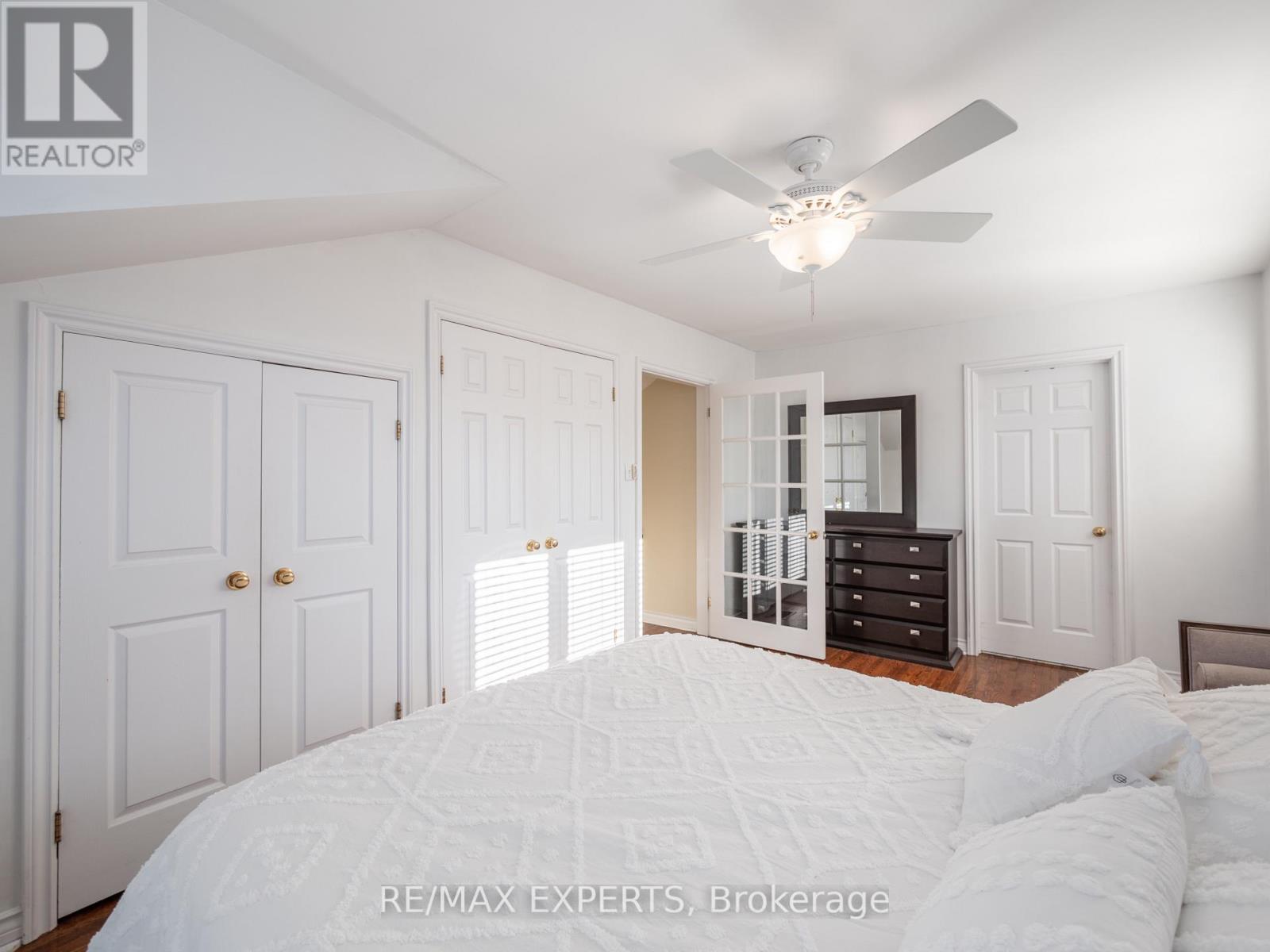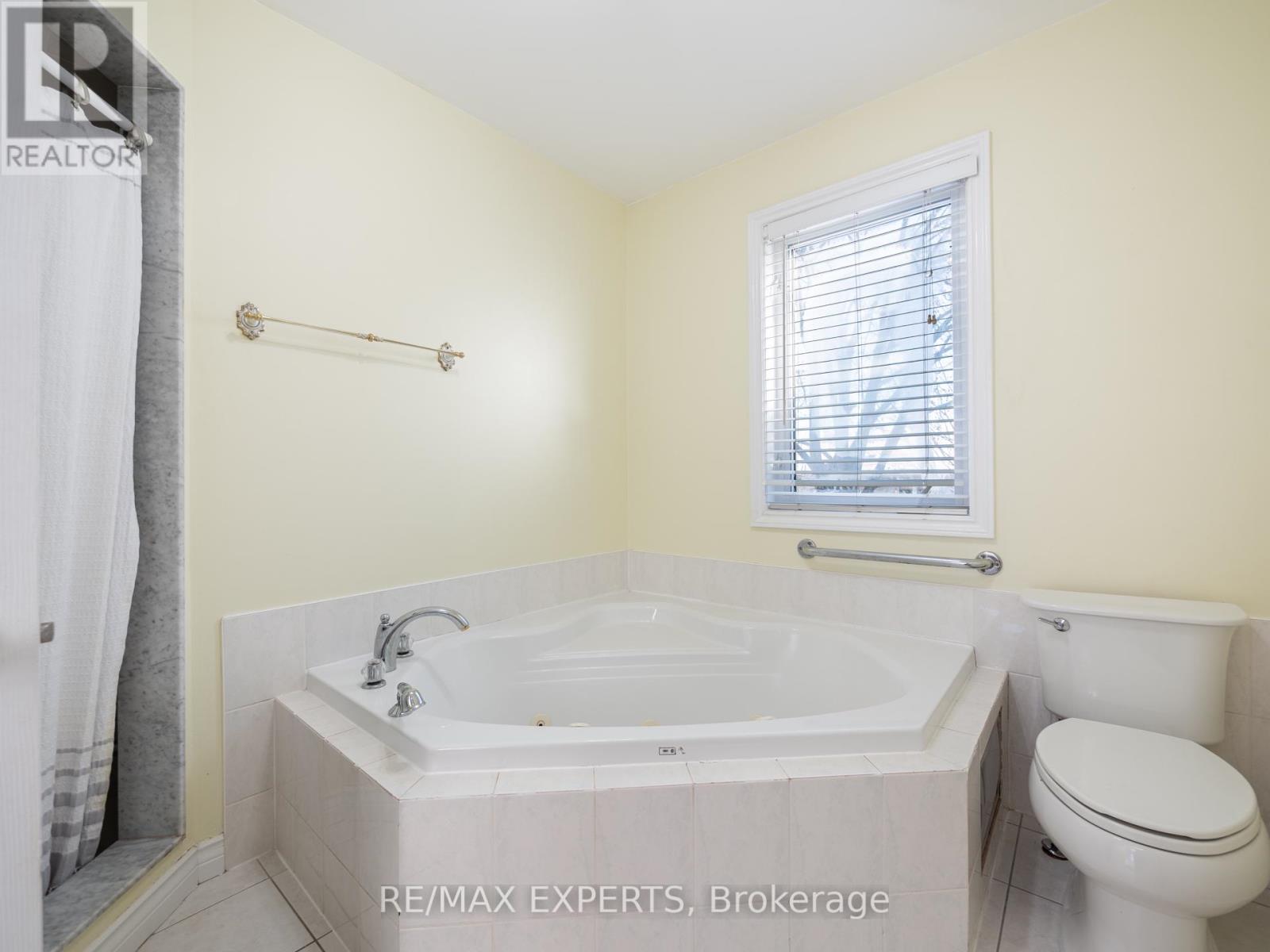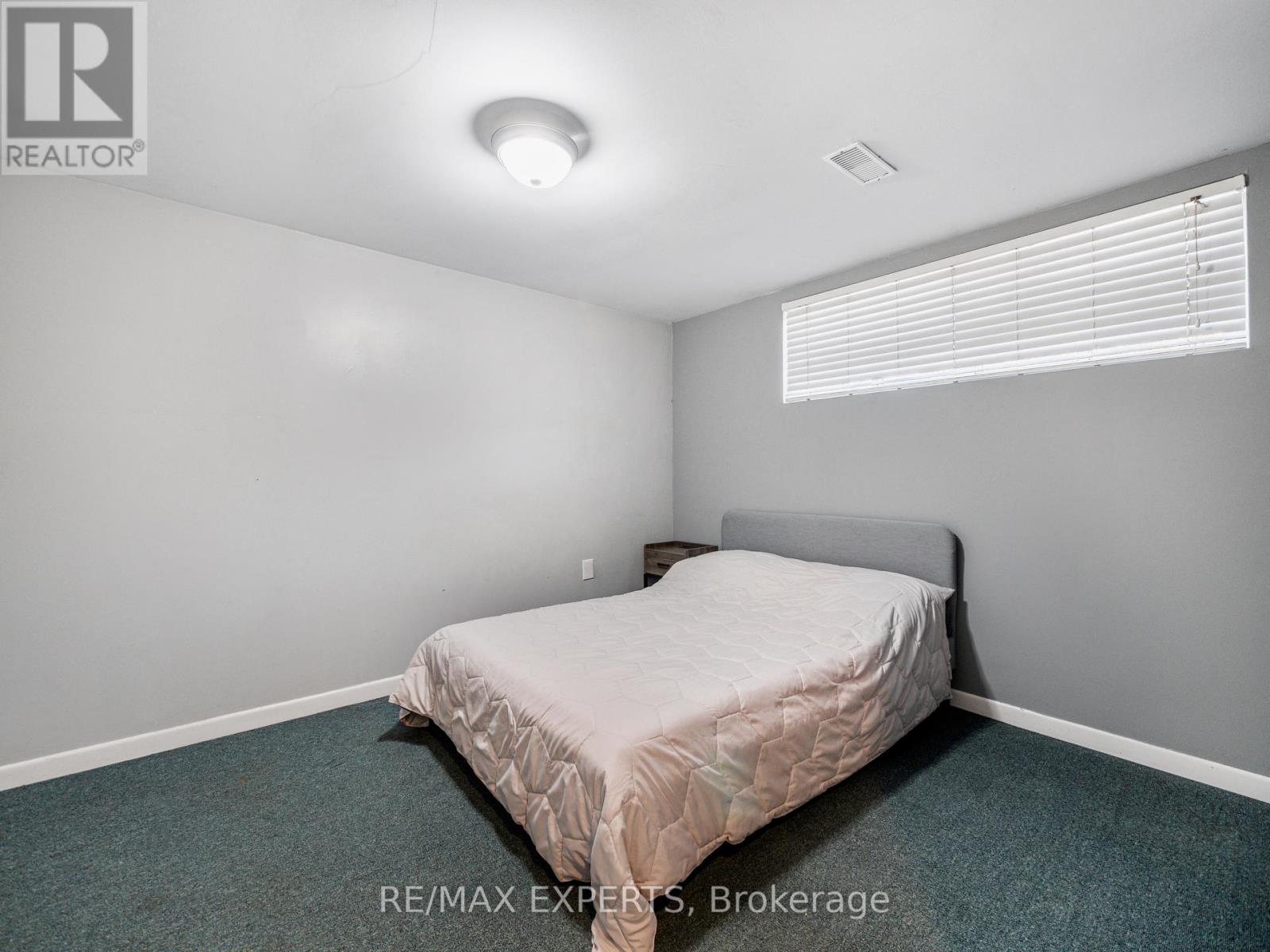11 Knollside Drive Richmond Hill, Ontario L4C 4W7
$1,549,900
The Perfect Detached Bungalow in the Highly Desired Mill Pond Area * Nestled on a Premium 70 x 100 ft lot * 3+3 Bedrooms w/ 3 Full Baths * Over 3,500 Sqft of Living Space (1,981 Above Grade Per MPAC) * Bright & Open Concept Layout * Gorgeous Living Room w/ Bow Windows + Gas F/P O/L Front Yard *A Formal Dining Room Featuring Double Glass French Doors That Open to the Living Rm, Kitchen, and Family Rm * Spacious Kitchen w/ Stainless Appliances + Gas Stove + Counter Tops w/ Lot of Storage + Backsplash + Pot Lights* Family Room Surrounded by Large Windows + Gas F/P + O/L Backyard * Primary Bedroom w/ His & Her Closets + Large Window + 4 PC Ensuite * Bright Bedrooms * Finished Separate Basement w/ 3 Bedrooms, a Large Great Room, a Dining area, Secondary Kitchen, and 3 PC Bathroom ideal for for Extended Family * Prime Location That Has It All! Imagine Living Just Steps From the Serene Trails of Mill Pond Park, Top-rated Schools, Major Mackenzie Hospital, and Yonge Street at Your Fingertips. Enjoy Seamless Access to Hillcrest Mall, Trendy Restaurants, Vibrant Bus Routes, and Everything You Could Possibly Need, All Just Moments Away! * Buyer/Agent To Verify All Measurements & Taxes * Seller Does Not Retrofit The Status of The Basement * **** EXTRAS **** Freshly Painted Bedrooms * New Furnace (2022) * Brand New A/C + Water Heater * New Kitchen in Basement * Central Vac * (id:24801)
Property Details
| MLS® Number | N11915258 |
| Property Type | Single Family |
| Community Name | Mill Pond |
| AmenitiesNearBy | Park, Schools |
| CommunityFeatures | School Bus |
| ParkingSpaceTotal | 6 |
Building
| BathroomTotal | 3 |
| BedroomsAboveGround | 3 |
| BedroomsBelowGround | 3 |
| BedroomsTotal | 6 |
| Amenities | Fireplace(s) |
| Appliances | Central Vacuum |
| ArchitecturalStyle | Bungalow |
| BasementDevelopment | Finished |
| BasementFeatures | Separate Entrance |
| BasementType | N/a (finished) |
| ConstructionStyleAttachment | Detached |
| CoolingType | Central Air Conditioning |
| ExteriorFinish | Stucco |
| FireplacePresent | Yes |
| FlooringType | Hardwood, Carpeted, Laminate, Ceramic |
| FoundationType | Concrete |
| HeatingFuel | Natural Gas |
| HeatingType | Forced Air |
| StoriesTotal | 1 |
| Type | House |
| UtilityWater | Municipal Water |
Parking
| Attached Garage |
Land
| Acreage | No |
| FenceType | Fenced Yard |
| LandAmenities | Park, Schools |
| LandscapeFeatures | Landscaped |
| Sewer | Sanitary Sewer |
| SizeDepth | 100 Ft |
| SizeFrontage | 70 Ft |
| SizeIrregular | 70 X 100 Ft |
| SizeTotalText | 70 X 100 Ft |
| SurfaceWater | Lake/pond |
Rooms
| Level | Type | Length | Width | Dimensions |
|---|---|---|---|---|
| Basement | Great Room | 6.48 m | 3.7 m | 6.48 m x 3.7 m |
| Basement | Kitchen | 5.7 m | 2.3 m | 5.7 m x 2.3 m |
| Basement | Bedroom 4 | 3.84 m | 4.7 m | 3.84 m x 4.7 m |
| Basement | Bedroom 5 | 2.88 m | 12.1 m | 2.88 m x 12.1 m |
| Basement | Bedroom | 2.88 m | 3.6 m | 2.88 m x 3.6 m |
| Main Level | Living Room | 5.19 m | 5.25 m | 5.19 m x 5.25 m |
| Main Level | Dining Room | 3.26 m | 3.46 m | 3.26 m x 3.46 m |
| Main Level | Kitchen | 3.48 m | 3.83 m | 3.48 m x 3.83 m |
| Main Level | Family Room | 4.44 m | 5.01 m | 4.44 m x 5.01 m |
| Main Level | Primary Bedroom | 5.1 m | 3.18 m | 5.1 m x 3.18 m |
| Main Level | Bedroom 2 | 4.69 m | 3.23 m | 4.69 m x 3.23 m |
| Main Level | Bedroom 3 | 3.69 m | 3.47 m | 3.69 m x 3.47 m |
https://www.realtor.ca/real-estate/27783397/11-knollside-drive-richmond-hill-mill-pond-mill-pond
Interested?
Contact us for more information
Reza Ghamsari
Salesperson
277 Cityview Blvd Unit: 16
Vaughan, Ontario L4H 5A4










































