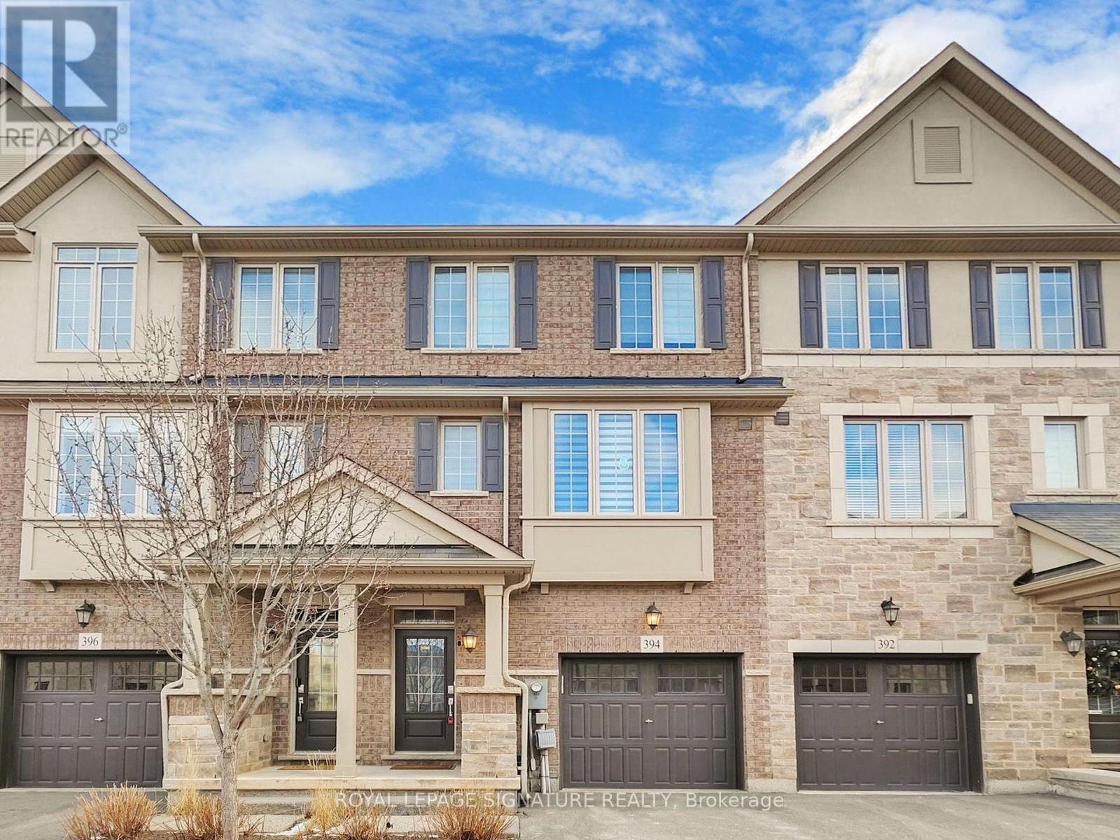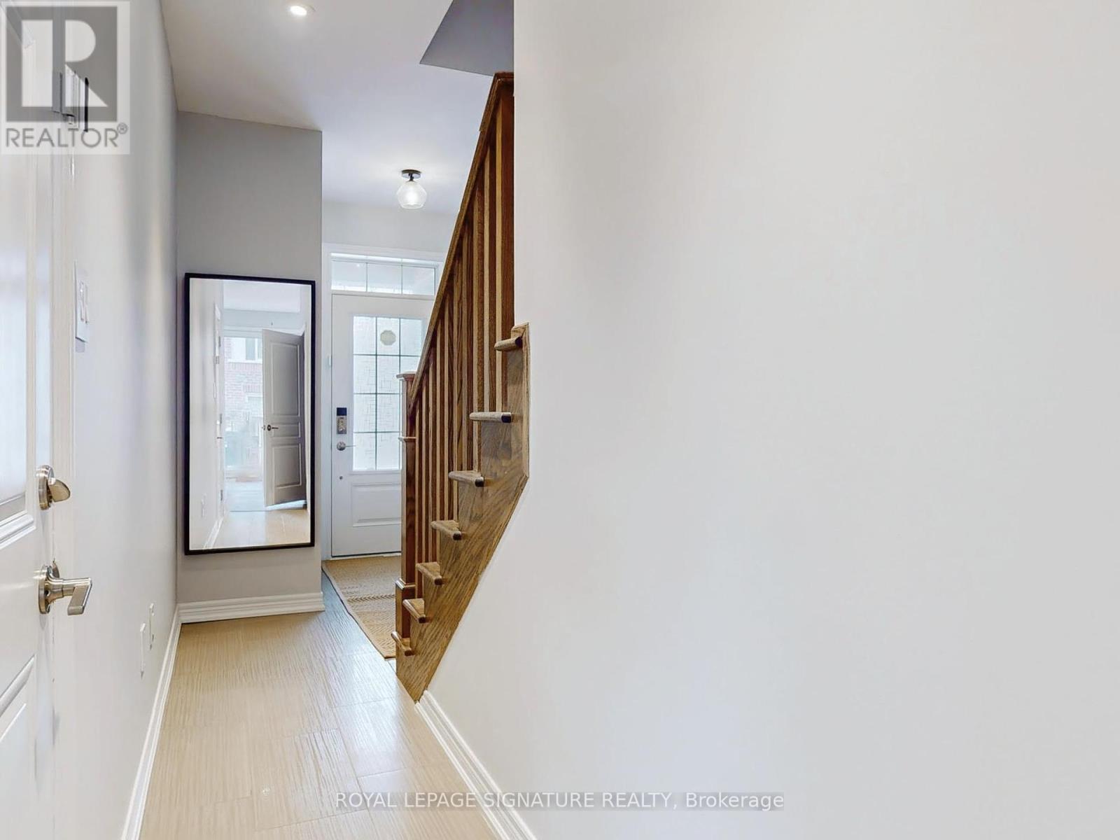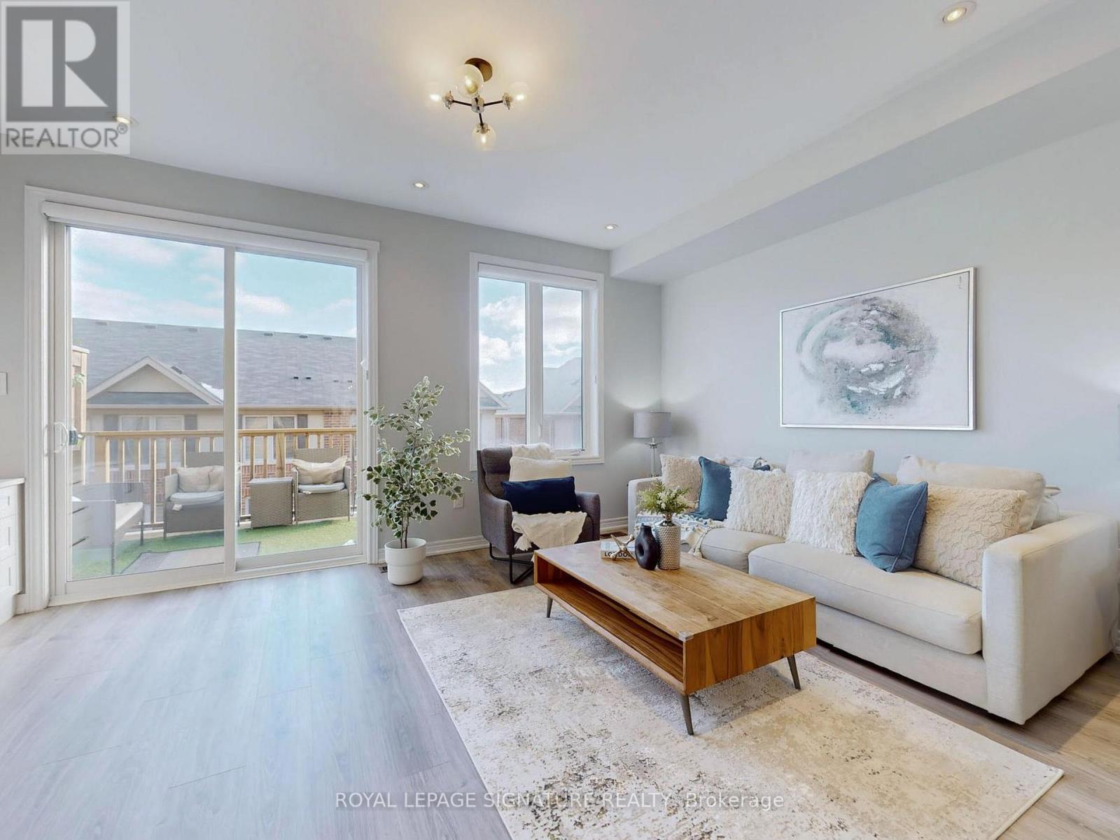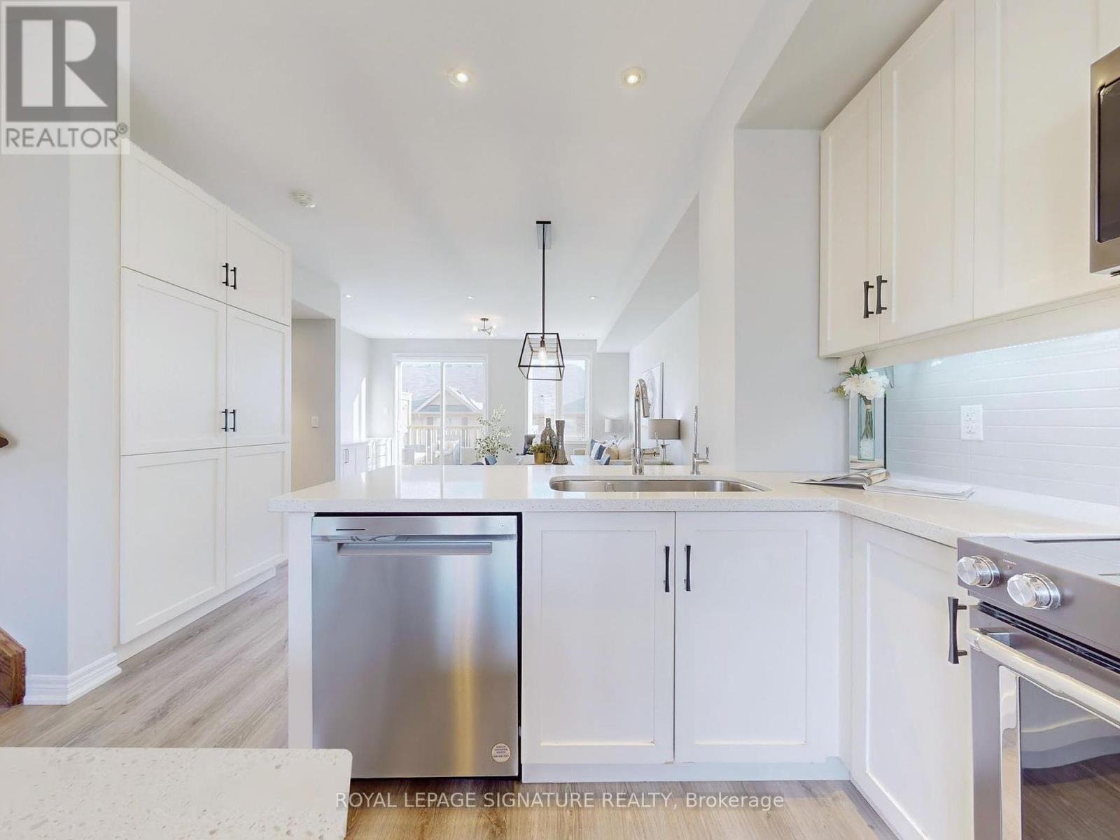394 Belcourt Common Oakville, Ontario L6H 0R1
$1,229,000
Beautiful Family Home In Branthaven Oakvillage. Spacious 3+1 Bed, 2.5-BathTownhome Spread Out Over 3 Floors + Basement. Open Concept Living, Dining &Kitchen Make Entertaining Easy & Spending Family Time Together A Breeze. Upgraded Kitchen Includes Sleek Black S/S Appliances, Large Island, Quartz Counter Tops, Under-Mount Lighting & Stylish Pendant Lights. Direct Outdoor Access To 2nd Floor Deck Expands Living Space In The Summer Months & Includes Gas Hookup. Water softener installed to handle the hard water to the entire house, in addition Reverse Osmosis system for drinking water. Finished basement with additional bedroom and office space. Convenient Access from Inside to the Garage. This Townhome is located within walking distance to William Rose Park with sport fields and playground, and to the new St. Cecilia Catholic Elementary School. Great Location! Walking distance to a shopping plaza with grocery stores, restaurants, the uptown bus loop, within 6 km to Oakville GO Station. Easy Access to Hwy 403. **** EXTRAS **** Additional bedroom with Half-Bath in the Basement provides Convenience And Ease For Guests And Friend. Large Bonus Family Room On First Floor Provides Extra Play Area For The Kids Or An Added Entertaining Space For Adults. Attached Garage (id:24801)
Property Details
| MLS® Number | W11915212 |
| Property Type | Single Family |
| Community Name | Iroquois Ridge North |
| AmenitiesNearBy | Hospital, Park, Public Transit, Schools |
| Features | Carpet Free |
| ParkingSpaceTotal | 2 |
Building
| BathroomTotal | 4 |
| BedroomsAboveGround | 3 |
| BedroomsBelowGround | 1 |
| BedroomsTotal | 4 |
| Appliances | Water Softener, Dishwasher, Dryer, Garage Door Opener, Microwave, Refrigerator, Stove, Washer, Window Coverings |
| BasementDevelopment | Finished |
| BasementType | N/a (finished) |
| ConstructionStyleAttachment | Attached |
| CoolingType | Central Air Conditioning |
| ExteriorFinish | Stone |
| FireProtection | Smoke Detectors |
| FlooringType | Vinyl, Wood, Tile |
| FoundationType | Concrete |
| HalfBathTotal | 2 |
| HeatingFuel | Natural Gas |
| HeatingType | Forced Air |
| StoriesTotal | 3 |
| SizeInterior | 1499.9875 - 1999.983 Sqft |
| Type | Row / Townhouse |
| UtilityWater | Municipal Water |
Parking
| Attached Garage |
Land
| Acreage | No |
| LandAmenities | Hospital, Park, Public Transit, Schools |
| Sewer | Sanitary Sewer |
| SizeDepth | 78 Ft ,1 In |
| SizeFrontage | 17 Ft ,9 In |
| SizeIrregular | 17.8 X 78.1 Ft |
| SizeTotalText | 17.8 X 78.1 Ft |
| ZoningDescription | Tuc Sp:30 |
Rooms
| Level | Type | Length | Width | Dimensions |
|---|---|---|---|---|
| Second Level | Living Room | 4.7 m | 6.5 m | 4.7 m x 6.5 m |
| Second Level | Dining Room | 4.7 m | 6.5 m | 4.7 m x 6.5 m |
| Second Level | Kitchen | 3.4 m | 3.7 m | 3.4 m x 3.7 m |
| Third Level | Primary Bedroom | 3.3 m | 3.3 m | 3.3 m x 3.3 m |
| Third Level | Bedroom 2 | 2.4 m | 3.4 m | 2.4 m x 3.4 m |
| Third Level | Bedroom 3 | 2.5 m | 3.4 m | 2.5 m x 3.4 m |
| Third Level | Laundry Room | Measurements not available | ||
| Basement | Bedroom | Measurements not available | ||
| Ground Level | Family Room | 4.7 m | 3.8 m | 4.7 m x 3.8 m |
Utilities
| Cable | Available |
| Sewer | Installed |
Interested?
Contact us for more information
Satishkumar Swaminathan
Salesperson
30 Eglinton Ave W Ste 7
Mississauga, Ontario L5R 3E7
Xavier Sebastiampillai
Broker
30 Eglinton Ave W Ste 7
Mississauga, Ontario L5R 3E7











































