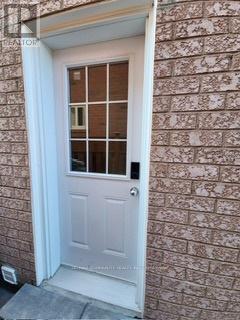Bsmt - 6320 Newcombe Drive Mississauga, Ontario L5V 2G5
2 Bedroom
2 Bathroom
Central Air Conditioning
Forced Air
$1,850 Monthly
2 bedrooms & 2 washrooms basement apt for rent w/ separate entrance. Move-in ready! L spacious home with high ceilings. Lots of windows for natural light. Easy access to commute, hwy40l, schools and parks in a great family neighborhood. Aaa tenants only! . No pets, no smoking preferred. **** EXTRAS **** 35% of Utilities (Gas, Hydro, Water, Hot Water Tank Rental) (id:24801)
Property Details
| MLS® Number | W11915237 |
| Property Type | Single Family |
| Community Name | East Credit |
| Parking Space Total | 1 |
Building
| Bathroom Total | 2 |
| Bedrooms Above Ground | 2 |
| Bedrooms Total | 2 |
| Appliances | Dryer, Stove, Washer |
| Basement Development | Finished |
| Basement Features | Separate Entrance |
| Basement Type | N/a (finished) |
| Construction Style Attachment | Detached |
| Cooling Type | Central Air Conditioning |
| Exterior Finish | Brick |
| Flooring Type | Ceramic, Carpeted, Laminate |
| Foundation Type | Poured Concrete |
| Half Bath Total | 1 |
| Heating Fuel | Natural Gas |
| Heating Type | Forced Air |
| Stories Total | 2 |
| Type | House |
| Utility Water | Municipal Water |
Parking
| Garage |
Land
| Acreage | No |
| Sewer | Sanitary Sewer |
Rooms
| Level | Type | Length | Width | Dimensions |
|---|---|---|---|---|
| Basement | Living Room | 5.18 m | 3.56 m | 5.18 m x 3.56 m |
| Basement | Dining Room | 3.56 m | 3.05 m | 3.56 m x 3.05 m |
| Basement | Kitchen | 4.02 m | 3.65 m | 4.02 m x 3.65 m |
| Basement | Bedroom | 3.79 m | 3.35 m | 3.79 m x 3.35 m |
| Basement | Bedroom 2 | 3.35 m | 3.05 m | 3.35 m x 3.05 m |
Contact Us
Contact us for more information
Mahen Singarajah
Broker
(416) 302-7283
www.mahenonline.com/
www.facebook.com/mahen.singarajah
twitter.com/msingarajah
ca.linkedin.com/pub/dir/Mahen/Singarajah
RE/MAX Community Realty Inc.
203 - 1265 Morningside Ave
Toronto, Ontario M1B 3V9
203 - 1265 Morningside Ave
Toronto, Ontario M1B 3V9
(416) 287-2222
(416) 282-4488
















