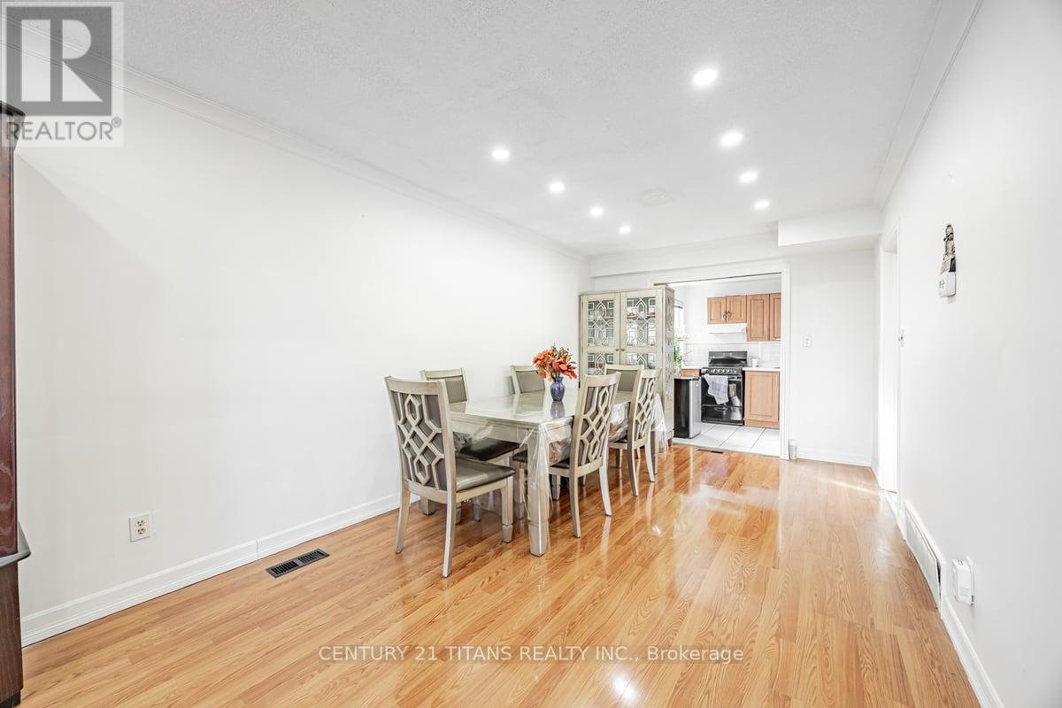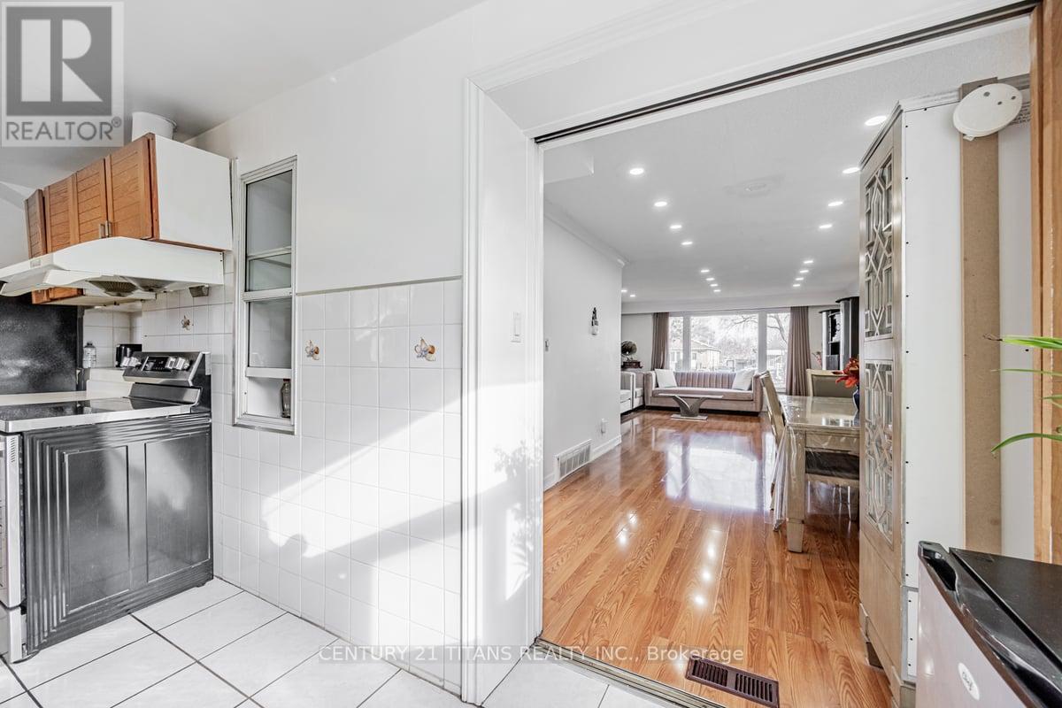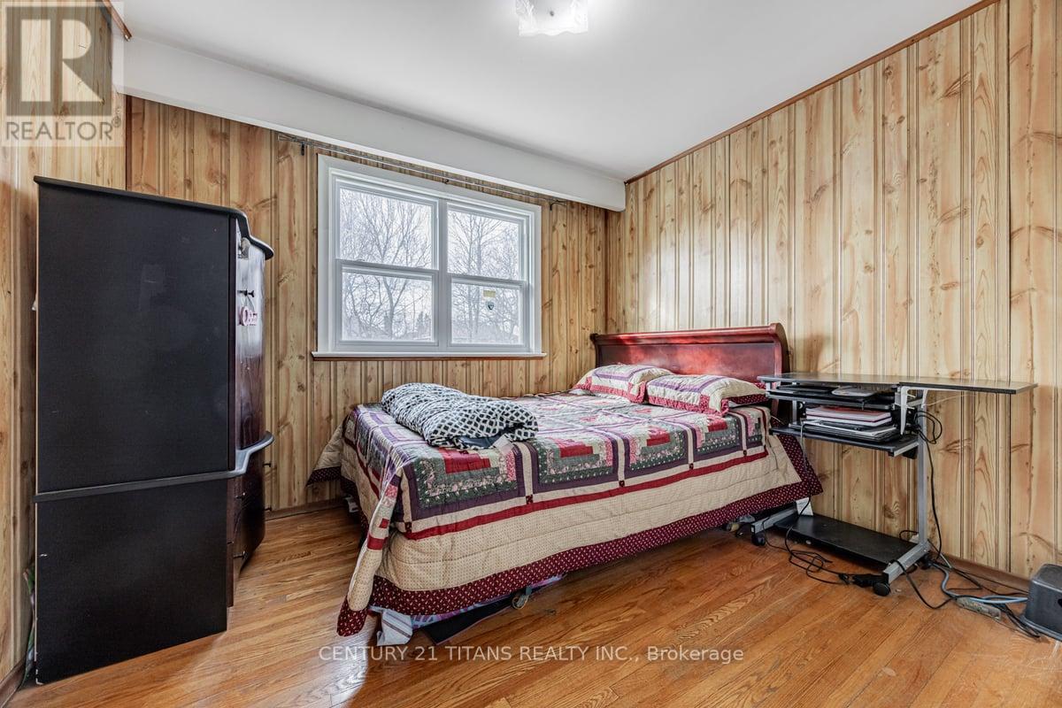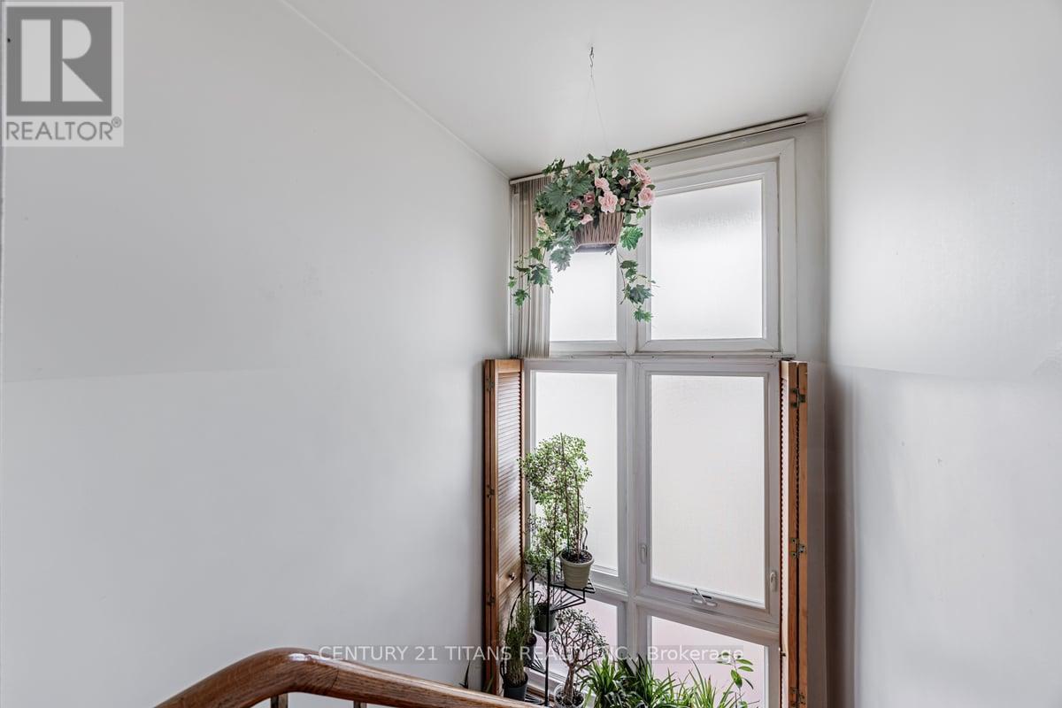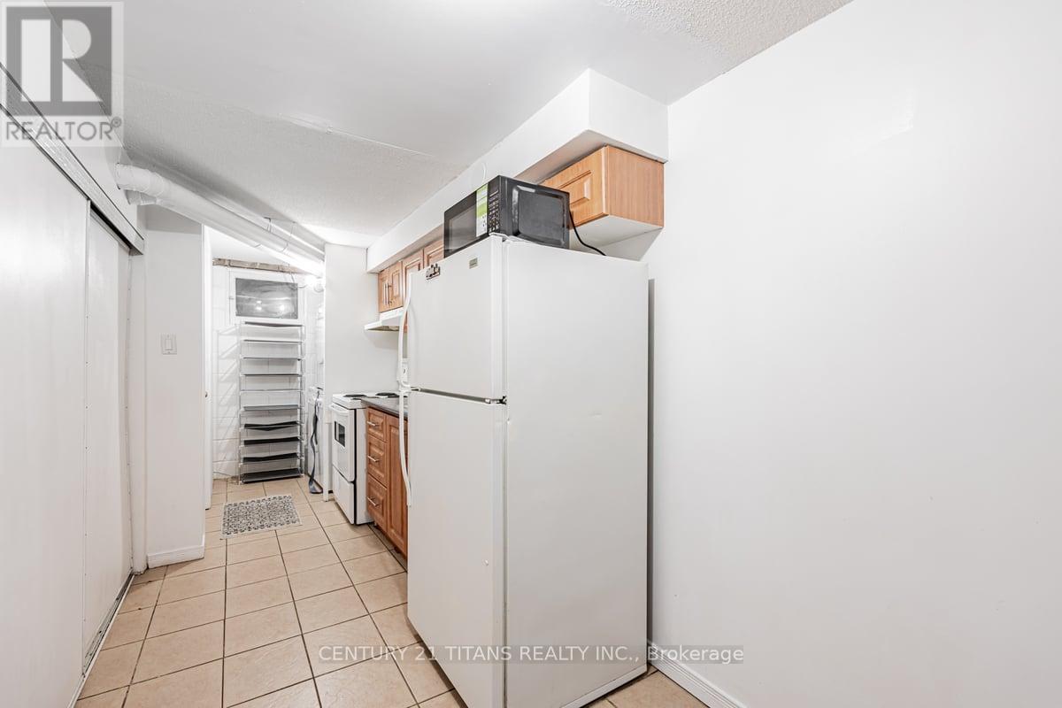502 Midland Avenue Toronto, Ontario M1N 1T1
$899,000
Beautiful Unique and Well Maintained! This exceptional 2-storey semi-detached home features 3 spacious bedrooms plus Den which can be used as bedroom or guestroom, 3 washrooms, and a main kitchen complemented by a separate vegetarian kitchen. The finished 3-bedroom basement, complete with its own kitchen, washroom, and separate entrance. Step outside to a walkout deck overlooking the backyard. The property also has parking for 4 cars with a large garage. Situated just steps from TTC transit, Scarborough GO Station, vibrant shopping, John A. Leslie Public School, R.H. King Academy, and the breathtaking bluffs. This home presents a rare opportunity to enjoy a dynamic and versatile lifestyle. Ideal for both comfortable living and smart investment. (id:24801)
Open House
This property has open houses!
2:00 pm
Ends at:4:00 pm
Property Details
| MLS® Number | E11915420 |
| Property Type | Single Family |
| Community Name | Birchcliffe-Cliffside |
| Parking Space Total | 6 |
Building
| Bathroom Total | 3 |
| Bedrooms Above Ground | 3 |
| Bedrooms Below Ground | 3 |
| Bedrooms Total | 6 |
| Appliances | Dryer, Microwave, Refrigerator, Stove, Washer, Window Coverings |
| Basement Development | Finished |
| Basement Type | N/a (finished) |
| Construction Style Attachment | Semi-detached |
| Cooling Type | Central Air Conditioning |
| Exterior Finish | Brick |
| Flooring Type | Laminate, Tile, Hardwood |
| Foundation Type | Concrete |
| Heating Fuel | Natural Gas |
| Heating Type | Forced Air |
| Stories Total | 2 |
| Type | House |
| Utility Water | Municipal Water |
Parking
| Detached Garage |
Land
| Acreage | No |
| Sewer | Sanitary Sewer |
| Size Depth | 125 Ft |
| Size Frontage | 31 Ft |
| Size Irregular | 31 X 125 Ft |
| Size Total Text | 31 X 125 Ft |
Rooms
| Level | Type | Length | Width | Dimensions |
|---|---|---|---|---|
| Second Level | Bedroom 2 | 2.9291 m | 3.1212 m | 2.9291 m x 3.1212 m |
| Second Level | Bedroom 3 | 2.9108 m | 3.109 m | 2.9108 m x 3.109 m |
| Lower Level | Kitchen | 2.7432 m | 2.347 m | 2.7432 m x 2.347 m |
| Lower Level | Bedroom | 2.987 m | 2 m | 2.987 m x 2 m |
| Lower Level | Bedroom 2 | 2.9566 m | 2.9566 m | 2.9566 m x 2.9566 m |
| Lower Level | Bedroom 3 | 2.9566 m | 2.9566 m | 2.9566 m x 2.9566 m |
| Main Level | Living Room | 4.4196 m | 4.5507 m | 4.4196 m x 4.5507 m |
| Main Level | Dining Room | 3.8588 m | 2.9992 m | 3.8588 m x 2.9992 m |
| Main Level | Den | 3.2004 m | 3.7186 m | 3.2004 m x 3.7186 m |
| Main Level | Kitchen | 5.779 m | 2.1793 m | 5.779 m x 2.1793 m |
| Upper Level | Primary Bedroom | 4.5293 m | 3.3315 m | 4.5293 m x 3.3315 m |
Contact Us
Contact us for more information
Sagar Deb
Salesperson
2100 Ellesmere Rd Suite 116
Toronto, Ontario M1H 3B7
(416) 289-2155
(416) 289-2156










