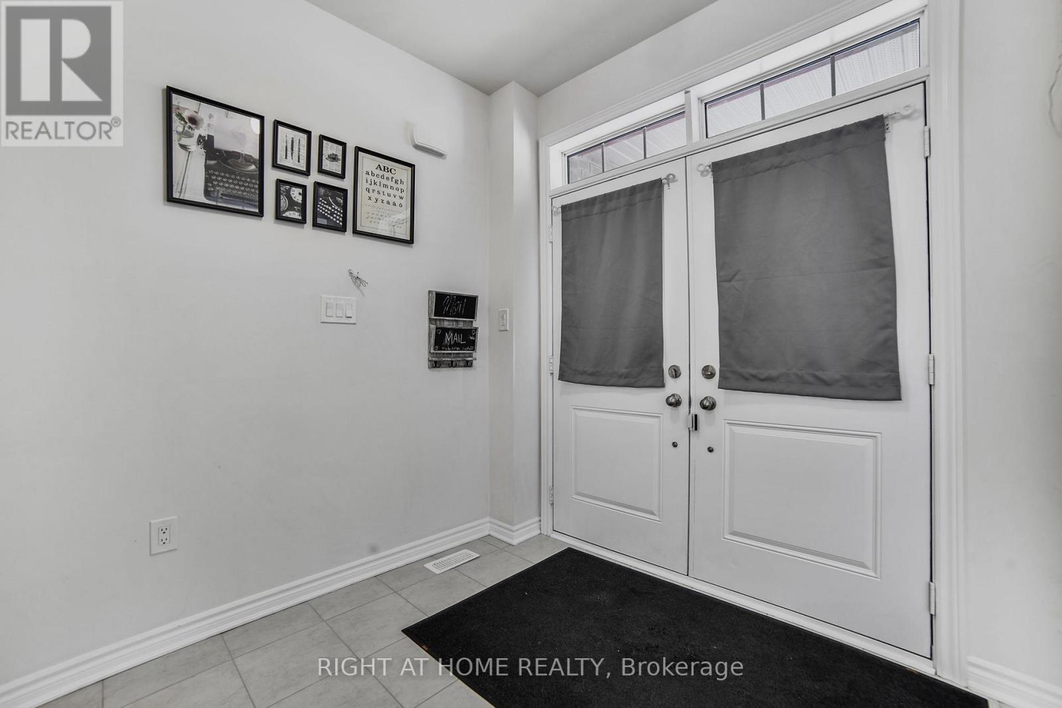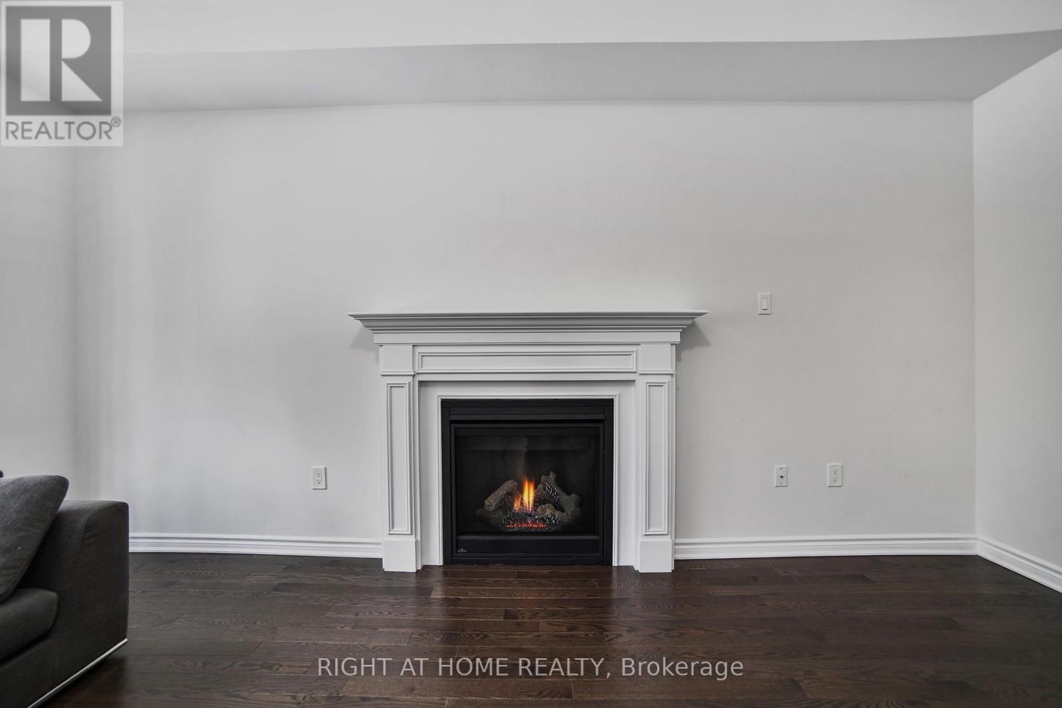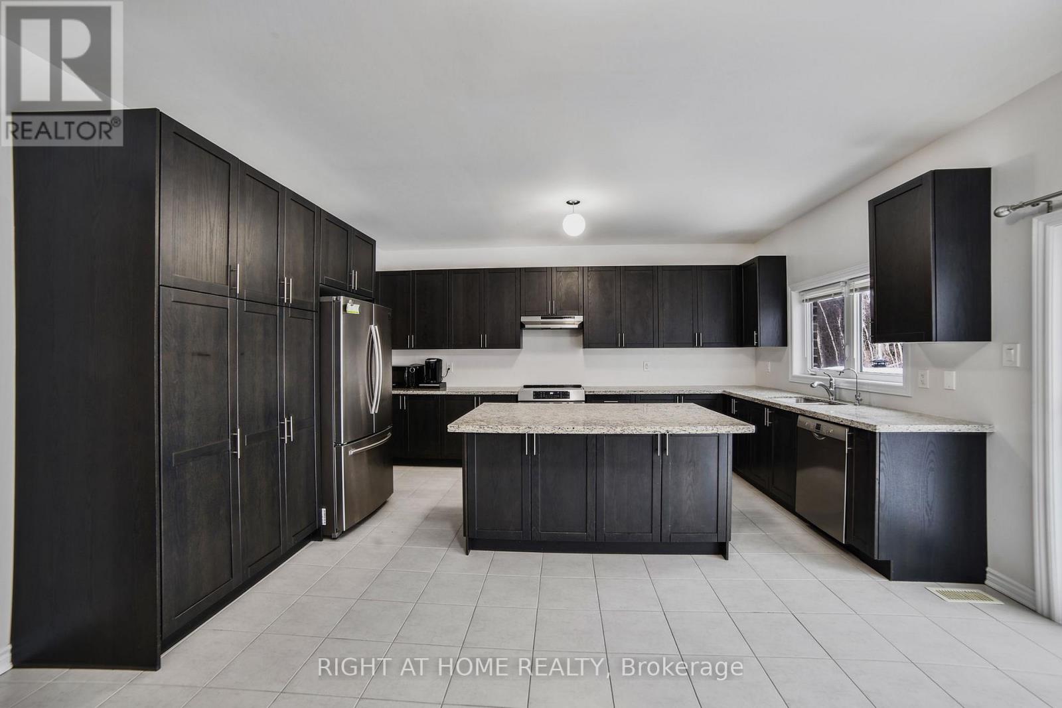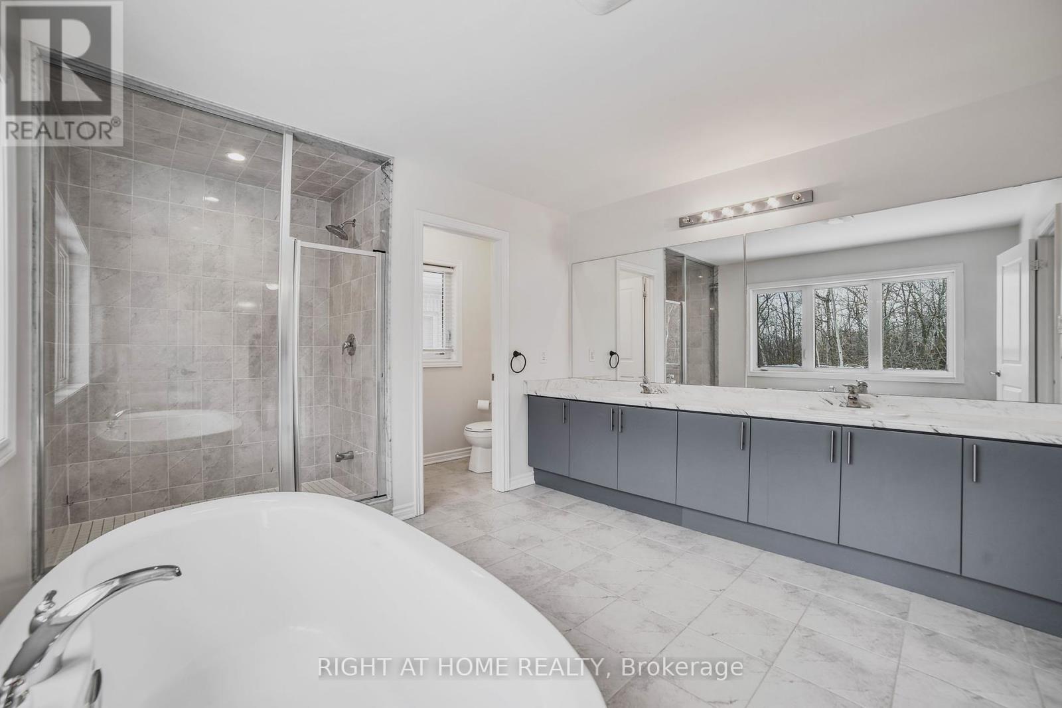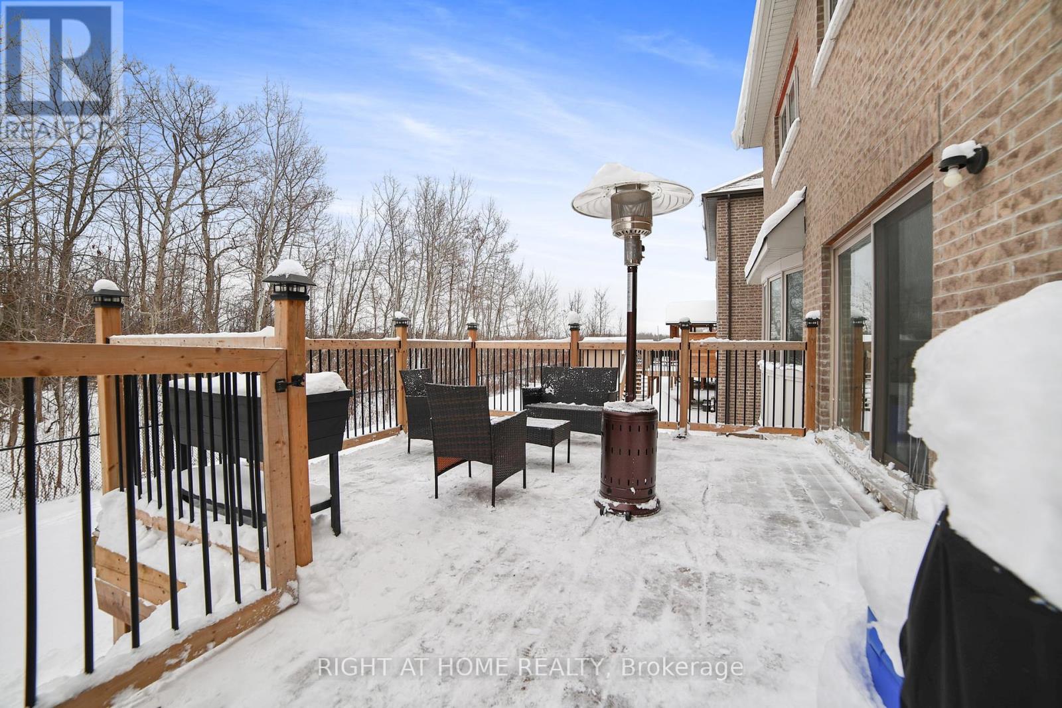1621 Emberton Way Innisfil, Ontario L9S 0N4
$1,239,900
Welcome to this beautiful, move-in ready home, located in the desirable community of Alcona-Innisfil. This property offers the perfect blend of modern design, comfort, and style. Whether you re a first-time homebuyer or looking to upgrade, this spacious 3370sqft home is ideal for you. Large Kitchen w/ S/S Appliances, Granite counter tops & a spacious breakfast area that walks out to a Custom-Built Extra Large Deck Overlooking Ravine Views. 5pc Ensuite Primary bedroom w/ a massive Walk in Closet, Den Room on the main level perfect for an office or secondary living area & w/ a spacious backyard, this property provides the perfect space for entertaining & accommodating large gatherings. Walking Distance To Lake Simcoe, Trails, Parks, Schools & More. Don't miss out on the loving care atmosphere of this beautiful home. **** EXTRAS **** Extended Deck 2024, Double Garage fits up to 3 cars inside & 3 Cars on the driveway. (id:24801)
Property Details
| MLS® Number | N11915344 |
| Property Type | Single Family |
| Community Name | Alcona |
| ParkingSpaceTotal | 5 |
Building
| BathroomTotal | 4 |
| BedroomsAboveGround | 4 |
| BedroomsTotal | 4 |
| Appliances | Central Vacuum, Dryer, Range, Refrigerator, Stove, Washer |
| BasementDevelopment | Unfinished |
| BasementType | N/a (unfinished) |
| ConstructionStyleAttachment | Detached |
| CoolingType | Central Air Conditioning |
| ExteriorFinish | Brick, Stone |
| FireplacePresent | Yes |
| FlooringType | Hardwood, Ceramic, Carpeted |
| FoundationType | Poured Concrete |
| HalfBathTotal | 1 |
| HeatingFuel | Natural Gas |
| HeatingType | Forced Air |
| StoriesTotal | 2 |
| SizeInterior | 2999.975 - 3499.9705 Sqft |
| Type | House |
| UtilityWater | Municipal Water |
Parking
| Attached Garage |
Land
| Acreage | No |
| Sewer | Sanitary Sewer |
| SizeDepth | 115 Ft ,3 In |
| SizeFrontage | 49 Ft ,3 In |
| SizeIrregular | 49.3 X 115.3 Ft |
| SizeTotalText | 49.3 X 115.3 Ft |
Rooms
| Level | Type | Length | Width | Dimensions |
|---|---|---|---|---|
| Second Level | Primary Bedroom | 6.25 m | 4.57 m | 6.25 m x 4.57 m |
| Second Level | Bedroom 2 | 3.66 m | 3.71 m | 3.66 m x 3.71 m |
| Second Level | Bedroom 3 | 4.37 m | 3.66 m | 4.37 m x 3.66 m |
| Second Level | Bedroom 4 | 3.66 m | 3.91 m | 3.66 m x 3.91 m |
| Main Level | Living Room | 3.66 m | 3.66 m | 3.66 m x 3.66 m |
| Main Level | Dining Room | 3.96 m | 4.57 m | 3.96 m x 4.57 m |
| Main Level | Kitchen | 3.04 m | 4.88 m | 3.04 m x 4.88 m |
| Main Level | Eating Area | 2.95 m | 4.88 m | 2.95 m x 4.88 m |
| Main Level | Family Room | 4.57 m | 5.6 m | 4.57 m x 5.6 m |
https://www.realtor.ca/real-estate/27783640/1621-emberton-way-innisfil-alcona-alcona
Interested?
Contact us for more information
Carlos Rabines Sosa
Salesperson
684 Veteran's Dr #1a, 104515 & 106418
Barrie, Ontario L9J 0H6






