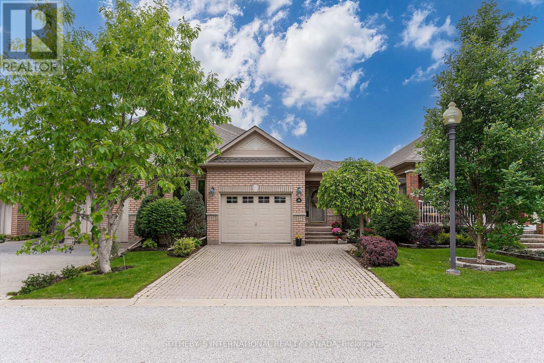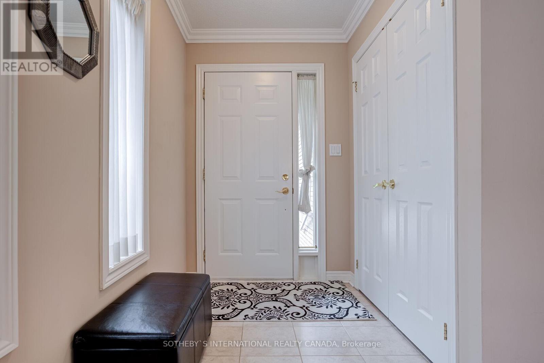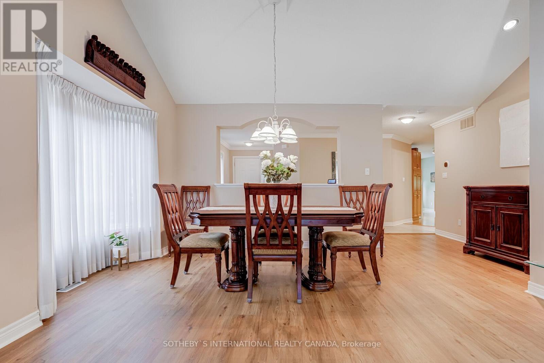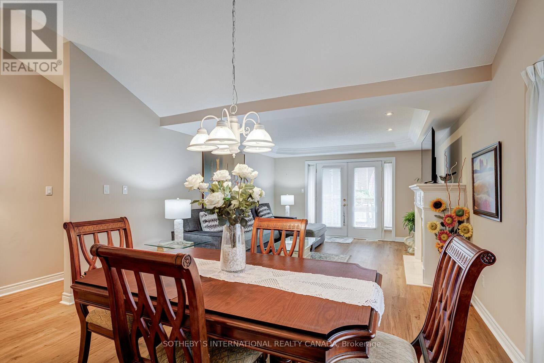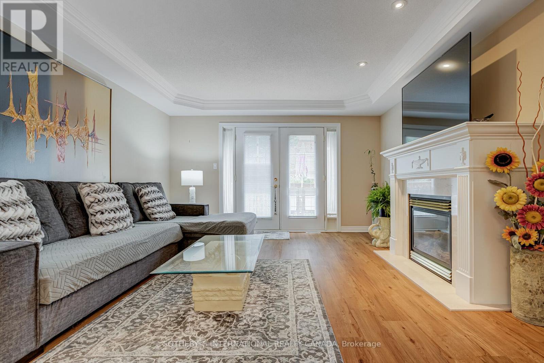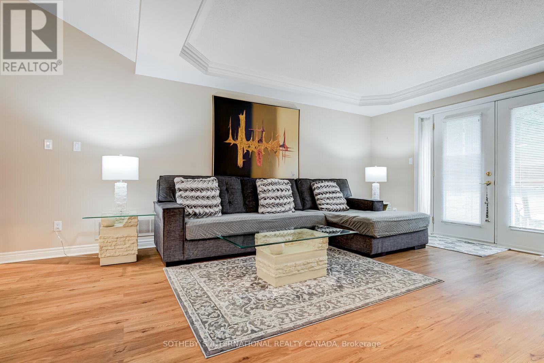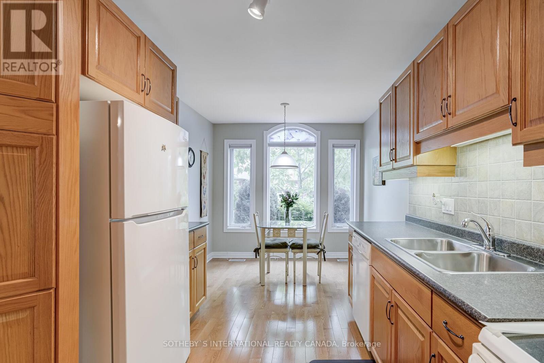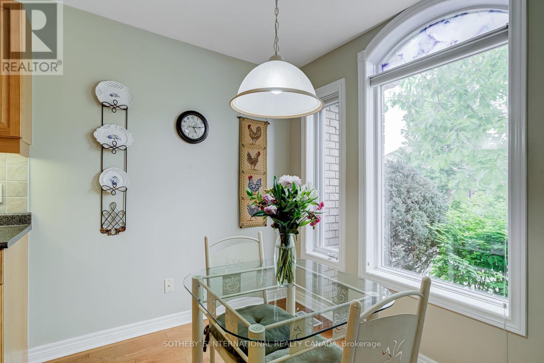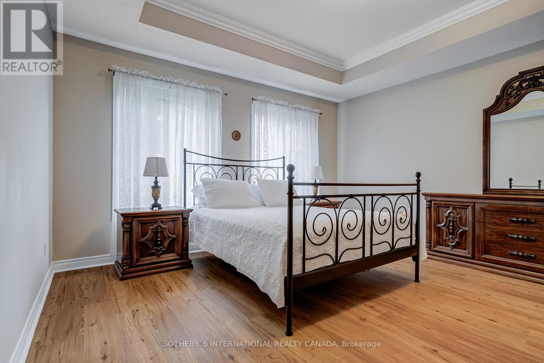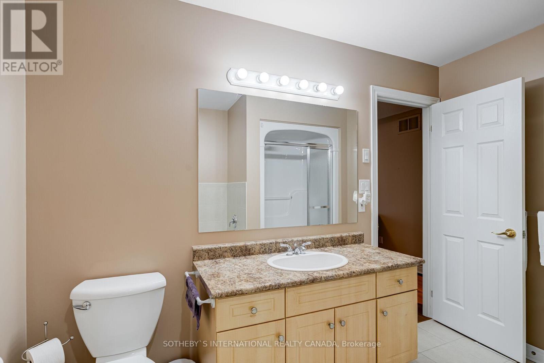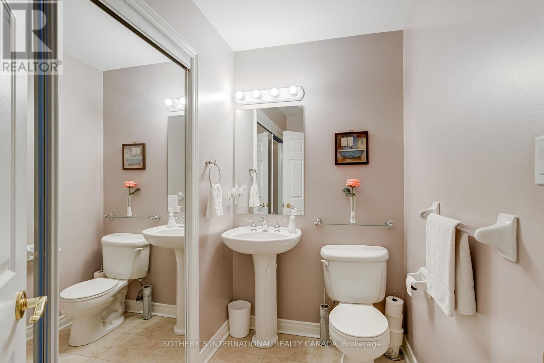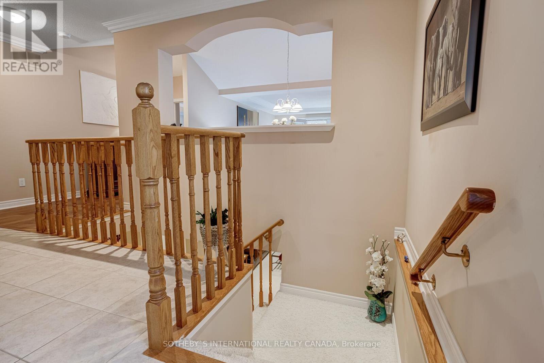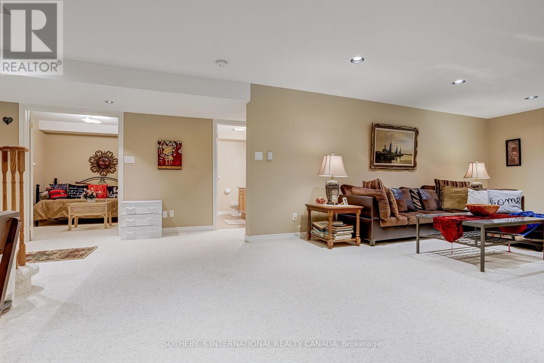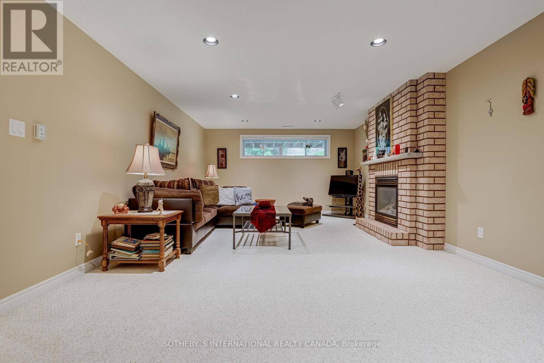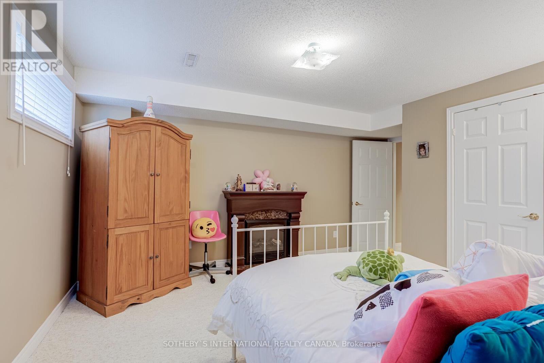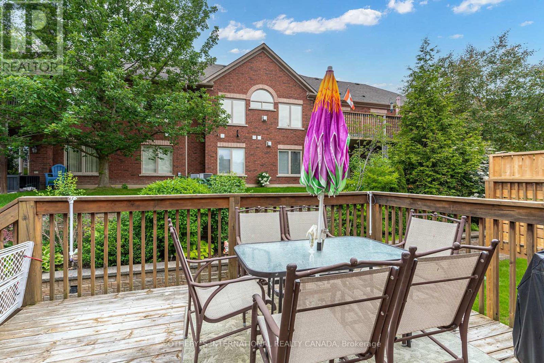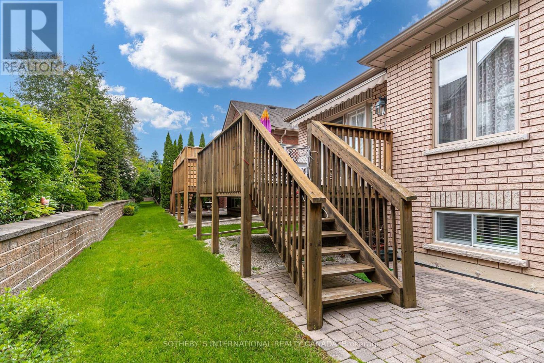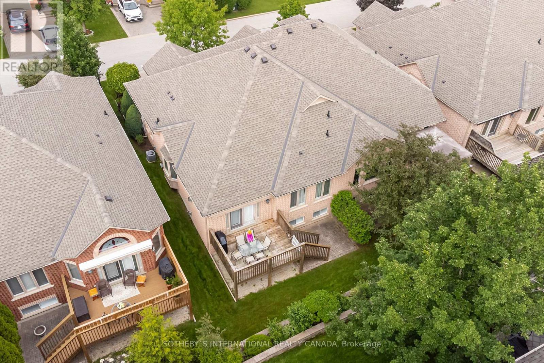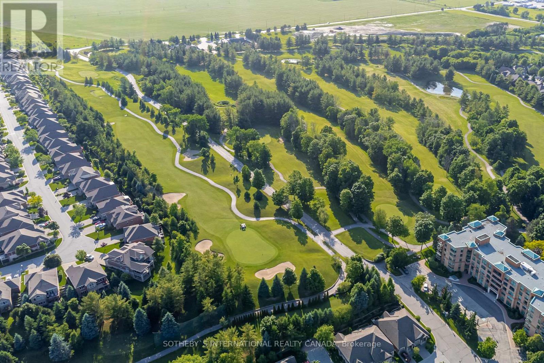14 Artisan Lane New Tecumseth, Ontario L9R 2G1
$759,000Maintenance, Common Area Maintenance, Insurance, Parking, Water
$585 Monthly
Maintenance, Common Area Maintenance, Insurance, Parking, Water
$585 MonthlyWelcome to Briar Hill, Nestled in the picturesque Nottawasaga Valley, this semi-detached bungalow offers a unique blend of luxury and comfort. Perfectly designed for an adult lifestyle, this home is a golfer's paradise and provides an unparalleled resort-style living experience.All your daily needs are met on the main floor, featuring a primary bedroom with a private ensuite, a spacious living room with coffered ceilings and a gas fireplace with accent lighting, a powder room, laundry facilities, and a walkout to lush green space. The Cezanne model also includes a lower level with a generous-sized living room featuring a gas fireplace and rough-in for a wet bar, a large second bedroom with a double closet, an at-home office with French doors, two spotless storage/utility rooms, and a third bathroom with a linen closet. Additionally, a cold room provides extra storage. Discover the charm and luxury of Briar Hill and enjoy a lifestyle designed for comfort and elegance. (id:24801)
Property Details
| MLS® Number | N11915642 |
| Property Type | Single Family |
| Community Name | Alliston |
| Amenities Near By | Hospital, Place Of Worship |
| Community Features | Pet Restrictions, Community Centre |
| Features | Balcony |
| Parking Space Total | 3 |
Building
| Bathroom Total | 3 |
| Bedrooms Above Ground | 1 |
| Bedrooms Below Ground | 1 |
| Bedrooms Total | 2 |
| Amenities | Recreation Centre, Party Room, Visitor Parking |
| Architectural Style | Bungalow |
| Basement Development | Finished |
| Basement Type | N/a (finished) |
| Cooling Type | Central Air Conditioning |
| Exterior Finish | Brick |
| Fireplace Present | Yes |
| Flooring Type | Hardwood, Vinyl, Carpeted |
| Half Bath Total | 1 |
| Heating Fuel | Natural Gas |
| Heating Type | Forced Air |
| Stories Total | 1 |
| Size Interior | 1,200 - 1,399 Ft2 |
Parking
| Garage |
Land
| Acreage | No |
| Land Amenities | Hospital, Place Of Worship |
| Surface Water | Lake/pond |
| Zoning Description | Residential Condo |
Rooms
| Level | Type | Length | Width | Dimensions |
|---|---|---|---|---|
| Lower Level | Utility Room | 3.59 m | 2.07 m | 3.59 m x 2.07 m |
| Lower Level | Living Room | 7.86 m | 4.17 m | 7.86 m x 4.17 m |
| Lower Level | Bedroom | 3.68 m | 4 m | 3.68 m x 4 m |
| Lower Level | Office | 2.71 m | 2.43 m | 2.71 m x 2.43 m |
| Lower Level | Utility Room | 6.15 m | 2.16 m | 6.15 m x 2.16 m |
| Main Level | Kitchen | 2.47 m | 3.71 m | 2.47 m x 3.71 m |
| Main Level | Eating Area | 2.47 m | 1.86 m | 2.47 m x 1.86 m |
| Main Level | Dining Room | 4.2 m | 2.95 m | 4.2 m x 2.95 m |
| Main Level | Living Room | 4.2 m | 4.9 m | 4.2 m x 4.9 m |
| Main Level | Primary Bedroom | 3.68 m | 3.69 m | 3.68 m x 3.69 m |
https://www.realtor.ca/real-estate/27784836/14-artisan-lane-new-tecumseth-alliston-alliston
Contact Us
Contact us for more information
Miro Hadjinian
Salesperson
sothebysrealty.ca/en/real-estate-agent/miro-hadjinian
3109 Bloor St West #1
Toronto, Ontario M8X 1E2
(416) 916-3931
(416) 960-3222


