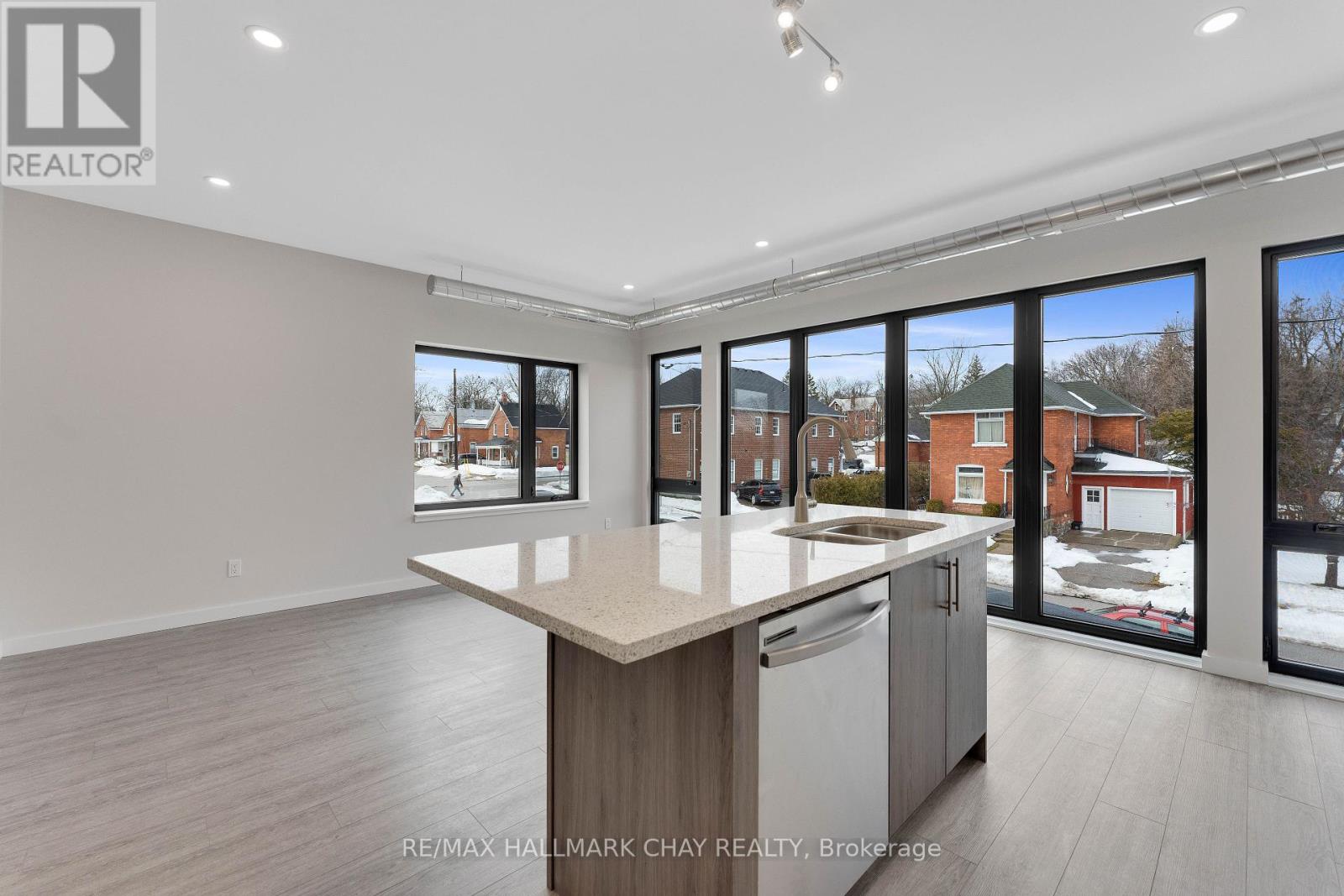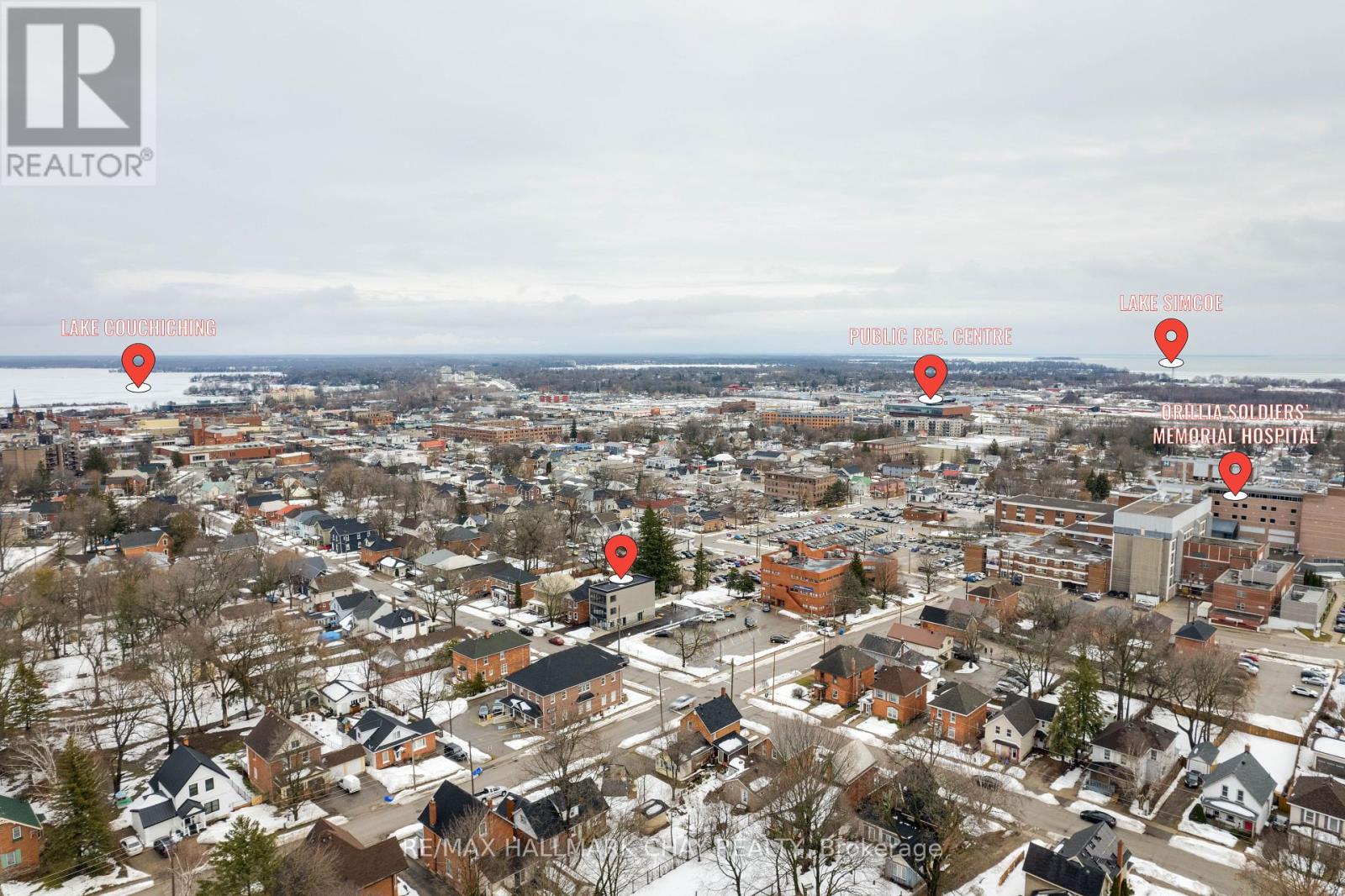A - 163 Mary Street Orillia, Ontario L3V 3E3
$2,350 Monthly
Executive Living At It's Finest! Welcome To 163 Mary Street. Recently Built 3-Storey Mixed-Use Building With Professional Offices In The Basement And Main Floor And Two Separate Residential Units On Floors Two And Three. Loads Of Natural Light From The Floor-To-Ceiling Windows In Your Open Kitchen And Living Area. Large Island With Breakfast Bar Extension, Quartz Countertops, Double Sink, And Brand New Stainless Steel Appliances. Two Generously Sized Bedrooms Make The Perfect Getaways After A Long Day, Or Leave One For Guests Or The Home Office. Enjoy The Added Comfort And Convenience Of Independent Thermostat For Your Own Heating And Cooling Control, Along With In-Suite Laundry, And Large In-Suite Storage Closet. 9' Ceilings Are The Cherry On Top! Steps From Orillia Soldiers Memorial Hospital, And Short Walk To Downtown Orillia. Easy Access To The Waterfront, Highway, And All Major Amenities. If High-End, Professional, And Private Living Is What You Want, Book Your Showing Today! (id:24801)
Property Details
| MLS® Number | S11915623 |
| Property Type | Single Family |
| Community Name | Orillia |
| Amenities Near By | Hospital, Park, Place Of Worship |
| Community Features | Community Centre |
| Parking Space Total | 1 |
Building
| Bathroom Total | 1 |
| Bedrooms Above Ground | 2 |
| Bedrooms Total | 2 |
| Amenities | Separate Heating Controls, Separate Electricity Meters |
| Cooling Type | Central Air Conditioning |
| Exterior Finish | Brick, Stucco |
| Foundation Type | Concrete |
| Heating Fuel | Natural Gas |
| Heating Type | Forced Air |
| Stories Total | 3 |
| Type | Other |
| Utility Water | Municipal Water |
Land
| Acreage | No |
| Land Amenities | Hospital, Park, Place Of Worship |
| Sewer | Sanitary Sewer |
Rooms
| Level | Type | Length | Width | Dimensions |
|---|---|---|---|---|
| Second Level | Bedroom | 3.35 m | 2.58 m | 3.35 m x 2.58 m |
| Second Level | Bedroom 2 | 2.73 m | 4.98 m | 2.73 m x 4.98 m |
| Second Level | Kitchen | 5.28 m | 4.97 m | 5.28 m x 4.97 m |
| Second Level | Bathroom | 1.52 m | 2.58 m | 1.52 m x 2.58 m |
| Second Level | Laundry Room | 1.61 m | 0.91 m | 1.61 m x 0.91 m |
| Second Level | Utility Room | 1.61 m | 1.61 m | 1.61 m x 1.61 m |
| Second Level | Living Room | 4.57 m | 2.24 m | 4.57 m x 2.24 m |
https://www.realtor.ca/real-estate/27784838/a-163-mary-street-orillia-orillia
Contact Us
Contact us for more information
Brendan Dennis
Salesperson
www.kwteam.ca/
218 Bayfield St, 100078 & 100431
Barrie, Ontario L4M 3B6
(705) 722-7100
(705) 722-5246
www.remaxchay.com/
Scott Woolsey
Salesperson
(705) 722-5246
218 Bayfield St, 100078 & 100431
Barrie, Ontario L4M 3B6
(705) 722-7100
(705) 722-5246
www.remaxchay.com/


















