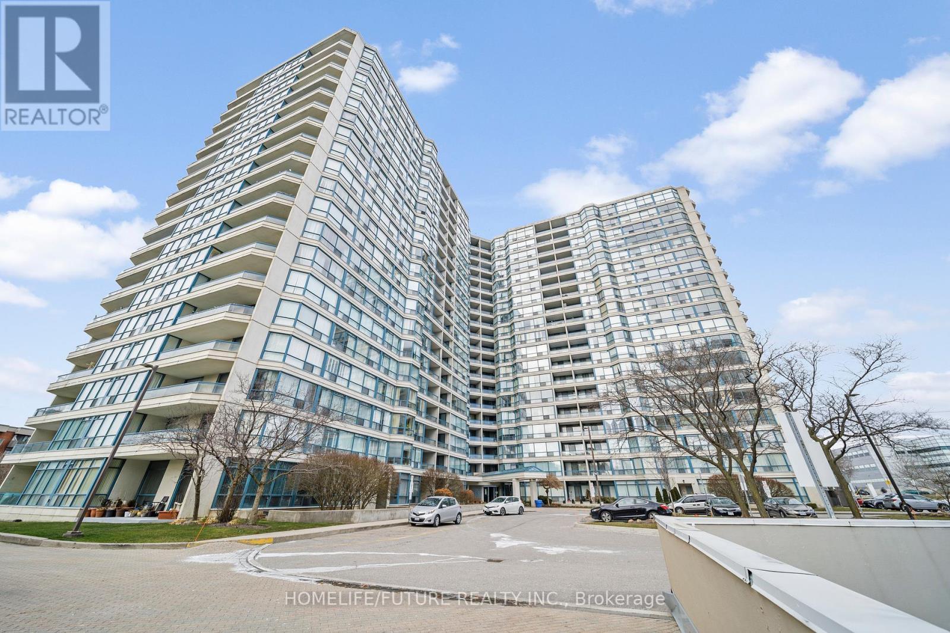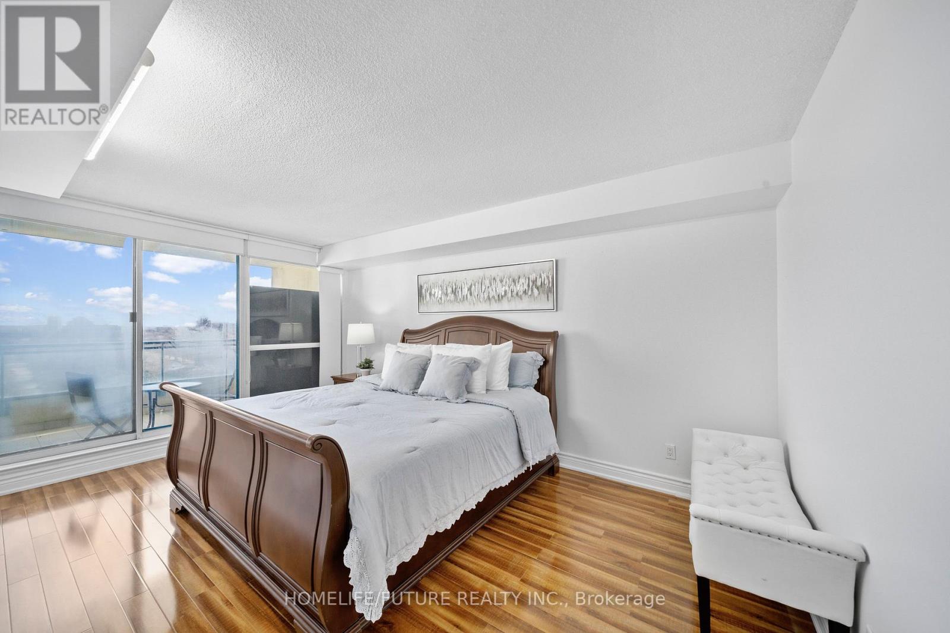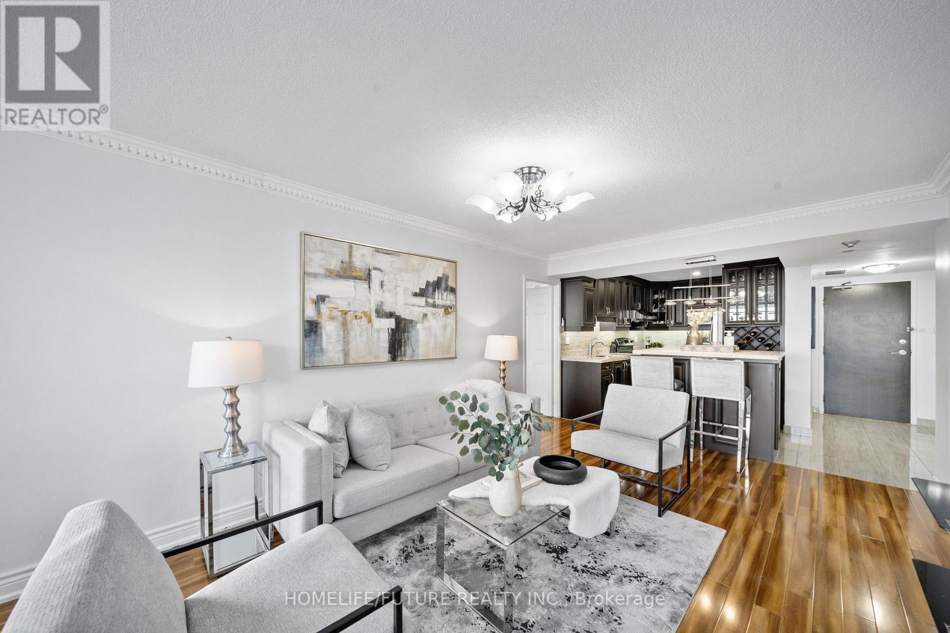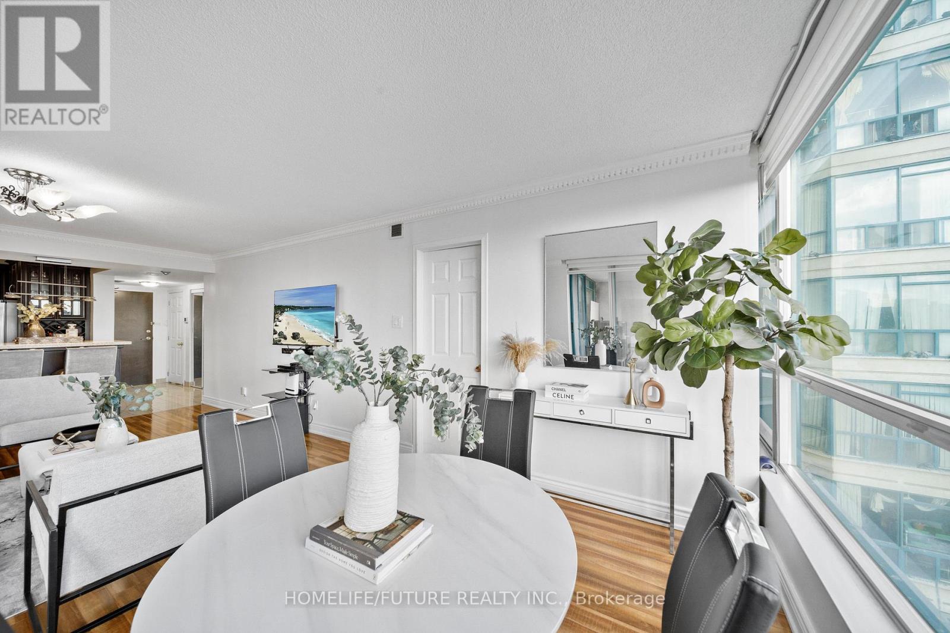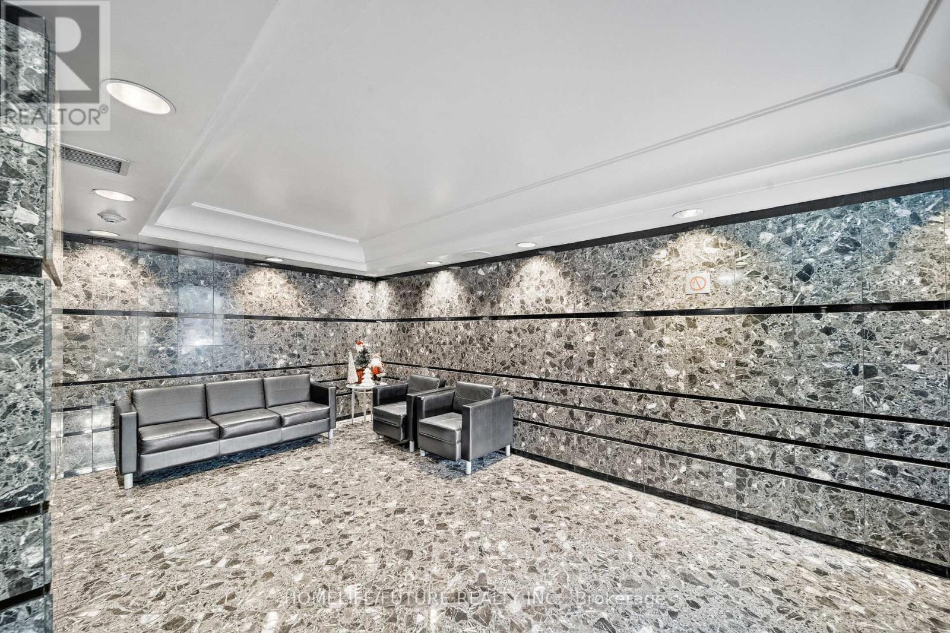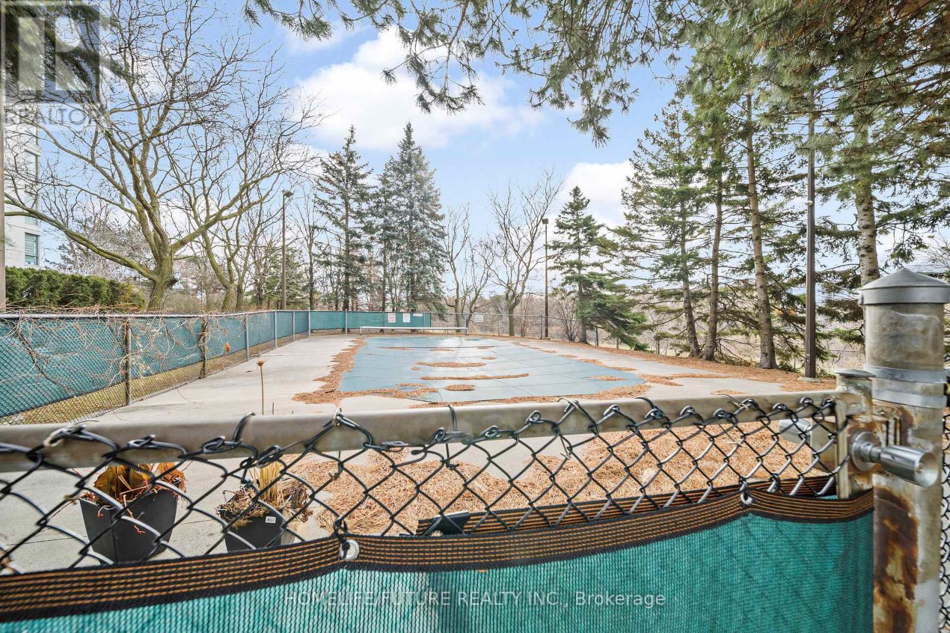1516 - 4725 Sheppard Avenue E Toronto, Ontario M1S 5B2
$609,000Maintenance, Water, Cable TV, Common Area Maintenance, Insurance, Parking
$629.10 Monthly
Maintenance, Water, Cable TV, Common Area Maintenance, Insurance, Parking
$629.10 MonthlyWelcome To This Fully Renovated And Ready To Move-In Bright And Spacious 2 Bedrooms + Den Unit With Two Full Washrooms At A Prime Location. This Unit Features A Large Open Concept Living And Dining Area With Crown Molding With Newer Flooring, Ensuite Laundry, Blinds, Freshly Painted Throughout The Home And Smooth Ceiling. ***Energy Saving Heat Pump Upgrade Valued Almost $15K For Heating And Air Conditioning. Fully Remodeled Kitchen Includes Granite Counter-Tops, Wine Rack, High Quality Upgraded Kitchen Cabinets, Breakfast Area, Stainless Steel Fridge, Stove, Dishwasher And Range Hood. Primary Bedroom Includes 3pcs Ensuite With Granite Counter-Top, Walk-In Closet And Walk-Out To Balcony. Secondary Bedroom Includes A Walk-Out To Den. Den Can Be Either Used As Office Space Or Can Be Converted Into Another Bedroom. Secondary Full Washroom Includes 3pcs Granite Counter-Tops With Standing Shower For Easy In And Out Access. ***Current Maintenance Fees Includes Water, Bell Internet Service, Cable TV, 24 Hours Concierge, Indoor/Outdoor Pools, Tennis Courts, Gym, Sauna, Party Room Etc. Home Is Well Maintained And Close To All Amenities, Walking Distance To Future McCowan & Sheppard Subway Station, HWY 401, Scarborough Town Centre, Plaza & Much More. Don't Miss Out On This Rare Ready To Move-In Renovated Home! Washer And Dryer Has An Extended Warranty Expires On March 20, 2026. **EXTRAS** One Stove, One Fridge, One Dishwasher, One Washer & Dryer, One Lennox Heat Pump (id:24801)
Property Details
| MLS® Number | E11915817 |
| Property Type | Single Family |
| Community Name | Agincourt South-Malvern West |
| Amenities Near By | Public Transit |
| Community Features | Pet Restrictions |
| Features | Balcony |
| Parking Space Total | 1 |
| Structure | Tennis Court |
Building
| Bathroom Total | 2 |
| Bedrooms Above Ground | 2 |
| Bedrooms Below Ground | 1 |
| Bedrooms Total | 3 |
| Amenities | Security/concierge, Exercise Centre, Party Room |
| Cooling Type | Central Air Conditioning |
| Exterior Finish | Concrete |
| Flooring Type | Laminate, Ceramic |
| Heating Fuel | Electric |
| Heating Type | Heat Pump |
| Size Interior | 1,000 - 1,199 Ft2 |
| Type | Apartment |
Parking
| Underground |
Land
| Acreage | No |
| Land Amenities | Public Transit |
Rooms
| Level | Type | Length | Width | Dimensions |
|---|---|---|---|---|
| Flat | Living Room | 4.47 m | 3.59 m | 4.47 m x 3.59 m |
| Flat | Dining Room | 3.59 m | 4.47 m | 3.59 m x 4.47 m |
| Flat | Kitchen | 3.46 m | 2.58 m | 3.46 m x 2.58 m |
| Flat | Primary Bedroom | 5.1 m | 3.38 m | 5.1 m x 3.38 m |
| Flat | Bedroom 2 | 3.89 m | 2.98 m | 3.89 m x 2.98 m |
| Flat | Den | 3.03 m | 4.14 m | 3.03 m x 4.14 m |
Contact Us
Contact us for more information
Siva Sivakumar
Salesperson
7 Eastvale Drive Unit 205
Markham, Ontario L3S 4N8
(905) 201-9977
(905) 201-9229


