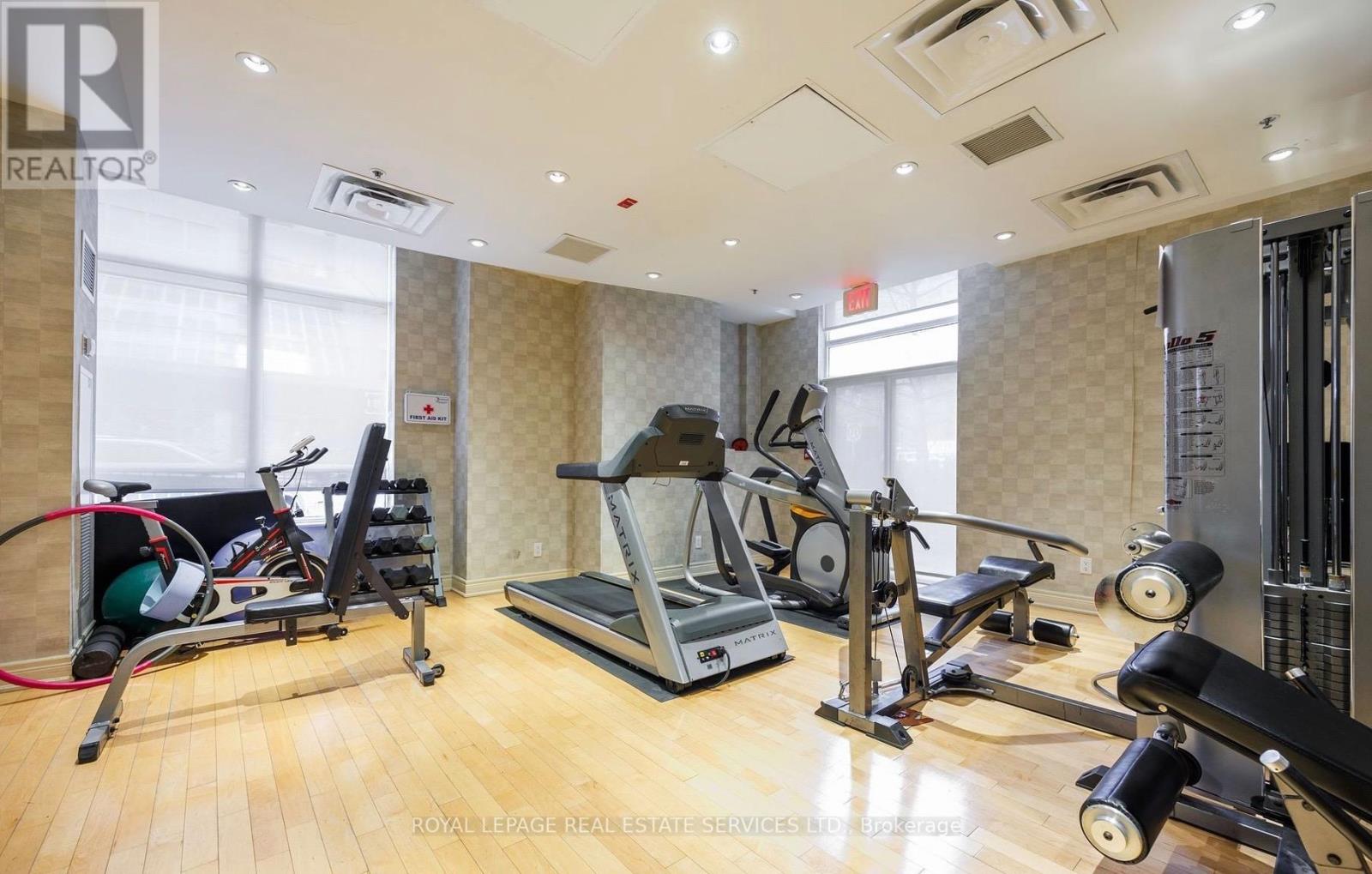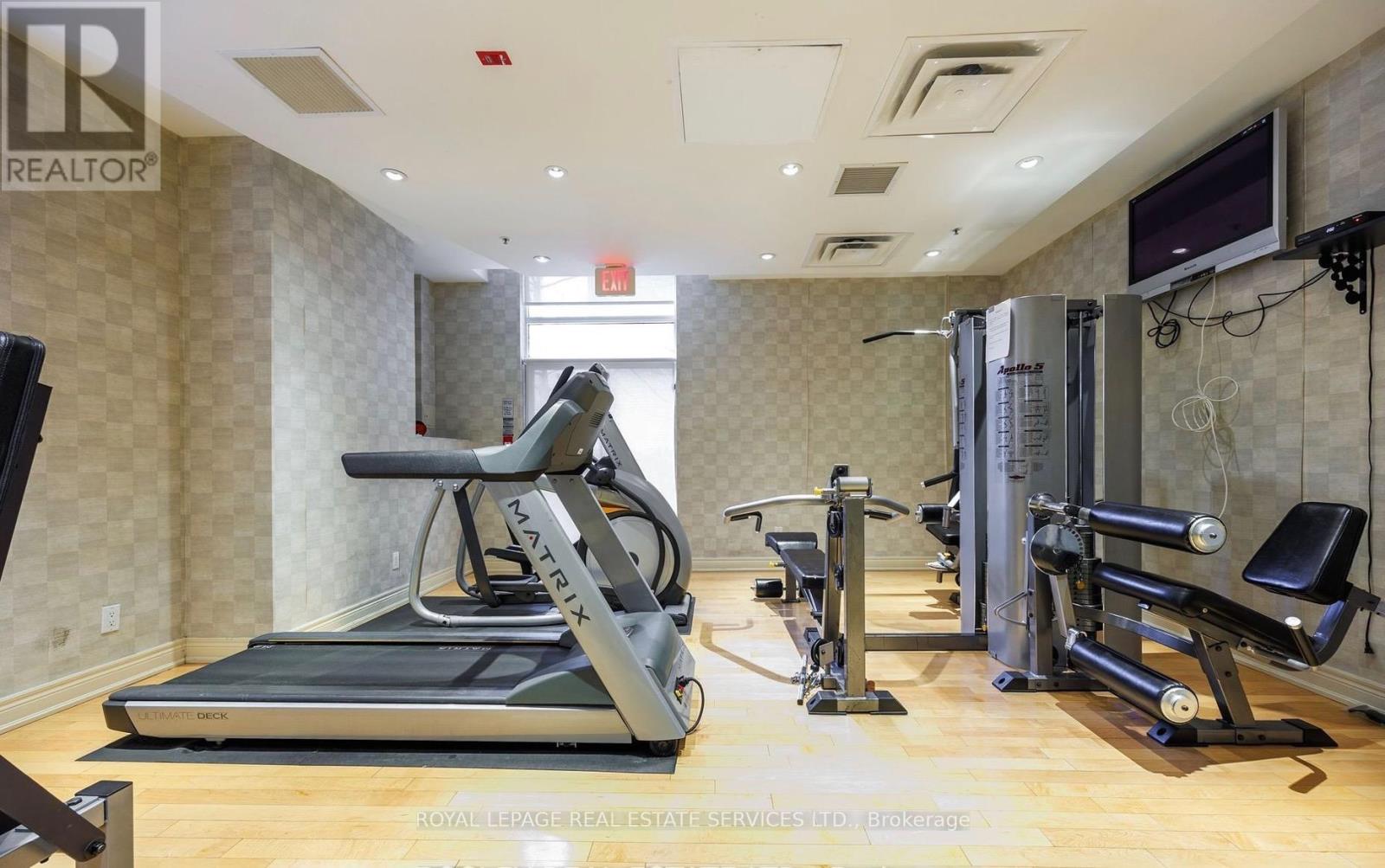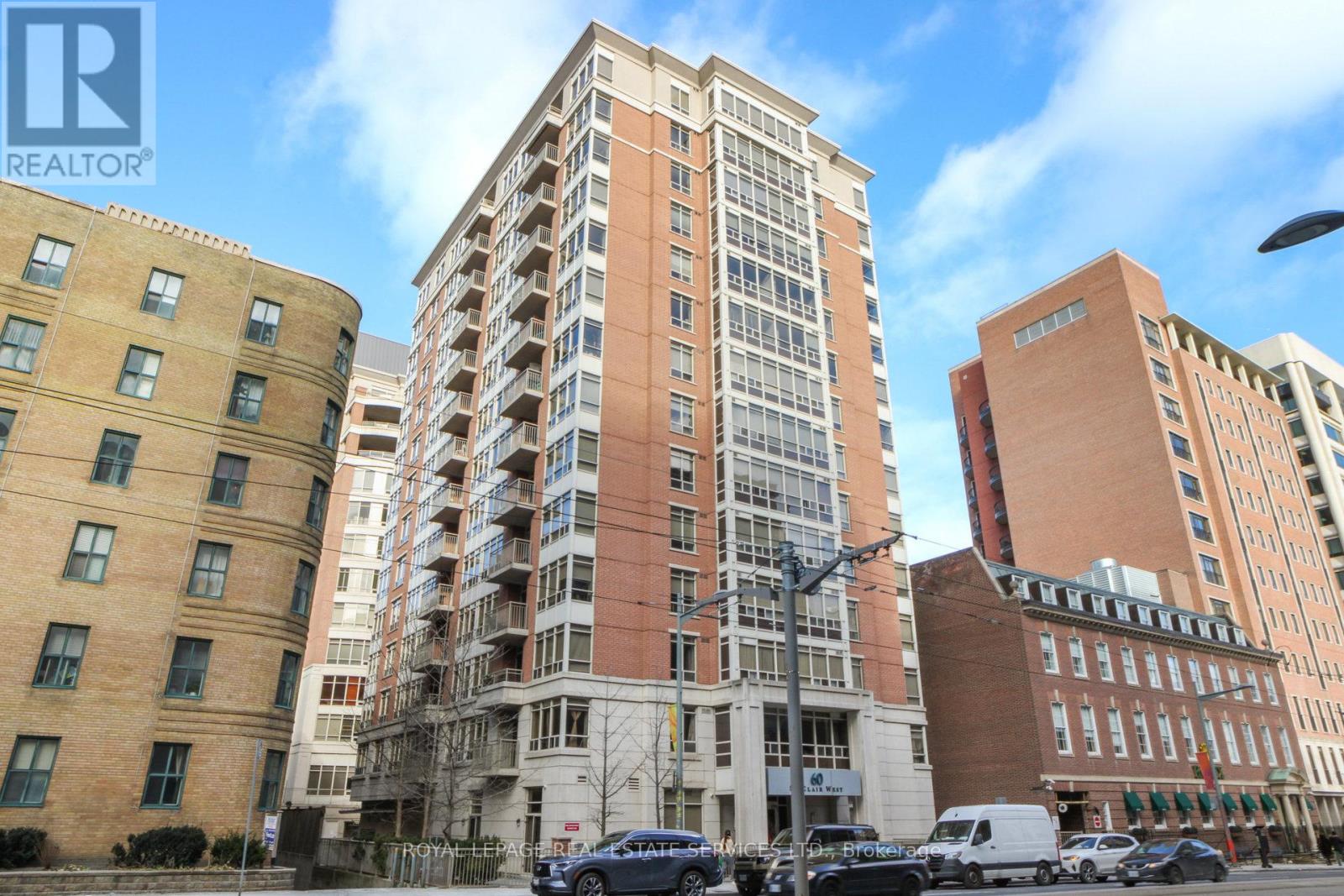1102 - 60 St Clair Avenue W Toronto, Ontario M4V 1M1
$2,995 Monthly
Welcome to The Carlyle, a coveted boutique building in the heart of Midtown! Unit 1102 is a beautifully appointed suite, located on the quiet side of the building, complete with a balcony and both North and West views. Nice split bedroom floor plan awash with natural light. Functional kitchen with lots of storage and a breakfast bar, a modern bathroom and pristine hardwood floors throughout. Live right at Yonge and St Clair, where errands can be accomplished on foot with some of the city's best shops and restaurants at your doorstep. Proximity to groceries, banks, the LCBO, the Toronto Public Library, and much more. Excellent transit, right on the subway line, steps to St Clair subway station and the street car. Excellent building amenities including a concierge, party room, visitor parking, guest suites, meeting room and 1-car parking in the underground garage. This is a perfect unit, in a great building, in a fabulous neighbourhood! (id:24801)
Property Details
| MLS® Number | C11915834 |
| Property Type | Single Family |
| Community Name | Yonge-St. Clair |
| Amenities Near By | Park, Public Transit |
| Community Features | Pet Restrictions, Community Centre |
| Features | Ravine, Balcony, Carpet Free, In Suite Laundry |
| Parking Space Total | 1 |
| View Type | City View |
Building
| Bathroom Total | 1 |
| Bedrooms Above Ground | 2 |
| Bedrooms Total | 2 |
| Amenities | Security/concierge, Exercise Centre, Party Room, Visitor Parking |
| Appliances | Garage Door Opener Remote(s), Intercom, Dishwasher, Dryer, Microwave, Range, Refrigerator, Stove, Washer |
| Cooling Type | Central Air Conditioning |
| Exterior Finish | Brick |
| Fire Protection | Smoke Detectors |
| Flooring Type | Hardwood |
| Heating Fuel | Natural Gas |
| Heating Type | Forced Air |
| Size Interior | 700 - 799 Ft2 |
| Type | Apartment |
Parking
| Underground |
Land
| Acreage | No |
| Land Amenities | Park, Public Transit |
Rooms
| Level | Type | Length | Width | Dimensions |
|---|---|---|---|---|
| Flat | Living Room | 3.5 m | 2.8 m | 3.5 m x 2.8 m |
| Flat | Kitchen | 2.7 m | 2.1 m | 2.7 m x 2.1 m |
| Flat | Dining Room | 3.2 m | 2.7 m | 3.2 m x 2.7 m |
| Flat | Primary Bedroom | 3.3 m | 2.8 m | 3.3 m x 2.8 m |
| Flat | Bedroom 2 | 2.7 m | 2.7 m | 2.7 m x 2.7 m |
| Flat | Foyer | 3.2 m | 1.1 m | 3.2 m x 1.1 m |
Contact Us
Contact us for more information
Jennifer Anne Bosworth
Salesperson
55 St.clair Avenue West #255
Toronto, Ontario M4V 2Y7
(416) 921-1112
(416) 921-7424
www.centraltoronto.net
Kristin Graholm
Salesperson
kristingraholm.com/
www.facebook.com/kristin.graholm_realtor
www.linkedin.com/in/kristin-graholm-20903aa/
55 St.clair Avenue West #255
Toronto, Ontario M4V 2Y7
(416) 921-1112
(416) 921-7424
www.centraltoronto.net























