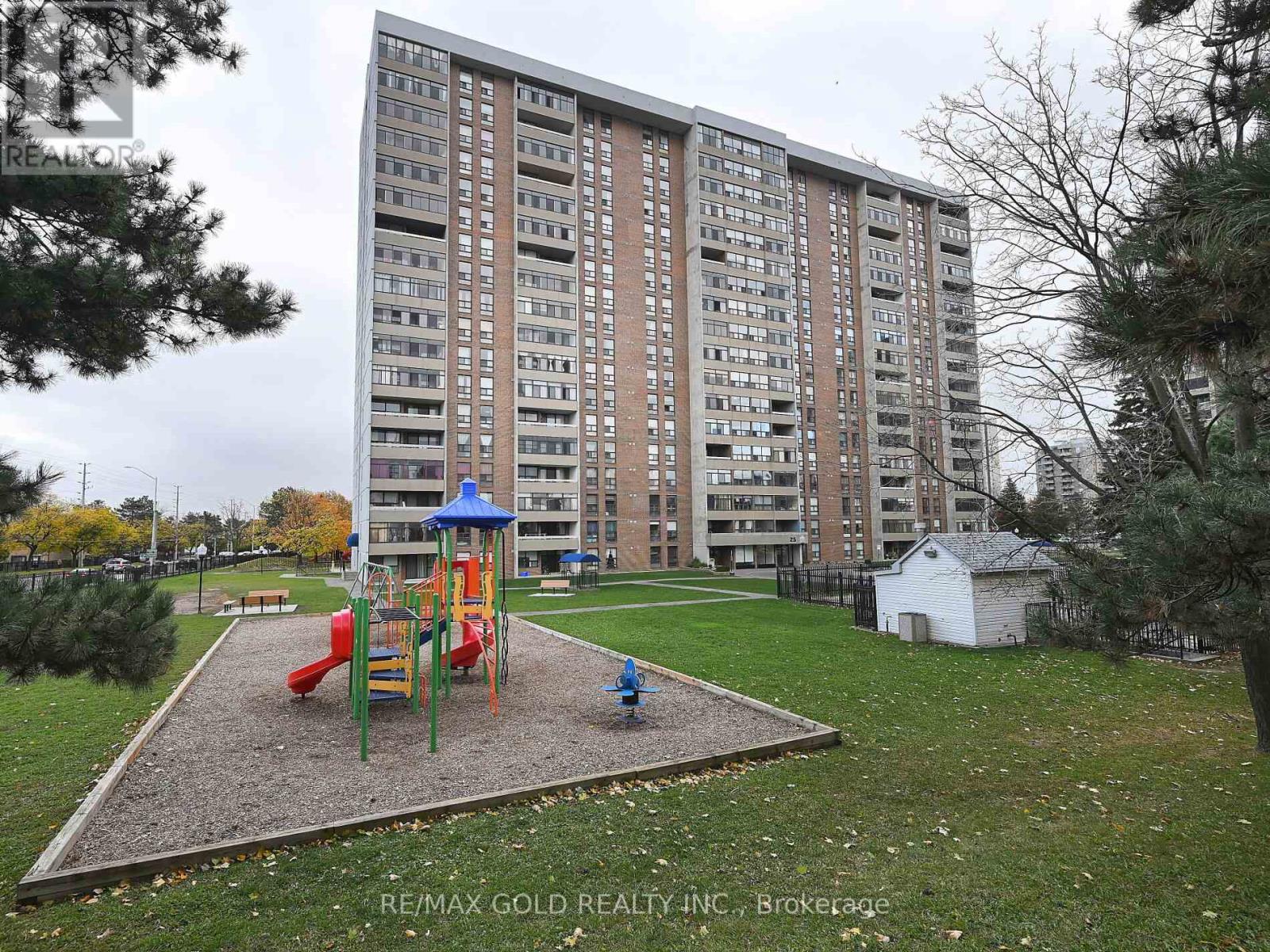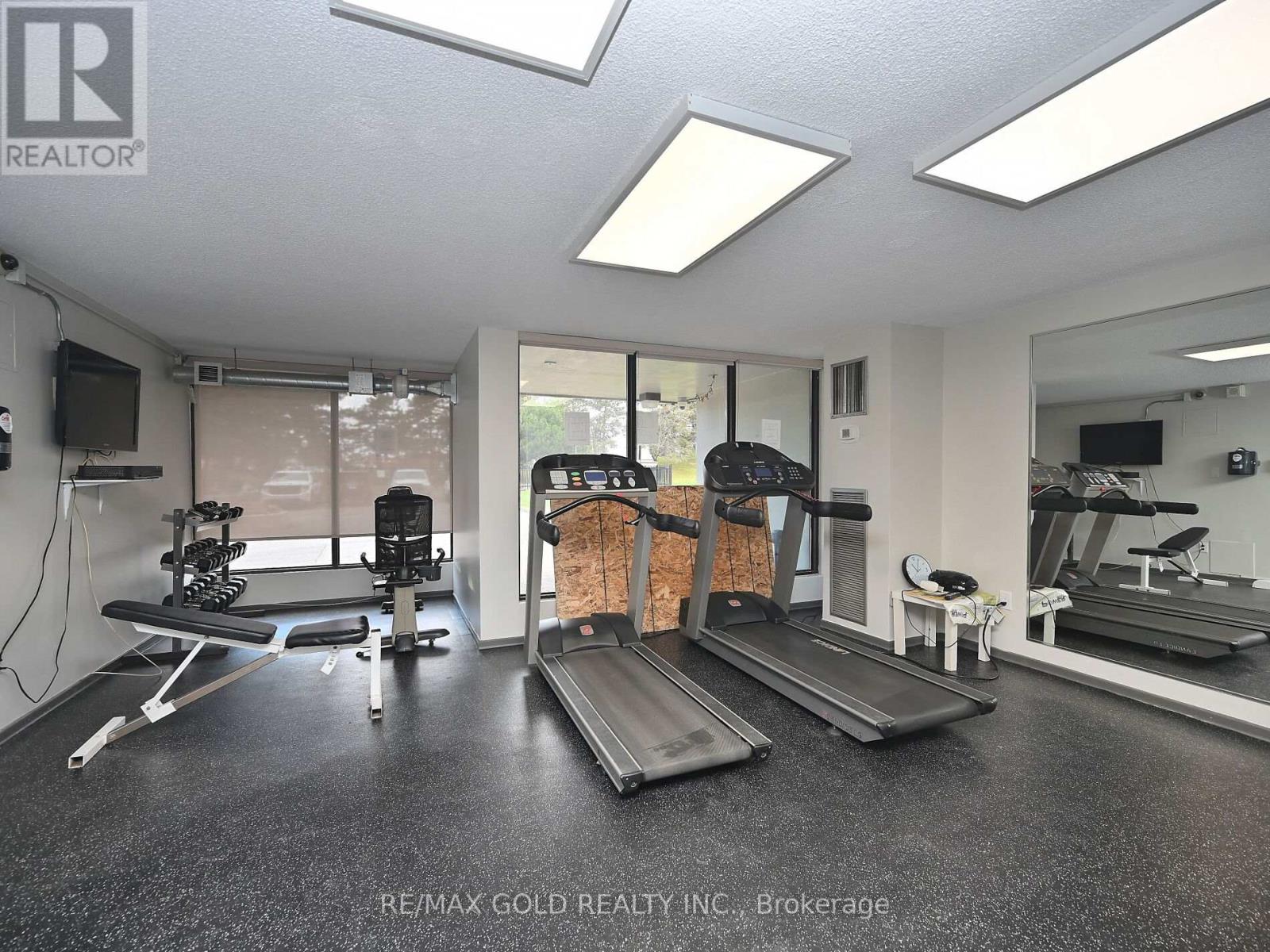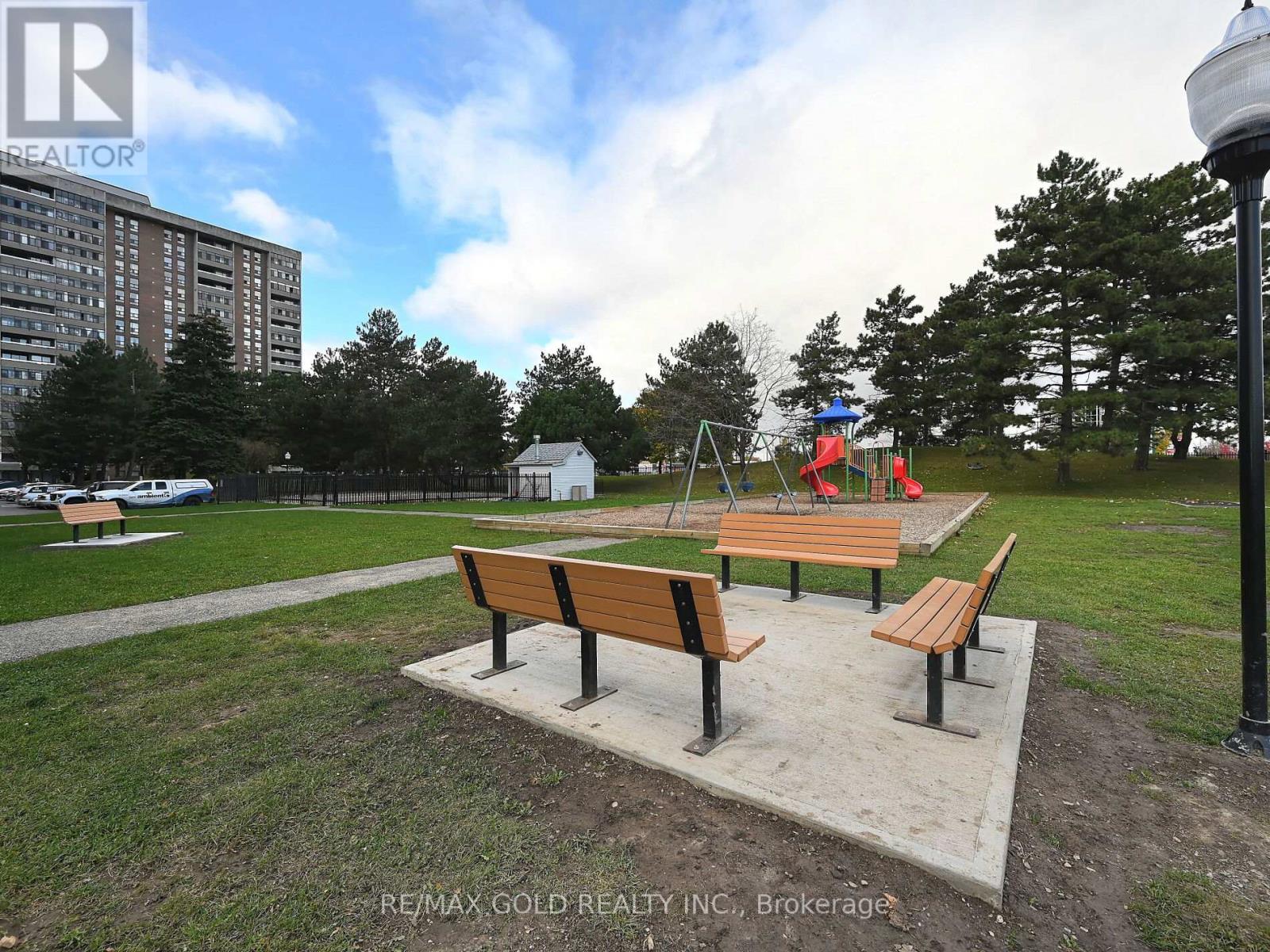1911 - 25 Kensington Road N Brampton, Ontario L6T 3W8
$569,990Maintenance, Heat, Water, Parking, Common Area Maintenance, Cable TV
$768 Monthly
Maintenance, Heat, Water, Parking, Common Area Maintenance, Cable TV
$768 MonthlyWelcome to your dream home! This fully renovated 2-bedroom, 2-bathroom corner unit penthouse suite combines elegance and comfort in one of Bramptons most desirable communities. The upgraded kitchen features new cabinets, brand-new appliances, and quartz countertops. Enjoy your morning coffee or unwind in the evening on the spacious balcony with unobstructed, breathtaking panoramic views of the Toronto skyline and an abundance of natural light through floor-to-ceiling windows. Just steps away from Bramalea city center, Chinguacousy park, recreational facilities, and major highways. Don't miss this opportunity!"" **** EXTRAS **** Monthly Condo Fee includes: Rogers Internet, Heat, CAC, Water and Building Insurance. (id:24801)
Open House
This property has open houses!
1:00 pm
Ends at:4:00 pm
Property Details
| MLS® Number | W11915841 |
| Property Type | Single Family |
| Community Name | Queen Street Corridor |
| AmenitiesNearBy | Park, Public Transit, Schools |
| CommunityFeatures | Pet Restrictions, School Bus, Community Centre |
| Features | Balcony |
| ParkingSpaceTotal | 1 |
| PoolType | Outdoor Pool |
| ViewType | City View |
Building
| BathroomTotal | 2 |
| BedroomsAboveGround | 2 |
| BedroomsTotal | 2 |
| Amenities | Exercise Centre, Security/concierge, Visitor Parking, Party Room |
| CoolingType | Central Air Conditioning |
| ExteriorFinish | Concrete, Brick Facing |
| FireProtection | Monitored Alarm, Alarm System, Smoke Detectors |
| FlooringType | Vinyl |
| FoundationType | Concrete |
| HalfBathTotal | 1 |
| HeatingFuel | Natural Gas |
| HeatingType | Forced Air |
| SizeInterior | 899.9921 - 998.9921 Sqft |
| Type | Apartment |
Parking
| Underground |
Land
| Acreage | No |
| LandAmenities | Park, Public Transit, Schools |
Rooms
| Level | Type | Length | Width | Dimensions |
|---|---|---|---|---|
| Main Level | Living Room | 6.12 m | 3.08 m | 6.12 m x 3.08 m |
| Main Level | Dining Room | 2.46 m | 3.08 m | 2.46 m x 3.08 m |
| Main Level | Kitchen | 3.06 m | 3.08 m | 3.06 m x 3.08 m |
| Main Level | Primary Bedroom | 4.6 m | 3.36 m | 4.6 m x 3.36 m |
| Main Level | Bedroom 2 | 3.06 m | 2.46 m | 3.06 m x 2.46 m |
Interested?
Contact us for more information
Gagandeep Singh Lall
Salesperson
2720 North Park Drive #201
Brampton, Ontario L6S 0E9









































