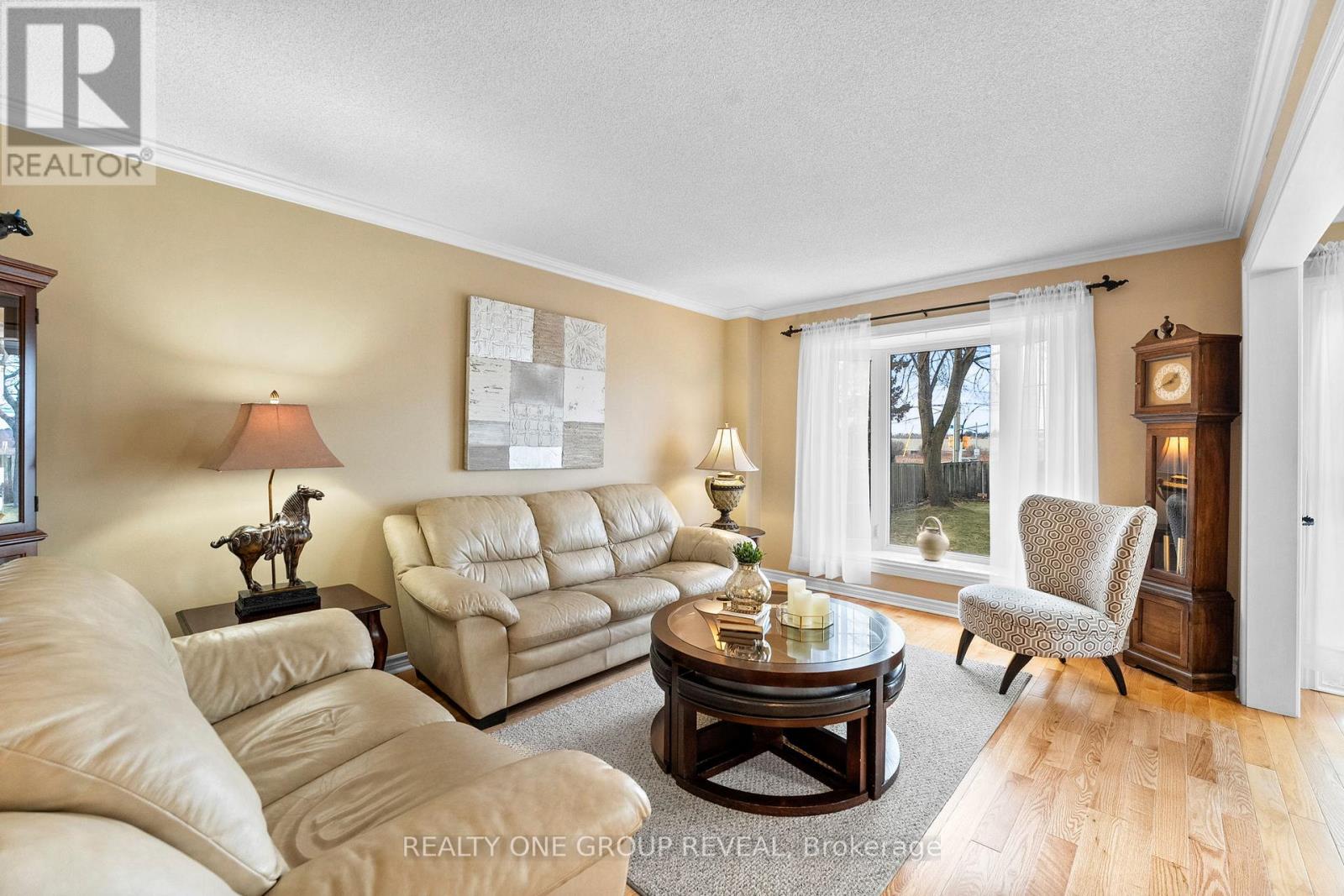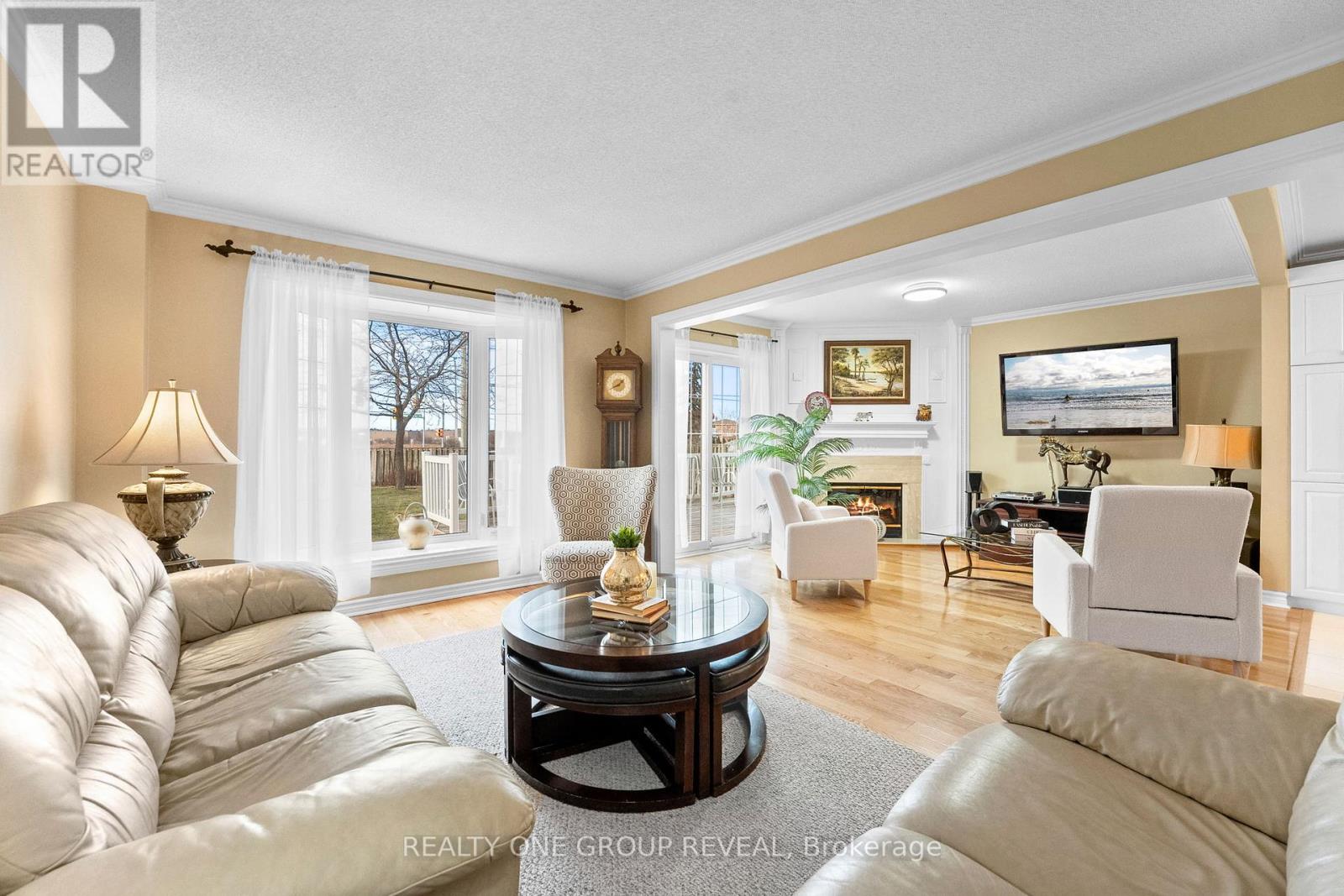732 Abingdon Court Pickering, Ontario L1W 3M7
$1,099,900
Discover this stunning 2400 sqft gem in the highly sought-after West Shore neighborhood! The home features 4+1 bedrooms and 3 & 1 Half bathrooms, this home offers ample space for your growing family. The unique pie-shaped lot provides additional outdoor space, making it a rare find in todays market, and endless possibilities for outdoor enjoyment, gardening, and summer BBQs. The thoughtfully designed layout includes a finished basement ideal for hosting guests, movie nights, or creating a private retreat. Whether hosting dinner parties or enjoying cozy family evenings, the open kitchen and living spaces are ideal for creating lasting memories. Opportunities like this don't come around often. Experience everything this beautiful home has to offer! **** EXTRAS **** Washer\\Dryer, Fridge, Dishwasher, range hood microwave, garburator, Exterior cameras, electrical light fixtures, window shutters (id:24801)
Property Details
| MLS® Number | E11916035 |
| Property Type | Single Family |
| Community Name | West Shore |
| Features | Irregular Lot Size, Carpet Free |
| ParkingSpaceTotal | 4 |
Building
| BathroomTotal | 4 |
| BedroomsAboveGround | 4 |
| BedroomsBelowGround | 1 |
| BedroomsTotal | 5 |
| Appliances | Garburator, Garage Door Opener Remote(s), Central Vacuum, Water Heater - Tankless, Dishwasher, Dryer, Microwave, Range, Refrigerator |
| BasementDevelopment | Finished |
| BasementType | N/a (finished) |
| ConstructionStyleAttachment | Detached |
| CoolingType | Central Air Conditioning |
| ExteriorFinish | Brick |
| FireplacePresent | Yes |
| FireplaceTotal | 1 |
| FlooringType | Hardwood |
| FoundationType | Poured Concrete |
| HalfBathTotal | 1 |
| HeatingFuel | Natural Gas |
| HeatingType | Forced Air |
| StoriesTotal | 2 |
| SizeInterior | 1999.983 - 2499.9795 Sqft |
| Type | House |
| UtilityWater | Municipal Water |
Parking
| Attached Garage |
Land
| Acreage | No |
| LandscapeFeatures | Lawn Sprinkler |
| Sewer | Sanitary Sewer |
| SizeDepth | 161 Ft ,3 In |
| SizeFrontage | 20 Ft ,10 In |
| SizeIrregular | 20.9 X 161.3 Ft ; Pie-shaped |
| SizeTotalText | 20.9 X 161.3 Ft ; Pie-shaped |
Rooms
| Level | Type | Length | Width | Dimensions |
|---|---|---|---|---|
| Second Level | Bathroom | Measurements not available | ||
| Second Level | Bathroom | Measurements not available | ||
| Second Level | Primary Bedroom | 6.319 m | 6.75 m | 6.319 m x 6.75 m |
| Second Level | Bedroom 2 | 3.62 m | 3.43 m | 3.62 m x 3.43 m |
| Second Level | Bedroom 3 | 3.65 m | 3.62 m | 3.65 m x 3.62 m |
| Second Level | Bedroom 4 | 2.98 m | 3.62 m | 2.98 m x 3.62 m |
| Second Level | Laundry Room | Measurements not available | ||
| Basement | Bedroom 5 | 3.2 m | 3.26 m | 3.2 m x 3.26 m |
| Basement | Great Room | 7.4 m | 3.17 m | 7.4 m x 3.17 m |
| Main Level | Dining Room | 3.34 m | 4.57 m | 3.34 m x 4.57 m |
| Main Level | Kitchen | 4.22 m | 3.27 m | 4.22 m x 3.27 m |
| Main Level | Living Room | 6.07 m | 4.82 m | 6.07 m x 4.82 m |
Utilities
| Cable | Installed |
| Sewer | Installed |
https://www.realtor.ca/real-estate/27785822/732-abingdon-court-pickering-west-shore-west-shore
Interested?
Contact us for more information
Rishi Jokhu
Salesperson
813 Dundas St West #1
Whitby, Ontario L1N 2N6











































