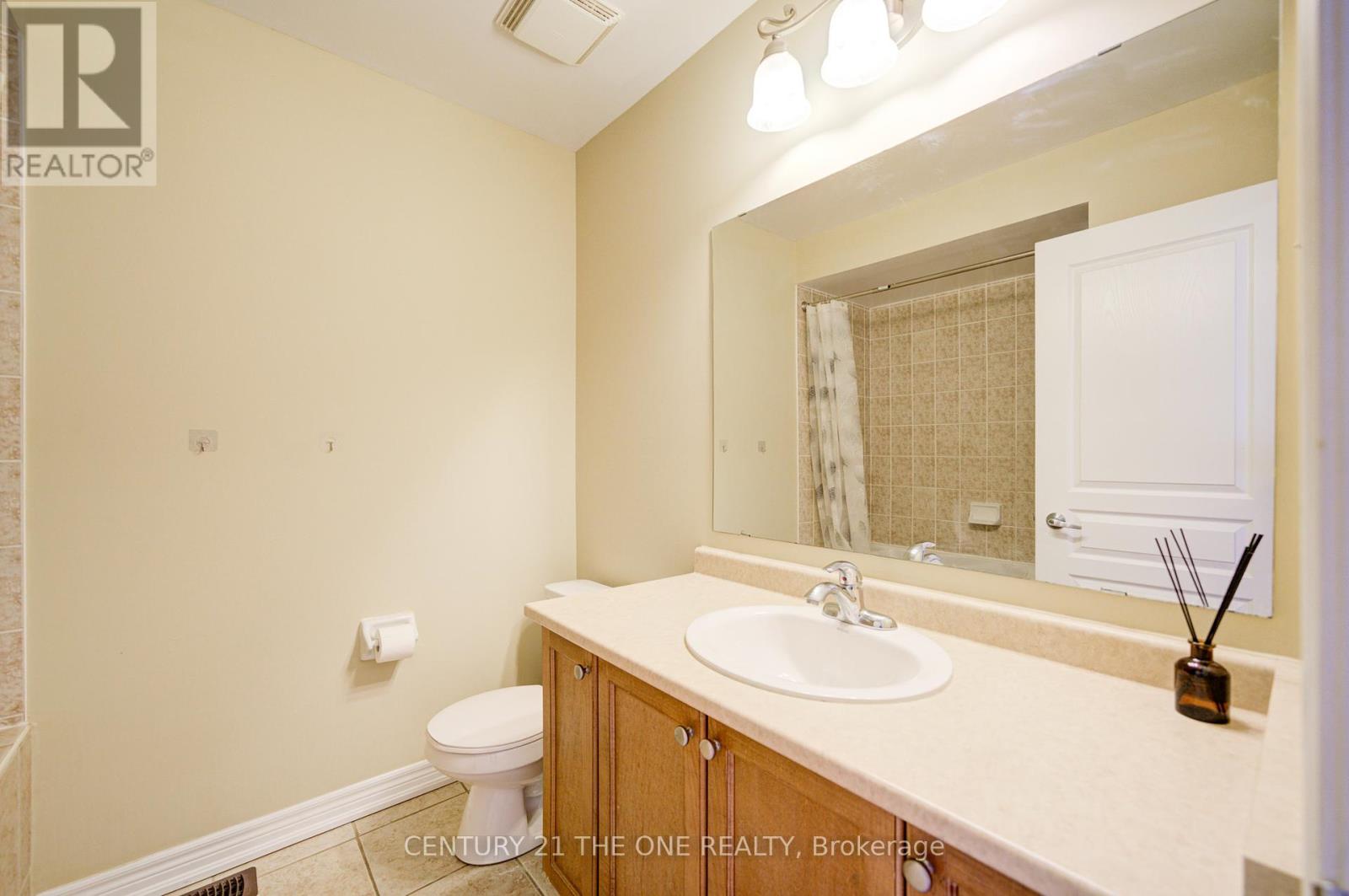106 Shirrick Drive Richmond Hill, Ontario L4E 0B7
$999,000
Look No Further! Welcome To This Stunning Freehold Townhouse Located In The Highly Desirable Jefferson Community. 9Ft Ceilings Providing An Open And Airy Feel Throughout. Lots Of Upgrade, New Furnace(2022) Freshly Paint(2025), New Stove And Fridge (2022). Make It Move-In Ready For You And Your Family. Grand Master Bedroom With 4Pc Ensuite & Walk-In Closet. Direct Access To Garage. Walking Distance To Public Transit, Supermarket, Gym, Parks (Walk To Bond Lake) & Schools. Don't Miss Out On The Opportunity To Make This Beautiful Townhouse Your New Home! (id:24801)
Open House
This property has open houses!
2:00 pm
Ends at:4:00 pm
Property Details
| MLS® Number | N11916065 |
| Property Type | Single Family |
| Community Name | Jefferson |
| ParkingSpaceTotal | 2 |
Building
| BathroomTotal | 3 |
| BedroomsAboveGround | 3 |
| BedroomsTotal | 3 |
| Appliances | Dishwasher, Dryer, Garage Door Opener, Refrigerator, Stove, Washer, Window Coverings |
| BasementType | Full |
| ConstructionStyleAttachment | Attached |
| CoolingType | Central Air Conditioning |
| ExteriorFinish | Stone |
| FireplacePresent | Yes |
| FlooringType | Hardwood, Ceramic |
| FoundationType | Block |
| HalfBathTotal | 1 |
| HeatingFuel | Natural Gas |
| HeatingType | Forced Air |
| StoriesTotal | 2 |
| Type | Row / Townhouse |
| UtilityWater | Municipal Water |
Parking
| Garage |
Land
| Acreage | No |
| Sewer | Sanitary Sewer |
| SizeDepth | 88 Ft ,6 In |
| SizeFrontage | 24 Ft ,7 In |
| SizeIrregular | 24.61 X 88.58 Ft |
| SizeTotalText | 24.61 X 88.58 Ft |
Rooms
| Level | Type | Length | Width | Dimensions |
|---|---|---|---|---|
| Second Level | Primary Bedroom | 4.2 m | 3.6 m | 4.2 m x 3.6 m |
| Second Level | Bedroom 2 | 4.75 m | 2.8 m | 4.75 m x 2.8 m |
| Second Level | Bedroom 3 | 3.7 m | 3.1 m | 3.7 m x 3.1 m |
| Main Level | Living Room | 5.1 m | 3.27 m | 5.1 m x 3.27 m |
| Main Level | Family Room | 3.5 m | 2.8 m | 3.5 m x 2.8 m |
| Main Level | Dining Room | 3.5 m | 2.8 m | 3.5 m x 2.8 m |
| Main Level | Kitchen | 2.8 m | 2.6 m | 2.8 m x 2.6 m |
| Main Level | Eating Area | 2.4 m | 2.35 m | 2.4 m x 2.35 m |
https://www.realtor.ca/real-estate/27785832/106-shirrick-drive-richmond-hill-jefferson-jefferson
Interested?
Contact us for more information
Jennifer Liu
Salesperson
3601 Highway 7 E #908
Markham, Ontario L3R 0M3
Sharon Yu
Broker
3601 Highway 7 E #908
Markham, Ontario L3R 0M3



















