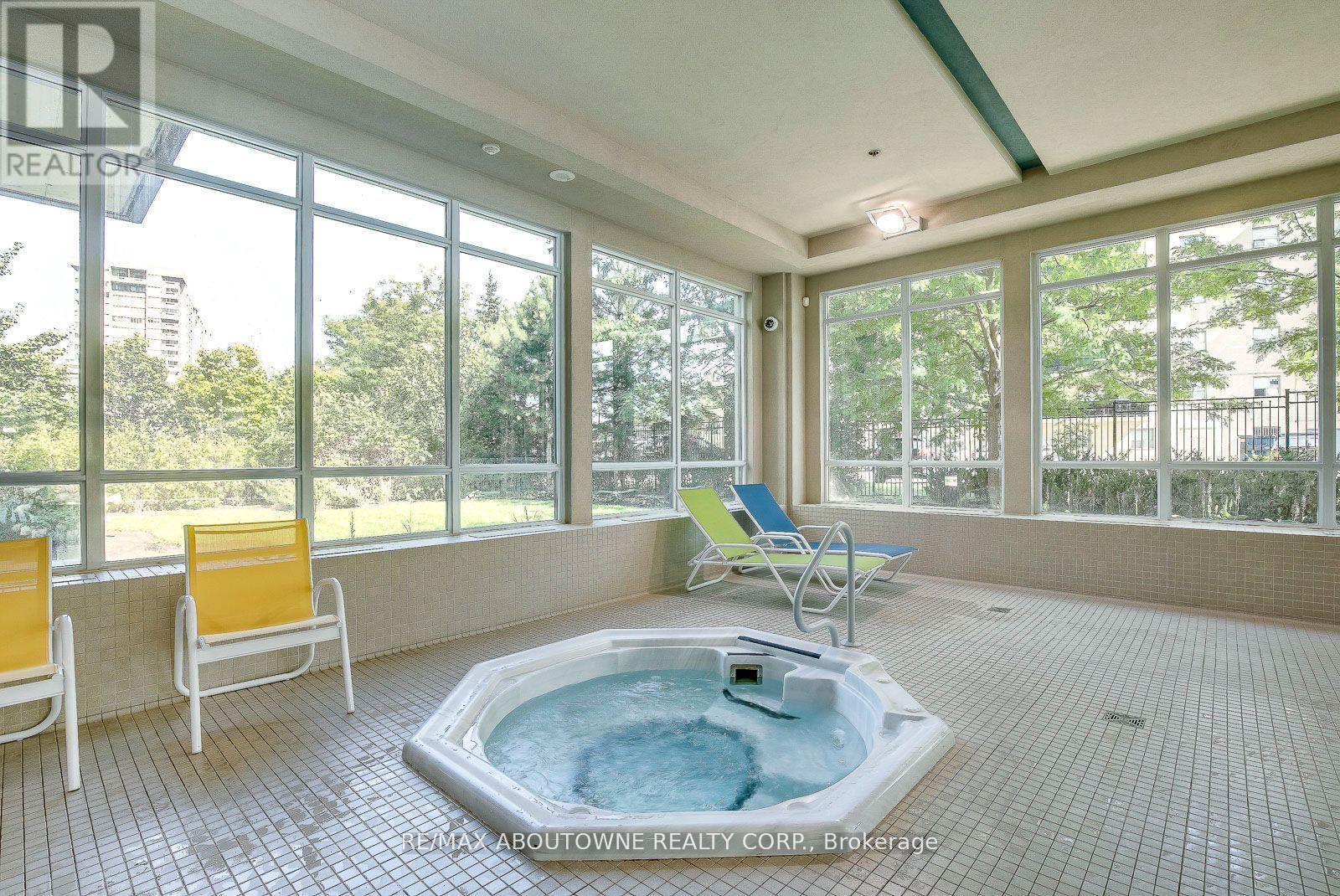2201 - 3515 Kariya Drive Mississauga, Ontario L5B 0C1
$515,000Maintenance, Heat, Water, Insurance, Parking, Common Area Maintenance
$593.62 Monthly
Maintenance, Heat, Water, Insurance, Parking, Common Area Maintenance
$593.62 MonthlyExperience luxury living in this immaculate and stunning condo unit, ideally located near Square One, with easy access to Highway 403, QEW, GO Station, schools, parks, and an upcoming LRT. Boasting9-foot ceilings and floor-to-ceiling windows, the unit features hardwood and laminate flooring throughout. The kitchen is equipped with a stylish tiled backsplash, granite countertops, and a convenient breakfast bar with plenty of storage cabinets. This is one of the most sought-after condos in the area! The building offers a wealth of amenities for residents to enjoy. **** EXTRAS **** Close to shopping, parks, schools, public transit, hospital, library and recreation. (id:24801)
Property Details
| MLS® Number | W11916012 |
| Property Type | Single Family |
| Community Name | City Centre |
| Amenities Near By | Hospital, Public Transit, Schools |
| Community Features | Pet Restrictions |
| Features | Balcony |
| Parking Space Total | 1 |
Building
| Bathroom Total | 1 |
| Bedrooms Above Ground | 1 |
| Bedrooms Total | 1 |
| Amenities | Security/concierge, Exercise Centre, Party Room, Sauna, Visitor Parking, Storage - Locker |
| Appliances | Blinds, Dishwasher, Dryer, Microwave, Refrigerator, Stove, Washer |
| Cooling Type | Central Air Conditioning |
| Exterior Finish | Aluminum Siding, Concrete |
| Fire Protection | Security System |
| Flooring Type | Ceramic, Hardwood, Laminate |
| Heating Fuel | Natural Gas |
| Heating Type | Forced Air |
| Size Interior | 600 - 699 Ft2 |
| Type | Apartment |
Parking
| Underground |
Land
| Acreage | No |
| Land Amenities | Hospital, Public Transit, Schools |
Rooms
| Level | Type | Length | Width | Dimensions |
|---|---|---|---|---|
| Main Level | Kitchen | 2.8 m | 2.52 m | 2.8 m x 2.52 m |
| Main Level | Dining Room | 5.49 m | 3.08 m | 5.49 m x 3.08 m |
| Main Level | Living Room | 5.49 m | 3.08 m | 5.49 m x 3.08 m |
| Main Level | Primary Bedroom | 3.96 m | 3.2 m | 3.96 m x 3.2 m |
Contact Us
Contact us for more information
Jim Bharadva
Salesperson
(647) 546-4480
www.jimbharadva.com/
www.facebook.com/jimbharadva
1235 North Service Rd W #100d
Oakville, Ontario L6M 3G5
(905) 338-9000







































