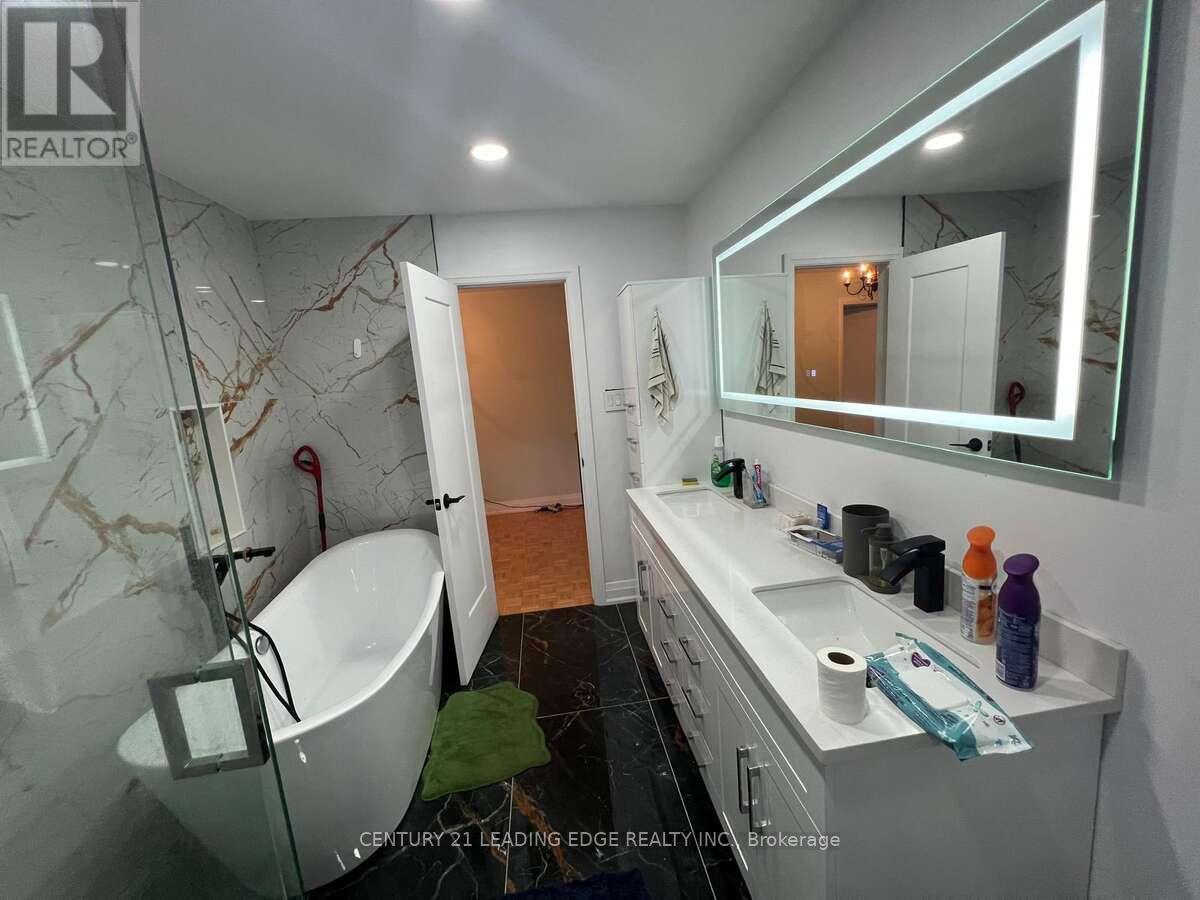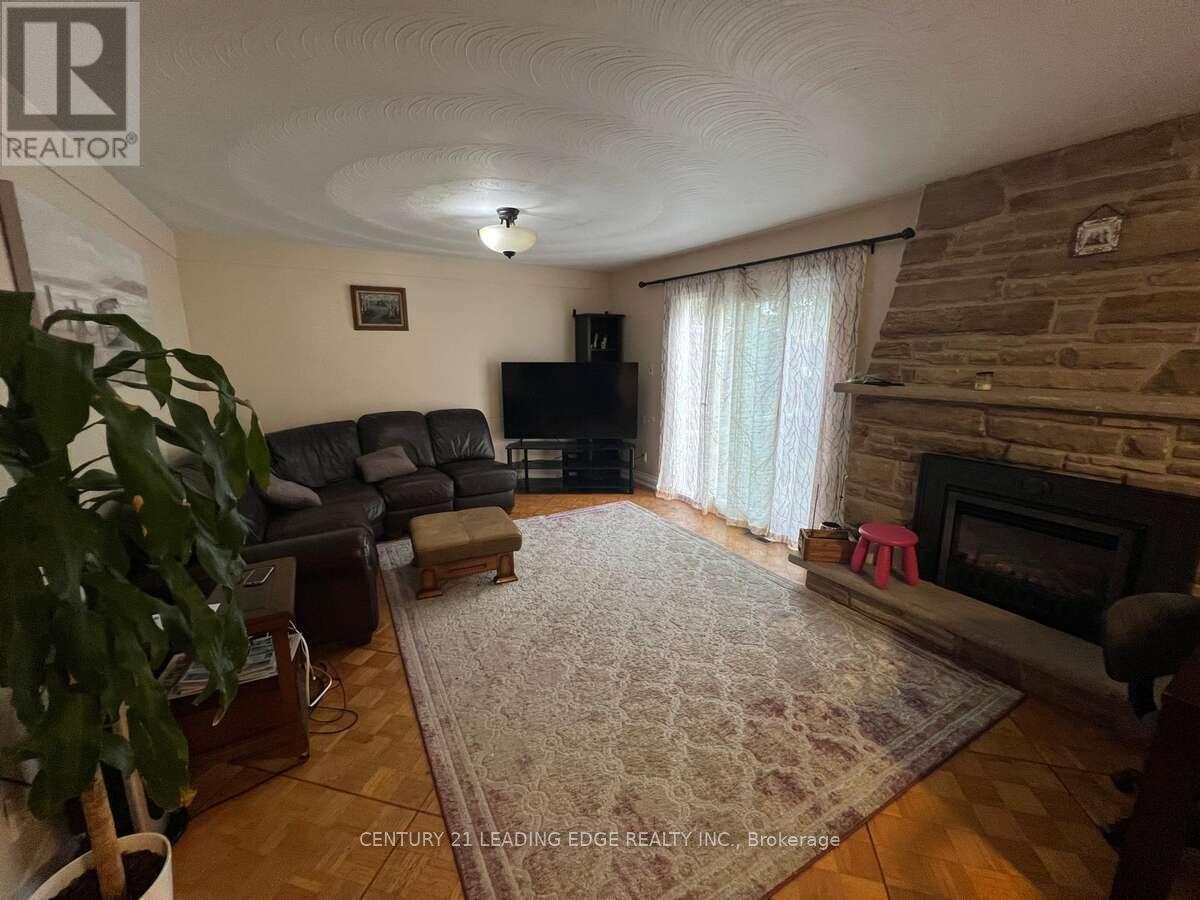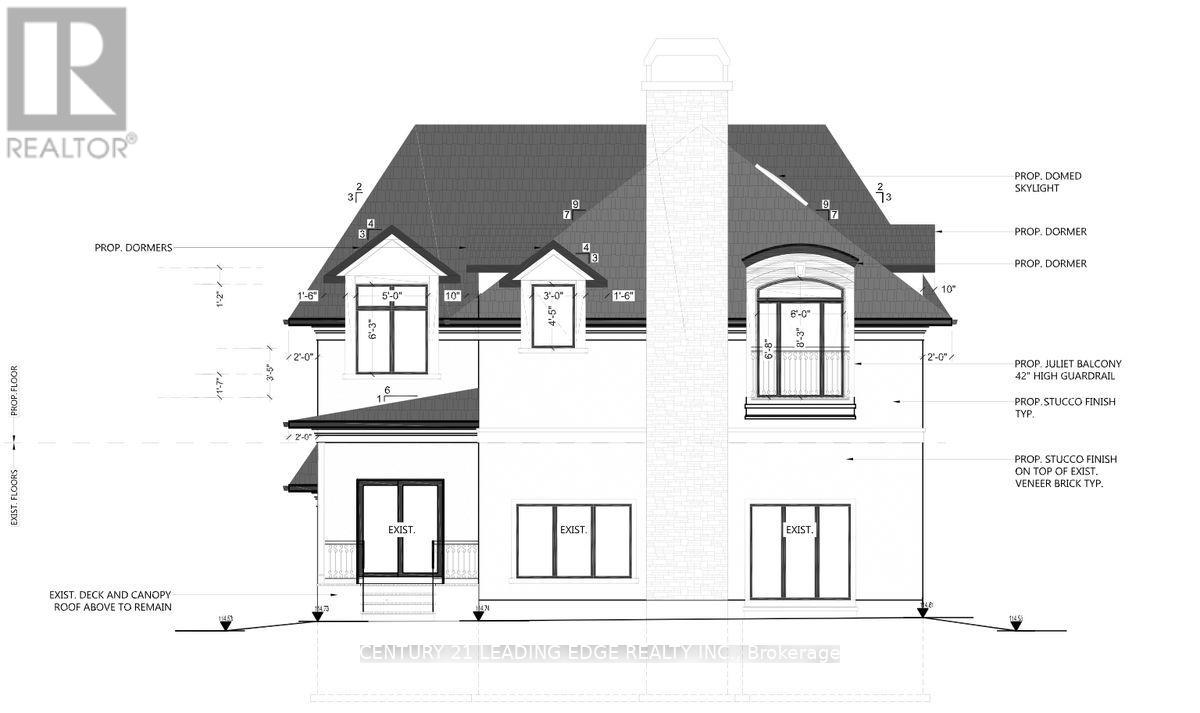2567 Cliff Road Mississauga, Ontario L5A 2P5
$1,348,000
The Best Home In Mississauga ! This Home Truly Has It All !!! A Perfect 2 Family Home Setup With 2 Glorious Suites. One Unit Is Tenanted. The Other Is Unoccupied. The One Tenant Can Stay Or Leave. Imagine Living In One Huge, Stunning Part Of The Home and Having The Other Part Of Your Home Pay Your Mortgage. Even Entire Home - Potential Home ( $ 8000). Fully Furnished and Ready To Move In Or Have One Of Your Tenants Set Up To Perfection. Renovations Galore. Multiple Walk-Outs. Situated On A Spectacular Premium, Football Field Sized Lot. In Addition - 95 Percent Of The Permits Are In Place For Future Enhancements To The Home , If Required, Or Live In The Home In Its Entirety Of You Have A Big Family. (id:24801)
Property Details
| MLS® Number | W11916077 |
| Property Type | Single Family |
| Community Name | Cooksville |
| Features | In-law Suite |
| Parking Space Total | 4 |
Building
| Bathroom Total | 3 |
| Bedrooms Above Ground | 4 |
| Bedrooms Below Ground | 2 |
| Bedrooms Total | 6 |
| Appliances | Furniture |
| Basement Features | Apartment In Basement |
| Basement Type | N/a |
| Construction Style Attachment | Detached |
| Construction Style Split Level | Backsplit |
| Cooling Type | Central Air Conditioning |
| Exterior Finish | Brick |
| Fireplace Present | Yes |
| Foundation Type | Concrete |
| Half Bath Total | 1 |
| Heating Fuel | Natural Gas |
| Heating Type | Forced Air |
| Type | House |
| Utility Water | Municipal Water |
Parking
| Attached Garage |
Land
| Acreage | No |
| Sewer | Sanitary Sewer |
| Size Depth | 136 Ft |
| Size Frontage | 52 Ft |
| Size Irregular | 52.07 X 136.01 Ft |
| Size Total Text | 52.07 X 136.01 Ft |
Rooms
| Level | Type | Length | Width | Dimensions |
|---|---|---|---|---|
| Lower Level | Recreational, Games Room | 7.22 m | 4.44 m | 7.22 m x 4.44 m |
| Lower Level | Bedroom 4 | 4.99 m | 3.66 m | 4.99 m x 3.66 m |
| Lower Level | Bedroom 5 | 4.01 m | 2.99 m | 4.01 m x 2.99 m |
| Main Level | Living Room | 6.01 m | 4.44 m | 6.01 m x 4.44 m |
| Main Level | Dining Room | 4.01 m | 3.33 m | 4.01 m x 3.33 m |
| Main Level | Kitchen | 5.01 m | 3.44 m | 5.01 m x 3.44 m |
| Upper Level | Primary Bedroom | 6.11 m | 4.45 m | 6.11 m x 4.45 m |
| Upper Level | Bedroom 2 | 5.01 m | 3.23 m | 5.01 m x 3.23 m |
| Upper Level | Bedroom 3 | 4.22 m | 2.99 m | 4.22 m x 2.99 m |
https://www.realtor.ca/real-estate/27785856/2567-cliff-road-mississauga-cooksville-cooksville
Contact Us
Contact us for more information
Sean Nasiri
Salesperson
www.discoverhome4u.com
18 Wynford Drive #214
Toronto, Ontario M3C 3S2
(416) 686-1500
(416) 386-0777
leadingedgerealty.c21.ca


























