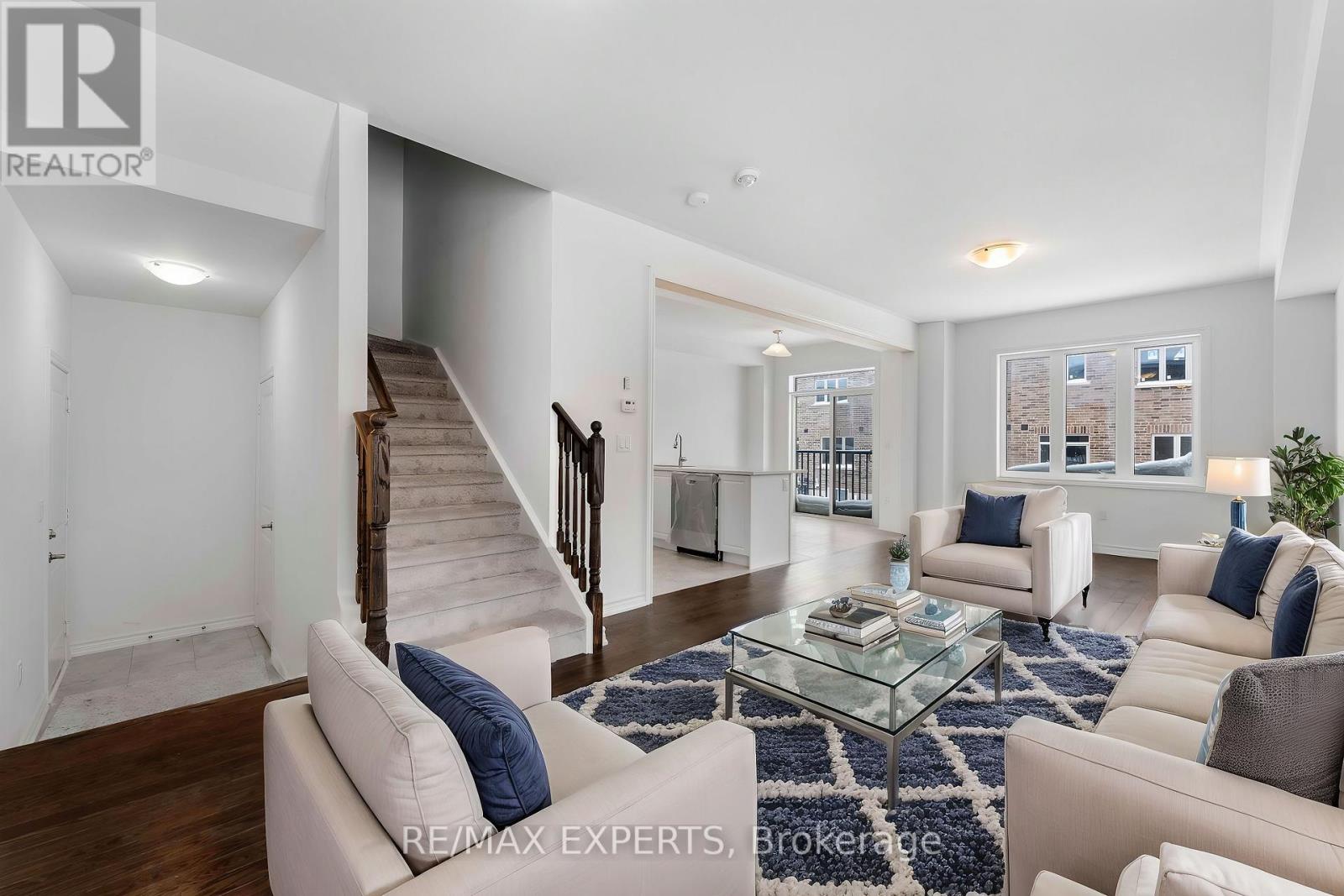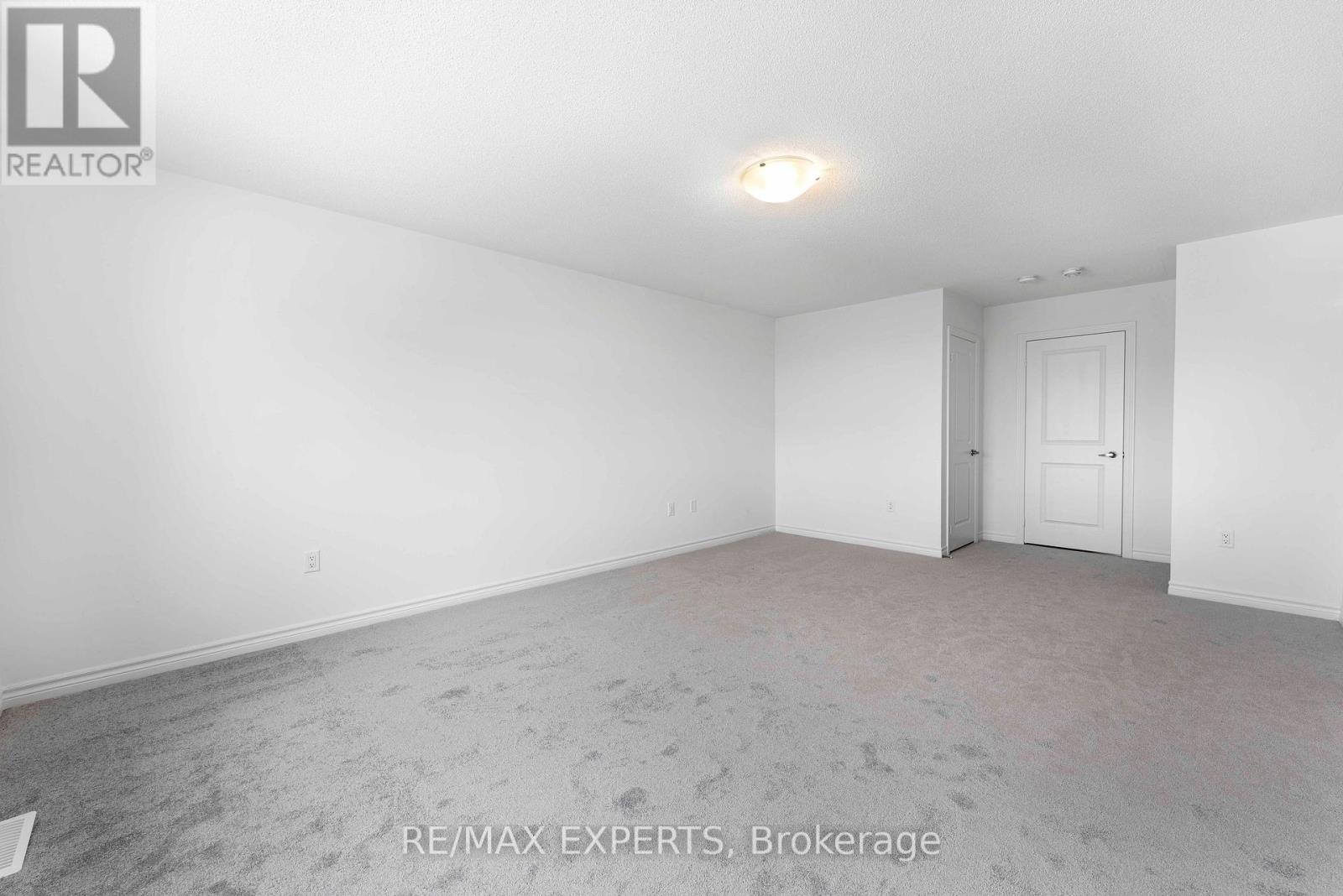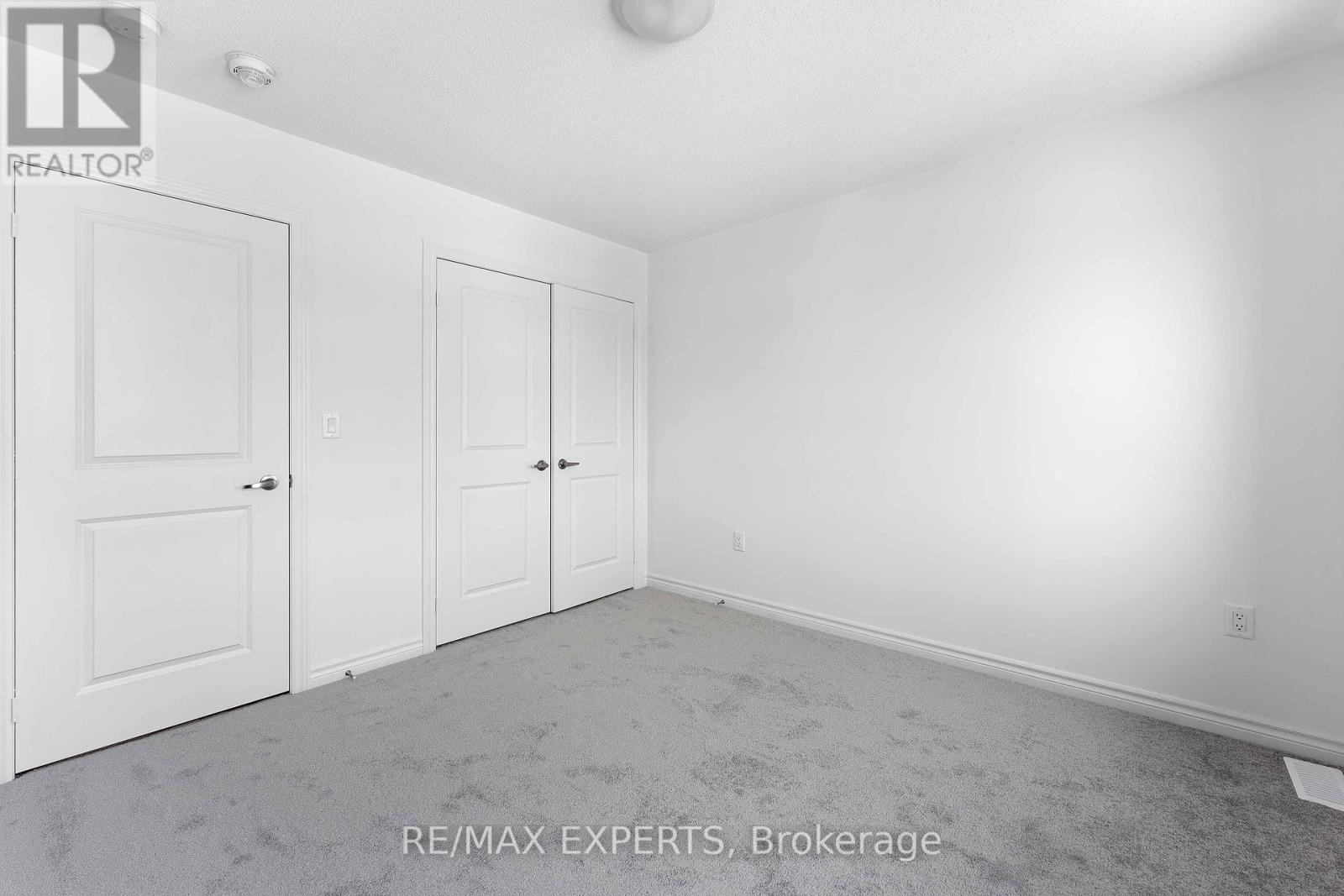101 Stocks Avenue Southgate, Ontario N0C 1B0
$598,800
Beautiful Brand New End Unit Town Home Built A Master Planned Community By FLATO Developments! This Gorgeous Sequoia Model Features 9ft Ceilings On The Main Floor, With Floor To Ceiling Windows, Ample Natural Sunlight Throughout This Open Concept Floor Plan. BUILDER UPGRADED Kitchen Overlooking the Dining Room. A Beautiful Open Concept Great Room At The Heart Of The Home, Great For Entertaining Your Loved Ones. The Second Floor Includes Three Large Rooms W/ Large Windows & Two Spa Like Ensuites. Laundry Ensuite Also Conveniently Situated On The Second Floor. A must-see! Virtual staging on certain images. **** EXTRAS **** Kitchen Appliances: S/S Fridge, Stove, Dishwasher & Hood Fan. Whirlpool Washer & Dryer, All Elf's. GARAGE DOOR To Be Installed By Builder. (id:24801)
Property Details
| MLS® Number | X11916113 |
| Property Type | Single Family |
| Community Name | Dundalk |
| ParkingSpaceTotal | 2 |
Building
| BathroomTotal | 3 |
| BedroomsAboveGround | 3 |
| BedroomsTotal | 3 |
| BasementDevelopment | Unfinished |
| BasementType | N/a (unfinished) |
| ConstructionStyleAttachment | Attached |
| CoolingType | Central Air Conditioning |
| ExteriorFinish | Brick |
| FireplacePresent | Yes |
| FlooringType | Hardwood, Ceramic, Carpeted |
| FoundationType | Concrete |
| HalfBathTotal | 1 |
| HeatingFuel | Natural Gas |
| HeatingType | Forced Air |
| StoriesTotal | 2 |
| SizeInterior | 1499.9875 - 1999.983 Sqft |
| Type | Row / Townhouse |
| UtilityWater | Municipal Water |
Parking
| Attached Garage |
Land
| Acreage | No |
| Sewer | Sanitary Sewer |
| SizeDepth | 98 Ft ,6 In |
| SizeFrontage | 27 Ft ,3 In |
| SizeIrregular | 27.3 X 98.5 Ft |
| SizeTotalText | 27.3 X 98.5 Ft |
| ZoningDescription | Residential |
Rooms
| Level | Type | Length | Width | Dimensions |
|---|---|---|---|---|
| Second Level | Primary Bedroom | 13.8 m | 16.8 m | 13.8 m x 16.8 m |
| Second Level | Bedroom 2 | 9.8 m | 11.6 m | 9.8 m x 11.6 m |
| Second Level | Bedroom 3 | 11 m | 13 m | 11 m x 13 m |
| Main Level | Great Room | 11.4 m | 19 m | 11.4 m x 19 m |
| Main Level | Kitchen | 9 m | 9 m | 9 m x 9 m |
| Main Level | Dining Room | 9 m | 9.8 m | 9 m x 9.8 m |
https://www.realtor.ca/real-estate/27786010/101-stocks-avenue-southgate-dundalk-dundalk
Interested?
Contact us for more information
Jay Paramanathan
Broker
277 Cityview Blvd Unit: 16
Vaughan, Ontario L4H 5A4






























