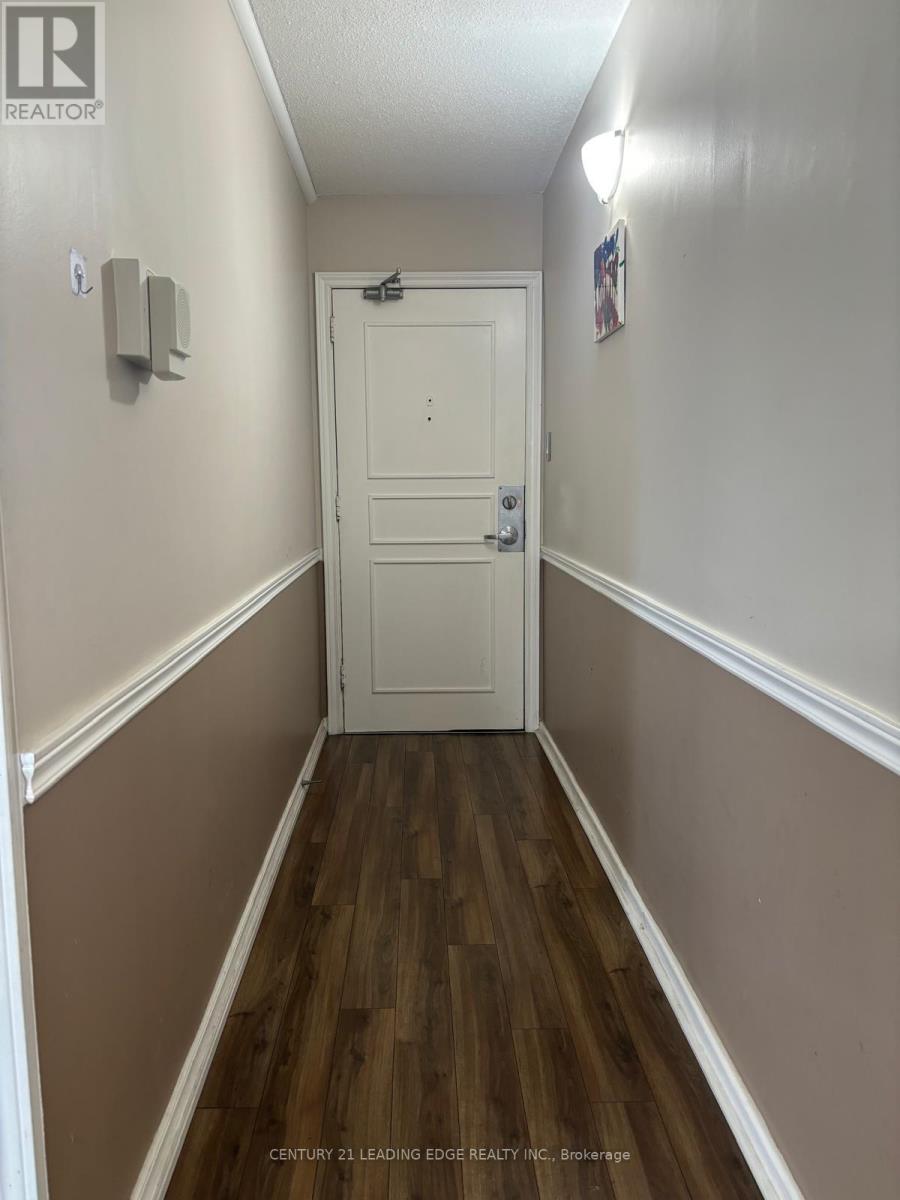401 - 725 Don Mills Road Toronto, Ontario M3C 1S8
$399,000Maintenance, Heat, Electricity, Parking, Insurance, Cable TV, Water, Common Area Maintenance
$694 Monthly
Maintenance, Heat, Electricity, Parking, Insurance, Cable TV, Water, Common Area Maintenance
$694 MonthlyThis exquisite condo apartment features a spacious 1 Bedroom 1 Bathroom in a prime location in the heart of Toronto, conveniently located just minutes from parks, the Ontario Science Centre, Aga Khan Museum, shopping, schools, and the mall. Easy access to Don Valley Parkway, T.T.C. at your doorstep, East York Town Centre, Iqbal Halal Foods, and a nearby subway station. Additional highlights include a bright, spacious interior, exclusive underground parking, and a locker. The condo fee includes all utilities i.e. heat, hydro, water, a/c, and cable. The living room, generously sized bedroom, and a spacious dining area with large windows enhance the overall appeal. Building amenities include a gym, swimming pool, party room, underground parking, and locker. **** EXTRAS **** All Electrical Light Fixtures, Microwave, Stove, and Fridge. (id:24801)
Property Details
| MLS® Number | C11916165 |
| Property Type | Single Family |
| Community Name | Flemingdon Park |
| Amenities Near By | Hospital, Park, Place Of Worship, Schools |
| Community Features | Pet Restrictions |
| Parking Space Total | 1 |
| View Type | View |
Building
| Bathroom Total | 1 |
| Bedrooms Above Ground | 1 |
| Bedrooms Total | 1 |
| Amenities | Exercise Centre, Party Room, Sauna, Visitor Parking, Storage - Locker |
| Cooling Type | Central Air Conditioning |
| Exterior Finish | Brick |
| Fire Protection | Security System, Security Guard |
| Flooring Type | Laminate, Ceramic |
| Heating Fuel | Natural Gas |
| Heating Type | Forced Air |
| Size Interior | 600 - 699 Ft2 |
| Type | Apartment |
Parking
| Underground |
Land
| Acreage | No |
| Land Amenities | Hospital, Park, Place Of Worship, Schools |
Rooms
| Level | Type | Length | Width | Dimensions |
|---|---|---|---|---|
| Flat | Living Room | 5.26 m | 3.07 m | 5.26 m x 3.07 m |
| Flat | Dining Room | 2.5 m | 2.5 m | 2.5 m x 2.5 m |
| Flat | Kitchen | 3.6 m | 2.4 m | 3.6 m x 2.4 m |
| Flat | Primary Bedroom | 3.67 m | 3.67 m | 3.67 m x 3.67 m |
Contact Us
Contact us for more information
Shahzad Rudani
Salesperson
shahzad-rudani.c21.ca/
www.facebook.com/profile.php?id=100089544781465
twitter.com/ShahzadRudani
www.linkedin.com/in/shahzadrudani
408 Dundas St West
Whitby, Ontario L1N 2M7
(905) 666-0000
leadingedgerealty.c21.ca/















