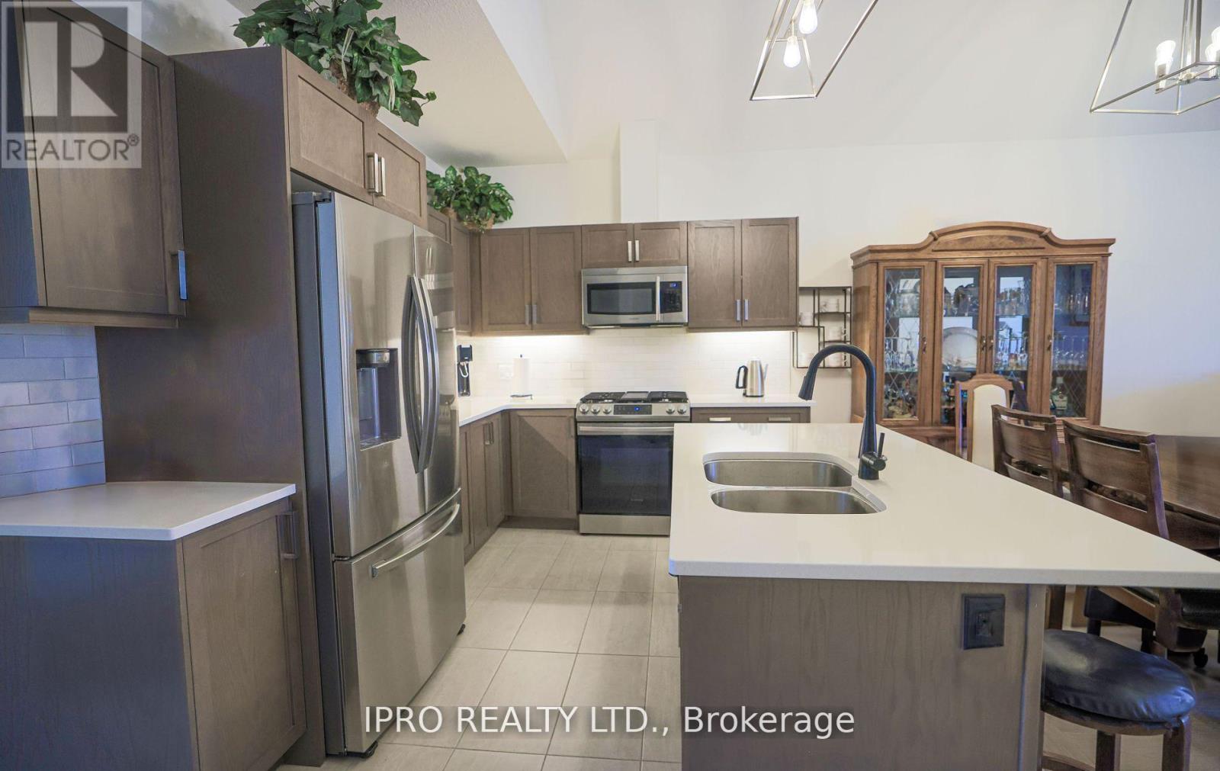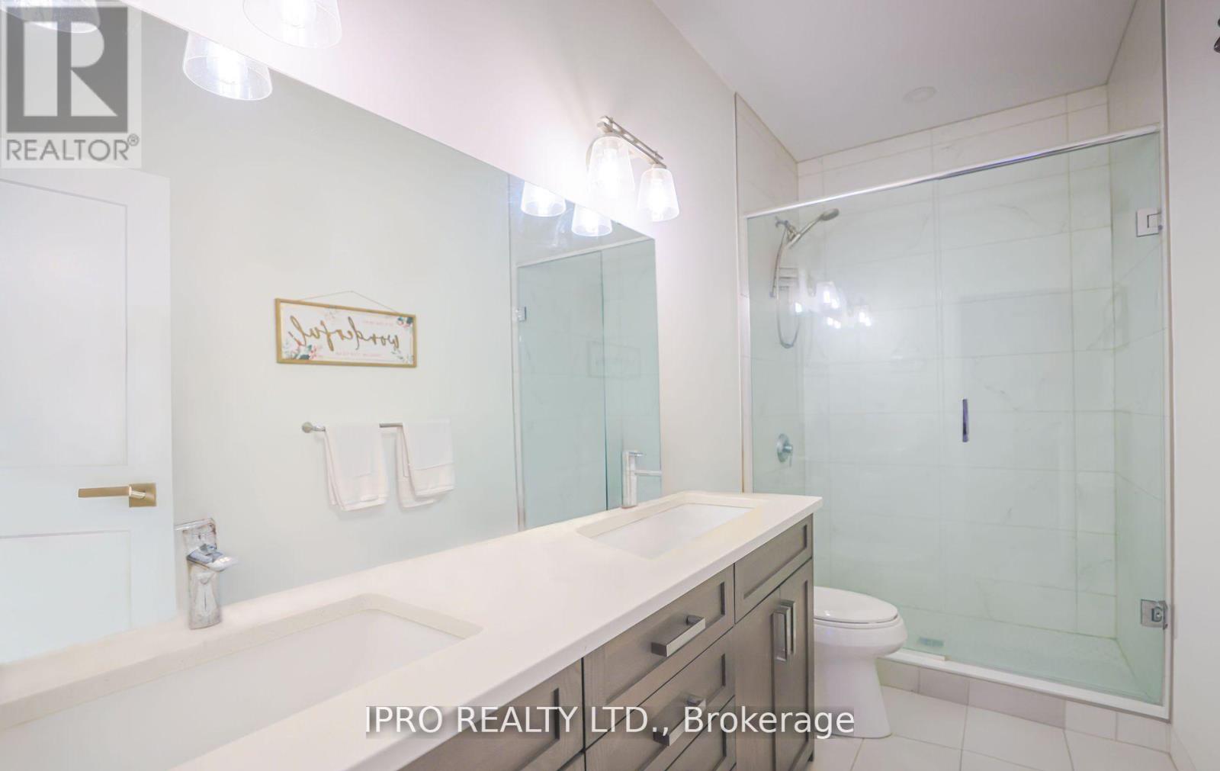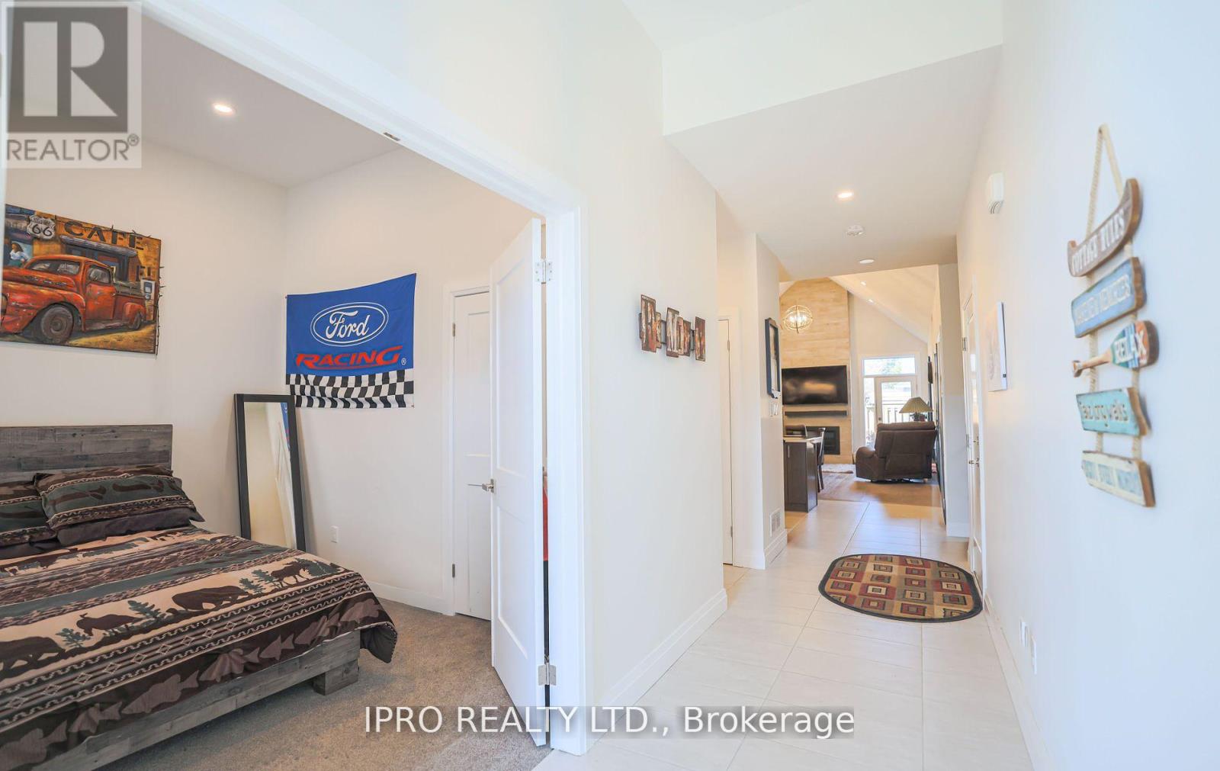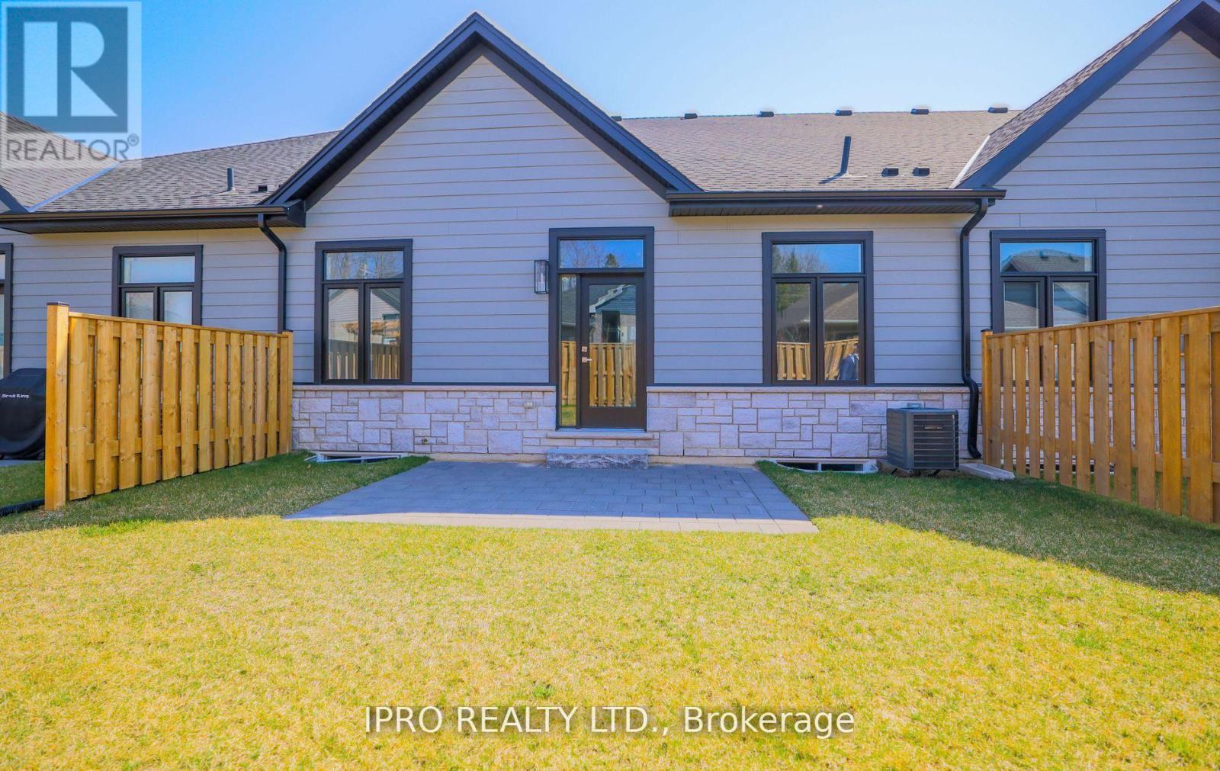7 - 63 Compass Trail Central Elgin, Ontario N5L 0B8
$589,900Maintenance, Common Area Maintenance, Parking
$250 Monthly
Maintenance, Common Area Maintenance, Parking
$250 MonthlyPRICED TO SELL! Check out this incredible Executive Bungalow Townhouse located in the heart of Port Stanley, just minutes from the lake! This luxurious single-floor living space offers 1250 sq ft of comfort and convenience, with an inviting open concept layout connecting the upgraded living area, high-end kitchen, and lofty great room. The elegant townhouse includes a generously sized primary bedroom with a lavish ensuite bathroom, a second bedroom, a full bathroom, a laundry room, and direct garage access, all on one level. You can relax at the resort-style pool just steps from your door, and the nearby park offers a serene escape into nature. The unfinished basement presents limitless possibilities, allowing you to customize the space to your liking. Don't miss out on the luxury living at #7-63 Compass Terrace, where convenience, comfort, and elegance come together to create your dream home. (id:24801)
Property Details
| MLS® Number | X11916239 |
| Property Type | Single Family |
| Neigbourhood | North Ward |
| Community Name | Port Stanley |
| Community Features | Pet Restrictions |
| Parking Space Total | 2 |
Building
| Bathroom Total | 2 |
| Bedrooms Above Ground | 2 |
| Bedrooms Total | 2 |
| Amenities | Fireplace(s) |
| Appliances | Garage Door Opener Remote(s), Dishwasher, Dryer, Microwave, Refrigerator, Stove, Washer |
| Architectural Style | Bungalow |
| Basement Development | Unfinished |
| Basement Type | Full (unfinished) |
| Cooling Type | Central Air Conditioning |
| Exterior Finish | Vinyl Siding, Stone |
| Fireplace Present | Yes |
| Flooring Type | Hardwood |
| Heating Fuel | Natural Gas |
| Heating Type | Forced Air |
| Stories Total | 1 |
| Size Interior | 1,200 - 1,399 Ft2 |
| Type | Row / Townhouse |
Parking
| Garage |
Land
| Acreage | No |
| Zoning Description | Hr2-4 |
Rooms
| Level | Type | Length | Width | Dimensions |
|---|---|---|---|---|
| Main Level | Kitchen | 2.59 m | 3.81 m | 2.59 m x 3.81 m |
| Main Level | Dining Room | 5.03 m | 4.27 m | 5.03 m x 4.27 m |
| Main Level | Great Room | 4.72 m | 5.18 m | 4.72 m x 5.18 m |
| Main Level | Primary Bedroom | 5.03 m | 4.27 m | 5.03 m x 4.27 m |
| Main Level | Bedroom 2 | 3.05 m | 3.35 m | 3.05 m x 3.35 m |
| Main Level | Bathroom | Measurements not available | ||
| Main Level | Bathroom | Measurements not available | ||
| Main Level | Laundry Room | Measurements not available |
Contact Us
Contact us for more information
Andrew Casale
Salesperson
www.andrewcasale.ca/
30 Eglinton Ave W. #c12
Mississauga, Ontario L5R 3E7
(905) 507-4776
(905) 507-4779
www.ipro-realty.ca/















