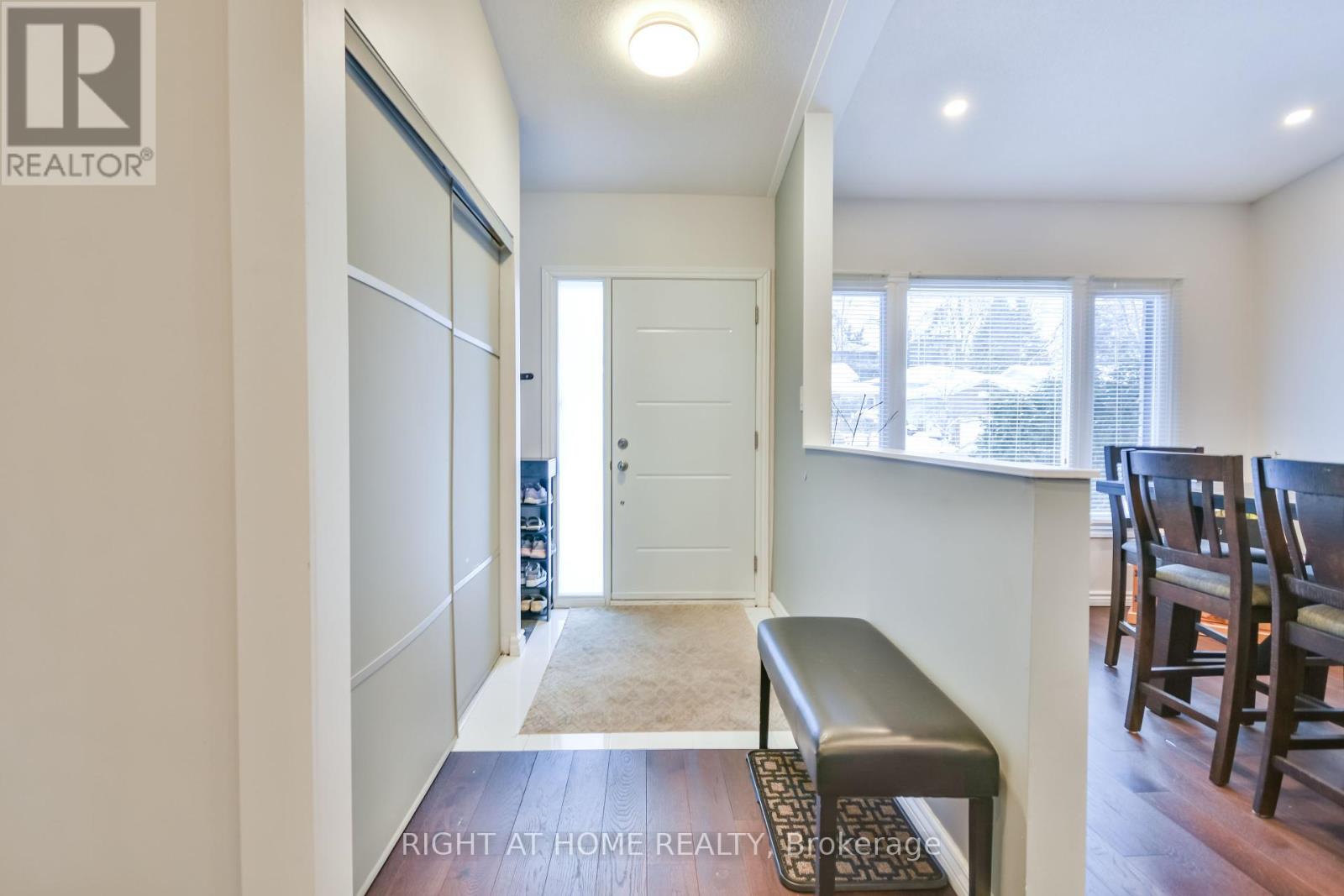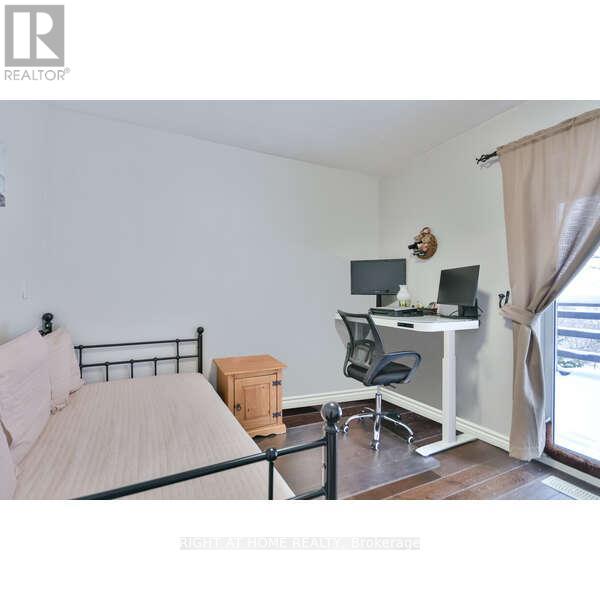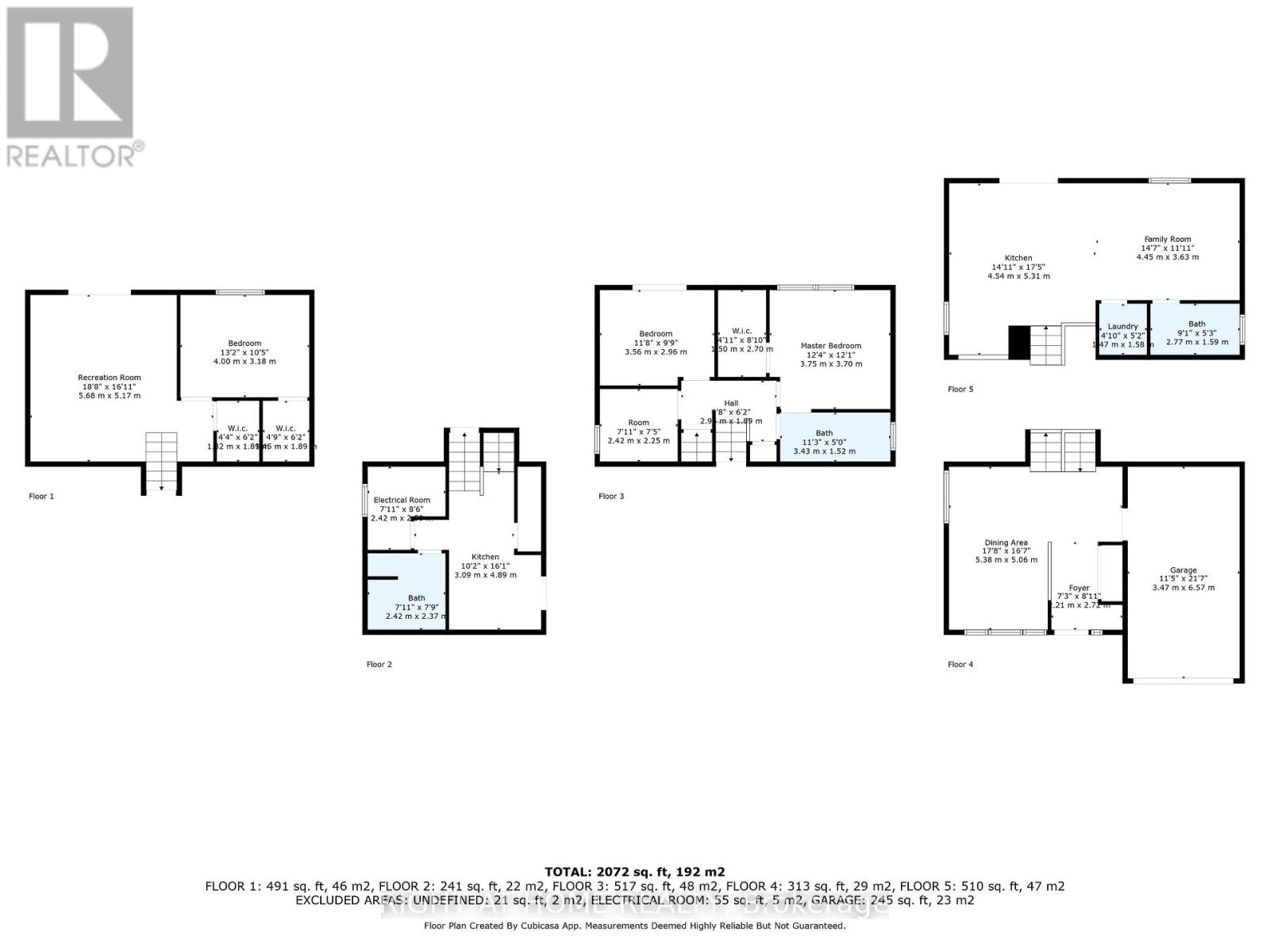65 Eden Drive Barrie, Ontario L4N 5H1
$850,000
Welcome Home to this fully updated detached home offering 2 registered units with many features & upgrades. Main & ground floor boasts great room, modern kitchen overlooking both great room & living room with a walkout to deck with cityscape views & views of Kempenfelt Bay. This unit has 3 bdrms, 1 with another walkout to 2nd deck and a primary bedroom which has a semi-ensuite 4pc bathroom & a walk in closet. Onto the basement apartment which offers a kitchen, laundry room & 3pc bath on lower level followed by the ground level where we have the living room with a dining area as well as bonus space, perfect for an office. Another walkout to large patio & fenced yard with shed & a raised garden as well as a large bedroom with a walk in closet. Close access to Hwy 400 and tons of amenities on both the north & south ends of Barrie. Whether you're looking to earn an income from 1 unit or merge with family members, this house, with over 2000sf will not disappoint with over 25k in upgrades, including new fencing & gates, hydro panel (2018), a/c (2019) , water softener (2018), new countertop & sink in basement kitchen (2024) New Fridges in both units (2024) , new washer/dryer in basement apartment (2018), driveway widened to fit 2.5 cars (2021). **** EXTRAS **** Over 25K in upgrades boasting 2 legal units with 2 kitchens & 2 laundry rooms and great views, large, private yard with new shed & raised garden (2020) (id:24801)
Property Details
| MLS® Number | S11916354 |
| Property Type | Single Family |
| Community Name | Letitia Heights |
| Features | Irregular Lot Size, Carpet Free |
| Parking Space Total | 3 |
| Structure | Deck, Patio(s) |
Building
| Bathroom Total | 3 |
| Bedrooms Above Ground | 4 |
| Bedrooms Total | 4 |
| Amenities | Fireplace(s) |
| Appliances | Garage Door Opener Remote(s), Water Heater, Dishwasher, Garage Door Opener, Refrigerator, Stove, Window Coverings |
| Basement Development | Finished |
| Basement Features | Apartment In Basement, Walk Out |
| Basement Type | N/a (finished) |
| Construction Style Attachment | Detached |
| Construction Style Split Level | Backsplit |
| Cooling Type | Central Air Conditioning |
| Exterior Finish | Aluminum Siding, Brick |
| Fire Protection | Monitored Alarm, Security System |
| Fireplace Present | Yes |
| Fireplace Total | 1 |
| Flooring Type | Hardwood, Laminate |
| Foundation Type | Poured Concrete |
| Heating Fuel | Natural Gas |
| Heating Type | Forced Air |
| Type | House |
| Utility Water | Municipal Water |
Parking
| Attached Garage | |
| Inside Entry |
Land
| Acreage | No |
| Fence Type | Fenced Yard |
| Landscape Features | Landscaped |
| Sewer | Sanitary Sewer |
| Size Depth | 115 Ft |
| Size Frontage | 40 Ft |
| Size Irregular | 40.03 X 115.01 Ft |
| Size Total Text | 40.03 X 115.01 Ft|under 1/2 Acre |
Rooms
| Level | Type | Length | Width | Dimensions |
|---|---|---|---|---|
| Basement | Bathroom | 2.42 m | 2.37 m | 2.42 m x 2.37 m |
| Basement | Living Room | 5.68 m | 5.17 m | 5.68 m x 5.17 m |
| Basement | Bedroom 4 | 4 m | 3.18 m | 4 m x 3.18 m |
| Lower Level | Kitchen | 3.09 m | 4.89 m | 3.09 m x 4.89 m |
| Main Level | Bathroom | 3.43 m | 1.52 m | 3.43 m x 1.52 m |
| Main Level | Bedroom | 3.75 m | 3.7 m | 3.75 m x 3.7 m |
| Main Level | Bedroom 2 | 3.56 m | 2.96 m | 3.56 m x 2.96 m |
| Main Level | Bedroom 3 | 2.42 m | 2.25 m | 2.42 m x 2.25 m |
| Upper Level | Kitchen | 4.54 m | 5.31 m | 4.54 m x 5.31 m |
| Upper Level | Living Room | 4.45 m | 3.63 m | 4.45 m x 3.63 m |
| Upper Level | Bathroom | 2.77 m | 1.59 m | 2.77 m x 1.59 m |
| Ground Level | Great Room | 5.38 m | 5.06 m | 5.38 m x 5.06 m |
Utilities
| Cable | Installed |
| Sewer | Installed |
https://www.realtor.ca/real-estate/27786597/65-eden-drive-barrie-letitia-heights-letitia-heights
Contact Us
Contact us for more information
Wanda Townsend
Salesperson
wandatownsend.com/
www.facebook.com/ATraditionOfTrust
twitter.com/Wanda0007
www.linkedin.com/in/wandatownsend/
684 Veteran's Dr #1a, 104515 & 106418
Barrie, Ontario L9J 0H6
(705) 797-4875
(705) 726-5558
www.rightathomerealty.com/










































