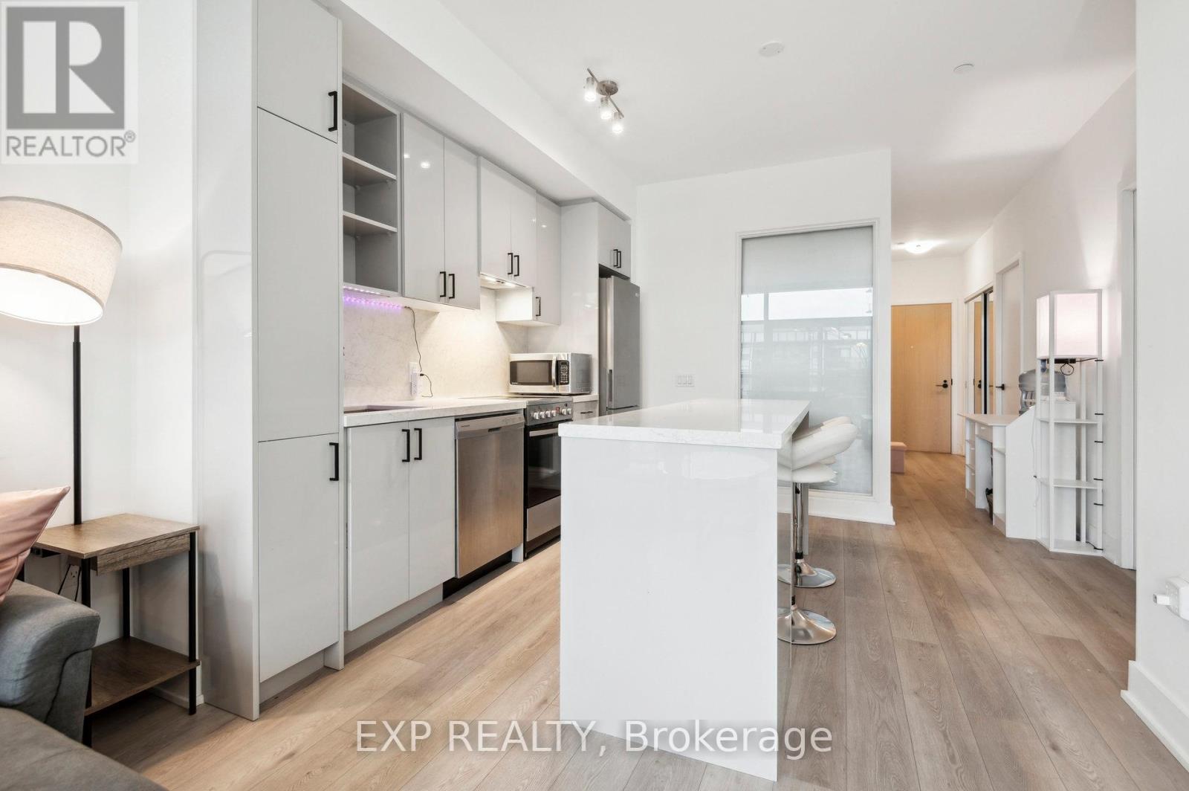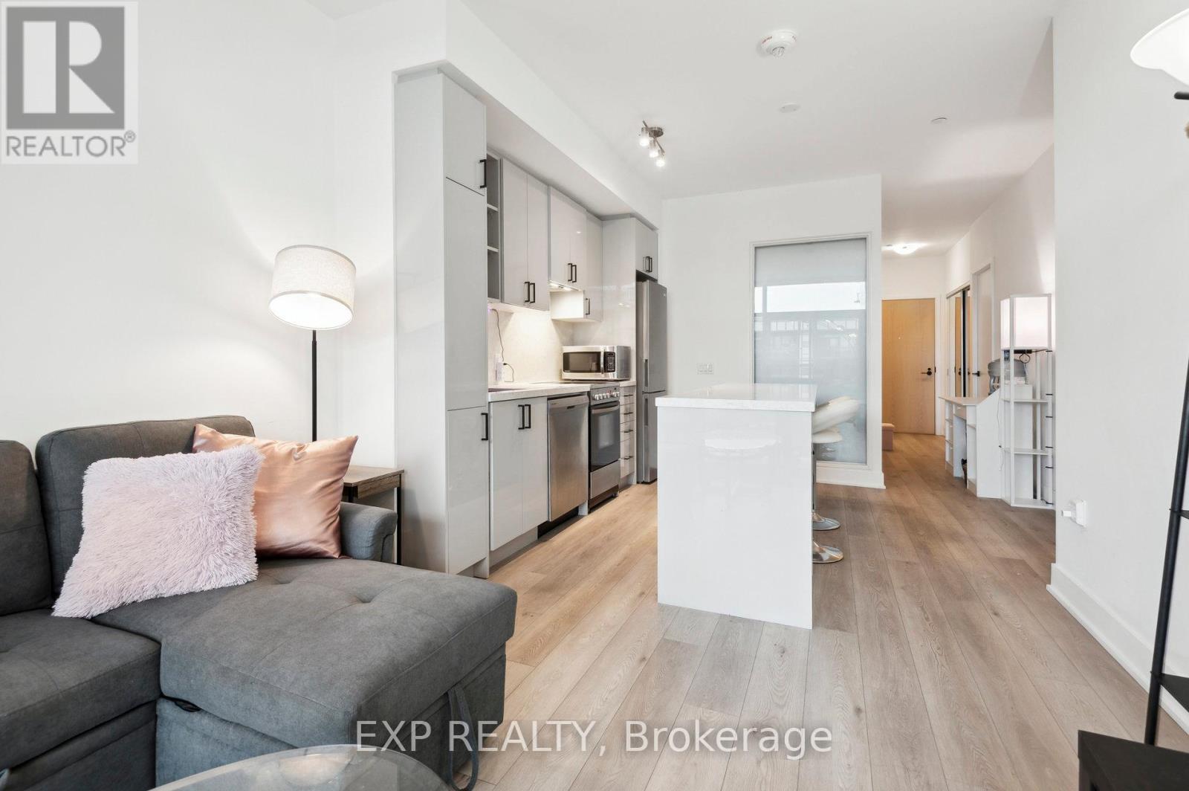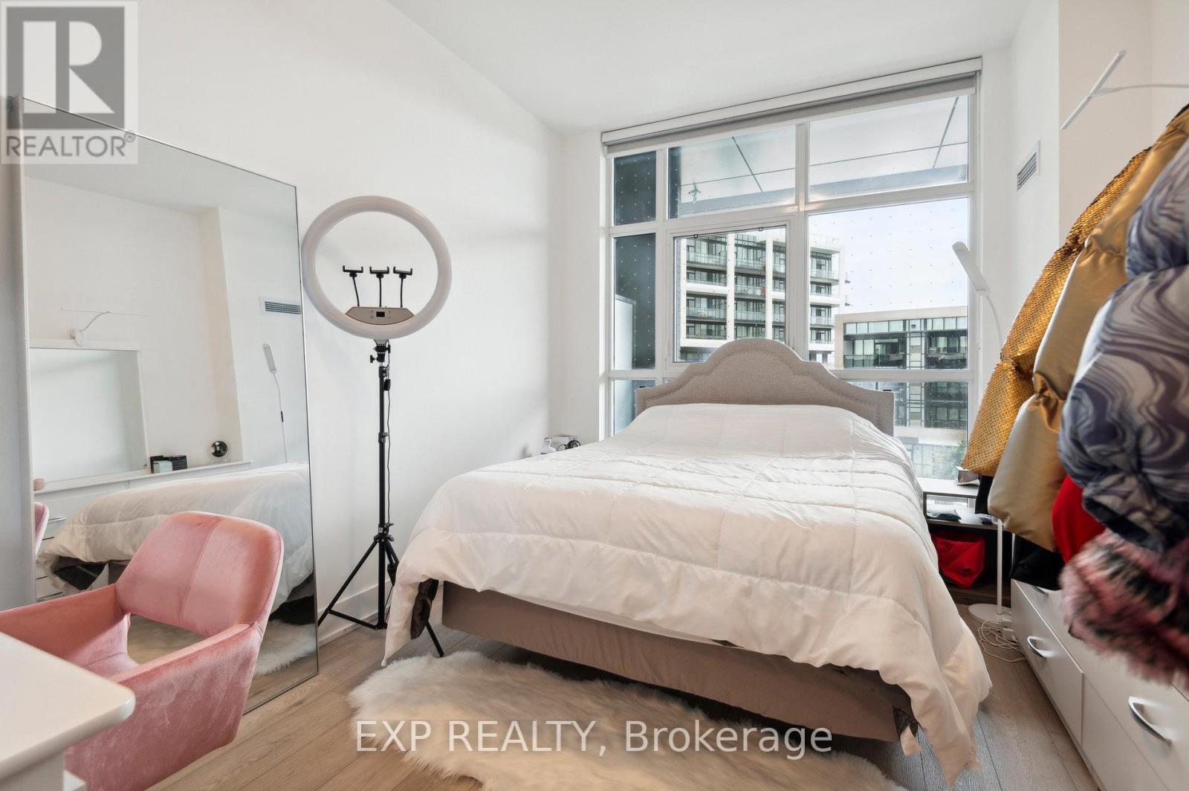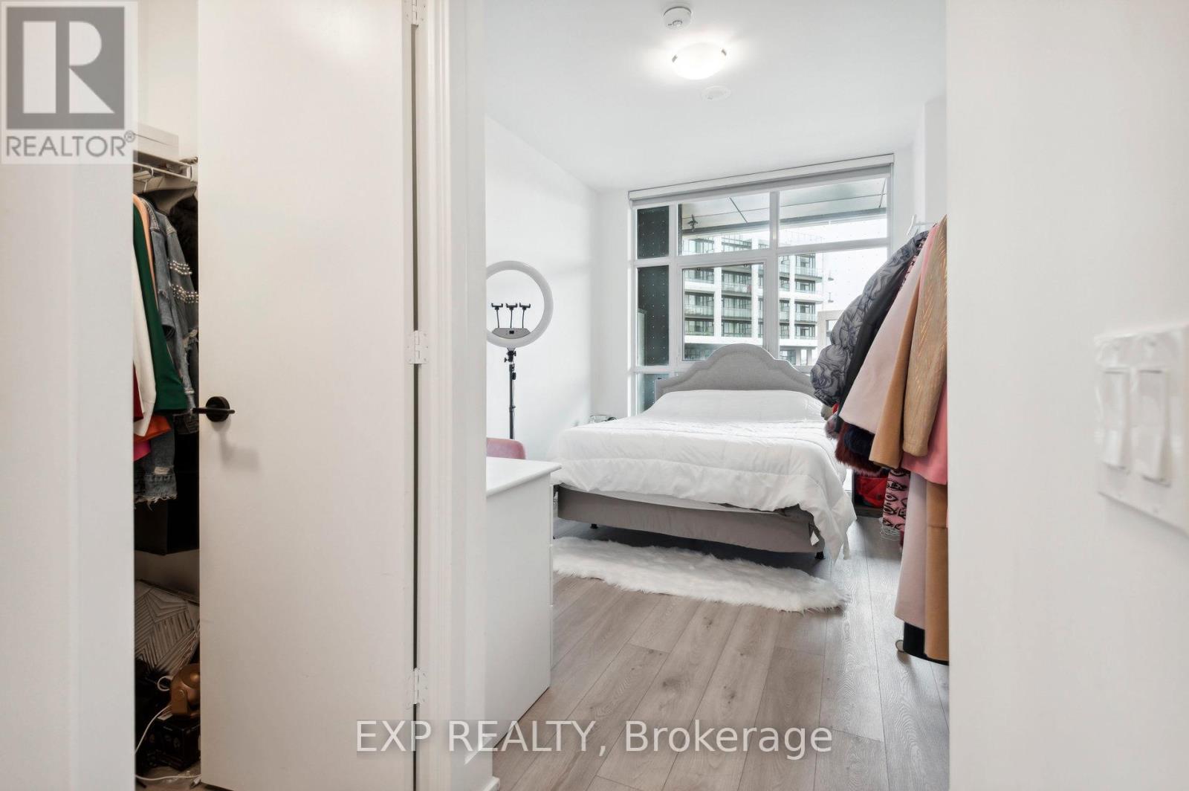327 - 50 George Butchart Drive Toronto, Ontario M3K 0C9
$3,200 Monthly
Welcome home to this stunning fully furnished 2bed +2 bathroom Mattamy suite! Thousands spent on upgrades! High ceilings, custom island, Caesarstone upgraded countertops, full-size laundry, both bedrooms have walk in closets, master bedroom has gorgeous ensuite, main bathroom has soaker tub and rainfall shower-head! Large, spacious balcony! Open concept kitchen with bar stools, perfect for entertaining! Your active lifestyle awaits - Next Door to Downsview Park, Fountains & Trails, Merchants Market and More! Near Public Transit, Short Drive to Highway 401, Yorkdale Mall, Restaurants, Grocery etc. Amenities include: 24/7 Concierge, Fitness Gym with New Equipment, Yoga Room, Breathtaking Indoor Party Area, Outdoor party/BBQ area, Children's Playground. Basic Rogers Service Included in rental. This suite is furnished, ready to move in and add your personal touch! Perfect for Executives! Short term rental available. **** EXTRAS **** Can be rented without parking $3050 Fully Furnished - - short term available (id:24801)
Property Details
| MLS® Number | W11916395 |
| Property Type | Single Family |
| Community Name | Downsview-Roding-CFB |
| AmenitiesNearBy | Schools, Public Transit, Place Of Worship, Park, Hospital |
| CommunityFeatures | Pets Not Allowed |
| Features | Balcony |
| ParkingSpaceTotal | 1 |
Building
| BathroomTotal | 2 |
| BedroomsAboveGround | 2 |
| BedroomsTotal | 2 |
| Amenities | Security/concierge, Exercise Centre, Party Room, Visitor Parking |
| Appliances | Dishwasher, Dryer, Microwave, Refrigerator, Stove, Washer |
| CoolingType | Central Air Conditioning |
| ExteriorFinish | Concrete |
| HeatingFuel | Natural Gas |
| HeatingType | Forced Air |
| SizeInterior | 699.9943 - 798.9932 Sqft |
| Type | Apartment |
Parking
| Underground |
Land
| Acreage | No |
| LandAmenities | Schools, Public Transit, Place Of Worship, Park, Hospital |
| SurfaceWater | Lake/pond |
Rooms
| Level | Type | Length | Width | Dimensions |
|---|---|---|---|---|
| Main Level | Living Room | 6 m | 3.29 m | 6 m x 3.29 m |
| Main Level | Primary Bedroom | 3.65 m | 2.92 m | 3.65 m x 2.92 m |
| Main Level | Bedroom | 2.59 m | 2.59 m | 2.59 m x 2.59 m |
Interested?
Contact us for more information
Stephanie Rebello
Broker
4711 Yonge St 10th Flr, 106430
Toronto, Ontario M2N 6K8
































