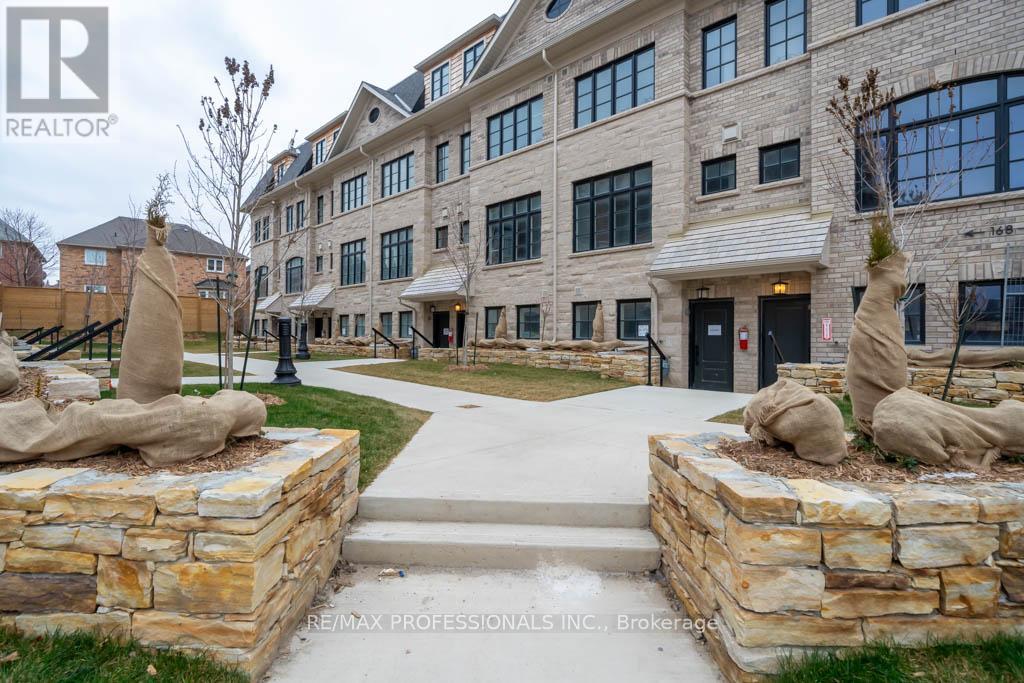171 - 56 Lunar Crescent Mississauga, Ontario L5M 2R5
$1,375,000
Brand New, Never Lived in Townhome Boasts A Bright, Open Concept Layout Ideal For Entertaining. Brand New Kitchen, Flooring 3 Washrooms, Walk Out To Large Terrace From Kitchen. Terrace Is Great For Bbq Any Time Of The Year! All 3 Bedrooms are Gigantic, Primary Ensuite Suite has a Walk-In Closet the Size of a Bedroom And 5 Piece Shower. Hardwood Flooring Throughout, Gas Fireplace perfect spot to watch TV or Read a Book. Close To Erin Mills Towns Centre, Downtown Streetsville Walking Distance To Anything You Need Amenities, Great Hospital - Credit Valley Hospital, Supermarkets, Shops, Banks & Excellent Schools. Close to HWY 401, 403, 407, MiWay Transit, Downtown Streetsville, Cafes, parks, local restaurants walking and biking trails. **** EXTRAS **** Assignment Sale, Please contact before making an Offer. Pls note Townhome is a POTL (id:24801)
Property Details
| MLS® Number | W11916410 |
| Property Type | Single Family |
| Community Name | Streetsville |
| AmenitiesNearBy | Hospital, Place Of Worship, Public Transit |
| CommunityFeatures | School Bus |
| ViewType | View |
Building
| BathroomTotal | 3 |
| BedroomsAboveGround | 3 |
| BedroomsTotal | 3 |
| Amenities | Fireplace(s) |
| Appliances | Dishwasher, Dryer, Refrigerator, Stove, Washer |
| ConstructionStyleAttachment | Attached |
| CoolingType | Central Air Conditioning |
| ExteriorFinish | Brick |
| FireplacePresent | Yes |
| FlooringType | Hardwood |
| HalfBathTotal | 1 |
| HeatingFuel | Natural Gas |
| HeatingType | Forced Air |
| StoriesTotal | 3 |
| Type | Row / Townhouse |
| UtilityWater | Municipal Water |
Parking
| Garage |
Land
| Acreage | No |
| LandAmenities | Hospital, Place Of Worship, Public Transit |
| Sewer | Sanitary Sewer |
Rooms
| Level | Type | Length | Width | Dimensions |
|---|---|---|---|---|
| Second Level | Bedroom 2 | Measurements not available | ||
| Second Level | Bedroom 3 | Measurements not available | ||
| Third Level | Primary Bedroom | Measurements not available | ||
| Main Level | Kitchen | Measurements not available | ||
| Main Level | Dining Room | Measurements not available | ||
| Main Level | Living Room | Measurements not available |
Interested?
Contact us for more information
Jared Kelly Gardner
Salesperson

























