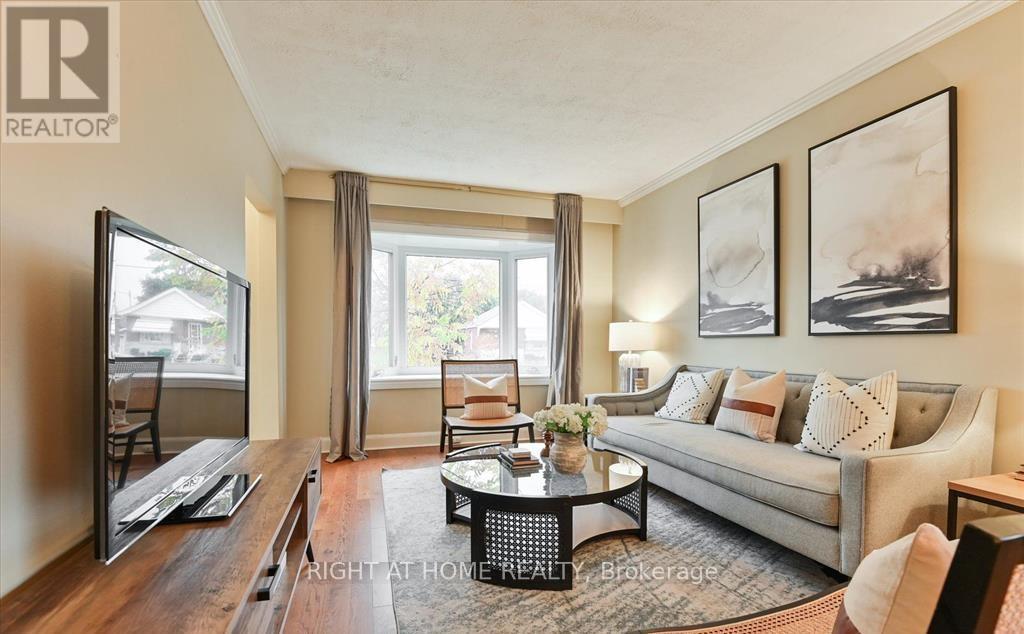Main - 149 N Bonnington Avenue Toronto, Ontario M1K 1Y2
$2,500 Monthly
Discover your perfect home in this bright and spacious 2-bedroom, 1-bathroom main floor rental in the heart of Scarborough. Featuring brand-new hardwood flooring and freshly painted walls, this home offers a warm and inviting atmosphere. The large windows in every room let in an abundance of natural sunlight, creating a bright and cheerful living space. Enjoy a generous living room and dining area, perfect for relaxing or entertaining, alongside a well-equipped kitchen designed for your everyday needs. Step outside to your own large private backyard, a rare find for outdoor enjoyment. Conveniently located near Scarborough GO Station and Warden TTC Station, this home is perfect for commuters. You'll also be just minutes away from grocery stores, restaurants, gyms, parks, Walmart, Costco, and more. With three parking spots included, this home has everything you need for comfortable living. Dont miss this opportunityschedule your viewing today! **** EXTRAS **** Utility extra. Laundry is shared with the basement unit. 2 doors (bedroom and kitchen going to the basement) will be installed prior to the move in date. Stove will be replaced prior to the move in date. (id:24801)
Property Details
| MLS® Number | E11916477 |
| Property Type | Single Family |
| Community Name | Clairlea-Birchmount |
| AmenitiesNearBy | Hospital, Park, Public Transit |
| Features | Carpet Free |
| ParkingSpaceTotal | 3 |
Building
| BathroomTotal | 1 |
| BedroomsAboveGround | 2 |
| BedroomsTotal | 2 |
| Appliances | Refrigerator, Stove |
| ArchitecturalStyle | Bungalow |
| ConstructionStyleAttachment | Detached |
| CoolingType | Central Air Conditioning |
| ExteriorFinish | Brick, Concrete |
| FoundationType | Block |
| HeatingFuel | Natural Gas |
| HeatingType | Forced Air |
| StoriesTotal | 1 |
| SizeInterior | 699.9943 - 1099.9909 Sqft |
| Type | House |
| UtilityWater | Municipal Water |
Land
| Acreage | No |
| FenceType | Fenced Yard |
| LandAmenities | Hospital, Park, Public Transit |
| Sewer | Sanitary Sewer |
| SizeDepth | 108 Ft |
| SizeFrontage | 40 Ft |
| SizeIrregular | 40 X 108 Ft |
| SizeTotalText | 40 X 108 Ft |
Rooms
| Level | Type | Length | Width | Dimensions |
|---|---|---|---|---|
| Main Level | Primary Bedroom | 4.1 m | 2.9 m | 4.1 m x 2.9 m |
| Main Level | Bedroom 2 | 3.1 m | 2.9 m | 3.1 m x 2.9 m |
| Main Level | Living Room | 4.7 m | 3.2 m | 4.7 m x 3.2 m |
| Main Level | Dining Room | 2.5 m | 3.2 m | 2.5 m x 3.2 m |
| Main Level | Kitchen | 3.5 m | 3.2 m | 3.5 m x 3.2 m |
| Main Level | Bathroom | 2.2 m | 2.3 m | 2.2 m x 2.3 m |
Interested?
Contact us for more information
Hamid Amirrad
Salesperson

















