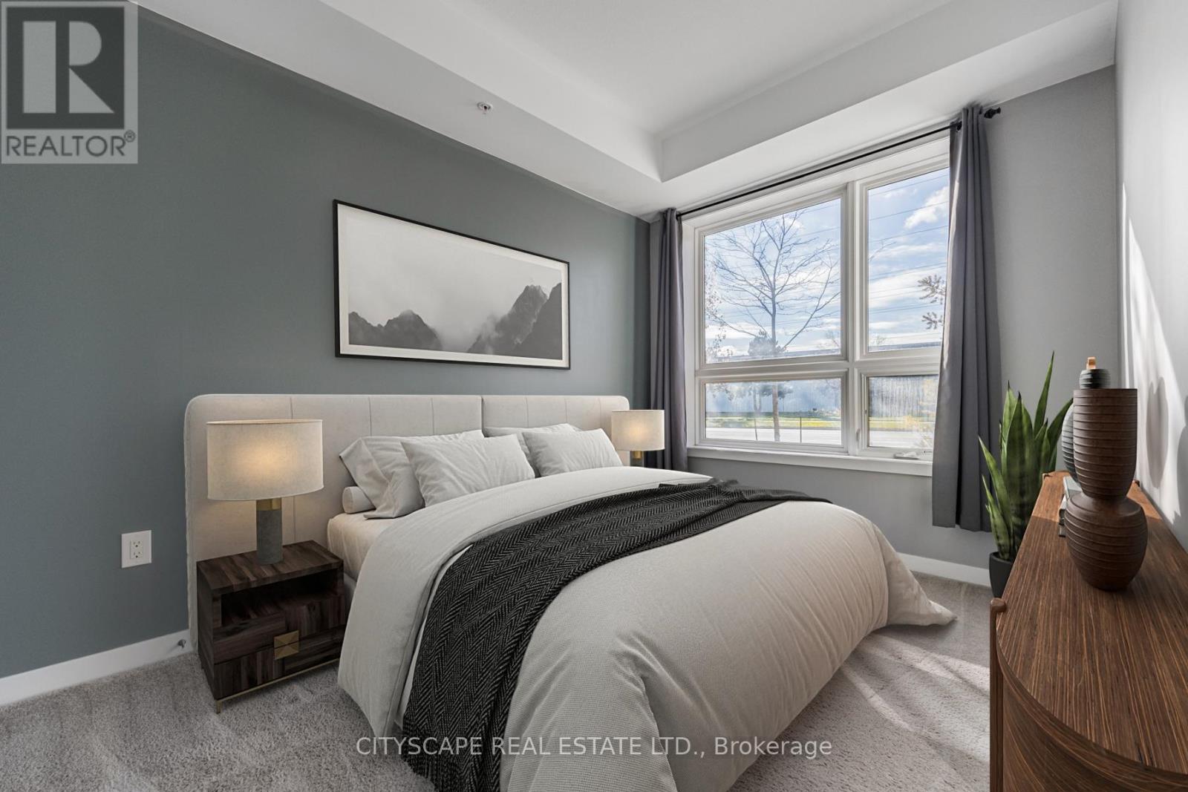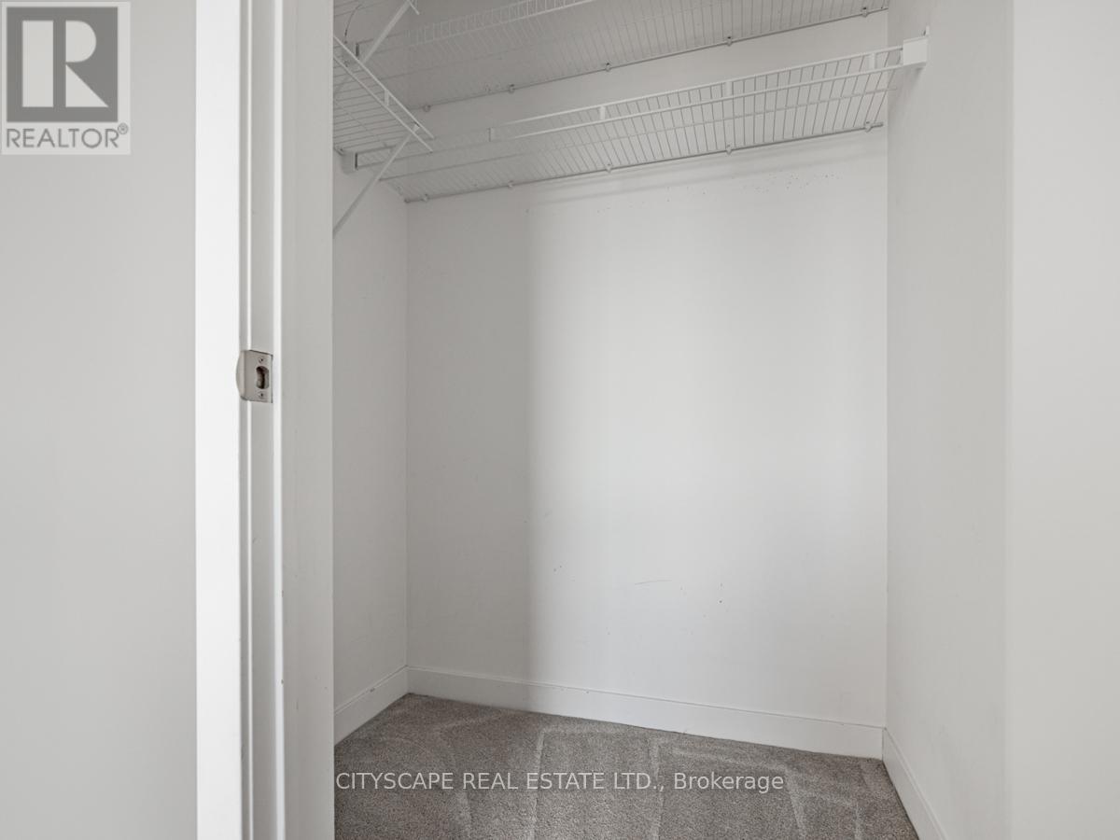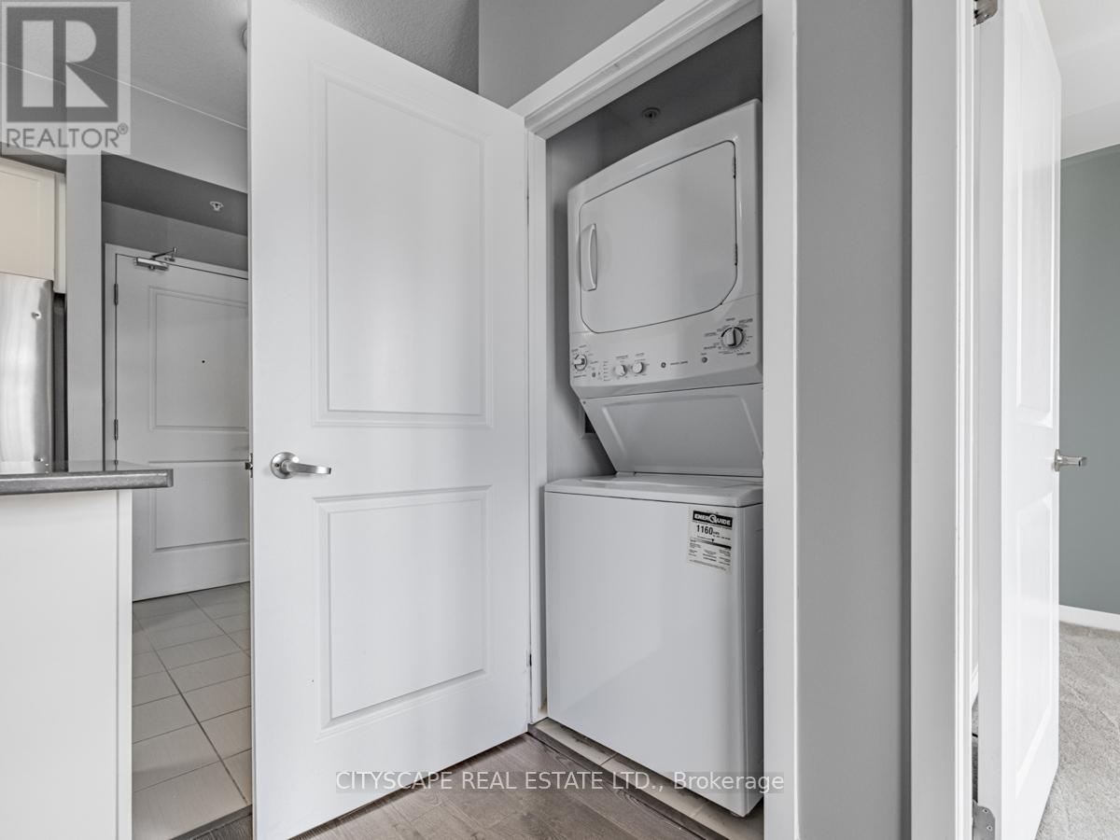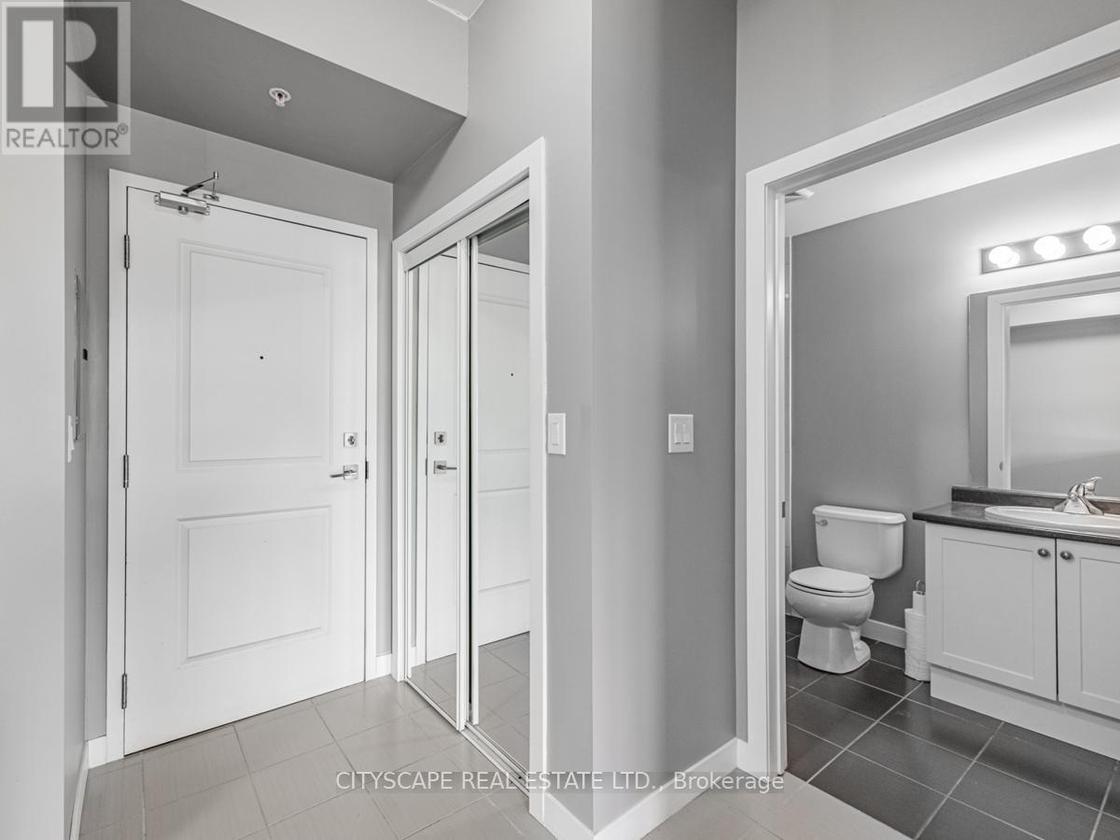113 - 5020 Corporate Drive Burlington, Ontario L7L 0H7
$2,200 Monthly
Beautiful Vibe Condo Unit in Prime Burlington Location. This Ground Level 1 Bed 1 Bath Unit Offers Open Concept Floor Plan With 9 Foot Ceilings. It Features Lots of Natural Light And A Balcony To Enjoy The Outdoors. The Bedroom Is Large With A Very Large Accompanying Closet. There Is In-Suite Laundry For Your Convenience. Building Amenities Include Gym, Rooftop Patio And Party Room. There Is One Underground Parking and Locker Included. Close to QEW, 407, Go Transit, Shopping, Restaurants & More. No Smoking as per Condo Bylaws. Pets Allowed. **** EXTRAS **** There is one underground parking and locker included (id:24801)
Property Details
| MLS® Number | W11916456 |
| Property Type | Single Family |
| Community Name | Uptown |
| AmenitiesNearBy | Park, Place Of Worship, Public Transit, Schools |
| CommunityFeatures | Pet Restrictions, Community Centre |
| Features | Balcony, In Suite Laundry |
| ParkingSpaceTotal | 1 |
Building
| BathroomTotal | 1 |
| BedroomsAboveGround | 1 |
| BedroomsTotal | 1 |
| Amenities | Exercise Centre, Party Room, Visitor Parking, Storage - Locker |
| Appliances | Water Heater, Dishwasher, Dryer, Microwave, Refrigerator, Stove, Washer |
| CoolingType | Central Air Conditioning |
| ExteriorFinish | Brick |
| SizeInterior | 499.9955 - 598.9955 Sqft |
| Type | Apartment |
Parking
| Underground |
Land
| Acreage | No |
| LandAmenities | Park, Place Of Worship, Public Transit, Schools |
Rooms
| Level | Type | Length | Width | Dimensions |
|---|---|---|---|---|
| Flat | Living Room | 3.69 m | 3.41 m | 3.69 m x 3.41 m |
| Flat | Kitchen | 2.86 m | 2.34 m | 2.86 m x 2.34 m |
| Flat | Bedroom | 3.74 m | 2.68 m | 3.74 m x 2.68 m |
| Flat | Bathroom | 3 m | 2 m | 3 m x 2 m |
https://www.realtor.ca/real-estate/27786931/113-5020-corporate-drive-burlington-uptown-uptown
Interested?
Contact us for more information
Swedeek Shemsedeen
Salesperson
885 Plymouth Dr #2
Mississauga, Ontario L5V 0B5



























