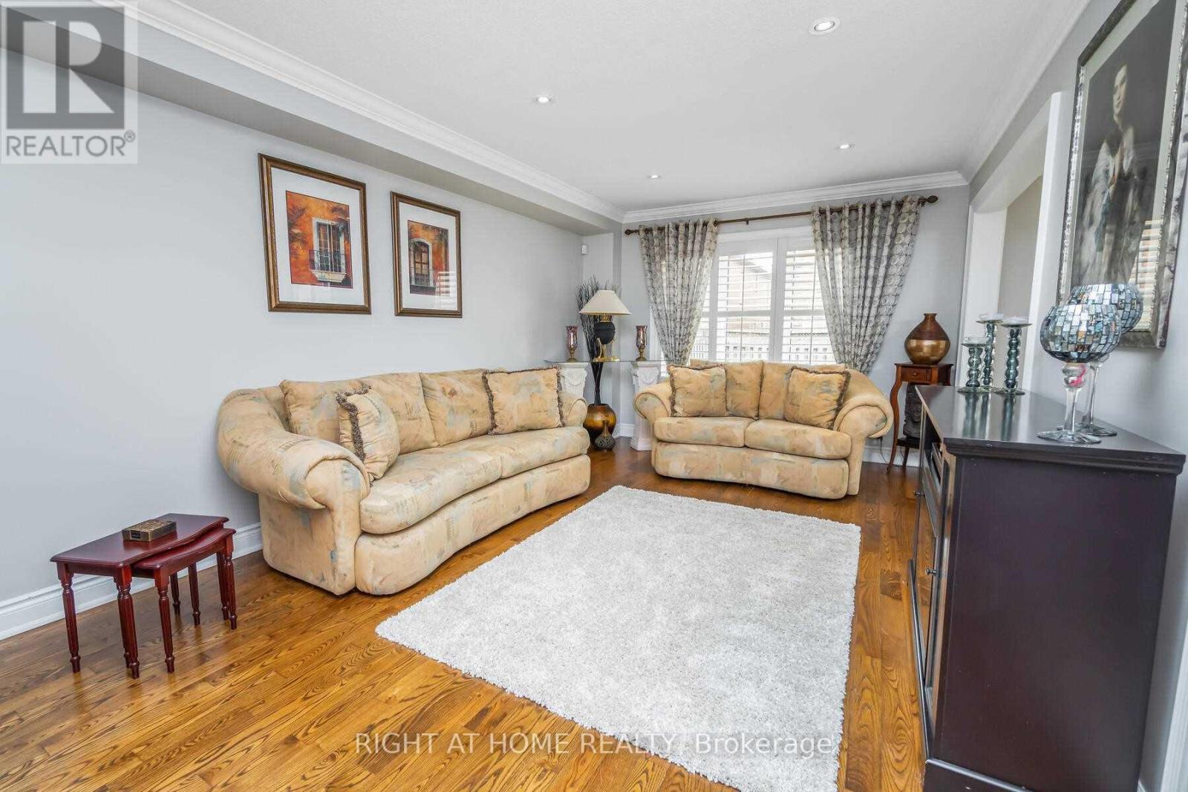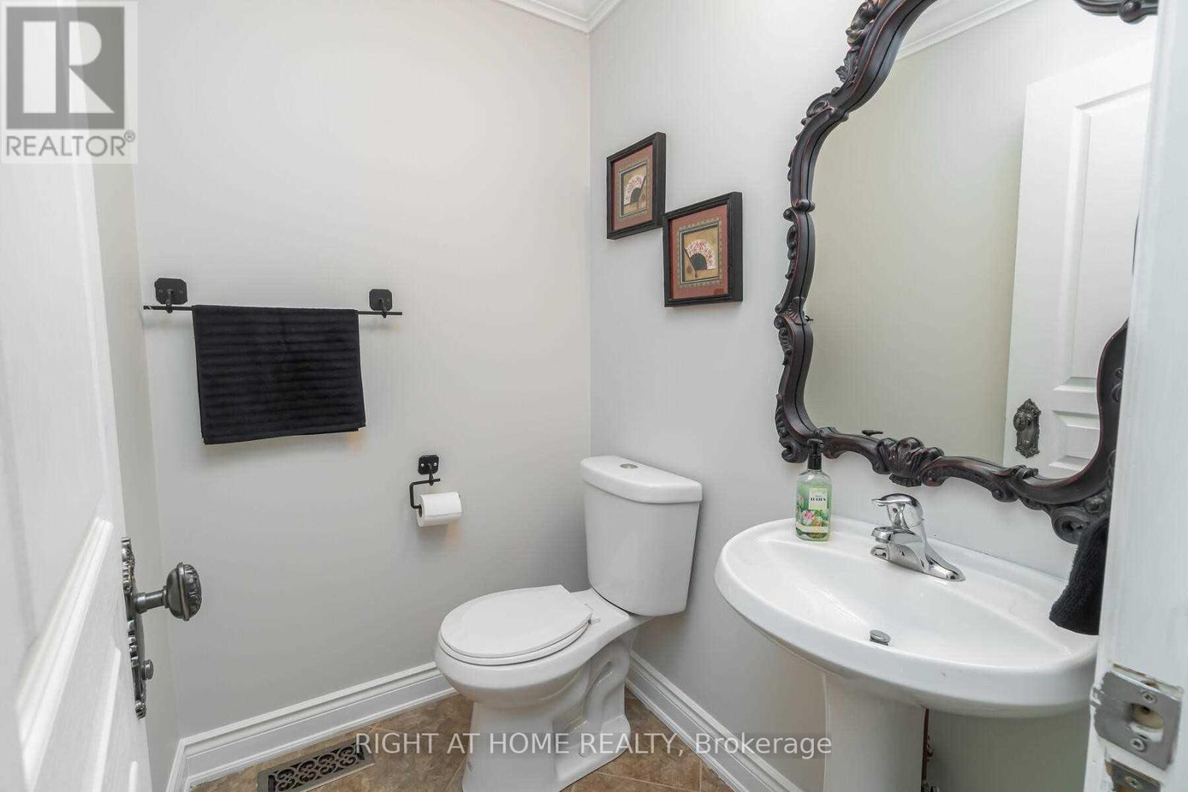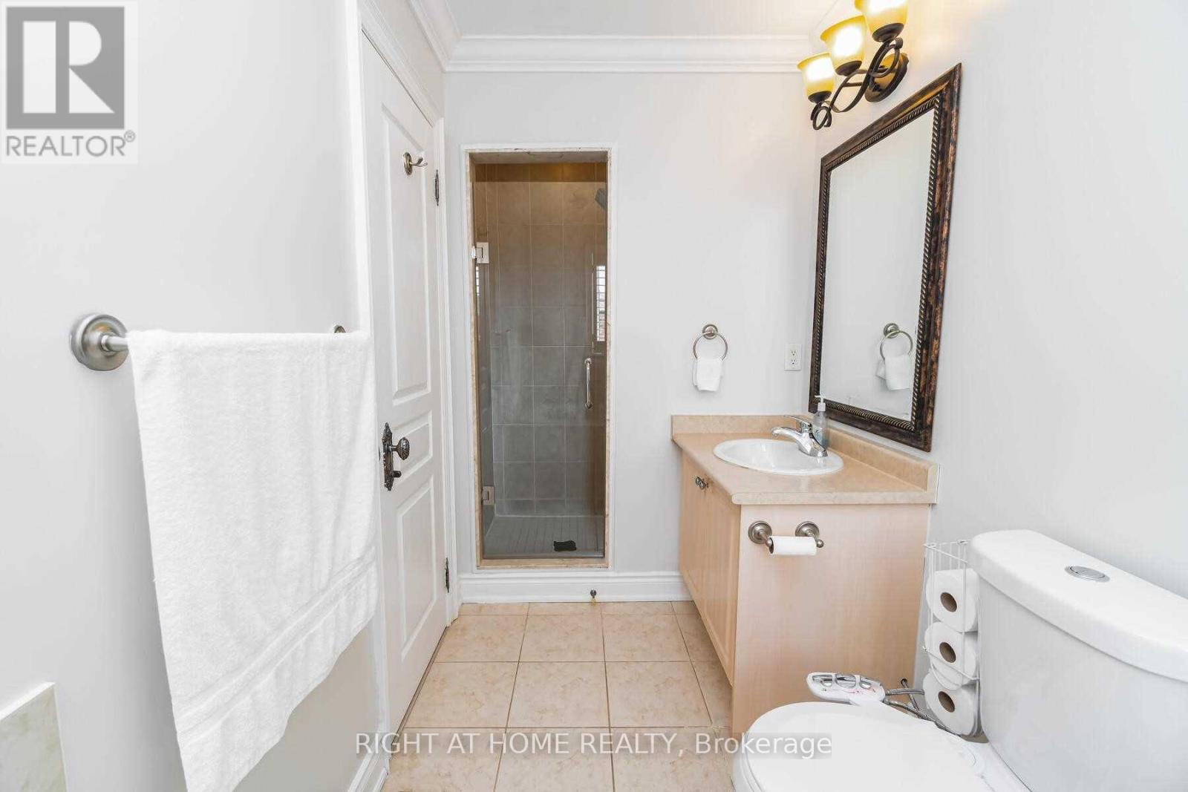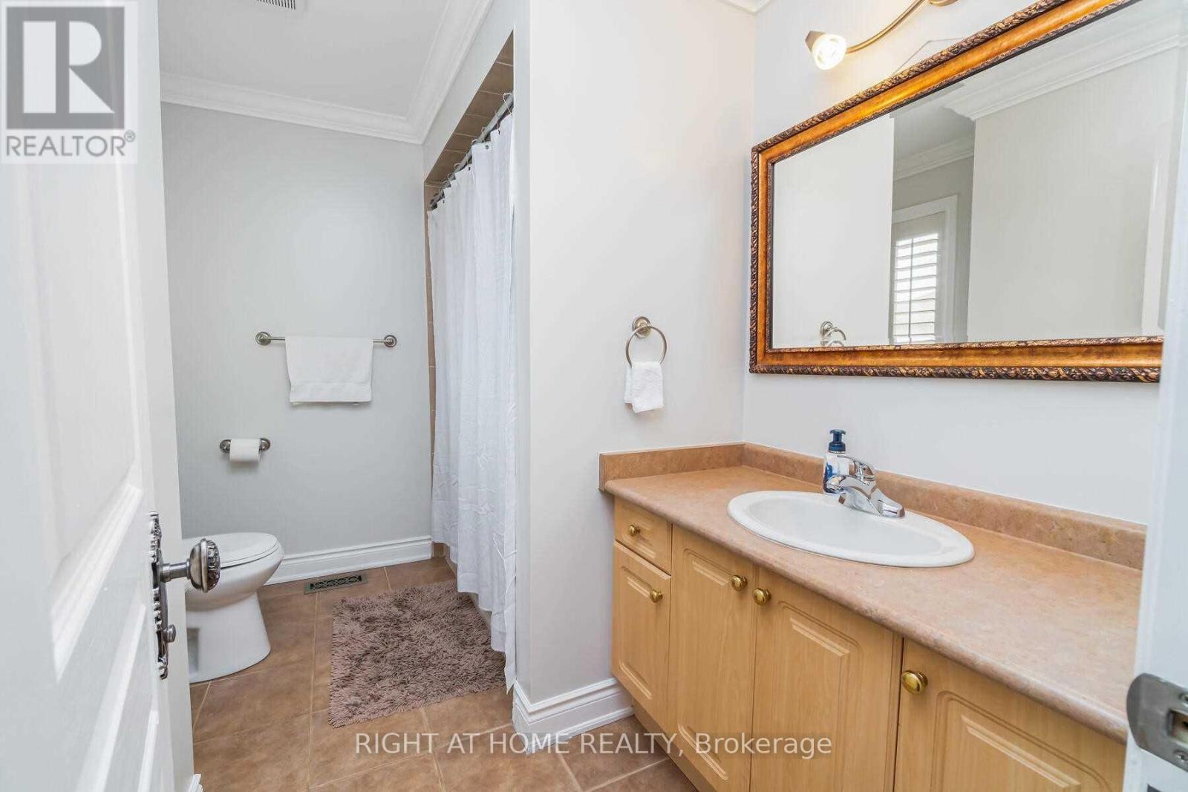44 Echoridge Drive Brampton, Ontario L7A 3K8
4 Bedroom
4 Bathroom
Fireplace
Central Air Conditioning
Forced Air
$3,900 Monthly
Beautiful Home With Finished Basement, Crown Moulding And Upgraded Trim Throughout The Home, Hardwood Floors, Potlights On Main Floor. Eat-In Kitchen With Upgraded Quartz Countertops And Stainless Steel Appliances. Great Basement For Entertaining With Speaker Wiring And Built-In Cabinets. Lots Of Storage. Large Backyard With Deck, Great For Entertaining. Exterior Potlights. Security Camera And Doorbell. **** EXTRAS **** Separate Door From Garage To Backyard. Walking Distance To Schools. Close To Rec Centre, Park, Place Of Worship, Public Transit, Etc. (id:24801)
Property Details
| MLS® Number | W11916483 |
| Property Type | Single Family |
| Community Name | Northwest Brampton |
| ParkingSpaceTotal | 4 |
Building
| BathroomTotal | 4 |
| BedroomsAboveGround | 4 |
| BedroomsTotal | 4 |
| Appliances | Garage Door Opener Remote(s) |
| BasementDevelopment | Finished |
| BasementType | N/a (finished) |
| ConstructionStyleAttachment | Detached |
| CoolingType | Central Air Conditioning |
| ExteriorFinish | Brick |
| FireplacePresent | Yes |
| FlooringType | Hardwood, Ceramic, Carpeted |
| FoundationType | Concrete |
| HalfBathTotal | 1 |
| HeatingFuel | Natural Gas |
| HeatingType | Forced Air |
| StoriesTotal | 2 |
| Type | House |
| UtilityWater | Municipal Water |
Parking
| Garage |
Land
| Acreage | No |
| Sewer | Sanitary Sewer |
Rooms
| Level | Type | Length | Width | Dimensions |
|---|---|---|---|---|
| Second Level | Primary Bedroom | 5.15 m | 3.33 m | 5.15 m x 3.33 m |
| Second Level | Bedroom 2 | 3.97 m | 3.33 m | 3.97 m x 3.33 m |
| Second Level | Bedroom 3 | 3.76 m | 2.79 m | 3.76 m x 2.79 m |
| Second Level | Bedroom 4 | 3.15 m | 3.33 m | 3.15 m x 3.33 m |
| Basement | Recreational, Games Room | 6.45 m | 5.7 m | 6.45 m x 5.7 m |
| Main Level | Living Room | 5.97 m | 3.45 m | 5.97 m x 3.45 m |
| Main Level | Kitchen | 2.74 m | 3.35 m | 2.74 m x 3.35 m |
| Main Level | Eating Area | 3.06 m | 3.35 m | 3.06 m x 3.35 m |
Interested?
Contact us for more information
Arun Narula
Salesperson
Right At Home Realty
1396 Don Mills Rd Unit B-121
Toronto, Ontario M3B 0A7
1396 Don Mills Rd Unit B-121
Toronto, Ontario M3B 0A7



































