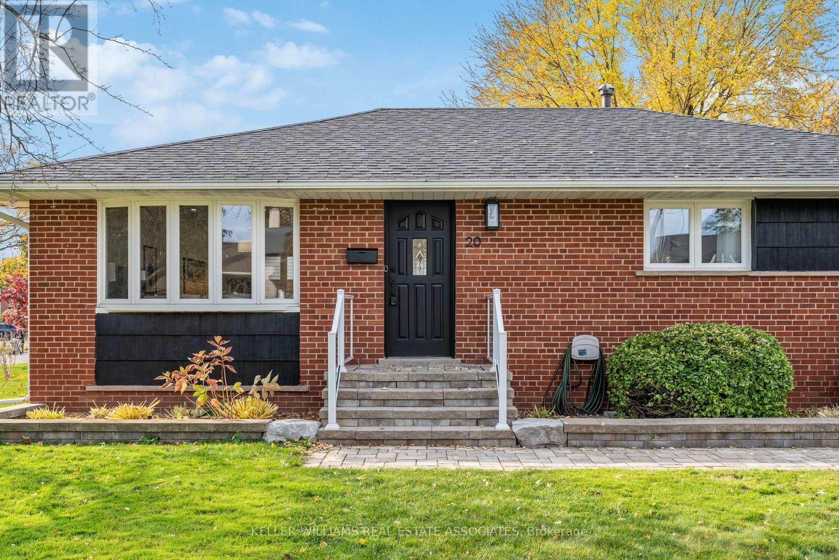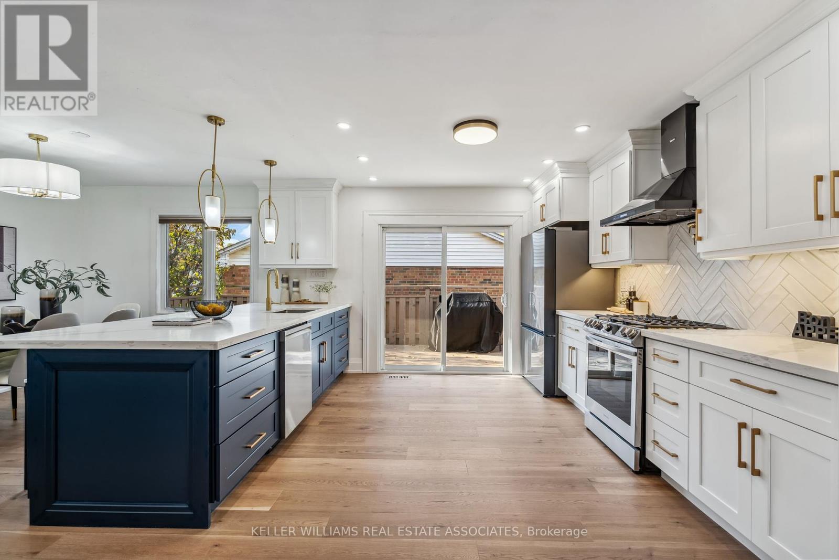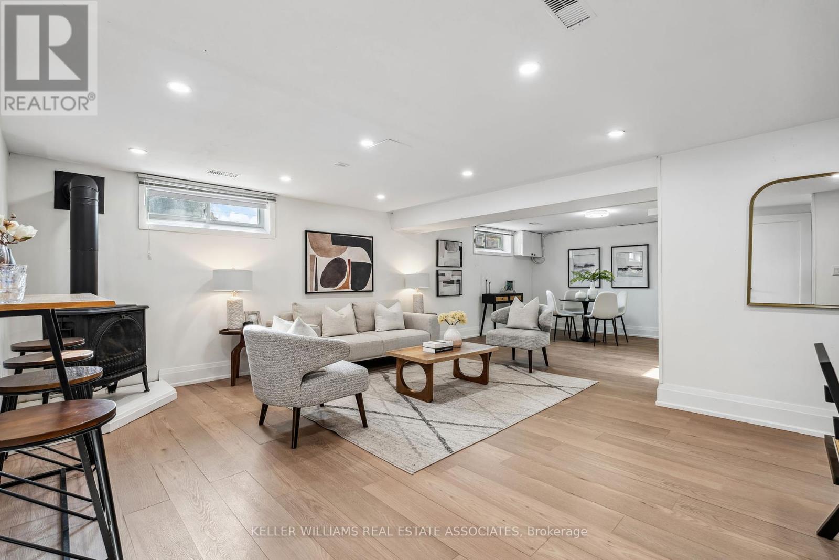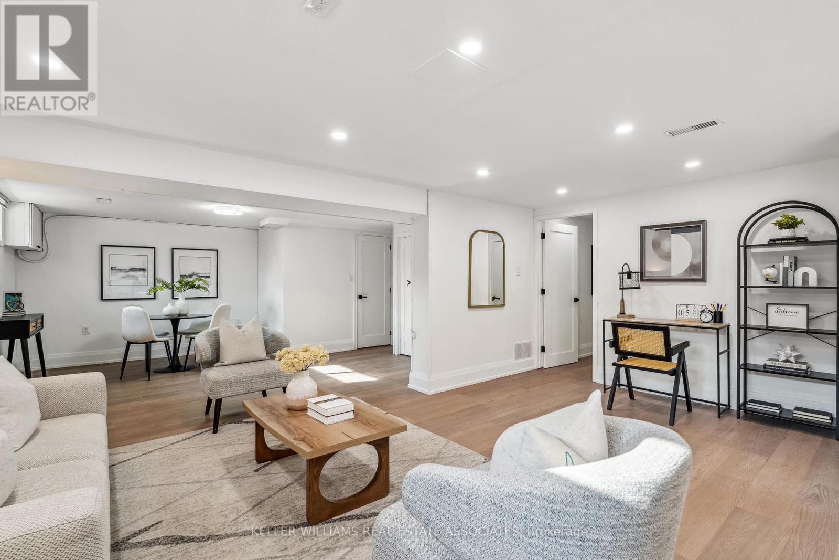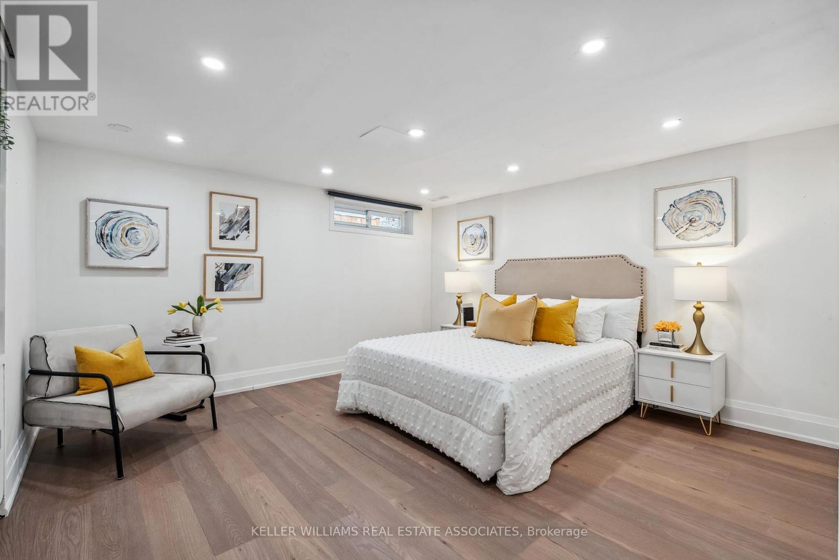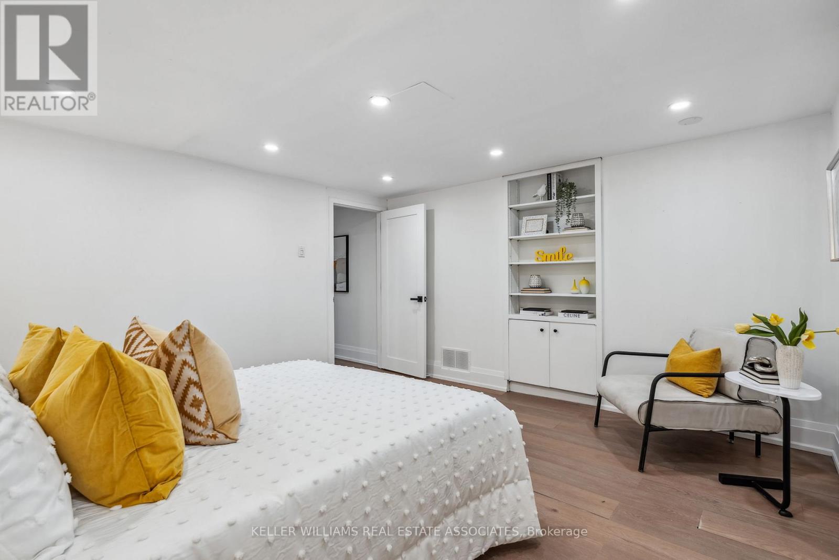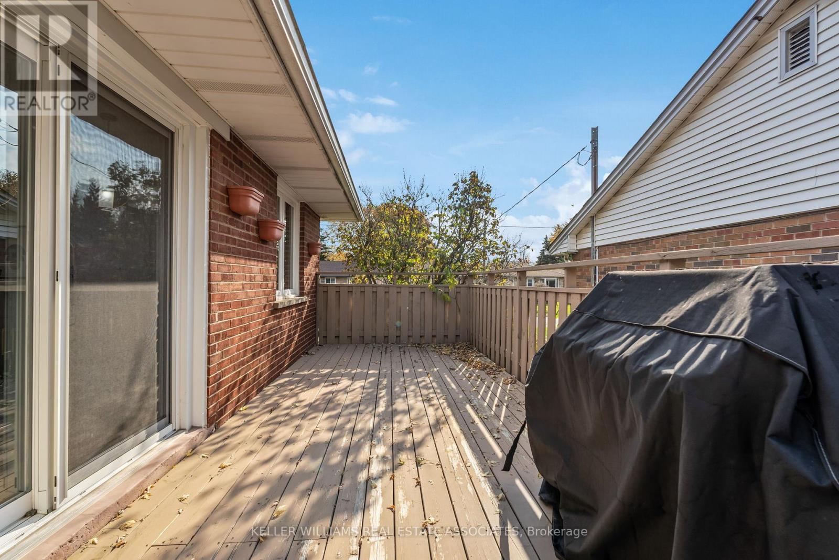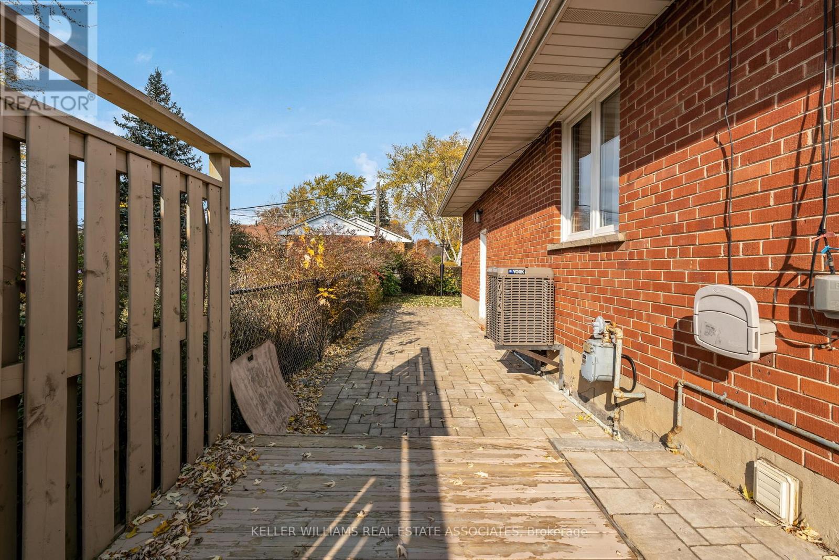20 Suburban Drive Mississauga, Ontario L5N 1G5
$1,450,000
Beautifully renovated solid brick bungalow in the sought after Riverview Heights area of quaint Streetsville. Hardwood floors throughout the main floor and LVP throughout the basement. Large windows with a gorgeous bay window in living room that fills home with natural light. Gorgeous kitchen with a massive peninsula, brand new S/S appliances, natural gas stove and quartz counters that will please any cook in the family. The open plan main living area is fantastic for entertaining. Rare double car garage for a bungalow with a separate entrance to the basement that can allow for a secondary unit to be completed. Bright basement with tons of space, a separate bedroom with a huge walk-in closet. Nice corner lot with a fully fenced in side yard. This is a perfect home for a family and for transitional living. Sprinkler system in the gardens. Conveniently located close to schools, downtown Streetsville's shopping and dining & GO station. approx 1290 sq ft on main floor. (id:24801)
Open House
This property has open houses!
2:00 pm
Ends at:4:00 pm
Property Details
| MLS® Number | W11916488 |
| Property Type | Single Family |
| Community Name | Streetsville |
| AmenitiesNearBy | Place Of Worship, Public Transit, Schools |
| Features | Irregular Lot Size |
| ParkingSpaceTotal | 6 |
| Structure | Shed |
Building
| BathroomTotal | 2 |
| BedroomsAboveGround | 3 |
| BedroomsBelowGround | 1 |
| BedroomsTotal | 4 |
| Appliances | Dishwasher, Dryer, Hood Fan, Refrigerator, Stove, Washer, Window Coverings |
| ArchitecturalStyle | Bungalow |
| BasementDevelopment | Finished |
| BasementFeatures | Separate Entrance |
| BasementType | N/a (finished) |
| ConstructionStyleAttachment | Detached |
| CoolingType | Central Air Conditioning |
| ExteriorFinish | Brick |
| FireplacePresent | Yes |
| FlooringType | Hardwood, Vinyl |
| FoundationType | Block |
| HeatingFuel | Natural Gas |
| HeatingType | Forced Air |
| StoriesTotal | 1 |
| SizeInterior | 1099.9909 - 1499.9875 Sqft |
| Type | House |
| UtilityWater | Municipal Water |
Parking
| Attached Garage |
Land
| Acreage | No |
| FenceType | Fenced Yard |
| LandAmenities | Place Of Worship, Public Transit, Schools |
| Sewer | Sanitary Sewer |
| SizeDepth | 123 Ft ,8 In |
| SizeFrontage | 47 Ft |
| SizeIrregular | 47 X 123.7 Ft ; 49.67 Ft X 120.18 Ft X 79.12 Ft X 123.73 |
| SizeTotalText | 47 X 123.7 Ft ; 49.67 Ft X 120.18 Ft X 79.12 Ft X 123.73|under 1/2 Acre |
Rooms
| Level | Type | Length | Width | Dimensions |
|---|---|---|---|---|
| Basement | Recreational, Games Room | 5.42 m | 8.2 m | 5.42 m x 8.2 m |
| Basement | Bedroom 4 | 3.98 m | 3.94 m | 3.98 m x 3.94 m |
| Basement | Laundry Room | 3.29 m | 2.94 m | 3.29 m x 2.94 m |
| Main Level | Kitchen | 3.94 m | 3.82 m | 3.94 m x 3.82 m |
| Main Level | Living Room | 4.69 m | 5.5 m | 4.69 m x 5.5 m |
| Main Level | Dining Room | 2.67 m | 3.74 m | 2.67 m x 3.74 m |
| Main Level | Primary Bedroom | 3.73 m | 3.95 m | 3.73 m x 3.95 m |
| Main Level | Bedroom 2 | 4.48 m | 2.75 m | 4.48 m x 2.75 m |
| Main Level | Bedroom 3 | 3.45 m | 2.82 m | 3.45 m x 2.82 m |
https://www.realtor.ca/real-estate/27786978/20-suburban-drive-mississauga-streetsville-streetsville
Interested?
Contact us for more information
Eva Chatfield
Salesperson
103 Lakeshore Rd East
Mississauga, Ontario L5G 1E2




