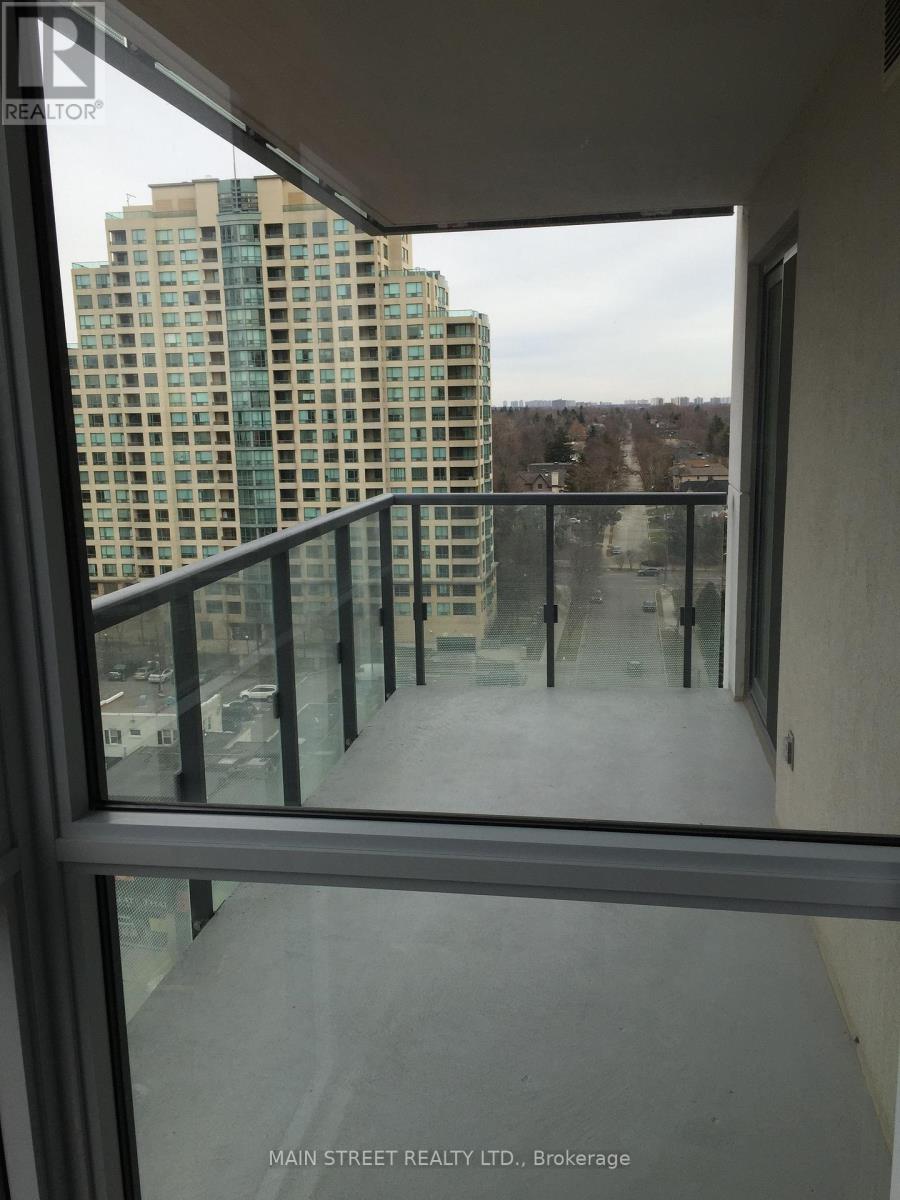909 - 5168 Yonge Street Toronto, Ontario M2N 5P6
$3,350 Monthly
A Premier Gibson Square Corner Unit with Added Privacy! Walking Distance to Several Amenities! Located in the North Tower and facing the NE Corner! 814 square feet! 2 Bed and 2 Bath, Direct Underground Entrance to TTC Subway! Grand Hotel-Style Lobby! 20,000+ Square feet Rec Area! 24/7 Concierge Services! Open Concept Kitchen w/ Granite Countertops and Laminate Floor Throughout! 1 Bathroom is En-Suite Shared! See this Unit! **** EXTRAS **** Fridge, Stove, B/I Dishwasher, B/I Microwave, Stacked Washer/Dryer, Blinds and Light Fixtures as well as Locker Included in Rental Price! Please allow Advance Notice for Showings! (id:24801)
Property Details
| MLS® Number | C11916512 |
| Property Type | Single Family |
| Community Name | Willowdale West |
| AmenitiesNearBy | Public Transit |
| CommunityFeatures | Pets Not Allowed, Community Centre |
| ParkingSpaceTotal | 1 |
| PoolType | Indoor Pool |
Building
| BathroomTotal | 2 |
| BedroomsAboveGround | 2 |
| BedroomsTotal | 2 |
| Amenities | Security/concierge, Recreation Centre, Exercise Centre, Storage - Locker |
| CoolingType | Central Air Conditioning |
| ExteriorFinish | Brick |
| FlooringType | Laminate |
| HalfBathTotal | 2 |
| HeatingFuel | Natural Gas |
| HeatingType | Forced Air |
| SizeInterior | 799.9932 - 898.9921 Sqft |
| Type | Apartment |
Parking
| Underground |
Land
| Acreage | No |
| LandAmenities | Public Transit |
Rooms
| Level | Type | Length | Width | Dimensions |
|---|---|---|---|---|
| Ground Level | Living Room | 5.33 m | 4.11 m | 5.33 m x 4.11 m |
| Ground Level | Primary Bedroom | 3.65 m | 3.05 m | 3.65 m x 3.05 m |
| Ground Level | Bedroom 2 | 2.97 m | 4.33 m | 2.97 m x 4.33 m |
Interested?
Contact us for more information
Sina Kachooie
Salesperson
150 Main Street S.
Newmarket, Ontario L3Y 3Z1

















