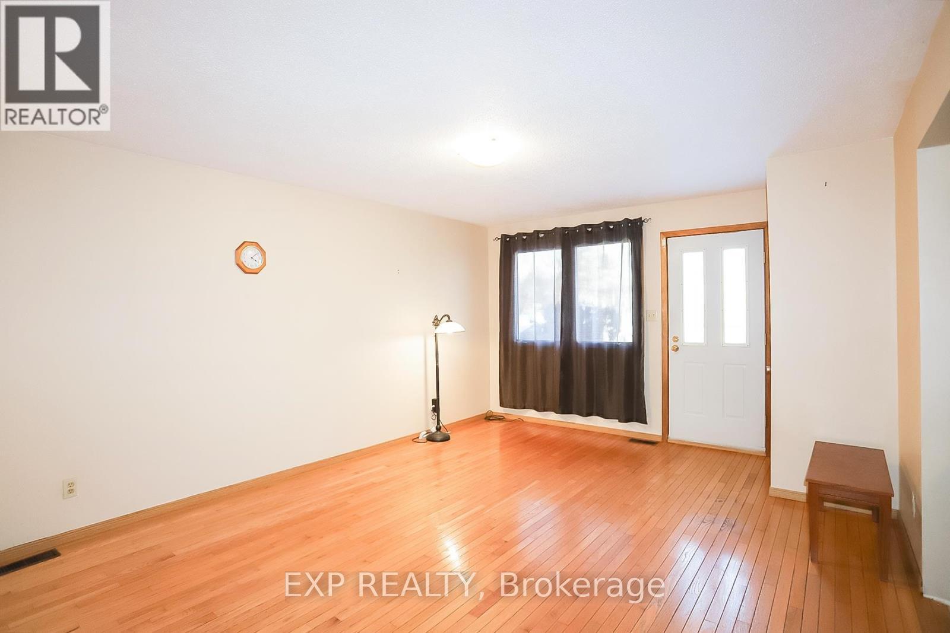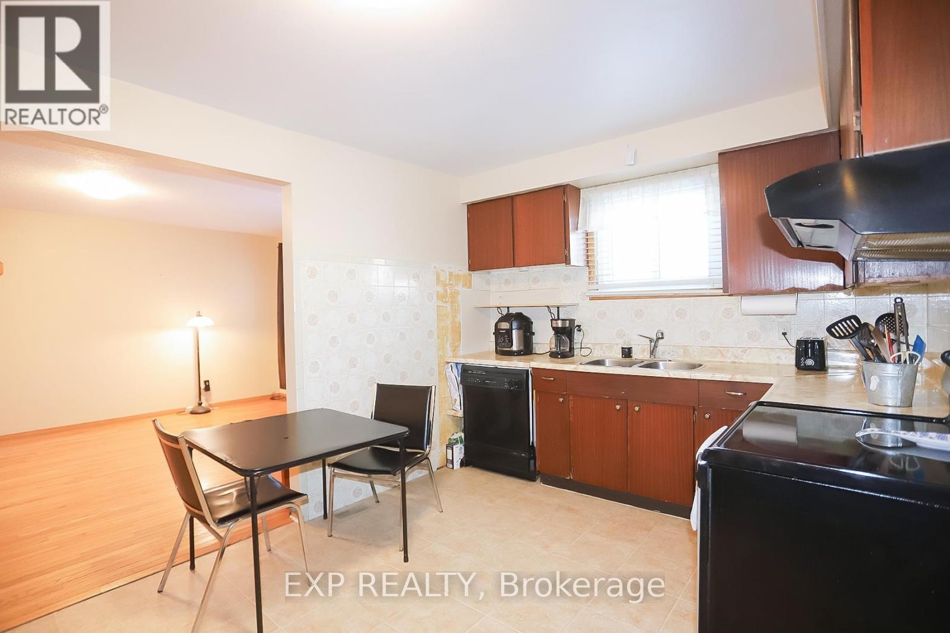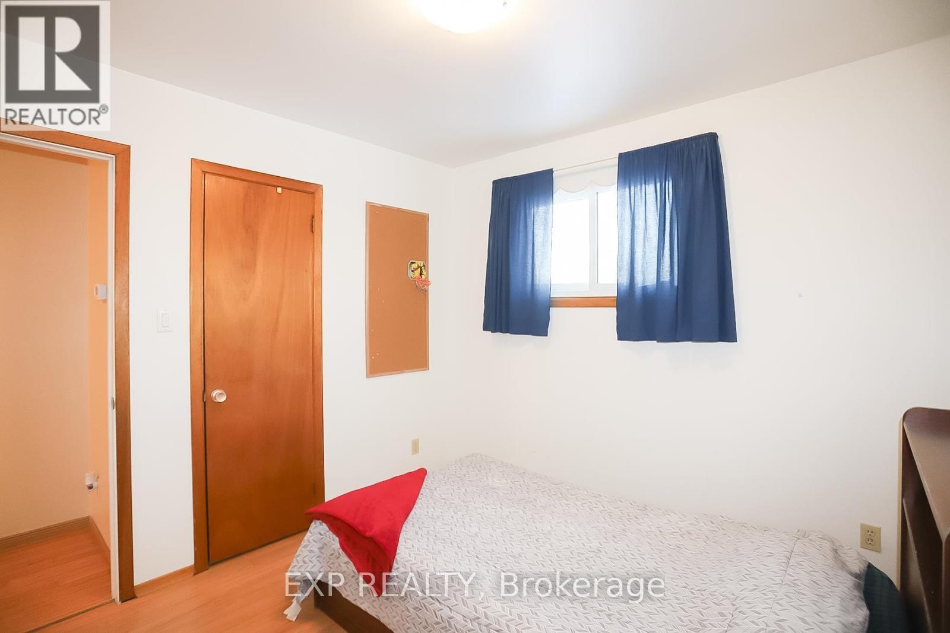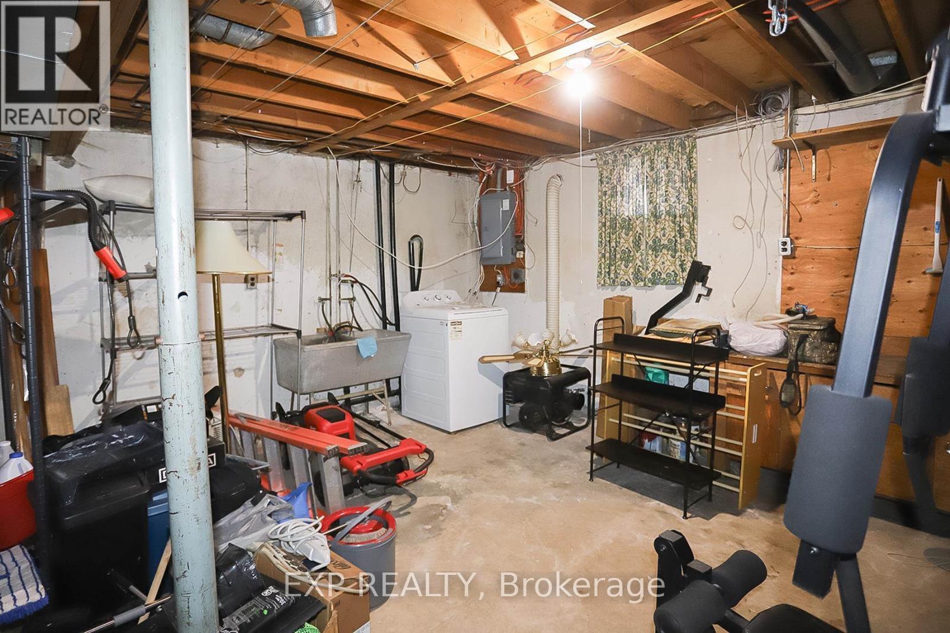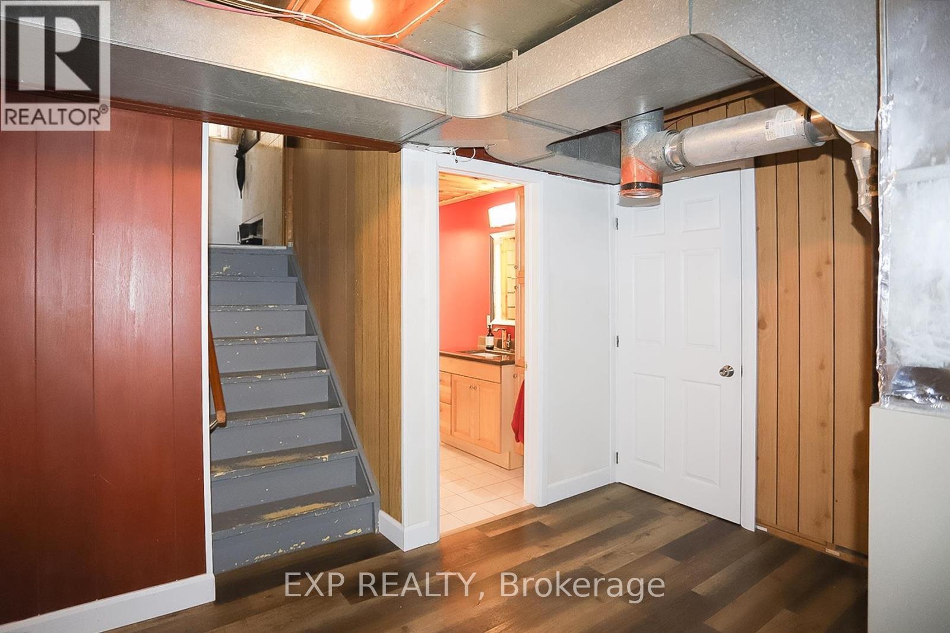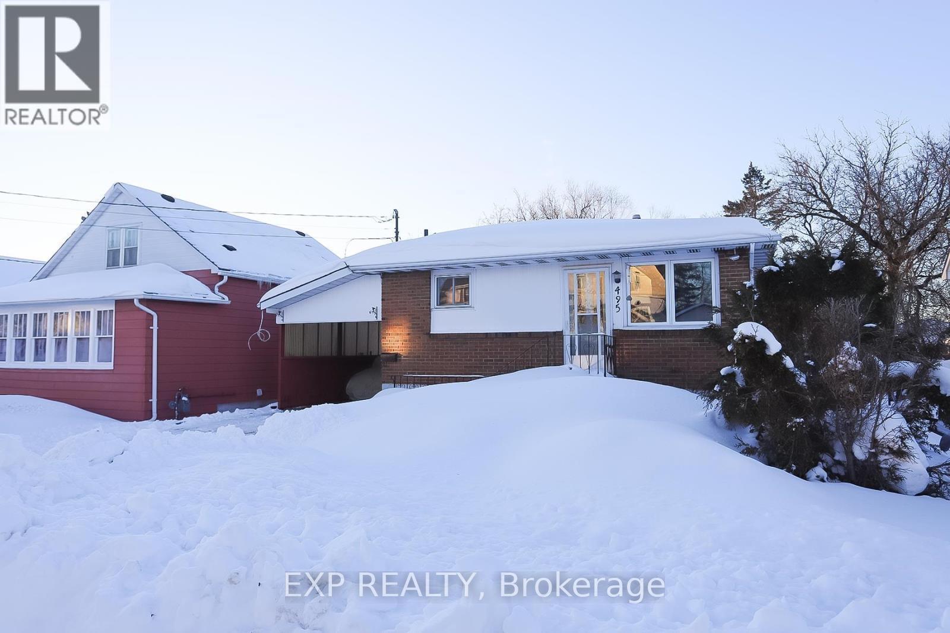495 Bush Street Sault Ste Marie, Ontario P6C 3H6
$289,000
Nice brick bungalow ready for quick occupancy! 3 bedrooms 2 full baths, hardwood floors, spacious feel. Main floor bath features a deep soaker jetted tub, basement bathroom has a spa shower panel. Upstairs living and hall has beautiful hardwood floors. Full poured concrete basement partially finished. Gas forced air heat and central air, attached carport and private rear yard. Nestled in a family-friendly neighborhood, this home is conveniently located near local amenities. Additionally, a generously sized cold room offers an excellent space for food storage, making it truly a valuable find! **** EXTRAS **** All existing light fixtures, fridge, stove, dishwasher, jetted bath tub (basement freezer negotiable) (id:24801)
Property Details
| MLS® Number | X11916496 |
| Property Type | Single Family |
| ParkingSpaceTotal | 4 |
| Structure | Shed |
Building
| BathroomTotal | 2 |
| BedroomsAboveGround | 3 |
| BedroomsTotal | 3 |
| ArchitecturalStyle | Bungalow |
| BasementDevelopment | Partially Finished |
| BasementType | Full (partially Finished) |
| ConstructionStyleAttachment | Detached |
| CoolingType | Central Air Conditioning |
| ExteriorFinish | Brick |
| FlooringType | Hardwood, Ceramic, Laminate, Concrete |
| FoundationType | Poured Concrete |
| HeatingFuel | Natural Gas |
| HeatingType | Forced Air |
| StoriesTotal | 1 |
| Type | House |
| UtilityWater | Municipal Water |
Parking
| Carport |
Land
| Acreage | No |
| Sewer | Sanitary Sewer |
| SizeDepth | 125 Ft |
| SizeFrontage | 40 Ft |
| SizeIrregular | 40 X 125 Ft |
| SizeTotalText | 40 X 125 Ft |
Rooms
| Level | Type | Length | Width | Dimensions |
|---|---|---|---|---|
| Basement | Bathroom | 3.23 m | 1.52 m | 3.23 m x 1.52 m |
| Basement | Laundry Room | 4.88 m | 4.27 m | 4.88 m x 4.27 m |
| Basement | Cold Room | 2.44 m | 3.86 m | 2.44 m x 3.86 m |
| Main Level | Living Room | 2.95 m | 4.85 m | 2.95 m x 4.85 m |
| Main Level | Kitchen | 2.95 m | 4.85 m | 2.95 m x 4.85 m |
| Main Level | Primary Bedroom | 3.63 m | 3.33 m | 3.63 m x 3.33 m |
| Main Level | Bedroom 2 | 2.87 m | 2.74 m | 2.87 m x 2.74 m |
| Main Level | Bedroom 3 | 2.92 m | 3.02 m | 2.92 m x 3.02 m |
| Main Level | Bathroom | 2.97 m | 1.47 m | 2.97 m x 1.47 m |
https://www.realtor.ca/real-estate/27787064/495-bush-street-sault-ste-marie
Interested?
Contact us for more information
Richard Duggal
Salesperson
4711 Yonge St 10th Flr, 106430
Toronto, Ontario M2N 6K8
Alan Elbardisy
Broker
4711 Yonge St 10th Flr, 106430
Toronto, Ontario M2N 6K8




