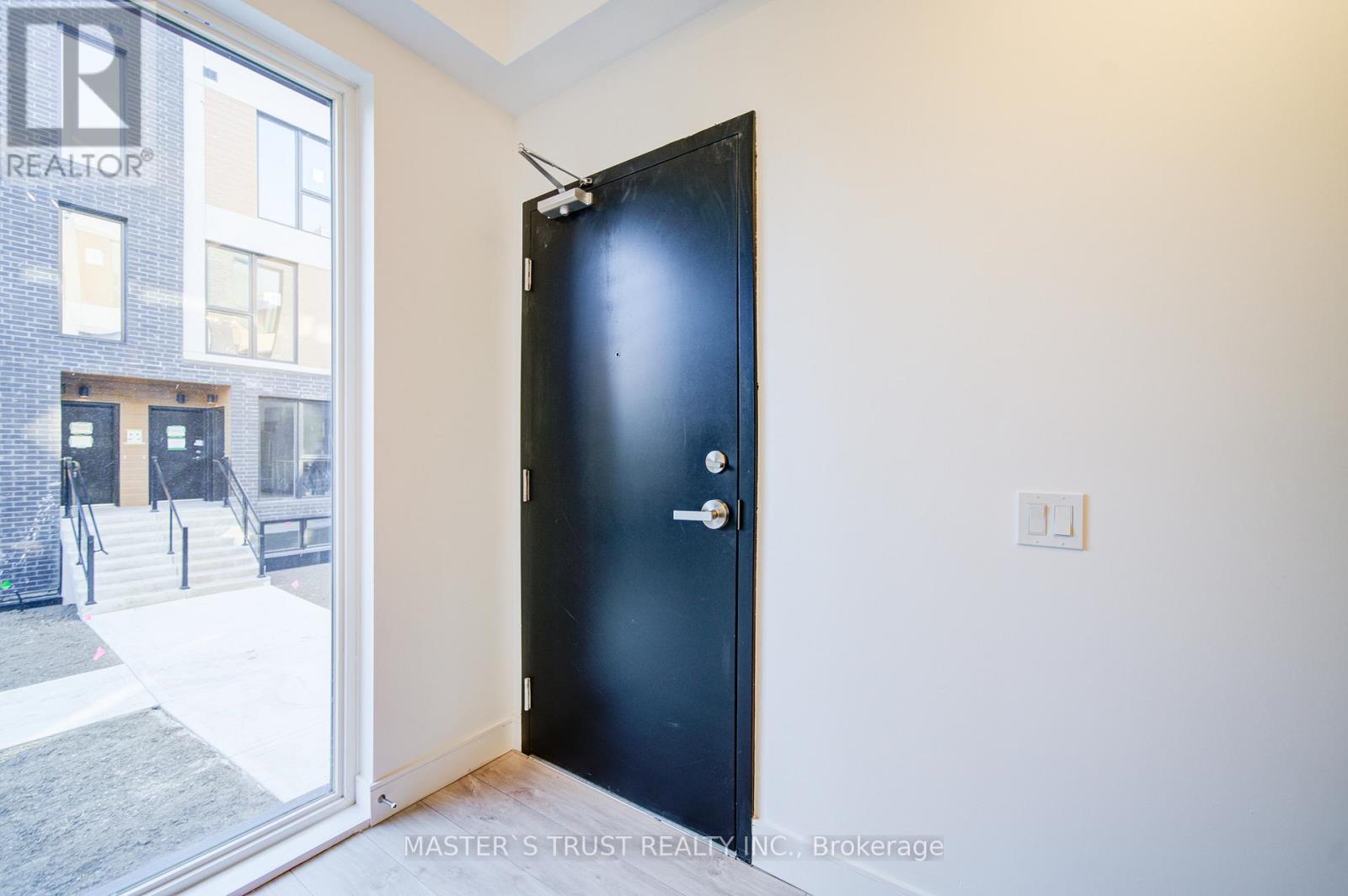20 - 176 Clonmore Drive Toronto, Ontario M1N 0B9
$3,000 Monthly
Welcome to this beautiful, sun-filled end-unit brand-new condo townhome, features 3 bedrooms and 2 full bathrooms, spanning the ground and lower levels, with every detail designed to impress. Boasting 9 ft ceilings and elegant hardwood flooring throughout, this home offers a perfect blend of style and functionality. Natural light pours in through floor-to-ceiling windows in the front of the house and the ground-level bedroom. contemporary kitchen features quartz countertops, sleek stainless steel appliances. Convenient ensuite laundry adds to the comfort of this exceptional home. Minutes to Public Transit Such as Subway Station and buses, Fresco Grocery Store, Restaurants, beaches, schools, and community center, this property provides the ideal blend of urban convenience and serene living. **** EXTRAS **** Stainless Steel Stove, Built-in Dishwasher, Refrigerator, Built-in Microwave and Exhaust, Stacked Washer & Dryer. (id:24801)
Property Details
| MLS® Number | E11916647 |
| Property Type | Single Family |
| Community Name | Birchcliffe-Cliffside |
| CommunityFeatures | Pets Not Allowed |
| Features | Carpet Free, In Suite Laundry |
Building
| BathroomTotal | 2 |
| BedroomsAboveGround | 3 |
| BedroomsTotal | 3 |
| Appliances | Water Heater |
| BasementDevelopment | Finished |
| BasementType | N/a (finished) |
| CoolingType | Central Air Conditioning |
| ExteriorFinish | Brick |
| FlooringType | Hardwood |
| HeatingFuel | Natural Gas |
| HeatingType | Forced Air |
| SizeInterior | 999.992 - 1198.9898 Sqft |
| Type | Row / Townhouse |
Parking
| Underground |
Land
| Acreage | No |
Rooms
| Level | Type | Length | Width | Dimensions |
|---|---|---|---|---|
| Lower Level | Primary Bedroom | 3.38 m | 3.3 m | 3.38 m x 3.3 m |
| Lower Level | Bedroom 2 | 3.35 m | 3.3 m | 3.35 m x 3.3 m |
| Ground Level | Kitchen | 8.56 m | 2.92 m | 8.56 m x 2.92 m |
| Ground Level | Living Room | 8.56 m | 2.92 m | 8.56 m x 2.92 m |
| Ground Level | Bedroom 3 | 2.67 m | 2.84 m | 2.67 m x 2.84 m |
Interested?
Contact us for more information
Emily Zhang
Broker
3190 Steeles Ave East #120
Markham, Ontario L3R 1G9
























