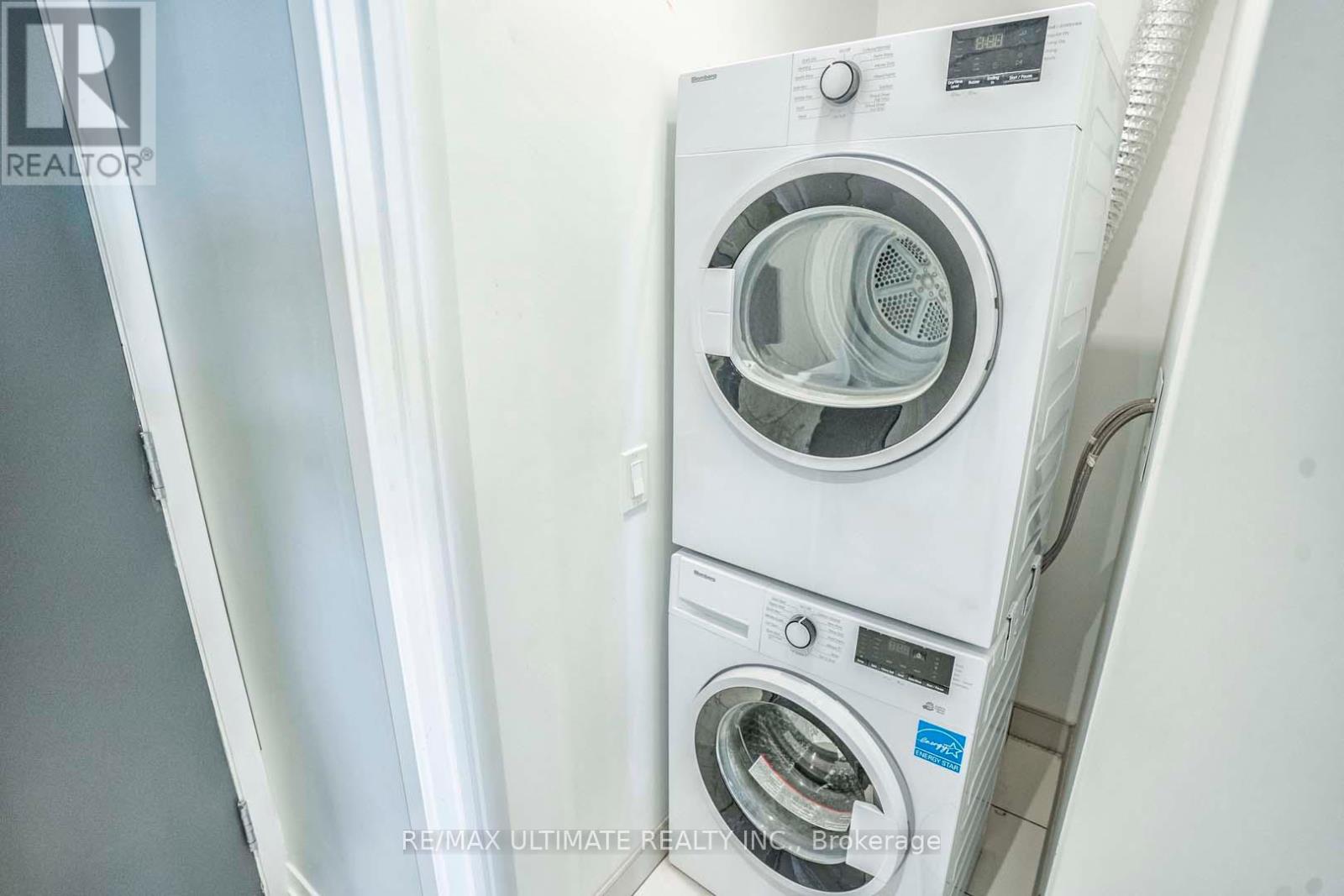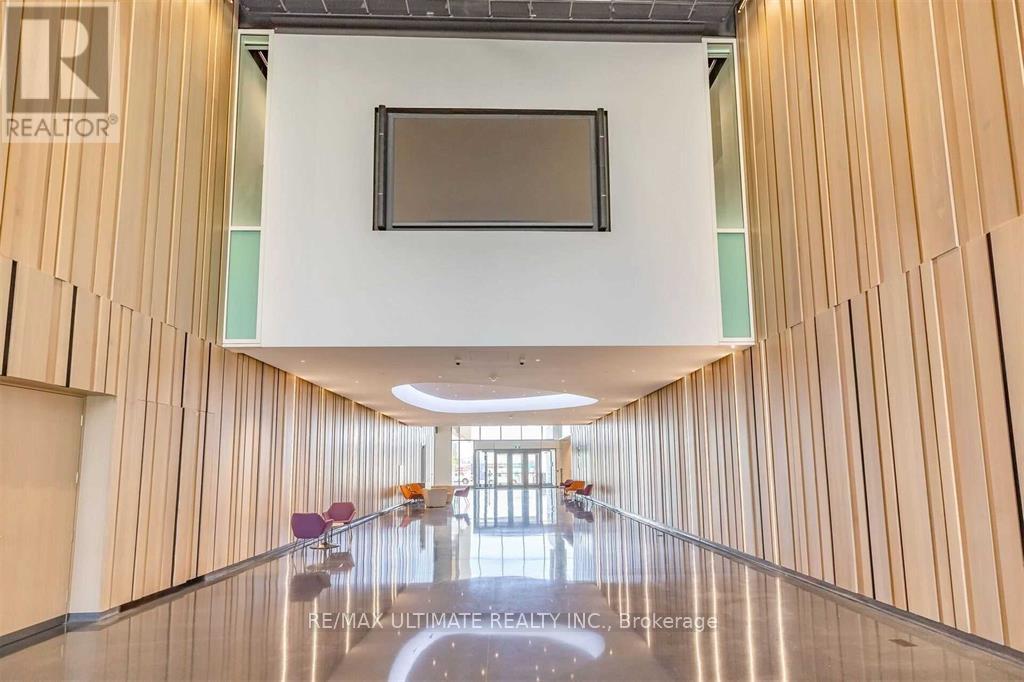4005 - 5 Buttermill Avenue Vaughan, Ontario L4K 0J5
$568,000Maintenance, Heat, Common Area Maintenance, Insurance
$512.92 Monthly
Maintenance, Heat, Common Area Maintenance, Insurance
$512.92 Monthly*Welcome To Transit City 2 *Rare Find Unit W/2 x Side By Side Lockers On 6/F Value @ 10K *Sun-Filled 2 Bedroom + Study W 2 Full Baths *Incredible Natural Lighting W/Floor To Ceiling Windows *Functional Floorplan W 638sqft+105sqft Full Size Balcony *9-Foot Ceilings, Pot-lights, & Laminate Flooring Thru-Out *Open Concept Kitchen Boasting B/I Appliances, Backsplash & Quartz Counters *Enjoy The High Level Unobstructed South Exposure Overlooking The City *Painted W Custom Feature Walls *Rogers Ignite High Speed Internet Included *24 Hr Concierge, Party Rm, Games Rm, B.B.Q Outdoor Terrace, Lounge, 30 Mins Free Parking In Building *Steps To Vmc Subway Station, Viva & Zum Transit, *Mins To Hwy 400 & 407 *Close To 24 Hrs Restaurants, York University, Library, Vaughan Mills, Wonderland, Ikea, Banks And Much More! **** EXTRAS **** Include: *2 x Side By Side Lockers * Built-In Appliances: Fridge, Cooktop, Oven, Dishwasher, Range Hood, Microwave. Washer & Dryer. All Window Coverings & All Elf's. (id:24801)
Property Details
| MLS® Number | N11916662 |
| Property Type | Single Family |
| Neigbourhood | Edgeley |
| Community Name | Vaughan Corporate Centre |
| AmenitiesNearBy | Park, Public Transit, Schools |
| CommunityFeatures | Pet Restrictions, Community Centre |
| Features | Balcony, Carpet Free |
| ViewType | View |
Building
| BathroomTotal | 2 |
| BedroomsAboveGround | 2 |
| BedroomsBelowGround | 1 |
| BedroomsTotal | 3 |
| Amenities | Security/concierge, Party Room, Storage - Locker |
| CoolingType | Central Air Conditioning |
| ExteriorFinish | Concrete |
| FlooringType | Laminate |
| HeatingFuel | Natural Gas |
| HeatingType | Forced Air |
| SizeInterior | 599.9954 - 698.9943 Sqft |
| Type | Apartment |
Parking
| Underground |
Land
| Acreage | No |
| LandAmenities | Park, Public Transit, Schools |
Rooms
| Level | Type | Length | Width | Dimensions |
|---|---|---|---|---|
| Flat | Living Room | 3.05 m | 2.56 m | 3.05 m x 2.56 m |
| Flat | Dining Room | 3.05 m | 2.56 m | 3.05 m x 2.56 m |
| Flat | Kitchen | 3.38 m | 2.9 m | 3.38 m x 2.9 m |
| Flat | Primary Bedroom | 3.2 m | 2.95 m | 3.2 m x 2.95 m |
| Flat | Bedroom 2 | 2.46 m | 2.46 m | 2.46 m x 2.46 m |
| Flat | Study | 1.1 m | 0.4 m | 1.1 m x 0.4 m |
Interested?
Contact us for more information
Jacky Man
Broker
1739 Bayview Ave.
Toronto, Ontario M4G 3C1
Eugene Ho
Salesperson
1739 Bayview Ave.
Toronto, Ontario M4G 3C1










































