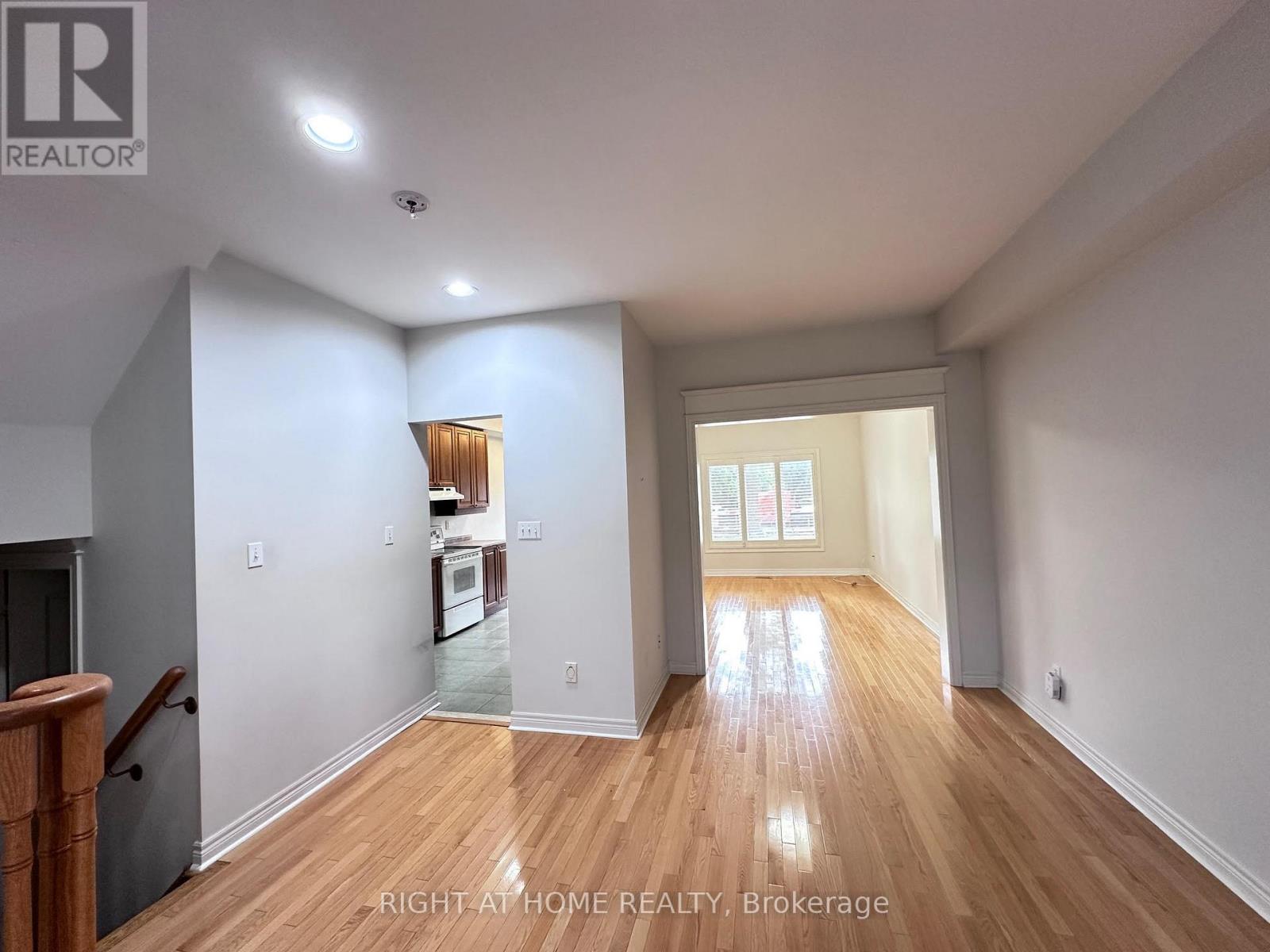146 Jordanray Boulevard N Newmarket, Ontario L3X 2P4
$3,400 Monthly
Bright & Spacious Home Backing Onto A Quiet Mature Treed Park. Stunning And Beautiful Park View From Your Very Own Back Yard! This Home Boasts 9 Ft. Smooth Ceilings, Hardwood Flrs Through Out, Professionally Finished Basement With 3Pc Bath, Garage Access, Mud Room. Main Floor Laundry, Lovely Family/R With Gas Fireplace. Large Eat-In Kit W/Upgraded Oak Cabinets And Walkout To Private Deck. Steps To Public Transit, Restaurants, Schools And Shops. **** EXTRAS **** For Tenant Use : Fridge, Stove, Built-In Dishwasher, Washer, Dryer, Window Coverings & California Shutters, Garage Door Opener/Remote, All Light Fixtures, Central Air, Garage Shelving. (id:24801)
Property Details
| MLS® Number | N11910177 |
| Property Type | Single Family |
| Community Name | Summerhill Estates |
| AmenitiesNearBy | Park, Public Transit |
| ParkingSpaceTotal | 2 |
Building
| BathroomTotal | 4 |
| BedroomsAboveGround | 3 |
| BedroomsBelowGround | 1 |
| BedroomsTotal | 4 |
| Appliances | Garage Door Opener Remote(s) |
| BasementDevelopment | Finished |
| BasementType | N/a (finished) |
| ConstructionStyleAttachment | Attached |
| CoolingType | Central Air Conditioning |
| ExteriorFinish | Brick |
| FireplacePresent | Yes |
| FlooringType | Laminate, Hardwood, Ceramic |
| FoundationType | Poured Concrete |
| HalfBathTotal | 1 |
| HeatingFuel | Natural Gas |
| HeatingType | Forced Air |
| StoriesTotal | 2 |
| Type | Row / Townhouse |
| UtilityWater | Municipal Water |
Parking
| Garage |
Land
| Acreage | No |
| LandAmenities | Park, Public Transit |
| Sewer | Sanitary Sewer |
Rooms
| Level | Type | Length | Width | Dimensions |
|---|---|---|---|---|
| Second Level | Family Room | 5.66 m | 2.92 m | 5.66 m x 2.92 m |
| Second Level | Primary Bedroom | 5.12 m | 3.35 m | 5.12 m x 3.35 m |
| Second Level | Bedroom 2 | 2.92 m | 2.92 m | 2.92 m x 2.92 m |
| Second Level | Bedroom 3 | 3.47 m | 2.68 m | 3.47 m x 2.68 m |
| Basement | Bedroom 4 | Measurements not available | ||
| Basement | Recreational, Games Room | Measurements not available | ||
| Main Level | Living Room | 4 m | 4.2 m | 4 m x 4.2 m |
| Main Level | Dining Room | 4.45 m | 3.04 m | 4.45 m x 3.04 m |
| Main Level | Kitchen | 3.1 m | 2.98 m | 3.1 m x 2.98 m |
| Main Level | Eating Area | 3.04 m | 2.92 m | 3.04 m x 2.92 m |
| Main Level | Laundry Room | Measurements not available |
Interested?
Contact us for more information
Michelle Sha
Salesperson
480 Eglinton Ave West #30, 106498
Mississauga, Ontario L5R 0G2

















