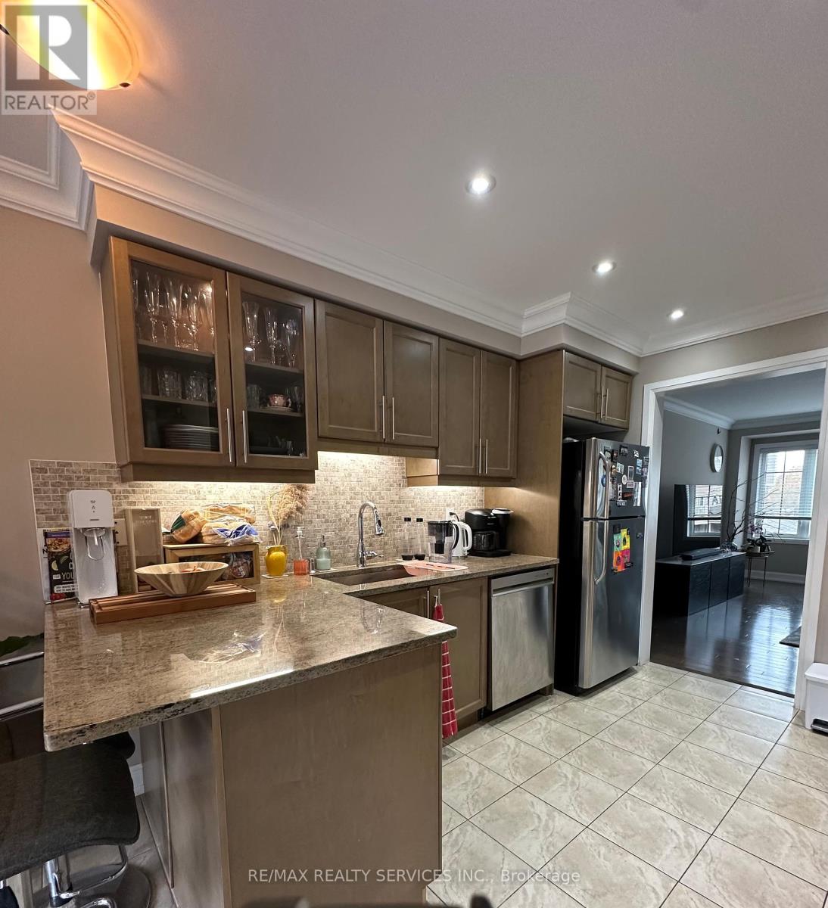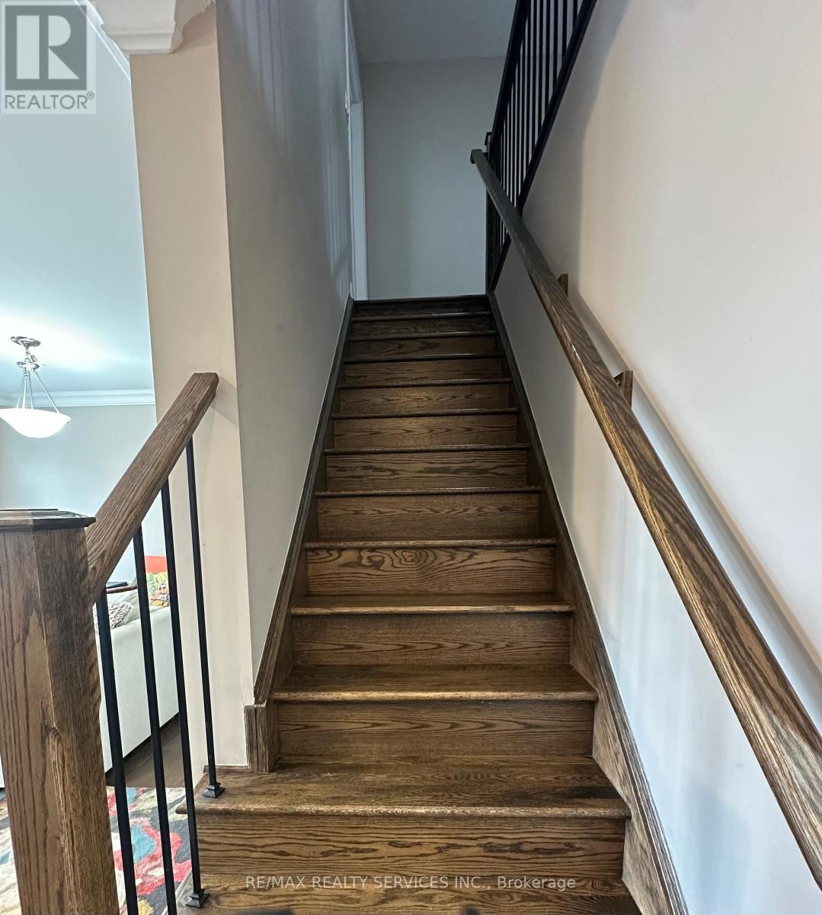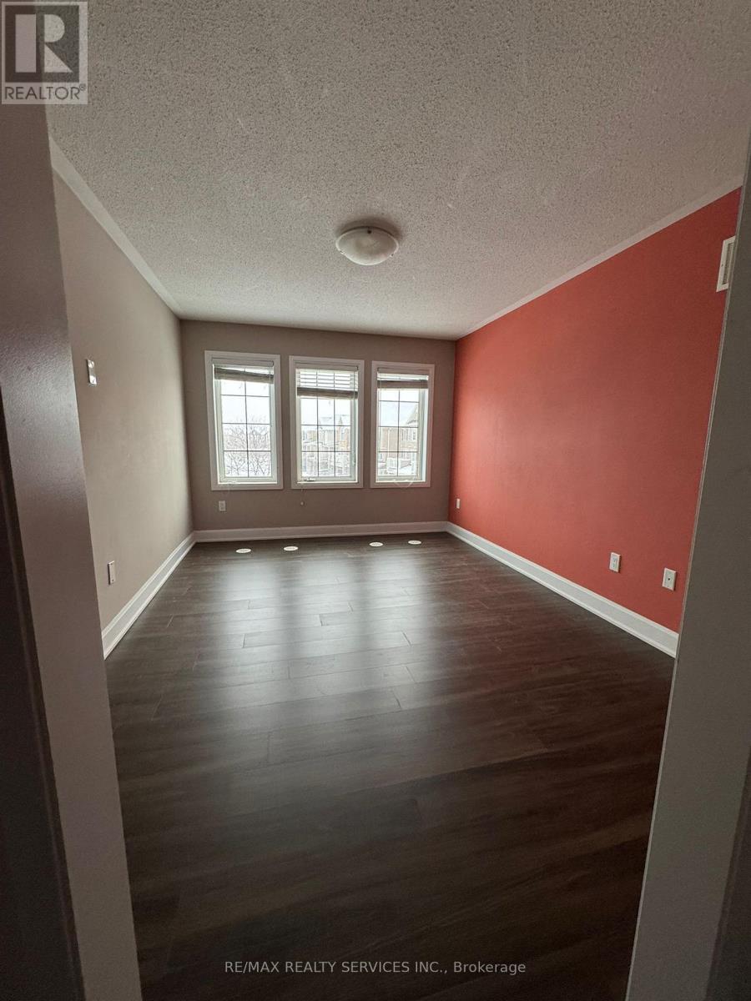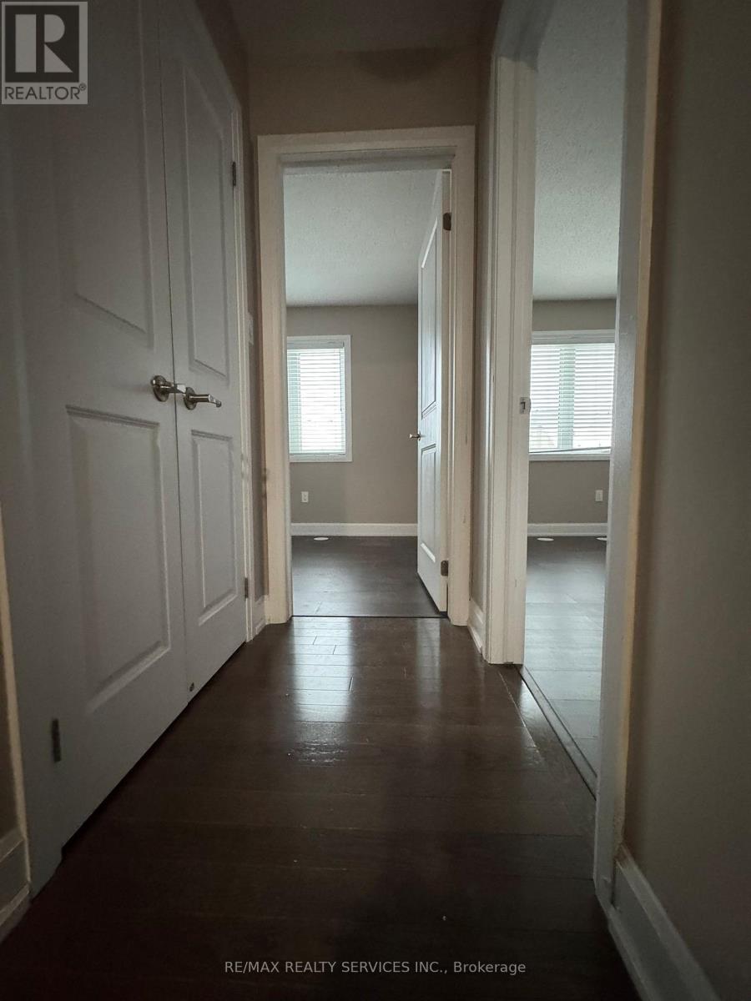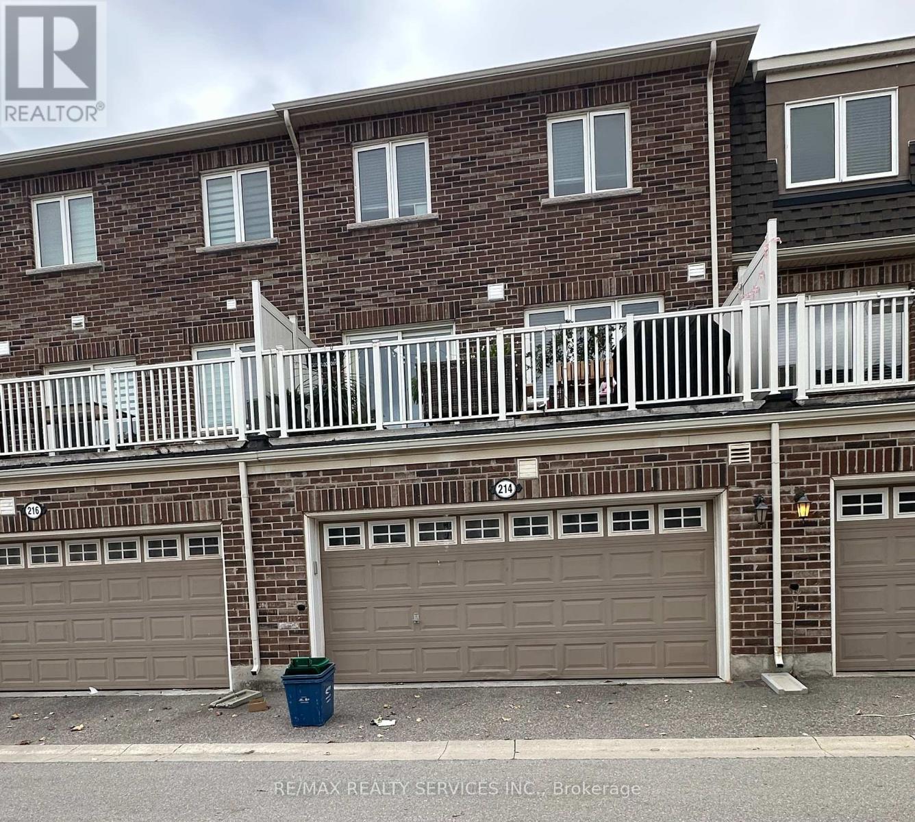214 - 214 Ellen Davidson Drive Oakville, Ontario L6M 0V1
$3,550 Monthly
Landlord has spent aprox $ 10,000.00 for upgrading the bedroom floorings and on professionally paint. This stunning 3-story freehold townhouse is nestled on a quiet street in a family-friendly neighborhood. Professionally painted, ( new flooring will be installed in all the bedrooms and will be carpet free). The bright, inviting layout features a main floor with a spacious ensuite, natural light, and a convenient laundry room with direct access to a 2-car garage.The modern kitchen boasts stainless steel appliances, a large pantry, ample cabinetry, and a breakfast bar, perfect for casual dining or entertaining.Upstairs, enjoy 5 beautiful bedrooms, including a master ensuite full washroom with a walk-in closet, and a full bathroom shared by the additional rooms.Close to park and serene pond is just a short stroll away. Located in one of Oakville's most desirable neighborhood's, this home offers proximity to top-rated schools, hospital, parks, shopping plaza , dining, and easy access to major highways. Don't miss this incredible opportunity schedule your showing today! (id:24801)
Property Details
| MLS® Number | W11914228 |
| Property Type | Single Family |
| Community Name | Rural Oakville |
| AmenitiesNearBy | Park, Schools |
| ParkingSpaceTotal | 2 |
| Structure | Porch |
Building
| BathroomTotal | 4 |
| BedroomsAboveGround | 5 |
| BedroomsTotal | 5 |
| Appliances | Central Vacuum |
| ConstructionStyleAttachment | Attached |
| CoolingType | Central Air Conditioning |
| ExteriorFinish | Stone |
| FireProtection | Smoke Detectors |
| FlooringType | Laminate, Hardwood, Ceramic |
| FoundationType | Concrete |
| HalfBathTotal | 1 |
| HeatingFuel | Natural Gas |
| HeatingType | Forced Air |
| StoriesTotal | 2 |
| SizeInterior | 1999.983 - 2499.9795 Sqft |
| Type | Row / Townhouse |
| UtilityWater | Municipal Water |
Parking
| Attached Garage |
Land
| Acreage | No |
| LandAmenities | Park, Schools |
| Sewer | Septic System |
| SizeDepth | 60 Ft ,8 In |
| SizeFrontage | 19 Ft ,10 In |
| SizeIrregular | 19.9 X 60.7 Ft |
| SizeTotalText | 19.9 X 60.7 Ft|under 1/2 Acre |
| SurfaceWater | Lake/pond |
Rooms
| Level | Type | Length | Width | Dimensions |
|---|---|---|---|---|
| Second Level | Living Room | Measurements not available | ||
| Second Level | Kitchen | Measurements not available | ||
| Second Level | Eating Area | Measurements not available | ||
| Second Level | Dining Room | Measurements not available | ||
| Second Level | Family Room | Measurements not available | ||
| Third Level | Bedroom | Measurements not available | ||
| Third Level | Bedroom 2 | Measurements not available | ||
| Third Level | Bedroom 3 | Measurements not available | ||
| Third Level | Bedroom 4 | Measurements not available | ||
| Ground Level | Bedroom 5 | Measurements not available |
https://www.realtor.ca/real-estate/27781334/214-214-ellen-davidson-drive-oakville-rural-oakville
Interested?
Contact us for more information
Sheetal Vyas
Salesperson
295 Queen Street East
Brampton, Ontario L6W 3R1








