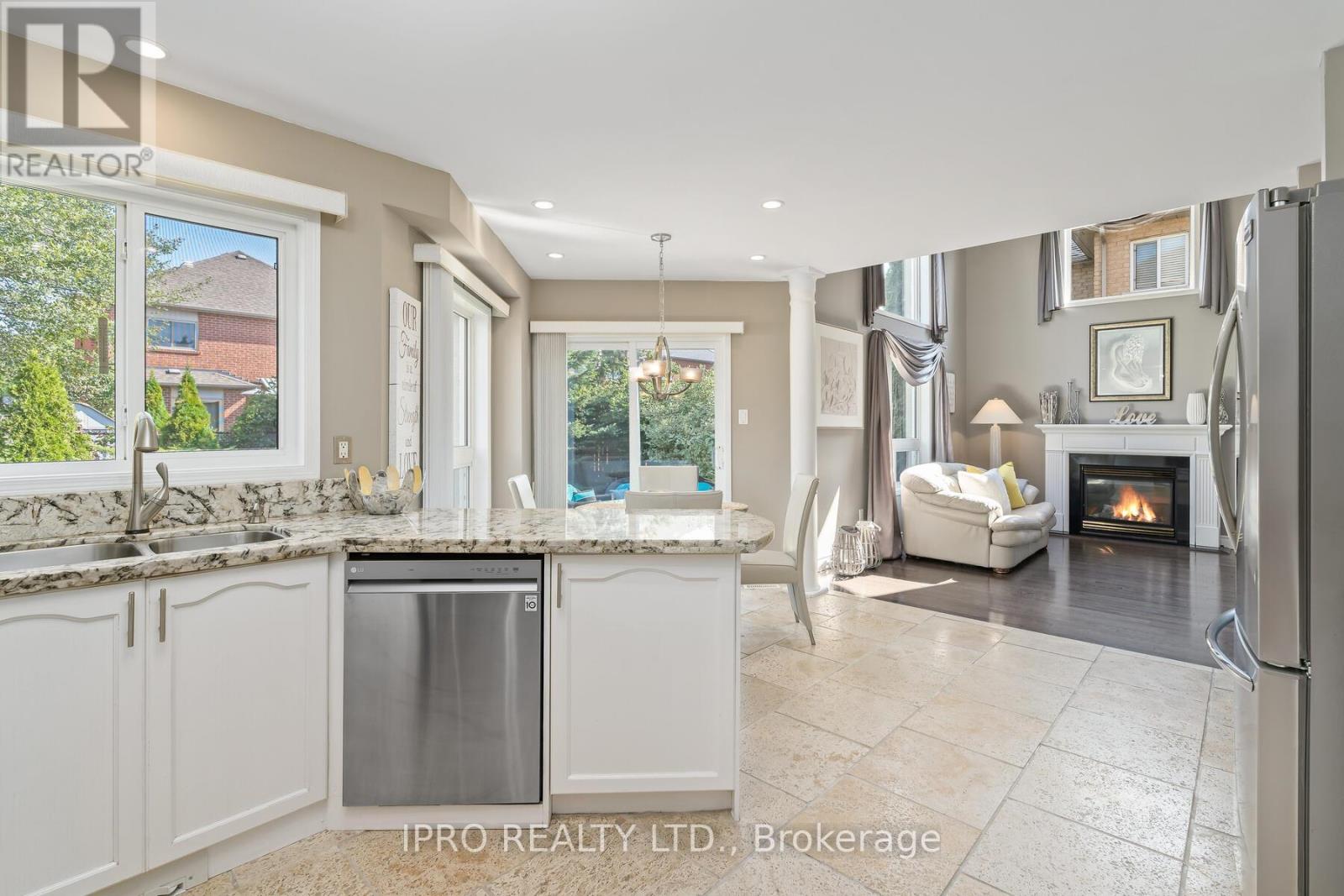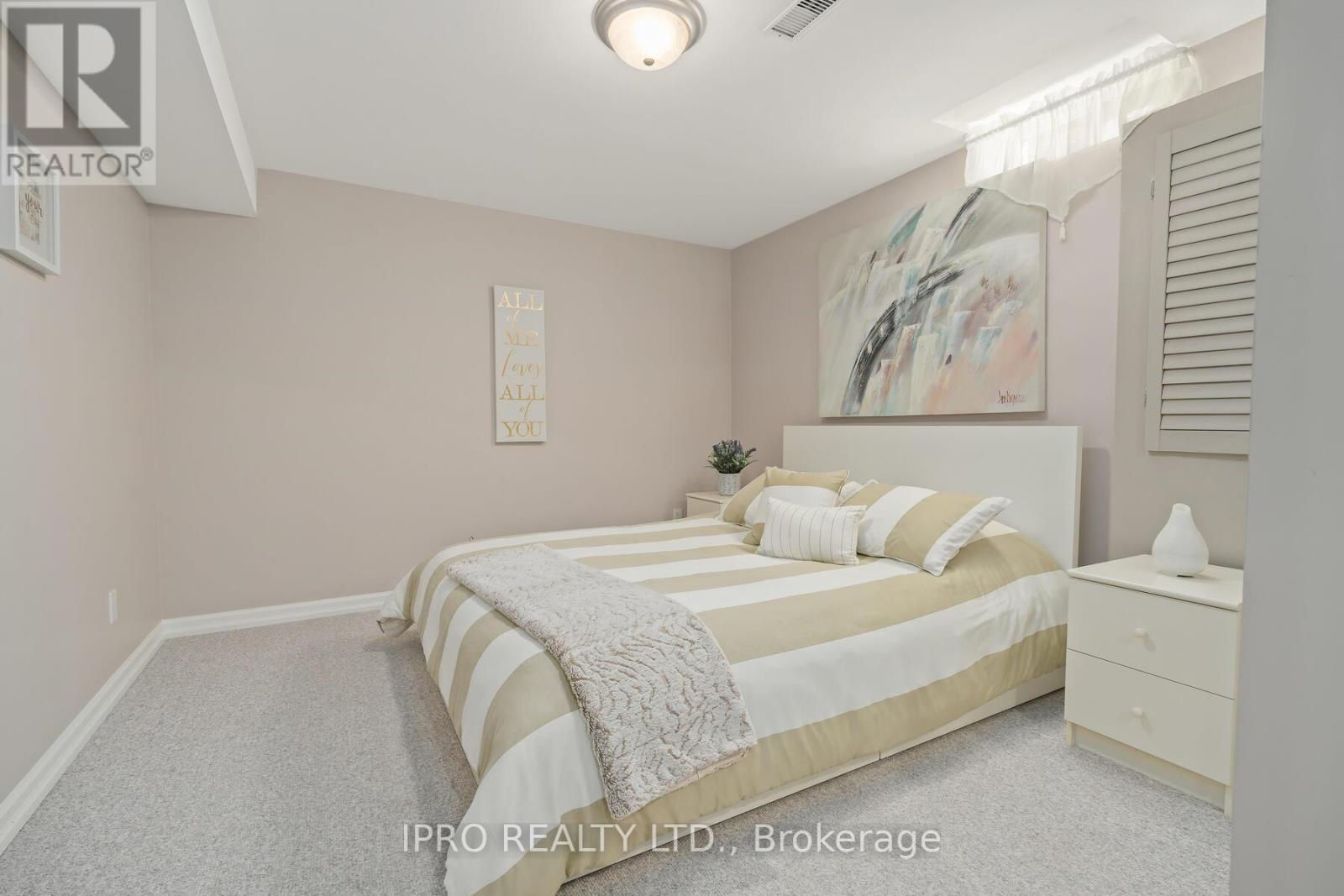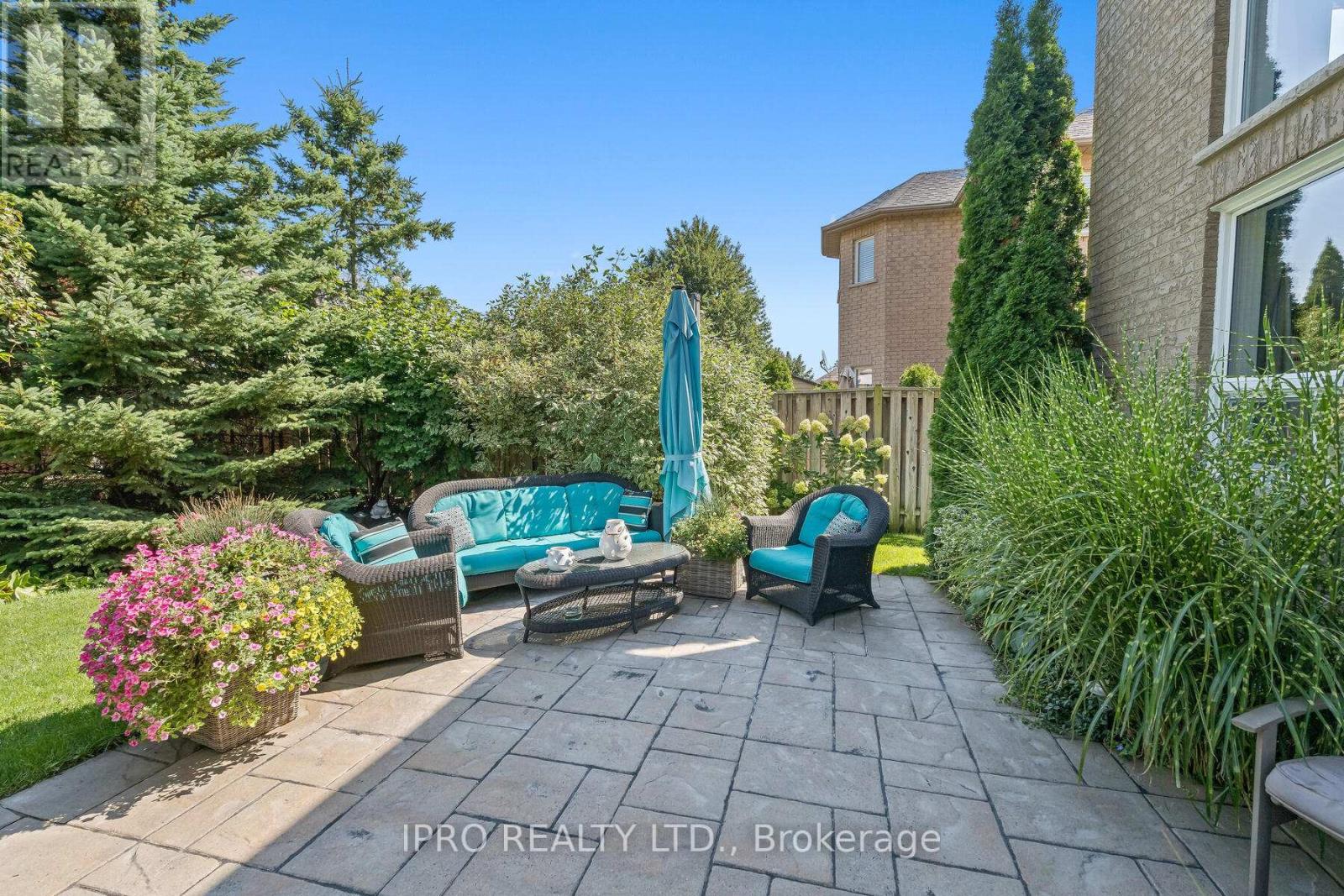17 Robinson Road Halton Hills, Ontario L7G 6G5
$1,499,900
Welcome to 17 Robinson Rd, a beautifully renovated 3+1 bedroom home situated on a highly sought-after street in Georgetown South. The kitchen is well-appointed with granite countertops, a stylish backsplash, and stainless steel appliances. Enjoy casual meals in the adjacent breakfast nook. Step outside to a lovely backyard with a stone patio, perfect for summer barbecues. The spacious family room boasts soaring 22-foot ceilings, creating an open and airy feel. Relax by the cozy gas fireplace or entertain guests in this inviting space. The primary bedroom is a true retreat, complete with a 4-piece ensuite bathroom and a walk-in closet. Two additional bedrooms offer plenty of space for family or guests. The finished basement provides a versatile fourth bedroom and a wet bar, ideal for entertaining or creating a home office. Conveniently located within walking distance to schools, parks, and shopping, this home offers a fantastic lifestyle for families. **** EXTRAS **** Please see attachment for full list of extras, Over 2800 sf ft of living space including the finished basement. (id:24801)
Property Details
| MLS® Number | W11912485 |
| Property Type | Single Family |
| Community Name | Georgetown |
| Parking Space Total | 6 |
Building
| Bathroom Total | 4 |
| Bedrooms Above Ground | 3 |
| Bedrooms Below Ground | 1 |
| Bedrooms Total | 4 |
| Amenities | Fireplace(s) |
| Appliances | Water Heater, Water Softener, Dishwasher, Dryer, Garage Door Opener, Refrigerator, Stove, Washer, Window Coverings |
| Basement Development | Finished |
| Basement Type | Full (finished) |
| Construction Style Attachment | Detached |
| Cooling Type | Central Air Conditioning |
| Exterior Finish | Brick |
| Fireplace Present | Yes |
| Flooring Type | Tile, Hardwood, Laminate |
| Foundation Type | Concrete |
| Half Bath Total | 1 |
| Heating Fuel | Natural Gas |
| Heating Type | Forced Air |
| Stories Total | 2 |
| Size Interior | 2,000 - 2,500 Ft2 |
| Type | House |
| Utility Water | Municipal Water |
Parking
| Attached Garage |
Land
| Acreage | No |
| Sewer | Sanitary Sewer |
| Size Depth | 115 Ft |
| Size Frontage | 50 Ft ,1 In |
| Size Irregular | 50.1 X 115 Ft |
| Size Total Text | 50.1 X 115 Ft |
| Zoning Description | Ldr1-2 |
Rooms
| Level | Type | Length | Width | Dimensions |
|---|---|---|---|---|
| Second Level | Primary Bedroom | 5.01 m | 5.05 m | 5.01 m x 5.05 m |
| Second Level | Bedroom 2 | 4.74 m | 3.75 m | 4.74 m x 3.75 m |
| Second Level | Bedroom 3 | 3.2 m | 5.06 m | 3.2 m x 5.06 m |
| Basement | Bedroom 4 | 3.2 m | 3.95 m | 3.2 m x 3.95 m |
| Basement | Recreational, Games Room | 8.98 m | 4.28 m | 8.98 m x 4.28 m |
| Main Level | Kitchen | 3.71 m | 3.59 m | 3.71 m x 3.59 m |
| Main Level | Eating Area | 3.14 m | 3.02 m | 3.14 m x 3.02 m |
| Main Level | Great Room | 5.57 m | 3.6 m | 5.57 m x 3.6 m |
| Main Level | Living Room | 3.5 m | 5.06 m | 3.5 m x 5.06 m |
| Main Level | Dining Room | 5.93 m | 3.55 m | 5.93 m x 3.55 m |
https://www.realtor.ca/real-estate/27777441/17-robinson-road-halton-hills-georgetown-georgetown
Contact Us
Contact us for more information
Shelly Sarah Williamson
Salesperson
(905) 873-6111
(905) 873-6114











































