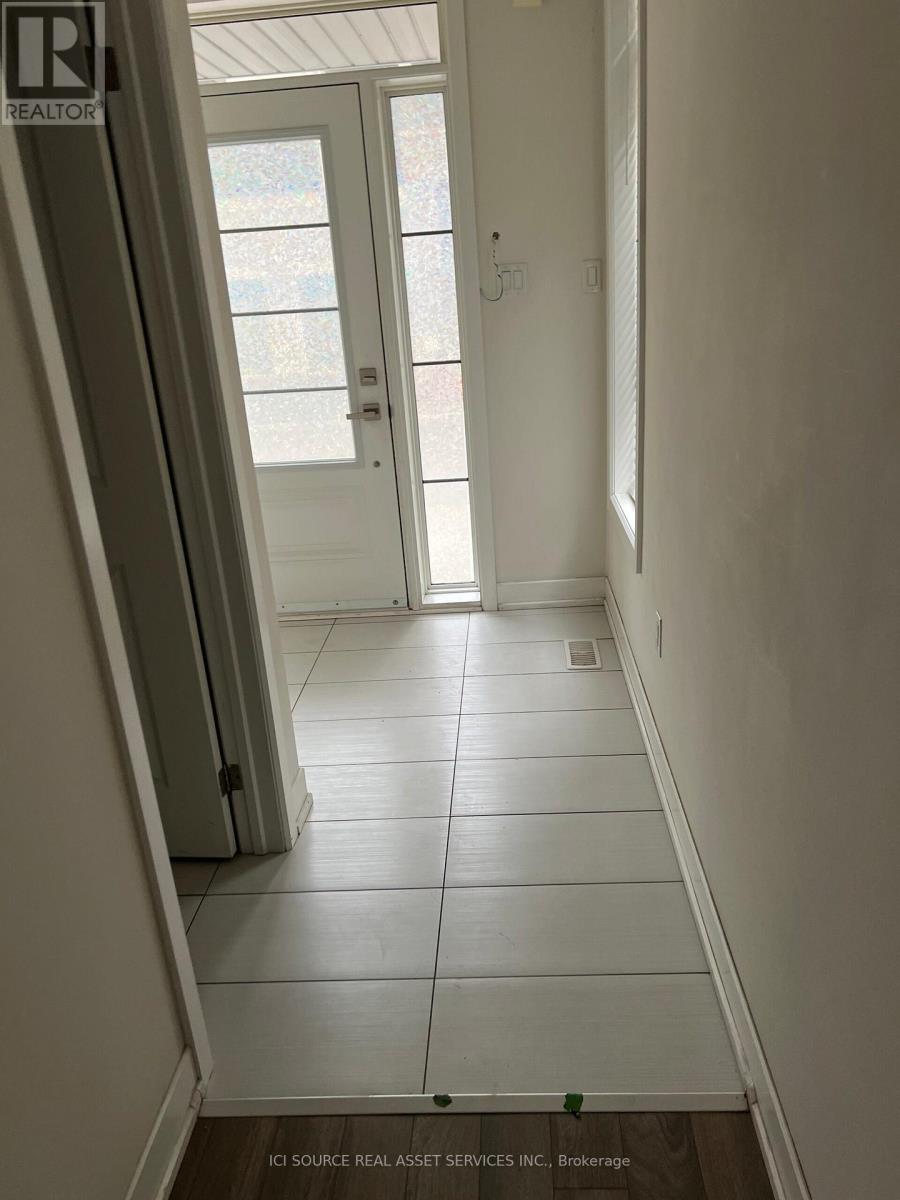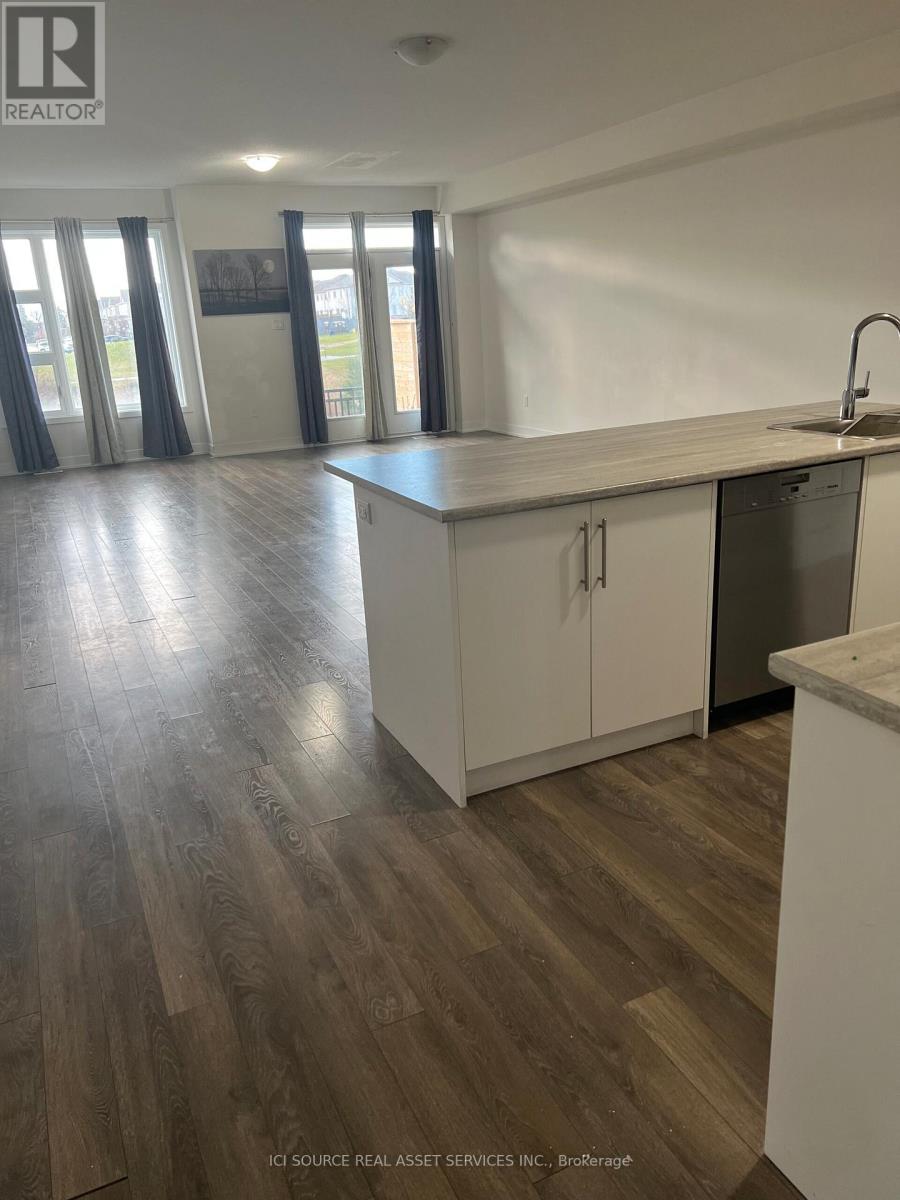48 Donald Fleming Way Whitby, Ontario L1R 0N8
$3,200 Monthly
This 4-bedroom, 2.5-bathroom home offers 2200 sq ft of comfortable living space, ideal for families or professionals. The home features a bright and open layout, modern kitchen appliances (fridge, gas stove, dishwasher), and a convenient laundry setup (washer and dryer). The master bedroom includes a walk-in closet, while the backyard offers direct access to a park and playground. Ample storage is provided with an unfinished basement. Parking is hassle-free with a garage and additional outdoor spot. Located close to No Frills, a gym, and Tim Hortons, with easy access to public transit and major highways. Utilities are not included. **** EXTRAS **** Includes fridge, gas stove, dishwasher, washer/dryer, unfinished basement, walk-in closet, backyard access to park/playground, 2 parking spots. *For Additional Property Details Click The Brochure Icon Below* (id:24801)
Property Details
| MLS® Number | E11912523 |
| Property Type | Single Family |
| Community Name | Pringle Creek |
| Community Features | Pets Not Allowed |
| Parking Space Total | 2 |
Building
| Bathroom Total | 3 |
| Bedrooms Above Ground | 4 |
| Bedrooms Total | 4 |
| Appliances | Garage Door Opener Remote(s), Dishwasher, Dryer, Microwave, Refrigerator, Stove, Washer |
| Basement Development | Unfinished |
| Basement Type | N/a (unfinished) |
| Cooling Type | Central Air Conditioning |
| Exterior Finish | Brick |
| Fireplace Present | Yes |
| Half Bath Total | 1 |
| Heating Fuel | Natural Gas |
| Heating Type | Forced Air |
| Stories Total | 2 |
| Size Interior | 2,250 - 2,499 Ft2 |
| Type | Row / Townhouse |
Parking
| Attached Garage |
Land
| Acreage | No |
Rooms
| Level | Type | Length | Width | Dimensions |
|---|---|---|---|---|
| Second Level | Bedroom | 5 m | 4.5 m | 5 m x 4.5 m |
| Second Level | Bedroom 2 | 4 m | 3.6 m | 4 m x 3.6 m |
| Second Level | Bedroom 3 | 3.8 m | 3.4 m | 3.8 m x 3.4 m |
| Second Level | Bedroom 4 | 3.6 m | 3.2 m | 3.6 m x 3.2 m |
| Main Level | Living Room | 5 m | 4.5 m | 5 m x 4.5 m |
| Main Level | Dining Room | 4 m | 3.5 m | 4 m x 3.5 m |
| Main Level | Kitchen | 3.8 m | 3.5 m | 3.8 m x 3.5 m |
https://www.realtor.ca/real-estate/27777547/48-donald-fleming-way-whitby-pringle-creek-pringle-creek
Contact Us
Contact us for more information
James Tasca
Broker of Record
(800) 253-1787
(855) 517-6424
(855) 517-6424
www.icisource.ca/








