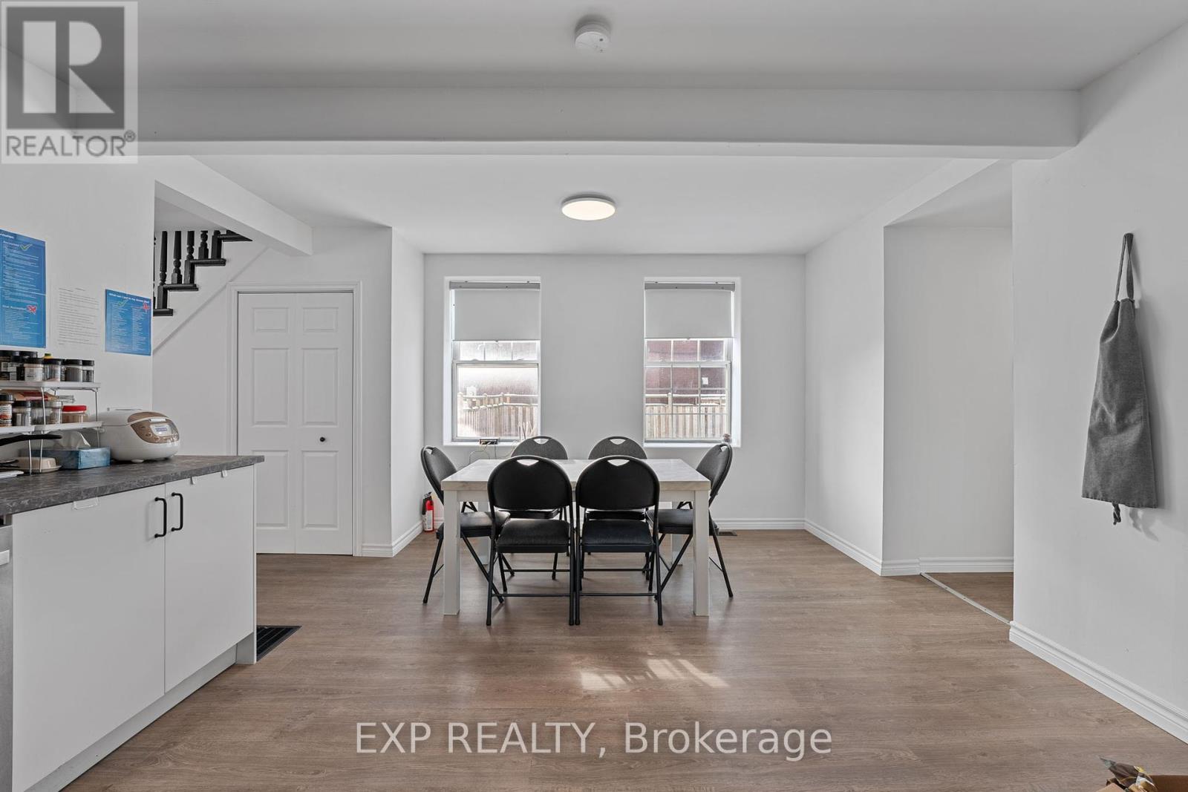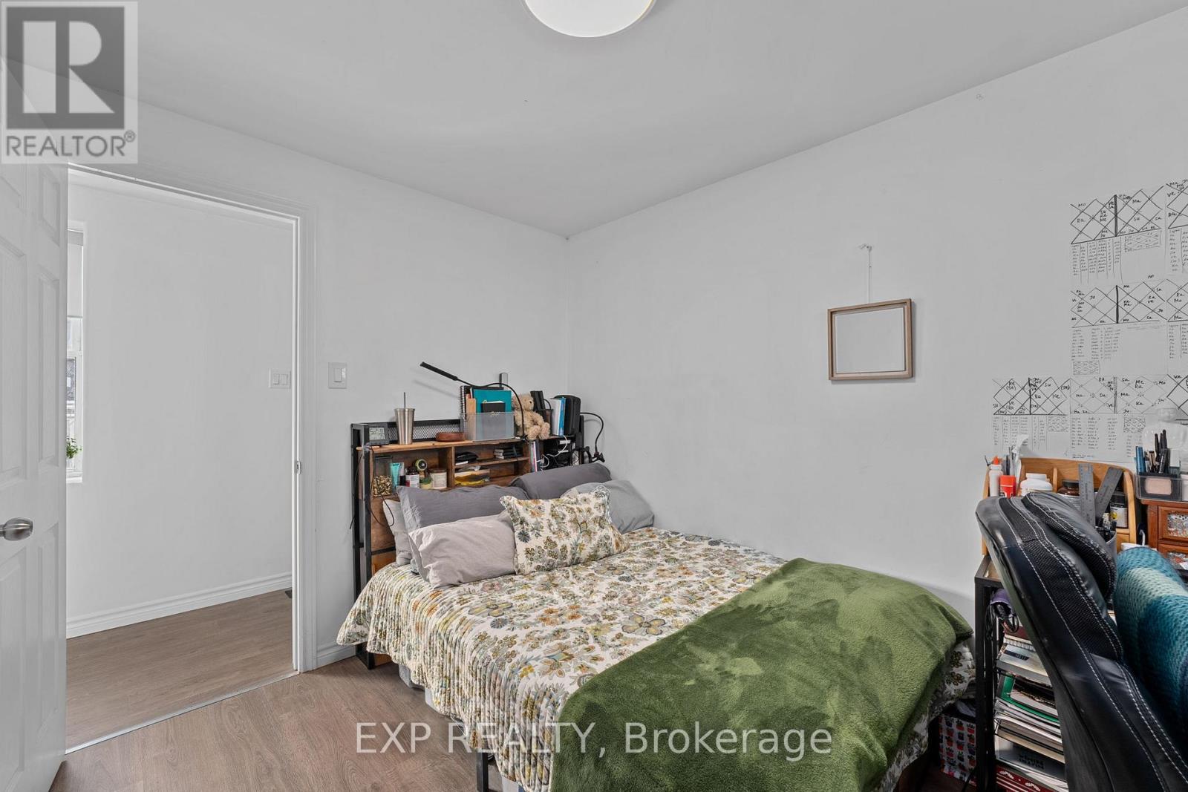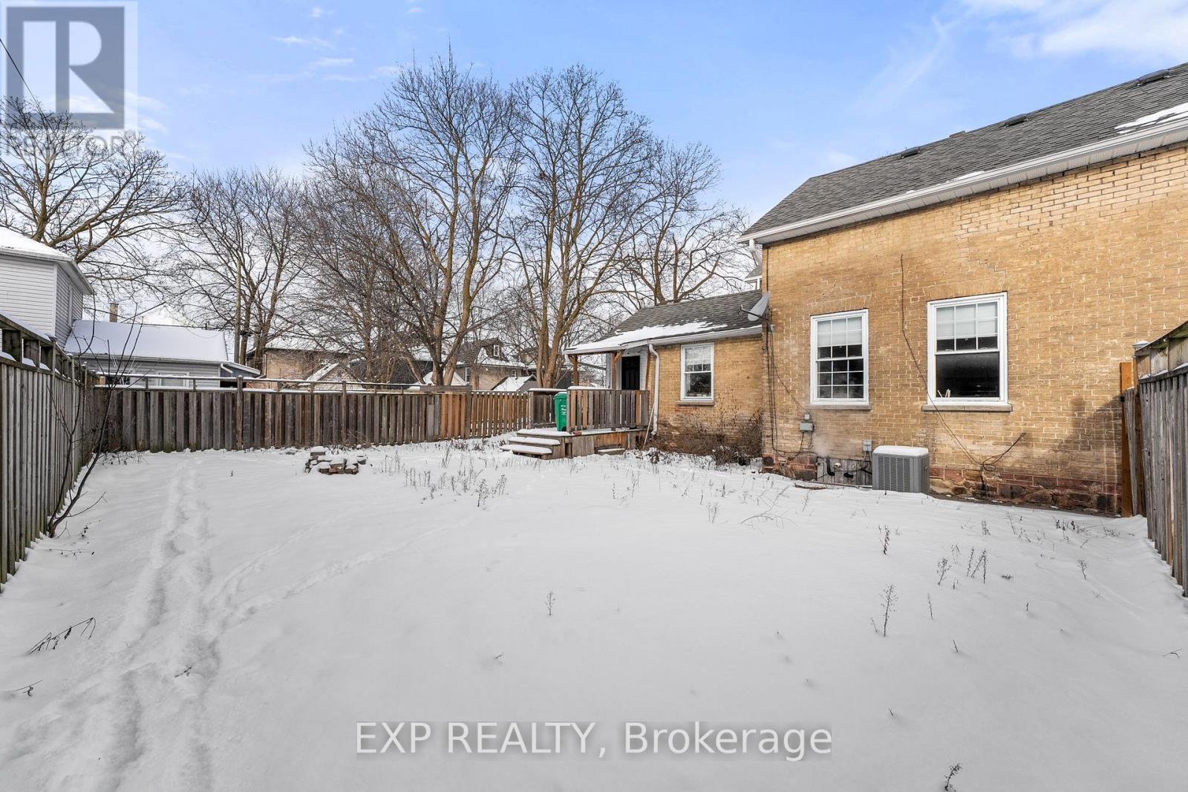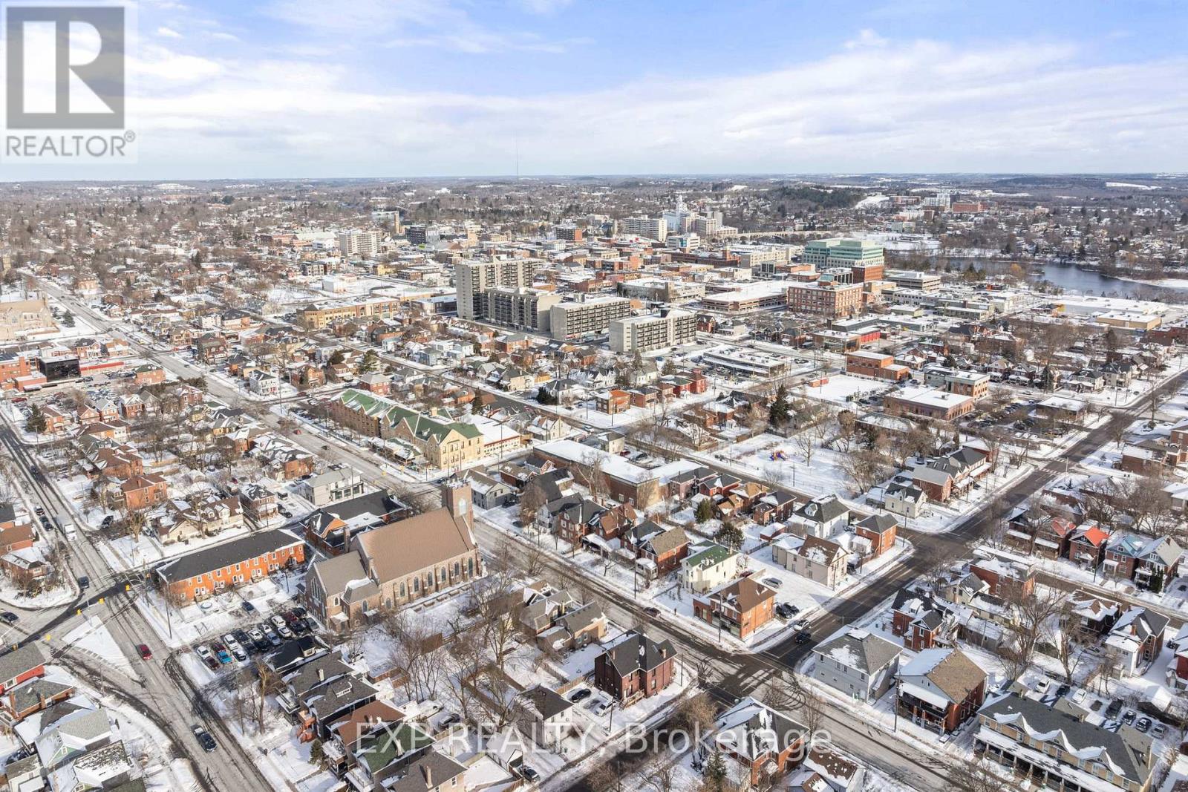209 Rubidge Street Peterborough, Ontario K9J 3N9
$529,900
Stunning 2-Storey Century Home, Located In The Heart Of Peterborough. Featuring 5 Bedrooms & 2 Bathrooms. This Property Full Of Updates Completed In '22. Newer Renovated Kitchen, Stainless Steel Appliances & Two Fridges, Great For Its Current Full Occupancy. Main-Floor Primary Bedroom & 3-Piece Washroom Provide Convenience, While The Second Floor Offers Four Large Bedrooms & A Full 4-Piece Bathroom. The Home Has Been Upgraded With Newer Interior & Exterior Doors, Flooring, Light Fixtures , Painting Throughout And More. Sitting On A Double Lot With A Large, Fully Fenced Side Yard, The Property Offers Great Investment Potential. Zoned R2 Residential, Allowing For Two Units & With The Possibility To Sever The Double Lot (Buyer To Conduct Due Diligence). Located Just Steps From Shops, Restaurants, Grocery Stores & Entertainment. This Is A Prime Location With High Rental Demand. Please See Attached Financials & Occupancy Dates For 5 Tenants. Don't Miss Out On A Fantastic Opportunity To Add This Property To Your Portfolio! **** EXTRAS **** Please Allow 24 Notice On Showings. Thank You! (id:24801)
Property Details
| MLS® Number | X11912524 |
| Property Type | Single Family |
| Community Name | Downtown |
| AmenitiesNearBy | Park, Public Transit, Schools |
| CommunityFeatures | Community Centre |
| EquipmentType | Water Heater |
| Features | Carpet Free |
| ParkingSpaceTotal | 1 |
| RentalEquipmentType | Water Heater |
Building
| BathroomTotal | 2 |
| BedroomsAboveGround | 5 |
| BedroomsTotal | 5 |
| Appliances | Water Heater, Dishwasher, Dryer, Refrigerator, Stove, Washer |
| BasementType | Partial |
| ConstructionStyleAttachment | Detached |
| CoolingType | Central Air Conditioning |
| ExteriorFinish | Brick |
| FireProtection | Security System |
| FlooringType | Laminate |
| FoundationType | Stone |
| HeatingFuel | Natural Gas |
| HeatingType | Forced Air |
| StoriesTotal | 2 |
| SizeInterior | 1499.9875 - 1999.983 Sqft |
| Type | House |
| UtilityWater | Municipal Water |
Land
| Acreage | No |
| FenceType | Fenced Yard |
| LandAmenities | Park, Public Transit, Schools |
| Sewer | Sanitary Sewer |
| SizeDepth | 87 Ft ,9 In |
| SizeFrontage | 53 Ft ,10 In |
| SizeIrregular | 53.9 X 87.8 Ft |
| SizeTotalText | 53.9 X 87.8 Ft |
| ZoningDescription | R2 |
Rooms
| Level | Type | Length | Width | Dimensions |
|---|---|---|---|---|
| Main Level | Living Room | 3.83 m | 3.58 m | 3.83 m x 3.58 m |
| Main Level | Kitchen | 4.19 m | 3.58 m | 4.19 m x 3.58 m |
| Main Level | Dining Room | 3.47 m | 1.14 m | 3.47 m x 1.14 m |
| Main Level | Primary Bedroom | 3.27 m | 2.59 m | 3.27 m x 2.59 m |
| Upper Level | Bedroom 2 | 3.2 m | 2.71 m | 3.2 m x 2.71 m |
| Upper Level | Bedroom 3 | 3.2 m | 2.71 m | 3.2 m x 2.71 m |
| Upper Level | Bedroom 4 | 3.27 m | 2.43 m | 3.27 m x 2.43 m |
| Upper Level | Bedroom 5 | 3.55 m | 2.23 m | 3.55 m x 2.23 m |
Utilities
| Cable | Available |
| Sewer | Installed |
https://www.realtor.ca/real-estate/27777556/209-rubidge-street-peterborough-downtown-downtown
Interested?
Contact us for more information
Danica Krstonosic
Salesperson
4711 Yonge St 10th Flr, 106430
Toronto, Ontario M2N 6K8


























