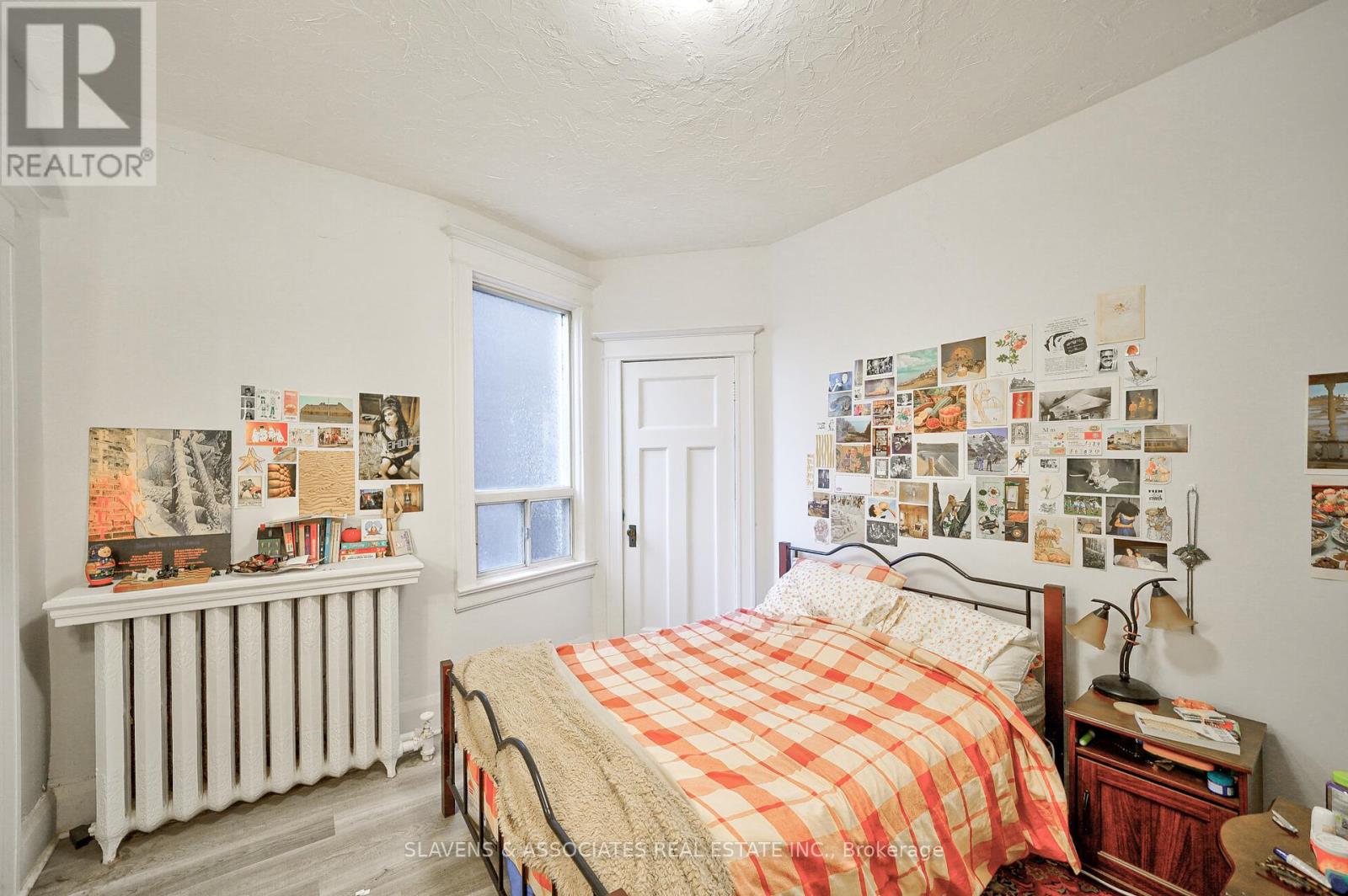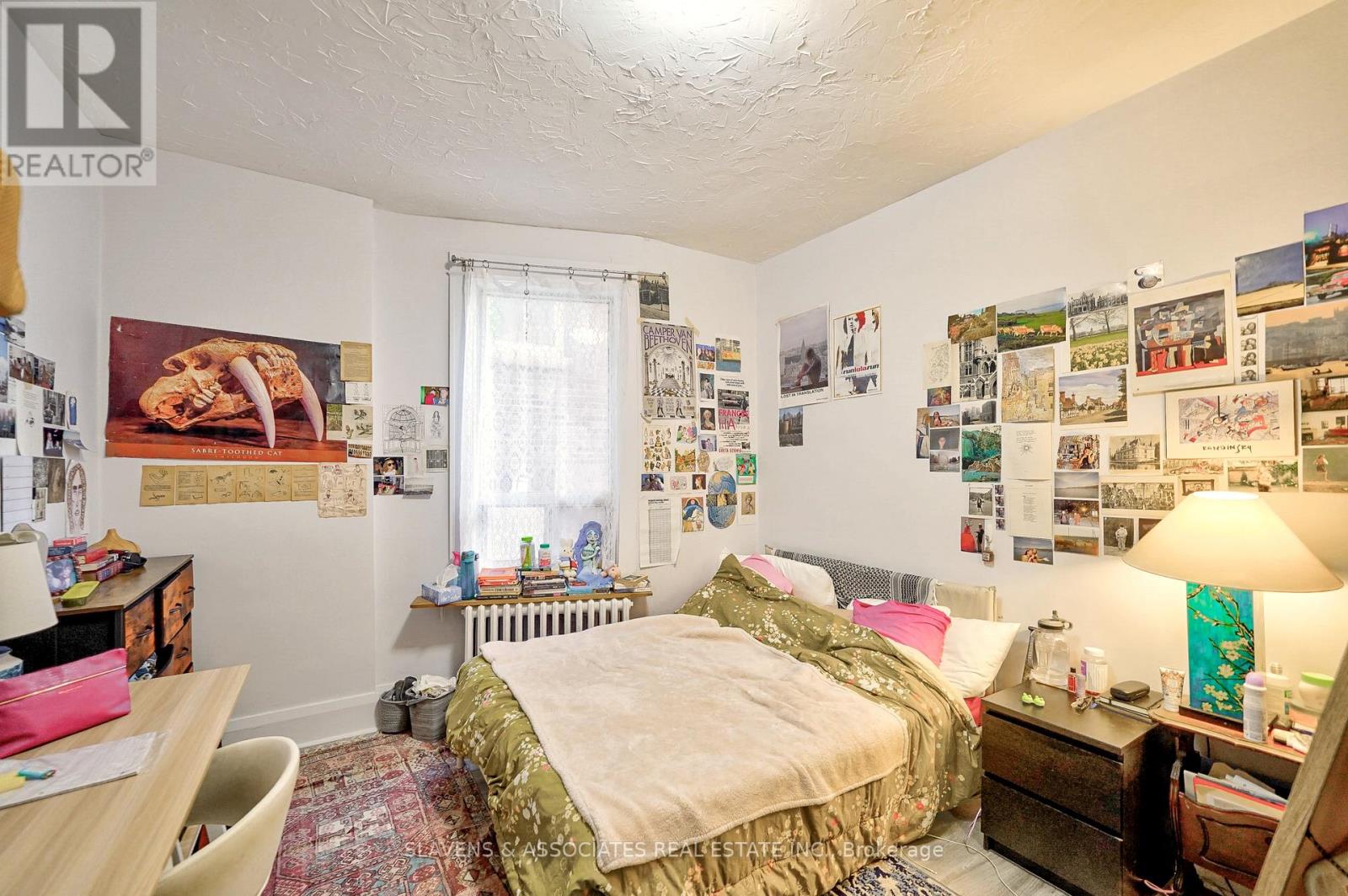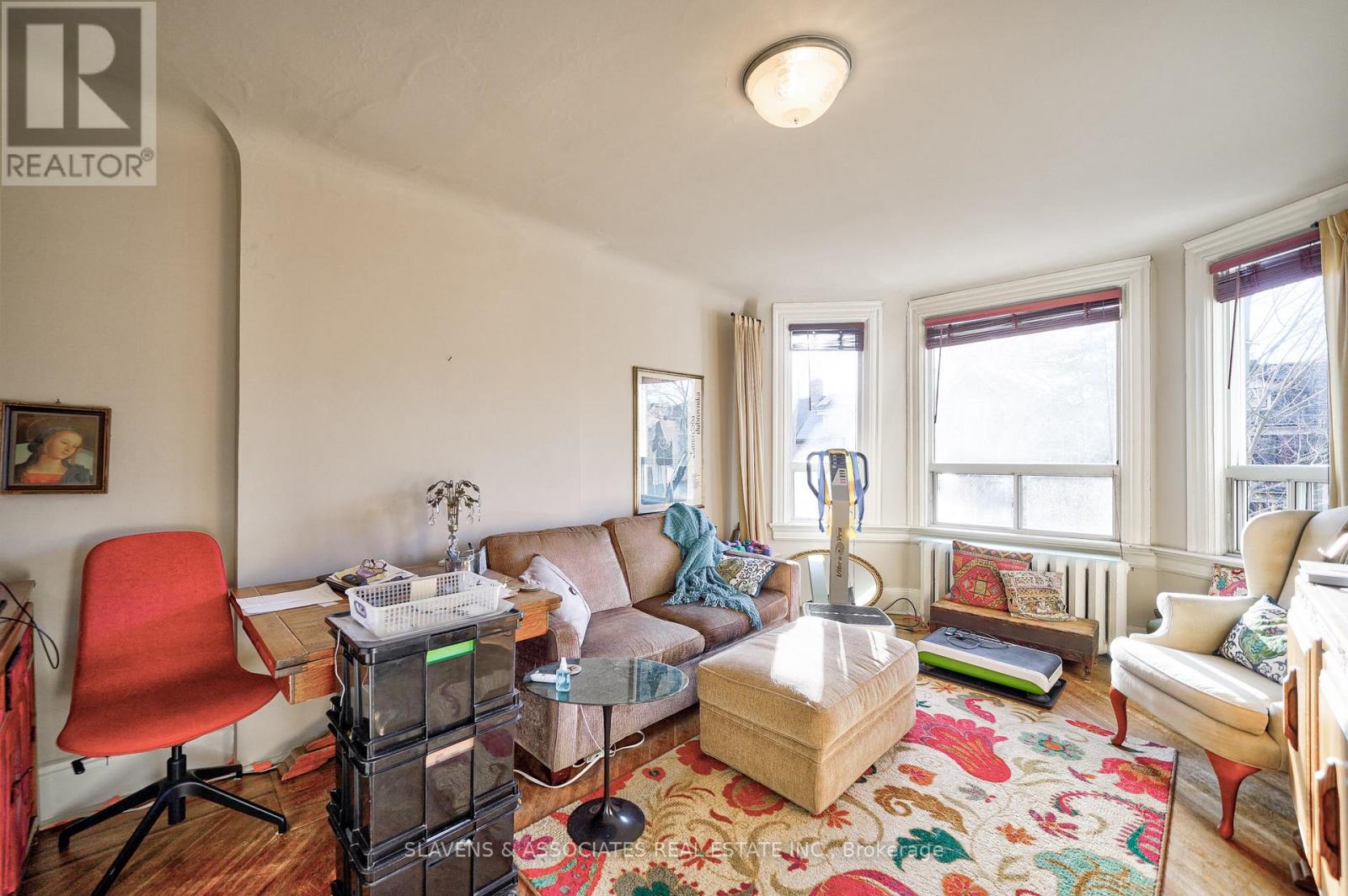501 Palmerston Boulevard Toronto, Ontario M6G 2P2
7 Bedroom
3 Bathroom
Radiant Heat
$3,095,000
Fantastic investment opportunity located in a desirable Annex neighbourhood; Detached triplex with 3 self-contained, separately metered units. Over 4000 sq ft of potential living space including an unfinished L/L with shared laundry facilities and high ceilings. Large 33' x 138' lot offers the possibility of adding a garden suite (see attached letter). Walking distance to Bathurst subway, Mirvish Village, U of T, Harbord Village, Parks, Schools and Bloor St. Shops & Restaurants. (id:24801)
Property Details
| MLS® Number | C11912717 |
| Property Type | Single Family |
| Community Name | Palmerston-Little Italy |
| ParkingSpaceTotal | 6 |
Building
| BathroomTotal | 3 |
| BedroomsAboveGround | 7 |
| BedroomsTotal | 7 |
| Appliances | Dryer, Refrigerator, Stove, Washer |
| BasementDevelopment | Unfinished |
| BasementType | Full (unfinished) |
| ExteriorFinish | Brick |
| FlooringType | Laminate, Ceramic, Hardwood |
| FoundationType | Unknown |
| HeatingFuel | Natural Gas |
| HeatingType | Radiant Heat |
| StoriesTotal | 3 |
| Type | Triplex |
| UtilityWater | Municipal Water |
Parking
| Detached Garage |
Land
| Acreage | No |
| Sewer | Sanitary Sewer |
| SizeDepth | 138 Ft ,10 In |
| SizeFrontage | 33 Ft |
| SizeIrregular | 33.01 X 138.85 Ft |
| SizeTotalText | 33.01 X 138.85 Ft |
Rooms
| Level | Type | Length | Width | Dimensions |
|---|---|---|---|---|
| Second Level | Living Room | 5.26 m | 3.4 m | 5.26 m x 3.4 m |
| Second Level | Kitchen | 2.87 m | 2.82 m | 2.87 m x 2.82 m |
| Second Level | Bedroom | 3.45 m | 3.3 m | 3.45 m x 3.3 m |
| Second Level | Bedroom 2 | 3.28 m | 2.34 m | 3.28 m x 2.34 m |
| Second Level | Bedroom 3 | 3.78 m | 3.66 m | 3.78 m x 3.66 m |
| Third Level | Living Room | 4.09 m | 3.89 m | 4.09 m x 3.89 m |
| Third Level | Bedroom | 3.96 m | 2.82 m | 3.96 m x 2.82 m |
| Main Level | Living Room | 4.47 m | 3.05 m | 4.47 m x 3.05 m |
| Main Level | Kitchen | 2.74 m | 2.24 m | 2.74 m x 2.24 m |
| Main Level | Bedroom | 4.88 m | 4.01 m | 4.88 m x 4.01 m |
| Main Level | Bedroom 2 | 3.58 m | 3.35 m | 3.58 m x 3.35 m |
| Main Level | Bedroom 3 | 3.84 m | 3.28 m | 3.84 m x 3.28 m |
Interested?
Contact us for more information
Richard Sherman
Broker
Slavens & Associates Real Estate Inc.
435 Eglinton Avenue West
Toronto, Ontario M5N 1A4
435 Eglinton Avenue West
Toronto, Ontario M5N 1A4








































