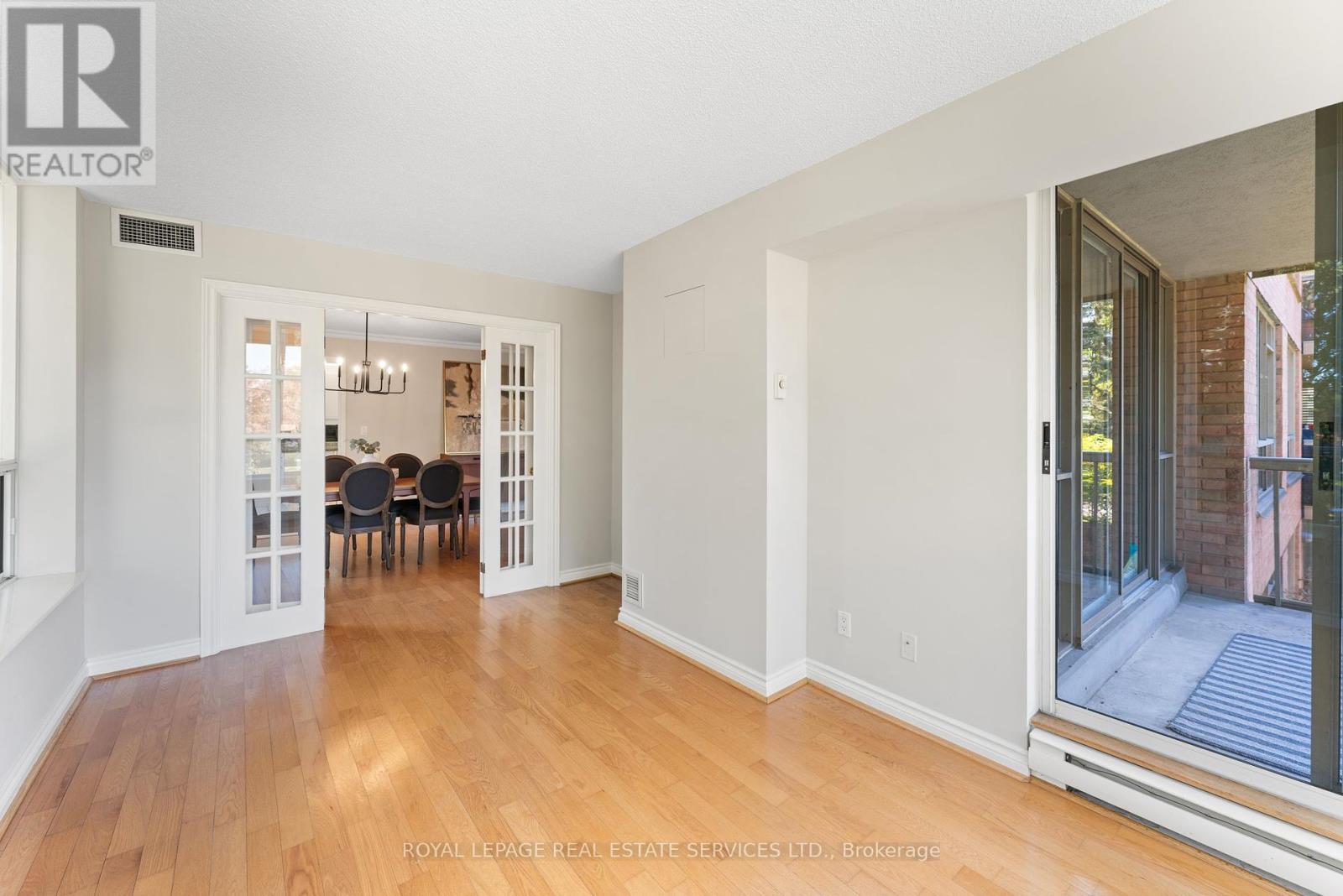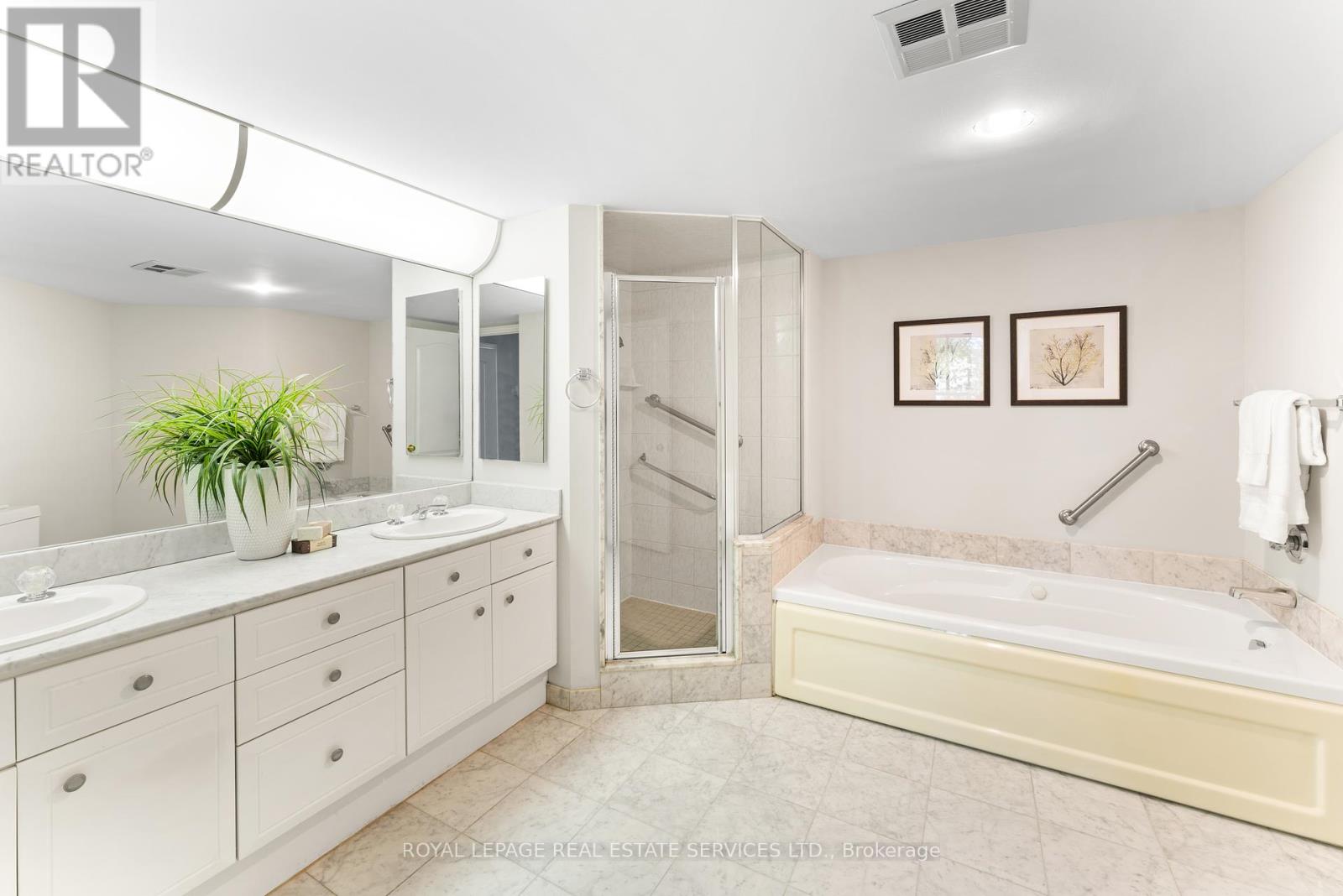306 - 1 Ripley Avenue Toronto, Ontario M6S 4Z6
$1,298,000Maintenance, Heat, Water, Parking, Insurance, Common Area Maintenance, Electricity
$2,133.88 Monthly
Maintenance, Heat, Water, Parking, Insurance, Common Area Maintenance, Electricity
$2,133.88 MonthlyThe Southampton!! Fabulous Opportunity For Luxury Living. Rarely Available bright 1650 sq/ft corner unit with rare balcony! Freshly painted throughout! Updated Eat-In Kitchen with pantry and breakfast area. New powder room! Tons Of Storage throughout! Large Primary Bedroom With W/In Closet And 5 Pc Ensuite. living room with Gas Fireplace and walkout to balcony. 2nd Bedroom With Large Closet & 3 pc ensuite. Elegant Living/Dining With Hardwood Floors & Gas Fireplace. Fantastic Amenities. Salt Water Pool, Exclusive Entertaining Rms, Guest Suites, squash court, visitor parking, 24 Hour Concierge And More... (id:24801)
Property Details
| MLS® Number | W11912756 |
| Property Type | Single Family |
| Community Name | High Park-Swansea |
| CommunityFeatures | Pet Restrictions |
| Features | Balcony, Carpet Free, In Suite Laundry |
| ParkingSpaceTotal | 2 |
| PoolType | Indoor Pool |
Building
| BathroomTotal | 3 |
| BedroomsAboveGround | 2 |
| BedroomsBelowGround | 1 |
| BedroomsTotal | 3 |
| Amenities | Security/concierge, Party Room, Visitor Parking, Exercise Centre, Fireplace(s), Storage - Locker |
| CoolingType | Central Air Conditioning |
| ExteriorFinish | Brick, Stone |
| FireplacePresent | Yes |
| FireplaceTotal | 1 |
| FlooringType | Hardwood, Tile |
| HalfBathTotal | 1 |
| HeatingFuel | Natural Gas |
| HeatingType | Forced Air |
| SizeInterior | 1599.9864 - 1798.9853 Sqft |
| Type | Apartment |
Parking
| Underground |
Land
| Acreage | No |
| ZoningDescription | Res |
Rooms
| Level | Type | Length | Width | Dimensions |
|---|---|---|---|---|
| Main Level | Living Room | 6.71 m | 3.35 m | 6.71 m x 3.35 m |
| Main Level | Dining Room | 3.51 m | 3.25 m | 3.51 m x 3.25 m |
| Main Level | Kitchen | 3.35 m | 2.92 m | 3.35 m x 2.92 m |
| Main Level | Primary Bedroom | 3.35 m | 2.92 m | 3.35 m x 2.92 m |
| Main Level | Bedroom 2 | 2.44 m | 2.13 m | 2.44 m x 2.13 m |
| Main Level | Den | 6.63 m | 3.35 m | 6.63 m x 3.35 m |
| Main Level | Foyer | 4.75 m | 3.12 m | 4.75 m x 3.12 m |
| Main Level | Eating Area | 3.25 m | 2.44 m | 3.25 m x 2.44 m |
| Main Level | Laundry Room | 1.83 m | 1.7 m | 1.83 m x 1.7 m |
Interested?
Contact us for more information
Vivian Eyolfson
Salesperson
3031 Bloor St. W.
Toronto, Ontario M8X 1C5
Robert Citrullo
Salesperson
3031 Bloor St. W.
Toronto, Ontario M8X 1C5






























