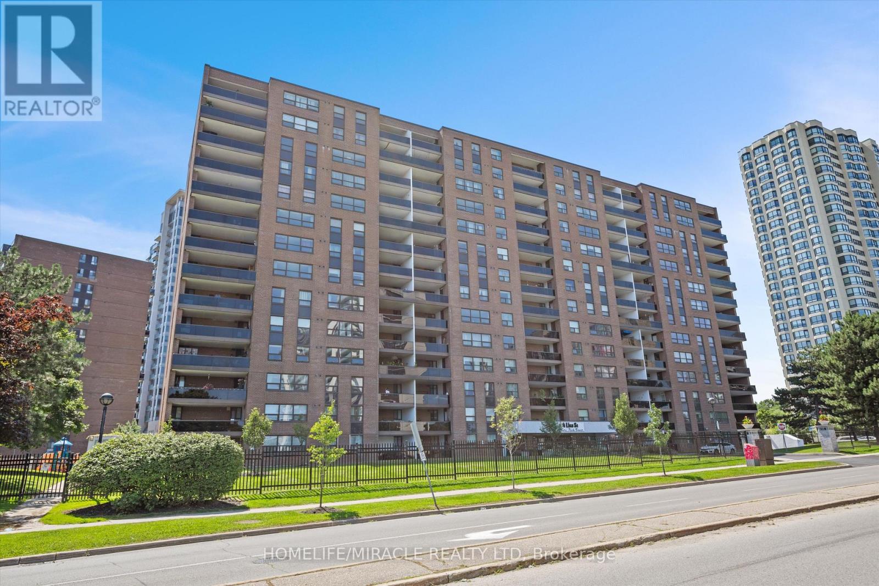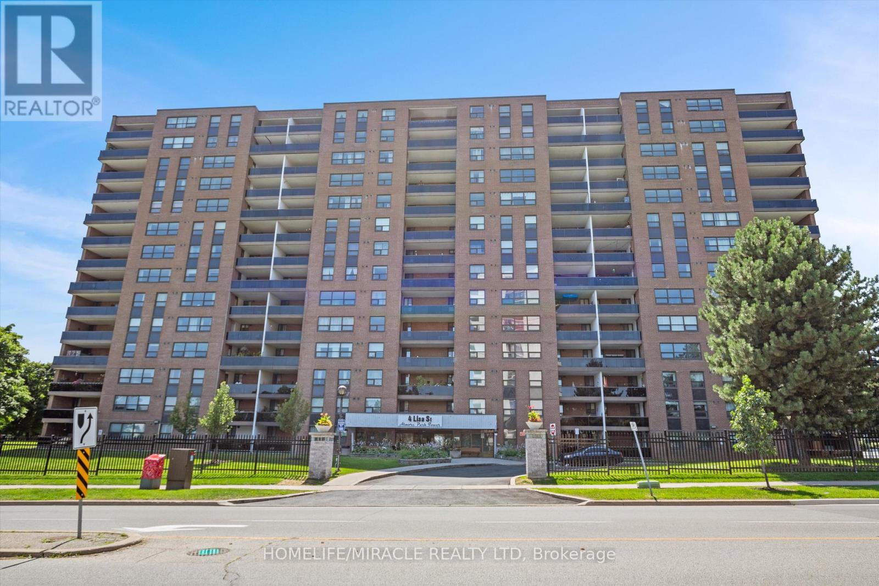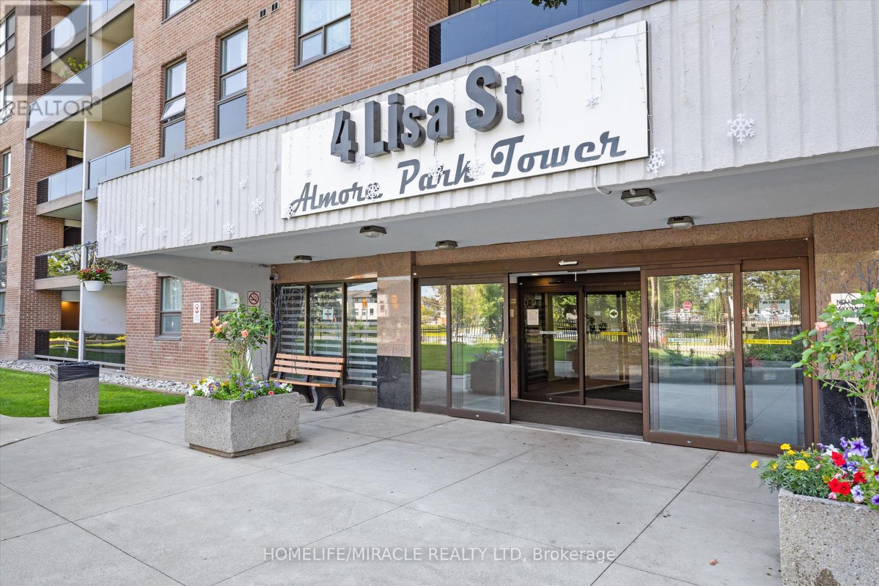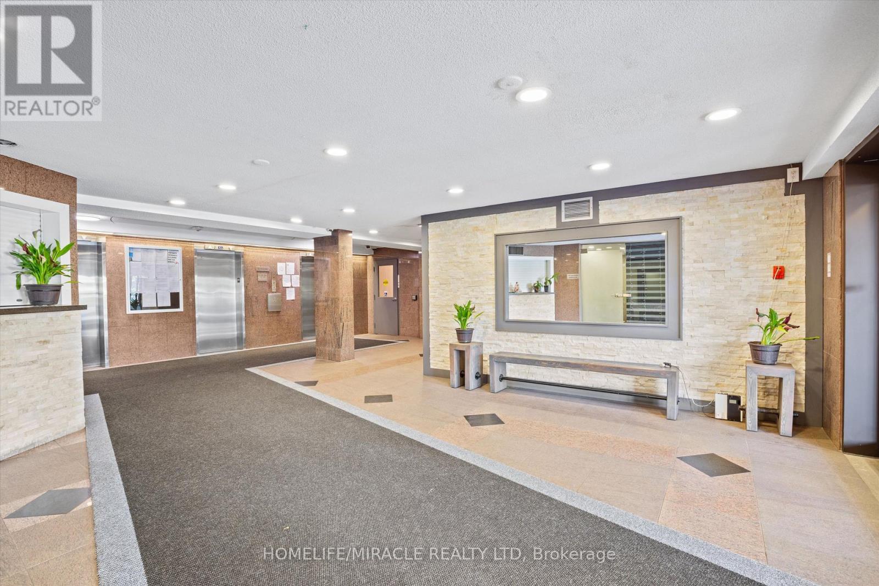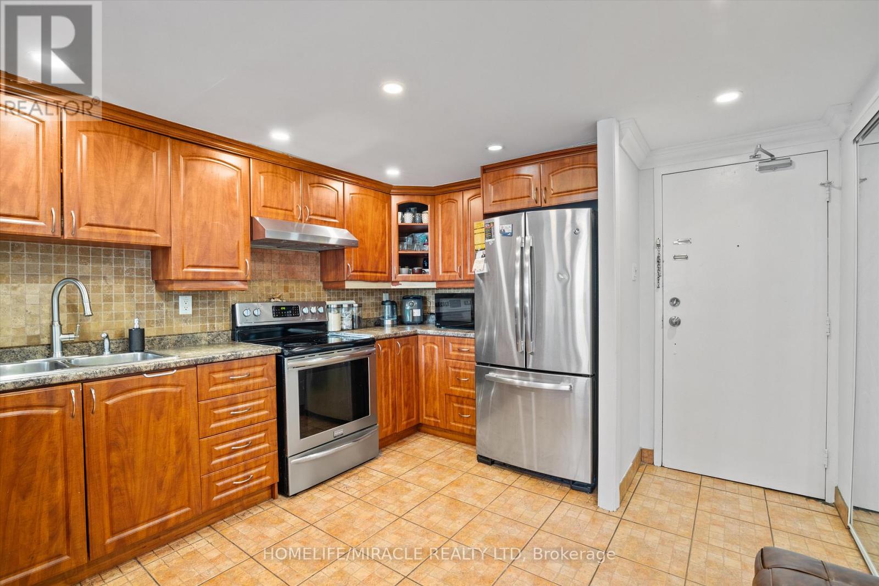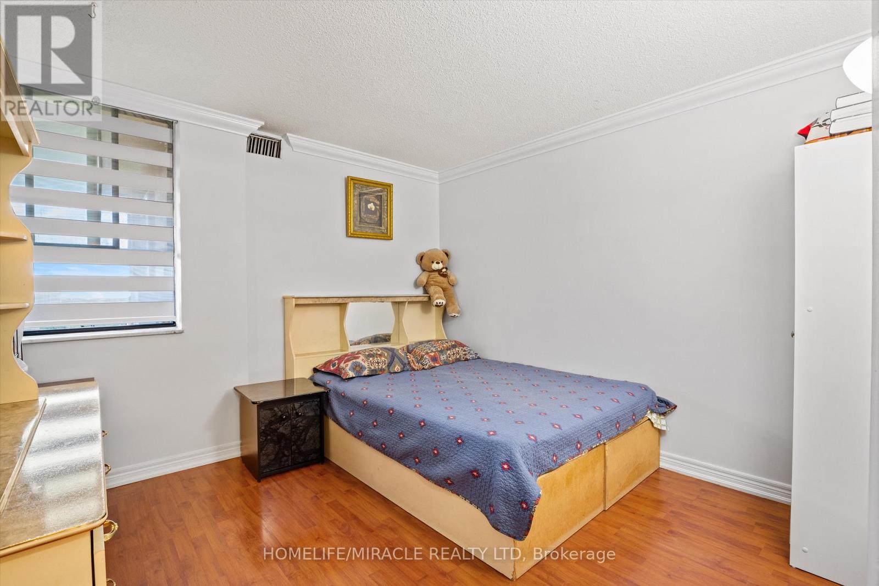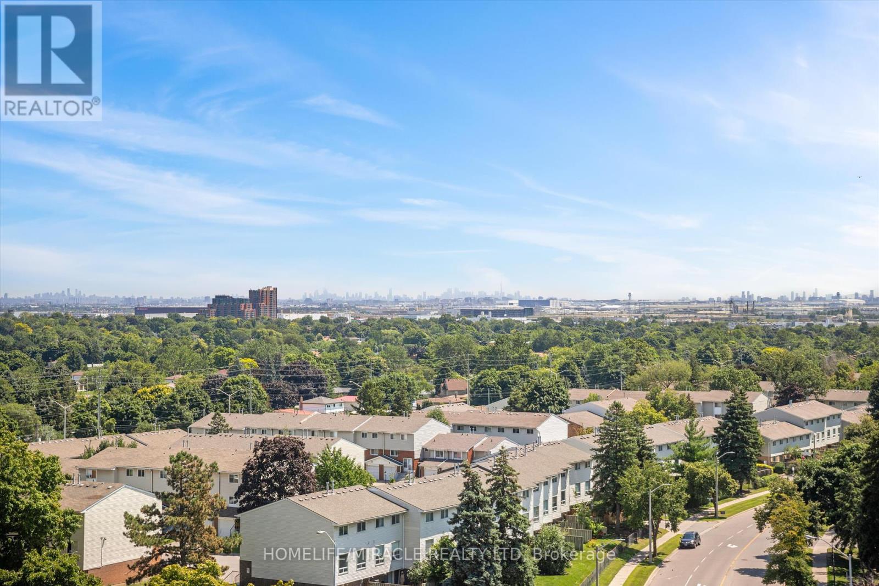1112 - 4 Lisa Street Brampton, Ontario L6T 4B6
$579,999Maintenance, Common Area Maintenance, Heat, Electricity, Insurance, Parking, Water
$865 Monthly
Maintenance, Common Area Maintenance, Heat, Electricity, Insurance, Parking, Water
$865 MonthlyThis beautiful 3 bedroom 2 washroom end unit condominium is situated on the 11th floor. It offer an open concept living area and kitchen, perfect for entertaining, and a spacious walk out balcony with Toronto skyline views. Newly painted and equipped with stainless steel kitchen appliances, the unit is move in ready. It includes one designated parking spot for convenience. The building provides excellent amenities including: access to gym, heated outdoor pool, and a recreation facility. Located within walking distance to Bramalea City Centre, a transit hub, grocery stores, schools and Chinguacousy Park, this condo offers both modern living and easy access to essential services and an abundance of recreational options. This exceptional property is a must-see for any potential buyer! (id:24801)
Property Details
| MLS® Number | W11912777 |
| Property Type | Single Family |
| Community Name | Queen Street Corridor |
| Amenities Near By | Public Transit, Park, Schools |
| Community Features | Pets Not Allowed |
| Features | Balcony |
| Parking Space Total | 1 |
| View Type | View |
Building
| Bathroom Total | 2 |
| Bedrooms Above Ground | 3 |
| Bedrooms Total | 3 |
| Amenities | Exercise Centre, Party Room, Visitor Parking |
| Appliances | Microwave, Refrigerator, Stove |
| Basement Features | Apartment In Basement |
| Basement Type | N/a |
| Cooling Type | Central Air Conditioning |
| Exterior Finish | Brick |
| Flooring Type | Ceramic, Laminate |
| Half Bath Total | 1 |
| Heating Type | Forced Air |
| Size Interior | 1,000 - 1,199 Ft2 |
| Type | Apartment |
Parking
| Underground | |
| Garage |
Land
| Acreage | No |
| Land Amenities | Public Transit, Park, Schools |
Rooms
| Level | Type | Length | Width | Dimensions |
|---|---|---|---|---|
| Main Level | Family Room | 3.95 m | 2.33 m | 3.95 m x 2.33 m |
| Main Level | Kitchen | 2.33 m | 2.15 m | 2.33 m x 2.15 m |
| Main Level | Eating Area | 2.33 m | 1.8 m | 2.33 m x 1.8 m |
| Main Level | Bedroom 2 | 3.27 m | 3.23 m | 3.27 m x 3.23 m |
| Main Level | Bedroom 3 | 3.48 m | 3.28 m | 3.48 m x 3.28 m |
| Main Level | Family Room | 5.31 m | 3.29 m | 5.31 m x 3.29 m |
| Ground Level | Dining Room | 3.29 m | 2.69 m | 3.29 m x 2.69 m |
Contact Us
Contact us for more information
Ron Thind
Salesperson
20-470 Chrysler Drive
Brampton, Ontario L6S 0C1
(905) 454-4000
(905) 463-0811


