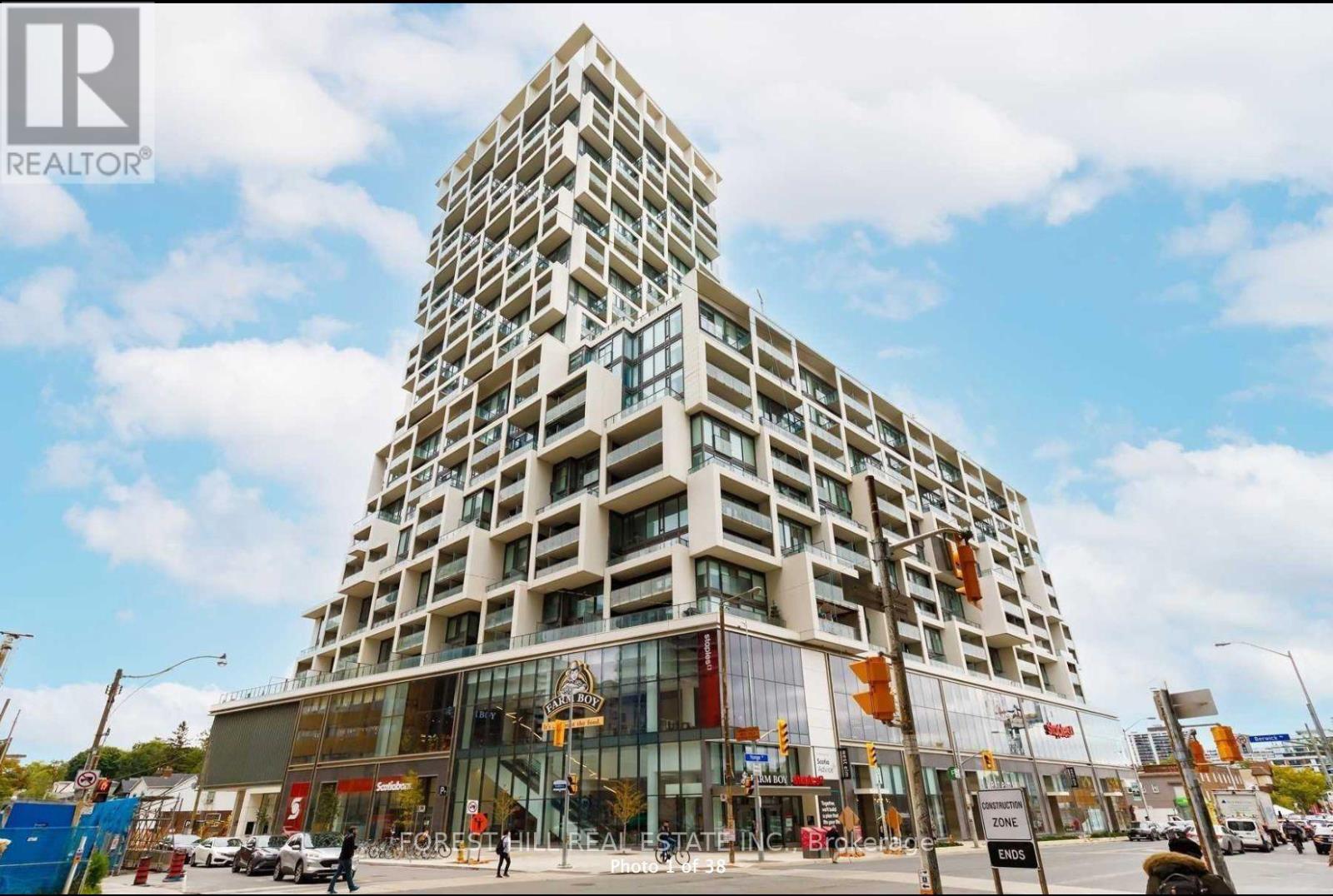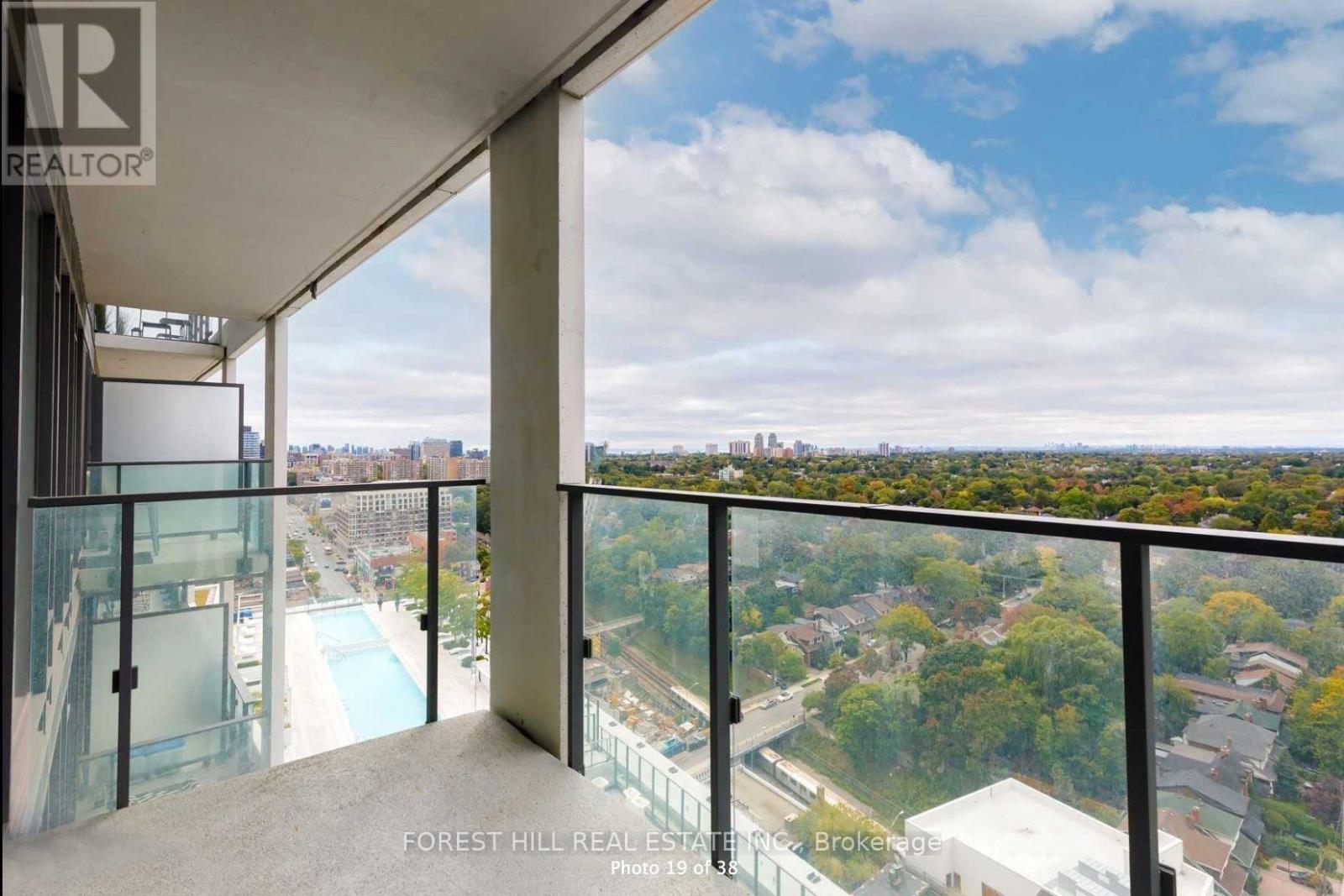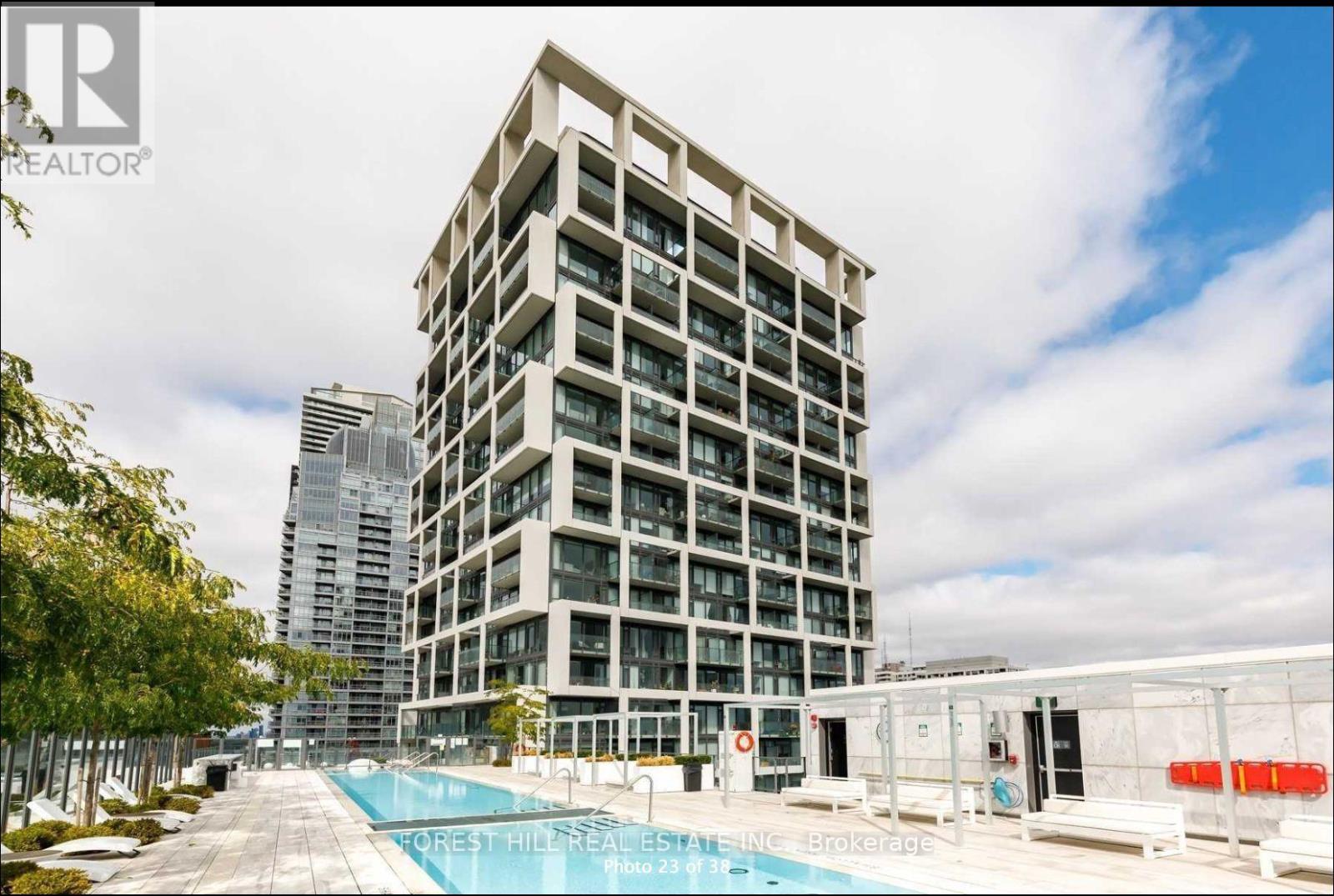3111 - 5 Soudan Avenue Toronto, Ontario M4S 2A7
$3,000 Monthly
Experience Luxury Living at The Art Shoppe Condos, this stunning 2-bedroom, 2-bathroom cornersuite bathed in natural light, offering breathtaking, unobstructed views from every room. Located in the heart of Yonge and Eglinton, this bright and spacious unit perfectly combines style and convenience. Step outside your door to an array of lifestyle amenities, including grocery stores, subway stations, banks, top-rated restaurants, vibrant bars, boutique shopping ,and even movie theatres all just steps away. The Art Shoppe Condos deliver 5-star living with premium amenities such as a state-of-the-art gym, a luxurious rooftop pool, a 24-hourconcierge, and a stylish party/media room. This exceptional suite comes complete with parking and a locker, making it the ultimate urban retreat. Don't miss this rare opportunity to elevate your lifestyle! **** EXTRAS **** Built-In Fridge, Built-In Oven, Cook Top & Hood Fan, Dishwasher, Microwave, Washer/Dryer. 1Parking & 1 Locker Included. (id:24801)
Property Details
| MLS® Number | C11912888 |
| Property Type | Single Family |
| Neigbourhood | Davisville |
| Community Name | Mount Pleasant West |
| Amenities Near By | Park, Place Of Worship, Public Transit, Schools |
| Community Features | Pet Restrictions |
| Features | Balcony, In Suite Laundry |
| Parking Space Total | 1 |
| View Type | View, City View |
Building
| Bathroom Total | 2 |
| Bedrooms Above Ground | 2 |
| Bedrooms Total | 2 |
| Amenities | Security/concierge, Exercise Centre, Sauna, Visitor Parking, Separate Heating Controls, Separate Electricity Meters, Storage - Locker |
| Appliances | Oven - Built-in, Range, Window Coverings |
| Cooling Type | Central Air Conditioning |
| Exterior Finish | Aluminum Siding, Concrete |
| Fire Protection | Security Guard, Security System, Smoke Detectors |
| Heating Fuel | Natural Gas |
| Heating Type | Forced Air |
| Size Interior | 700 - 799 Ft2 |
| Type | Apartment |
Parking
| Underground |
Land
| Acreage | No |
| Land Amenities | Park, Place Of Worship, Public Transit, Schools |
Rooms
| Level | Type | Length | Width | Dimensions |
|---|---|---|---|---|
| Main Level | Living Room | Measurements not available | ||
| Main Level | Dining Room | Measurements not available | ||
| Main Level | Kitchen | Measurements not available | ||
| Main Level | Primary Bedroom | Measurements not available | ||
| Main Level | Bedroom 2 | Measurements not available |
Contact Us
Contact us for more information
Richard Isaac Himelfarb
Salesperson
www.foresthill.com/
www.facebook.com/rhimelfarb
ca.linkedin.com/pub/richard-himelfarb/40/b97/561/
28a Hazelton Avenue
Toronto, Ontario M5R 2E2
(416) 975-5588
(416) 975-8599
Rebecca Himelfarb
Broker
(647) 891-9553
28a Hazelton Avenue
Toronto, Ontario M5R 2E2
(416) 975-5588
(416) 975-8599























