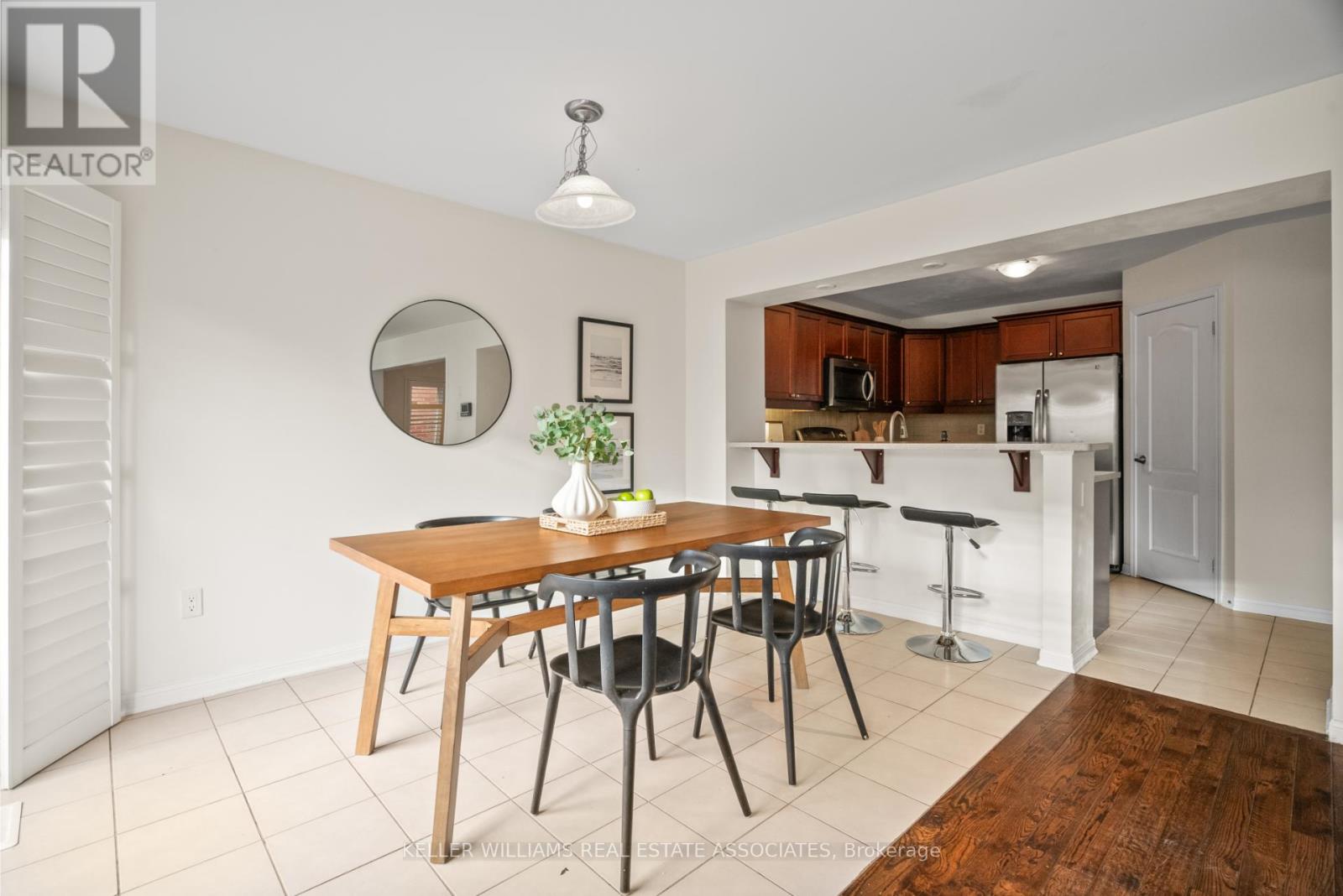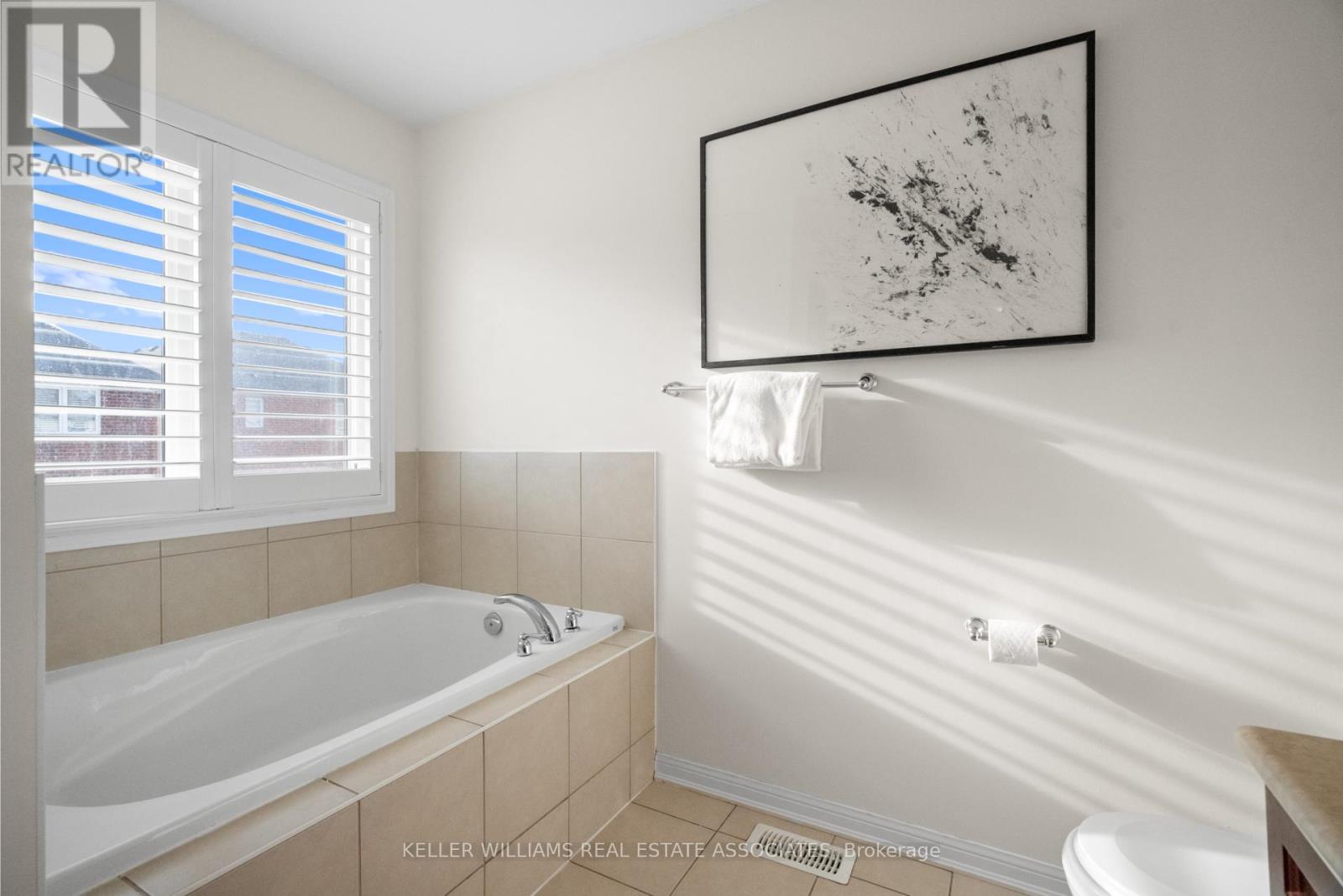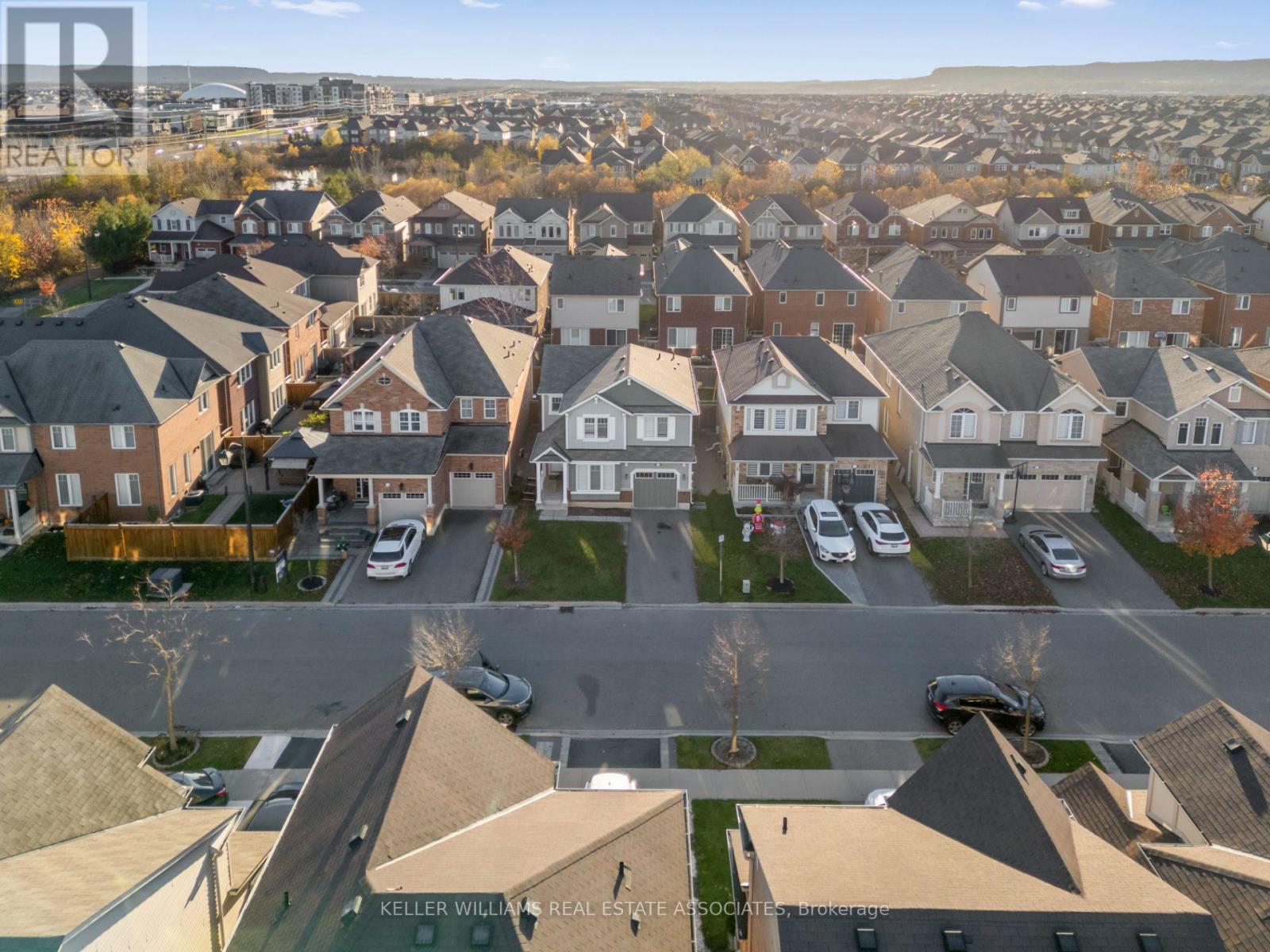1115 Solomon Court Milton, Ontario L9T 8H1
$1,099,000
Nestled On A Quiet Court In Miltons Highly Desirable Willmott Community, 1115 Solomon Court Is A Beautifully Maintained Detached Home On A 36' Lot Offering Nearly 1,900 Square Ft. Above Grade, 3+1 Bedrooms, 3 Bathrooms, And Parking For 3 Cars, Including A Single-Car Garage. Recently Painted And Featuring Elegant California Shutters Throughout, This Home Blends Style And Functionality. The Main Level Boasts An Open-Concept Layout With A Formal Dining Area, A Spacious Living Room Filled With Natural Light, Pot Lights, And A Cozy Gas Fireplace. The Large Eat-In Kitchen, Complete With Built-In Stainless Steel Appliances, A Walk-In Pantry, And A Walkout To The Fully Fenced Backyard, Is Perfect For Entertaining. A Main-Level Den Adds Versatility, Serving As An Additional Bedroom Or Home Office. Upstairs, The Primary Suite Offers A Tranquil Retreat With A Walk-In Closet, A Linen Closet, And A Luxurious 4-Piece Ensuite Featuring A Large Vanity, A Separate Shower, And A Soaker Tub. Two Additional Well-Appointed Bedrooms Overlook The Front Yard, While A Second 4-Piece Bathroom And A Convenient Laundry Room Complete The Upper Level. The Unfinished Basement Is A Blank Canvas Along With a Rough-In For A 4th Bathroom, Awaiting Your Personal Touch To Create Additional Living Space. Situated Across From One Of Miltons Most Sought-After Parks And Walking Trails, And Just Minutes From Highway 401, Schools, Shopping, And Restaurants, This Home Offers An Exceptional Combination Of Comfort, Convenience, And Location. Don't Miss The Opportunity To Make 1115 Solomon Court Your Forever Home! **** EXTRAS **** Freshly Painted, California Shutters Throughout, Parking for 3 Cars, Located On A Quiet Family Friendly Street, Walking Distance To One Of Miltons Most Sought-After Parks And Walking Trails. (id:24801)
Open House
This property has open houses!
2:00 pm
Ends at:4:00 pm
Property Details
| MLS® Number | W11912878 |
| Property Type | Single Family |
| Community Name | Willmott |
| AmenitiesNearBy | Place Of Worship, Public Transit, Park, Schools |
| ParkingSpaceTotal | 3 |
Building
| BathroomTotal | 3 |
| BedroomsAboveGround | 3 |
| BedroomsBelowGround | 1 |
| BedroomsTotal | 4 |
| Amenities | Fireplace(s) |
| Appliances | Dishwasher, Dryer, Garage Door Opener, Range, Refrigerator, Stove, Washer, Window Coverings |
| BasementDevelopment | Unfinished |
| BasementType | N/a (unfinished) |
| ConstructionStyleAttachment | Detached |
| CoolingType | Central Air Conditioning |
| ExteriorFinish | Brick |
| FireplacePresent | Yes |
| FireplaceTotal | 1 |
| FlooringType | Hardwood, Tile, Carpeted |
| FoundationType | Unknown |
| HalfBathTotal | 1 |
| HeatingFuel | Natural Gas |
| HeatingType | Forced Air |
| StoriesTotal | 2 |
| SizeInterior | 1499.9875 - 1999.983 Sqft |
| Type | House |
| UtilityWater | Municipal Water |
Parking
| Attached Garage |
Land
| Acreage | No |
| LandAmenities | Place Of Worship, Public Transit, Park, Schools |
| Sewer | Sanitary Sewer |
| SizeDepth | 88 Ft ,7 In |
| SizeFrontage | 36 Ft ,1 In |
| SizeIrregular | 36.1 X 88.6 Ft |
| SizeTotalText | 36.1 X 88.6 Ft|under 1/2 Acre |
| SurfaceWater | Lake/pond |
| ZoningDescription | Fd - Residential |
Rooms
| Level | Type | Length | Width | Dimensions |
|---|---|---|---|---|
| Second Level | Primary Bedroom | 5.46 m | 4.67 m | 5.46 m x 4.67 m |
| Second Level | Bedroom 2 | 3.55 m | 3.32 m | 3.55 m x 3.32 m |
| Second Level | Bedroom 3 | 2.84 m | 4.26 m | 2.84 m x 4.26 m |
| Second Level | Laundry Room | 2.15 m | 1.62 m | 2.15 m x 1.62 m |
| Main Level | Bedroom | 2.89 m | 3.07 m | 2.89 m x 3.07 m |
| Main Level | Dining Room | 4.49 m | 3.35 m | 4.49 m x 3.35 m |
| Main Level | Living Room | 4.82 m | 3.7 m | 4.82 m x 3.7 m |
| Main Level | Kitchen | 3.48 m | 3.35 m | 3.48 m x 3.35 m |
https://www.realtor.ca/real-estate/27778119/1115-solomon-court-milton-willmott-willmott
Interested?
Contact us for more information
Jeff Ham
Salesperson
7145 West Credit Ave B1 #100
Mississauga, Ontario L5N 6J7
Ian D'souza
Salesperson
7145 West Credit Ave B1 #100
Mississauga, Ontario L5N 6J7





































