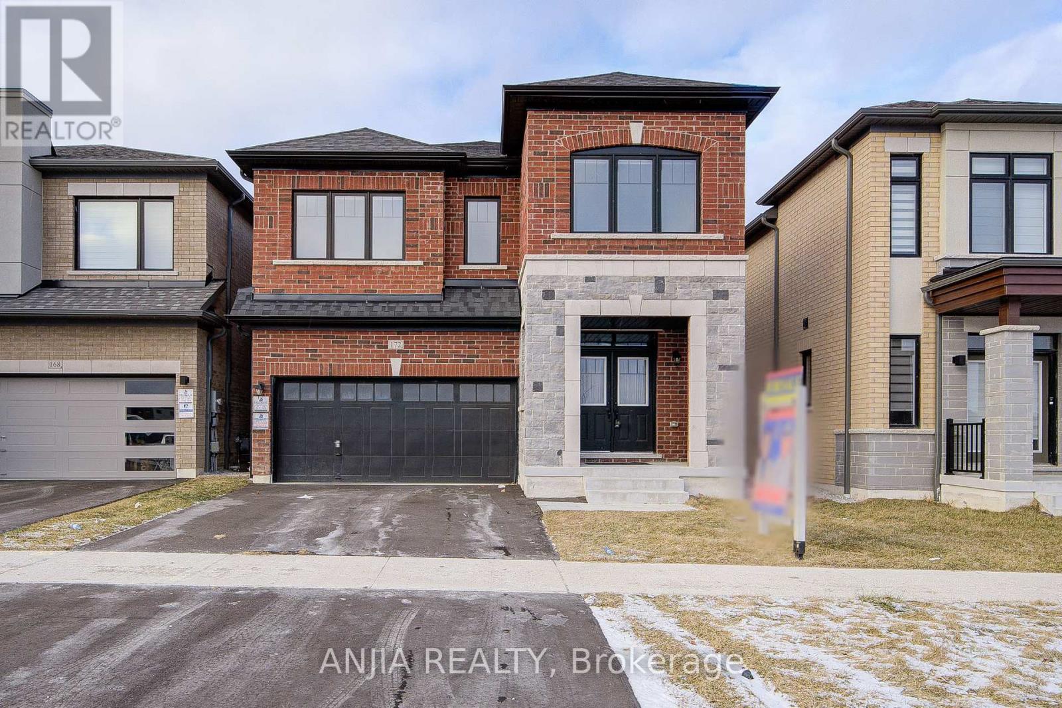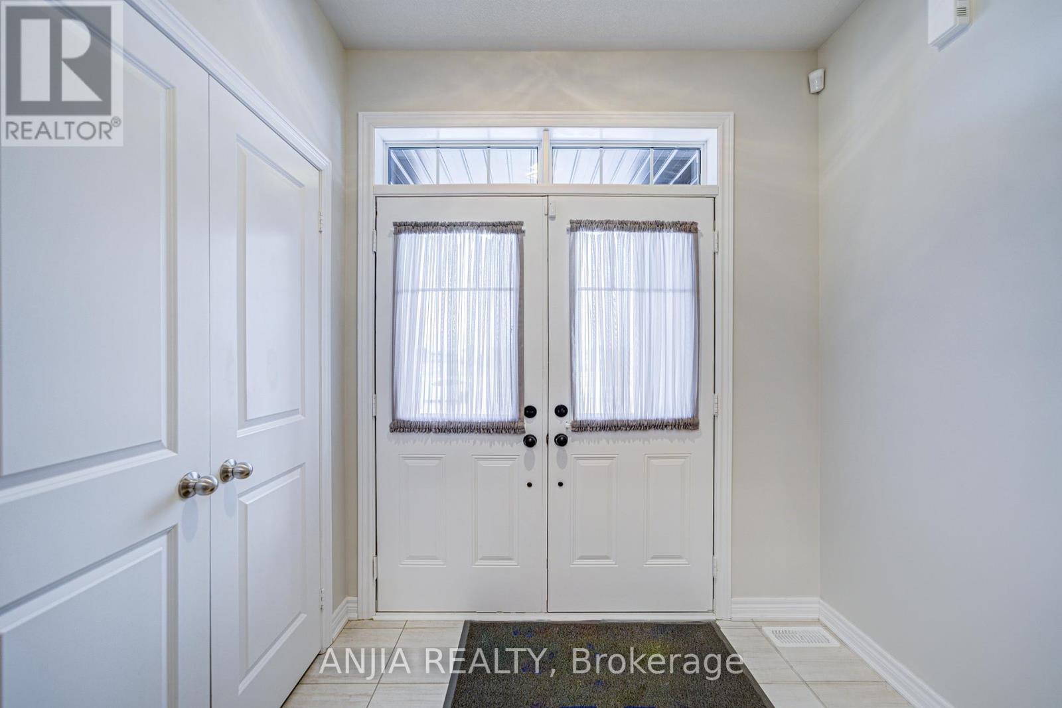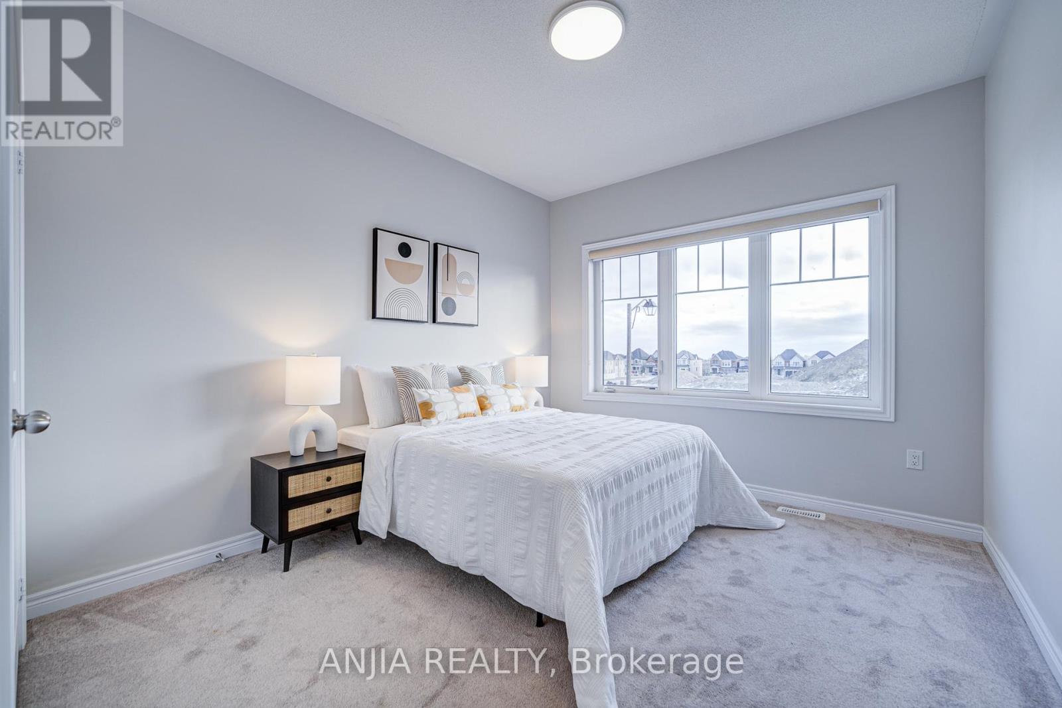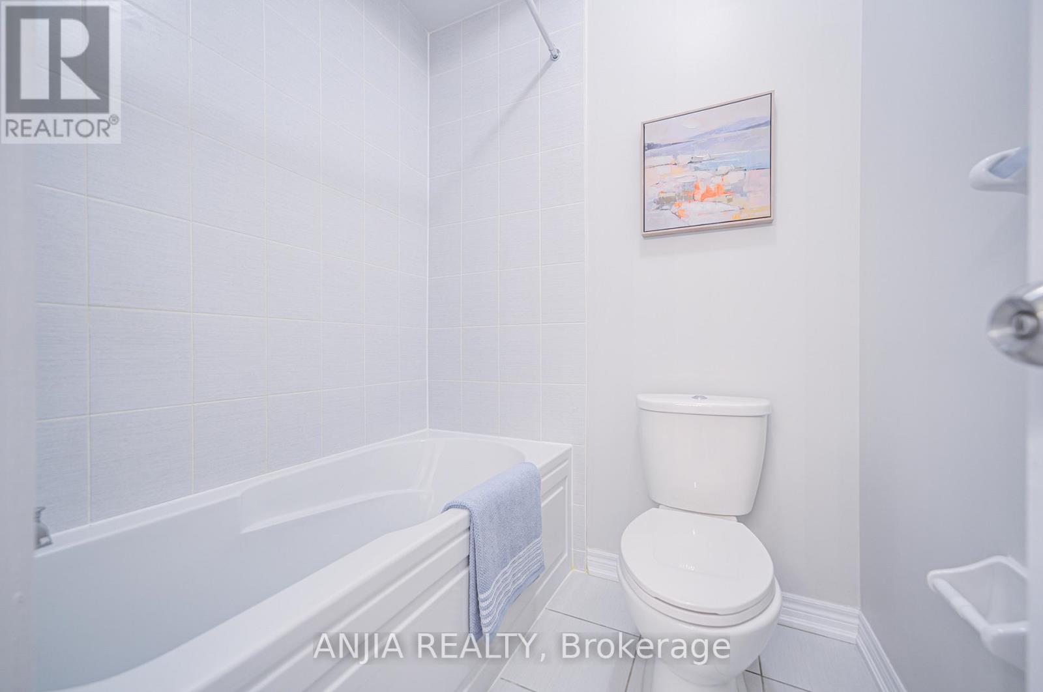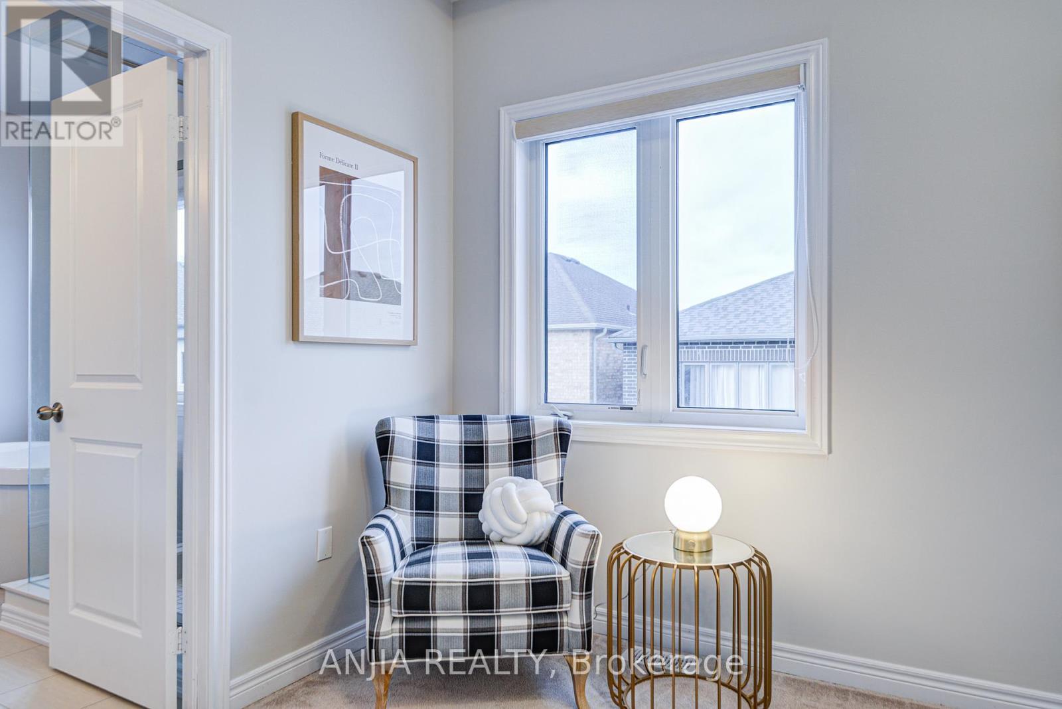172 Mckean Drive Whitchurch-Stouffville, Ontario L4A 5A8
$1,568,000
Welcome To 172 McKean Drive, A Stunning New 2-Storey Detached Home In Stouffville, Offering Over 3,000 Sq. Ft. Of Living Space Being Ready For Occupancy. This Spacious Home Features 5+1 Bedrooms And 5 Bathrooms, Perfect For Large Families. The Main Floor Boasts A Bright, Open-Concept Living And Dining Area With Hardwood Floors, Plus A Gourmet Kitchen With Stainless Steel Appliances, Quartz Countertops, And A Central Island. The Family Room Includes A Gas Fireplace, And There Is A Private Library With A Walk-In Closet. Upstairs, The Primary Bedroom Has A Walk-In Closet And A 5-Piece Ensuite, While The Other Bedrooms Offer Ensuite Or Semi-Ensuite Bathrooms. The Unfinished Basement Offers Potential For Customization, And The Home Is Equipped With Central Air Conditioning (2023). Outside, Enjoy A Private Double Driveway And Attached Garage With Space For 6 Vehicles. Located Close To Parks, Schools, And Public Transit, This Is The Perfect Home For Your Growing Family! **** EXTRAS **** AC (2023), External Camera Monitoring, Automatic Garage Door With Mobile Monitoring, Upgraded Stair Metal Railing, Wooden Flooring, Kitchen Countertop, Ceramic Tiles, Central Island, S.S. Appliance, Gas Stove, Light Fixtures (id:24801)
Open House
This property has open houses!
2:00 pm
Ends at:4:30 pm
Property Details
| MLS® Number | N11913045 |
| Property Type | Single Family |
| Community Name | Stouffville |
| ParkingSpaceTotal | 6 |
Building
| BathroomTotal | 5 |
| BedroomsAboveGround | 5 |
| BedroomsTotal | 5 |
| Appliances | Dishwasher, Dryer, Refrigerator, Stove, Washer |
| BasementDevelopment | Unfinished |
| BasementFeatures | Walk-up |
| BasementType | N/a (unfinished) |
| ConstructionStyleAttachment | Detached |
| CoolingType | Central Air Conditioning |
| ExteriorFinish | Brick |
| FireplacePresent | Yes |
| FlooringType | Hardwood, Carpeted, Ceramic |
| HalfBathTotal | 1 |
| HeatingFuel | Natural Gas |
| HeatingType | Forced Air |
| StoriesTotal | 2 |
| Type | House |
| UtilityWater | Municipal Water |
Parking
| Attached Garage |
Land
| Acreage | No |
| Sewer | Sanitary Sewer |
| SizeDepth | 98 Ft ,5 In |
| SizeFrontage | 36 Ft ,1 In |
| SizeIrregular | 36.11 X 98.44 Ft |
| SizeTotalText | 36.11 X 98.44 Ft |
Rooms
| Level | Type | Length | Width | Dimensions |
|---|---|---|---|---|
| Second Level | Bedroom 5 | 3.35 m | 3.53 m | 3.35 m x 3.53 m |
| Second Level | Primary Bedroom | 5.18 m | 3.96 m | 5.18 m x 3.96 m |
| Second Level | Bedroom 2 | 3.23 m | 3.65 m | 3.23 m x 3.65 m |
| Second Level | Bedroom 3 | 3.38 m | 3.65 m | 3.38 m x 3.65 m |
| Second Level | Bedroom 4 | 3.23 m | 3.65 m | 3.23 m x 3.65 m |
| Main Level | Living Room | 3.35 m | 6.09 m | 3.35 m x 6.09 m |
| Main Level | Dining Room | 3.35 m | 6.09 m | 3.35 m x 6.09 m |
| Main Level | Kitchen | 3.35 m | 3.53 m | 3.35 m x 3.53 m |
| Main Level | Eating Area | 3.35 m | 2.7 m | 3.35 m x 2.7 m |
| Main Level | Family Room | 5.18 m | 3.96 m | 5.18 m x 3.96 m |
| Main Level | Library | 3.04 m | 2.74 m | 3.04 m x 2.74 m |
Interested?
Contact us for more information
Harry Siu
Broker of Record
3601 Hwy 7 #308
Markham, Ontario L3R 0M3
Sara Qiao
Salesperson
3601 Hwy 7 #308
Markham, Ontario L3R 0M3



