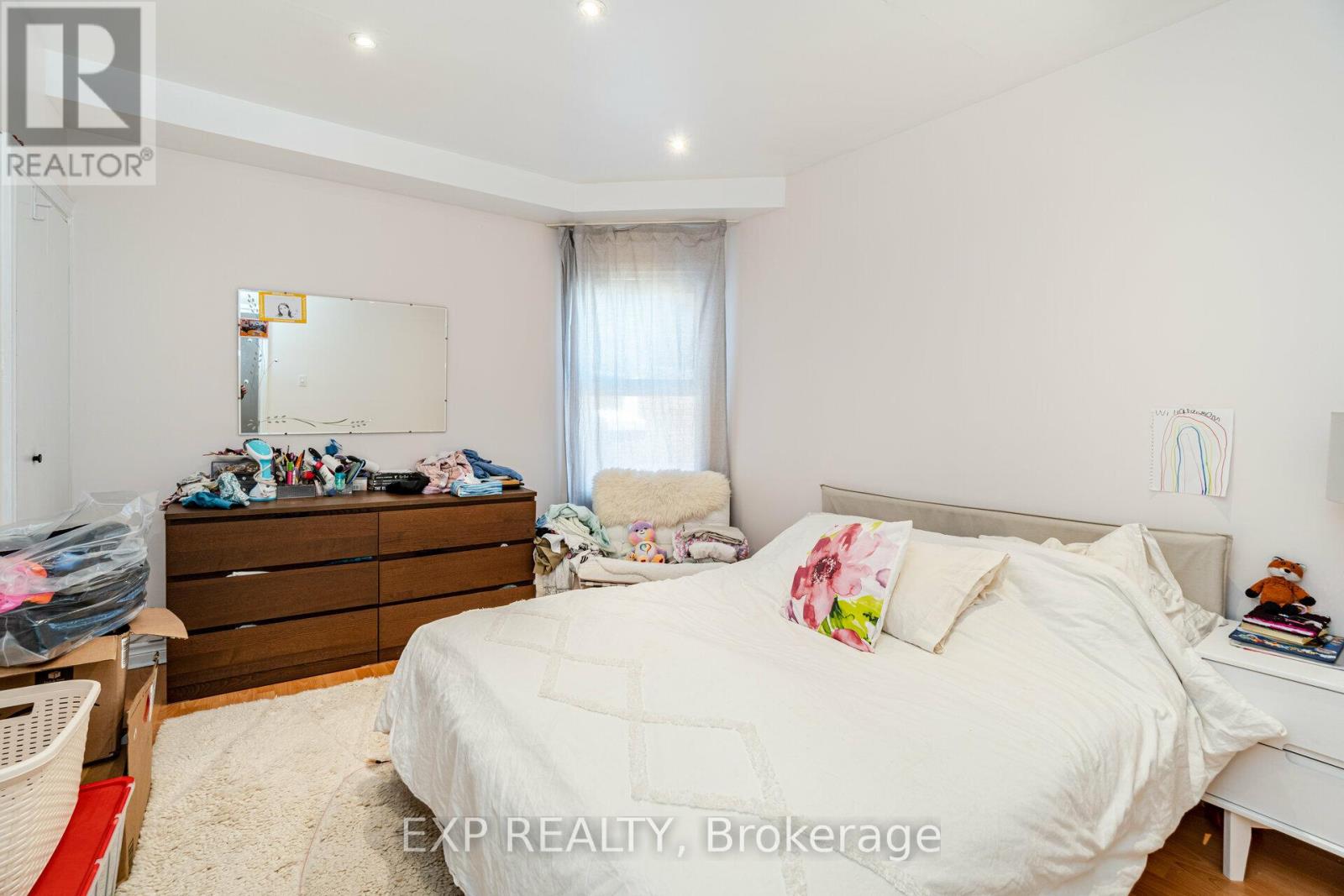Upper - 69 Boon Avenue Toronto, Ontario M6E 3Z2
3 Bedroom
2 Bathroom
Central Air Conditioning
Forced Air
$3,000 Monthly
Incredibly Spacious And Functional Layout. Large Principle Rooms Featuring A Bay Window And Eat-In Kitchen. 3 Generously Sized Bedrooms, 2 Three Piece Washrooms, Pot Lights Throughout And Private Ensuite Laundry. Located Steps Away From Corso Italia And All Of It's Amenities. Steps To Ttc, Restaurants, Parks And Schools.Tenant Responsible For 35% Of Utilities. (id:24801)
Property Details
| MLS® Number | W11912928 |
| Property Type | Single Family |
| Community Name | Corso Italia-Davenport |
| ParkingSpaceTotal | 1 |
Building
| BathroomTotal | 2 |
| BedroomsAboveGround | 3 |
| BedroomsTotal | 3 |
| ConstructionStyleAttachment | Semi-detached |
| CoolingType | Central Air Conditioning |
| ExteriorFinish | Brick |
| FlooringType | Hardwood |
| FoundationType | Unknown |
| HeatingFuel | Natural Gas |
| HeatingType | Forced Air |
| StoriesTotal | 2 |
| Type | House |
| UtilityWater | Municipal Water |
Land
| Acreage | No |
| Sewer | Sanitary Sewer |
| SizeDepth | 131 Ft ,8 In |
| SizeFrontage | 19 Ft ,8 In |
| SizeIrregular | 19.67 X 131.67 Ft |
| SizeTotalText | 19.67 X 131.67 Ft |
Rooms
| Level | Type | Length | Width | Dimensions |
|---|---|---|---|---|
| Second Level | Living Room | 4.4 m | 3.6 m | 4.4 m x 3.6 m |
| Second Level | Bedroom | 3.67 m | 3.1 m | 3.67 m x 3.1 m |
| Second Level | Kitchen | 3.78 m | 3.46 m | 3.78 m x 3.46 m |
| Third Level | Bedroom 2 | 3.83 m | 2.8 m | 3.83 m x 2.8 m |
| Third Level | Bedroom 3 | 3.6 m | 3.1 m | 3.6 m x 3.1 m |
Interested?
Contact us for more information
Philip Ramos
Salesperson
Exp Realty
4711 Yonge St 10th Flr, 106430
Toronto, Ontario M2N 6K8
4711 Yonge St 10th Flr, 106430
Toronto, Ontario M2N 6K8




















