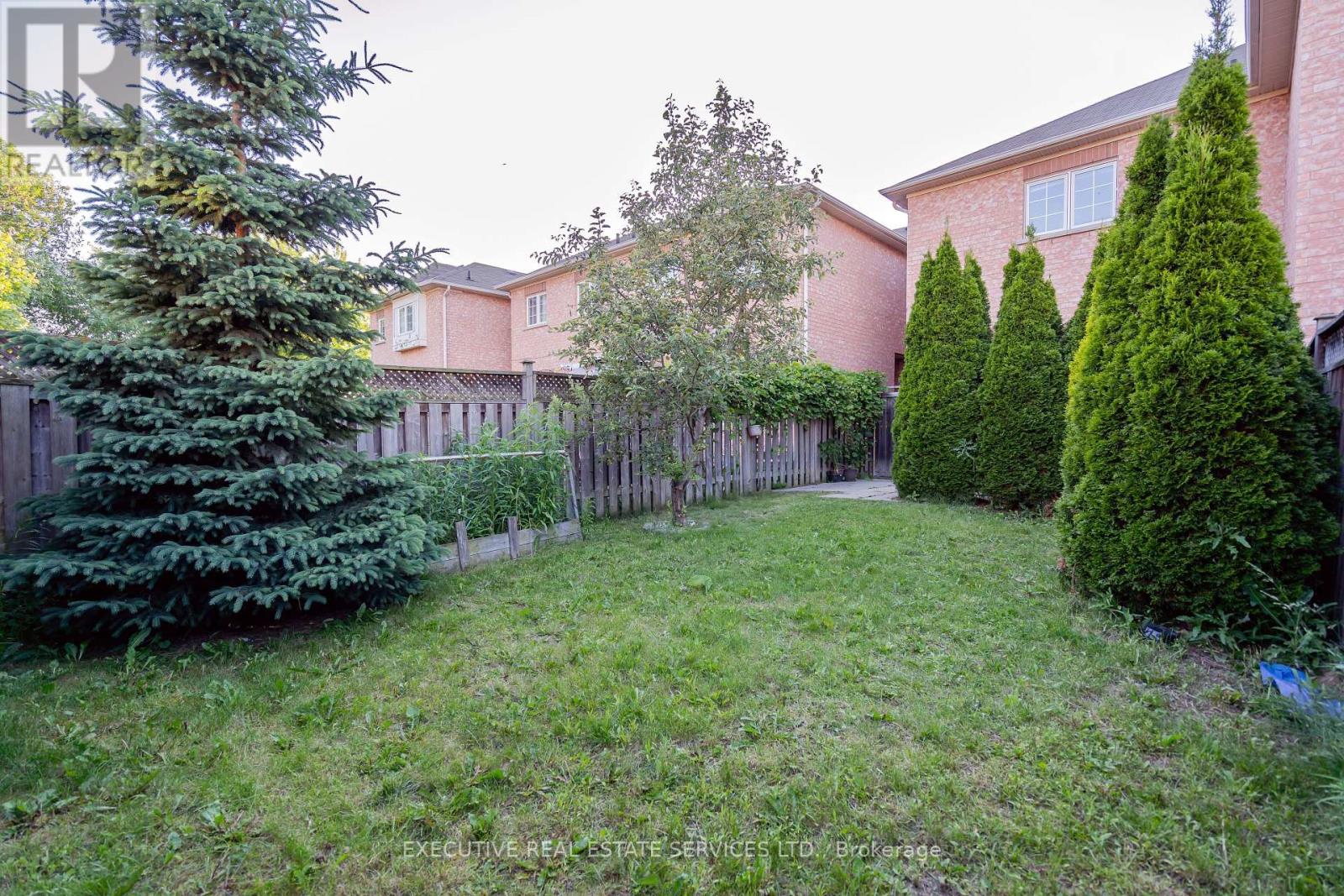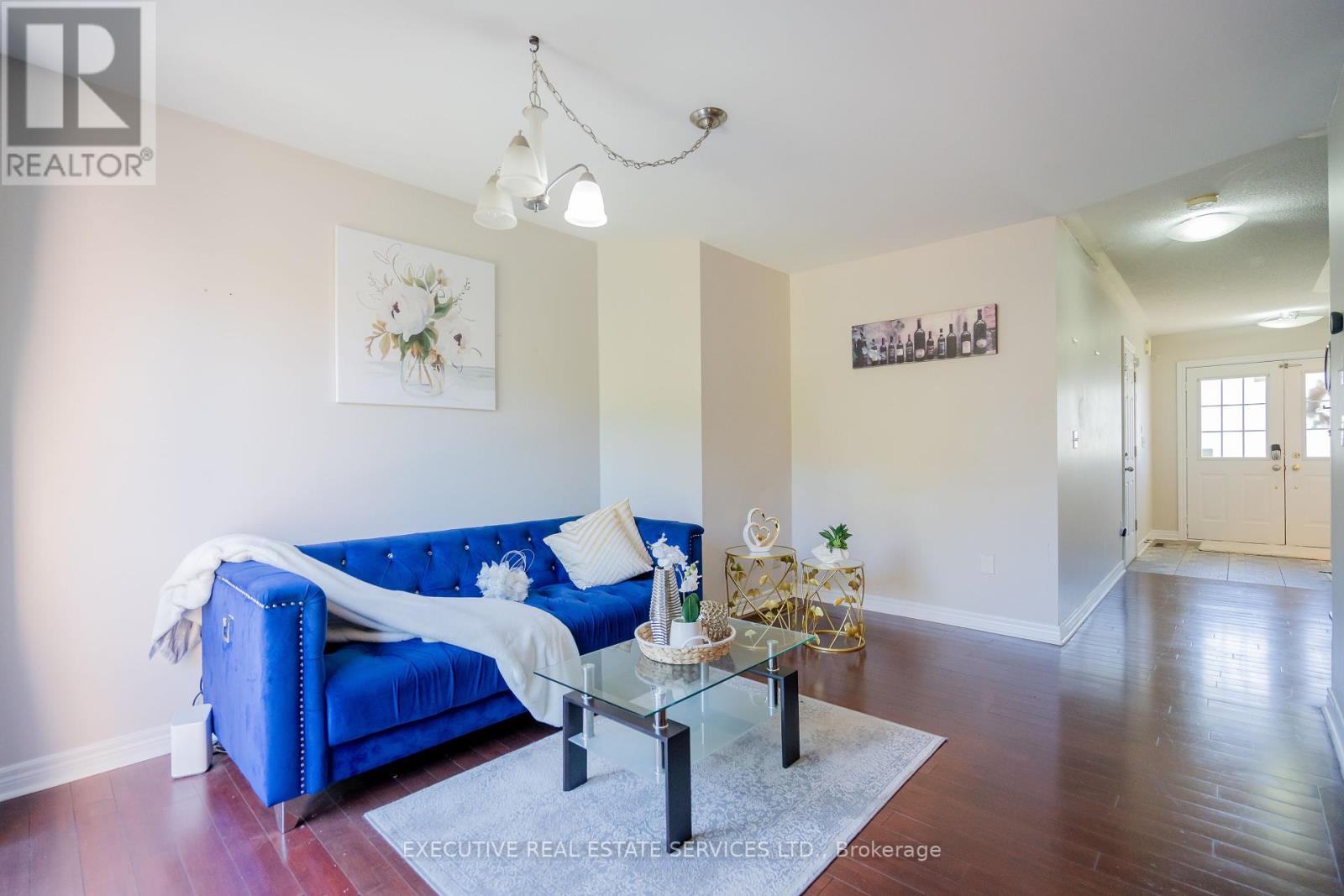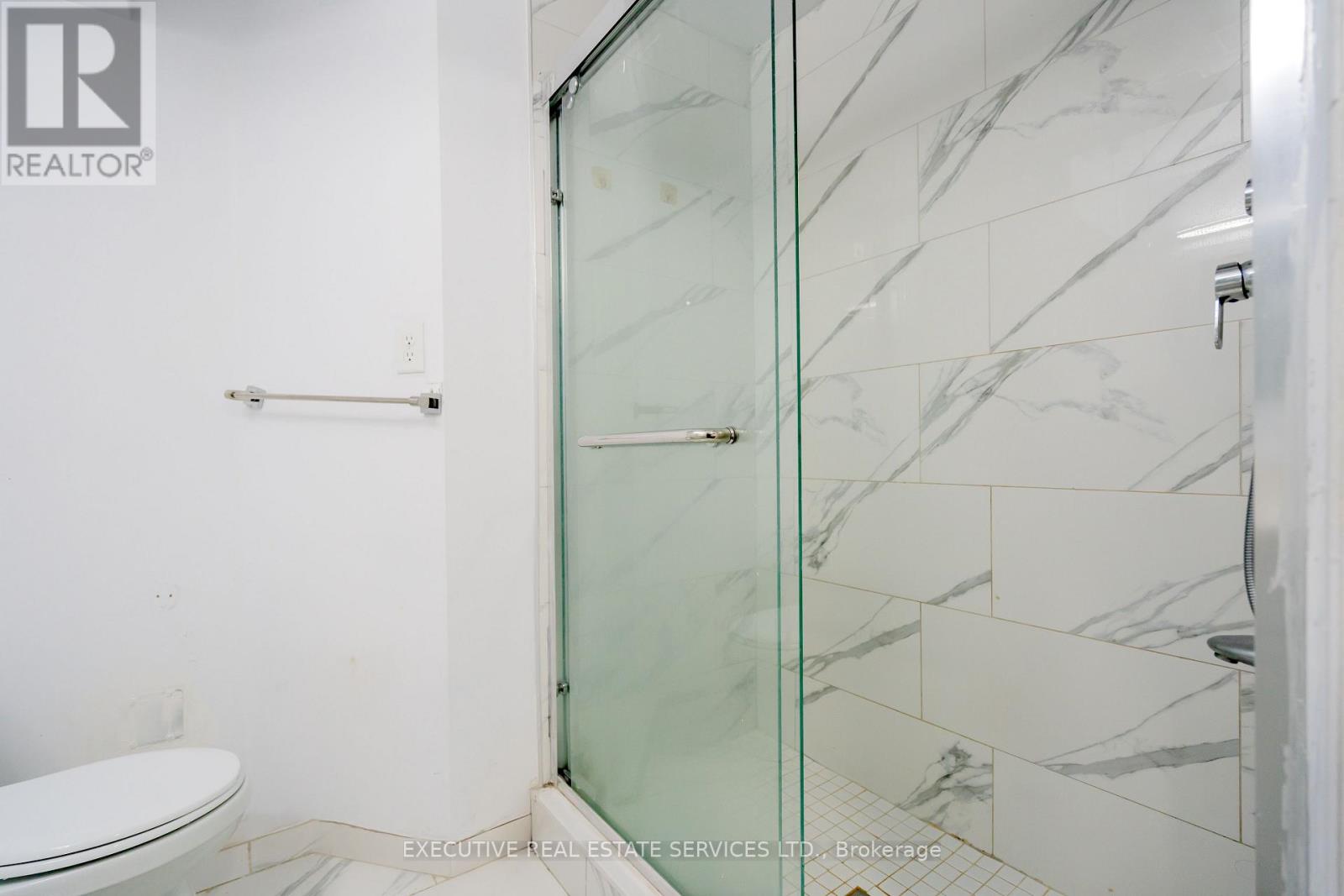12 Heartview Road Brampton, Ontario L6Z 0C6
$699,900
Opportunity Knocks! First-time homebuyers and investors, this is your chance! Welcome to 12 Heartview Rd, a beautifully maintained freehold townhouse offering 3+1 bedrooms, a newly built basement kitchen, and a grand double-door entry. Nestled in Brampton's sought-after Sandringham neighborhood, this home is ideally located close to schools, parks, shopping malls, Highway 410, Brampton Civic Hospital, and a variety of convenient commercial and retail areas.The tranquil backyard is perfect for summer gatherings or for gardening enthusiasts to cultivate their favorite plants and vegetables. With the potential to add a 4-piece ensuite bathroom to the master bedroom, this home offers both charm and room for customization. Don't miss out on this incredible opportunity to own a well-loved property in a prime location! **** EXTRAS **** Prime location, only 5 minutes to Trinity Commons Plaza, and a quick 10-minute drive to Bramalea City Centre. This beautiful home is sure to impress - come and see with confidence. Steps away from parks and trails. Close to all amenities. (id:24801)
Open House
This property has open houses!
1:00 pm
Ends at:4:00 pm
Property Details
| MLS® Number | W11912955 |
| Property Type | Single Family |
| Community Name | Sandringham-Wellington |
| ParkingSpaceTotal | 3 |
Building
| BathroomTotal | 3 |
| BedroomsAboveGround | 3 |
| BedroomsBelowGround | 1 |
| BedroomsTotal | 4 |
| Appliances | Dishwasher, Refrigerator, Stove |
| BasementDevelopment | Finished |
| BasementType | N/a (finished) |
| ConstructionStyleAttachment | Attached |
| CoolingType | Central Air Conditioning |
| ExteriorFinish | Brick |
| FoundationType | Unknown |
| HalfBathTotal | 1 |
| HeatingFuel | Natural Gas |
| HeatingType | Forced Air |
| StoriesTotal | 2 |
| Type | Row / Townhouse |
| UtilityWater | Municipal Water |
Parking
| Attached Garage |
Land
| Acreage | No |
| Sewer | Sanitary Sewer |
| SizeDepth | 98 Ft ,5 In |
| SizeFrontage | 20 Ft ,9 In |
| SizeIrregular | 20.83 X 98.43 Ft |
| SizeTotalText | 20.83 X 98.43 Ft|under 1/2 Acre |
Rooms
| Level | Type | Length | Width | Dimensions |
|---|---|---|---|---|
| Second Level | Bedroom | 3.96 m | 2.95 m | 3.96 m x 2.95 m |
| Second Level | Bedroom 2 | 2.57 m | 2.51 m | 2.57 m x 2.51 m |
| Second Level | Bedroom 3 | 3.96 m | 2.67 m | 3.96 m x 2.67 m |
| Basement | Bedroom 4 | 4.45 m | 2.95 m | 4.45 m x 2.95 m |
| Basement | Kitchen | 4.87 m | 2.62 m | 4.87 m x 2.62 m |
| Main Level | Living Room | 3.96 m | 1.85 m | 3.96 m x 1.85 m |
| Main Level | Kitchen | 4.39 m | 3.3 m | 4.39 m x 3.3 m |
Interested?
Contact us for more information
Vijay Verma
Salesperson
5-B Conestoga Drive Unit 301
Brampton, Ontario L6Z 4N5
Jaidev Gaind
Broker
5-B Conestoga Drive Unit 301
Brampton, Ontario L6Z 4N5







































