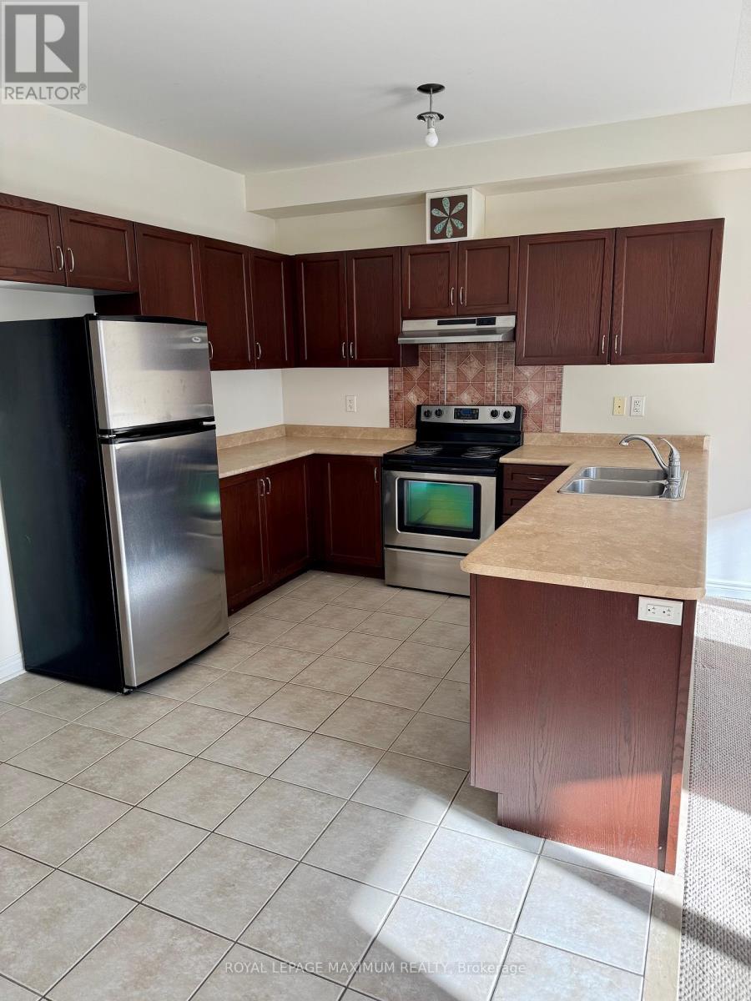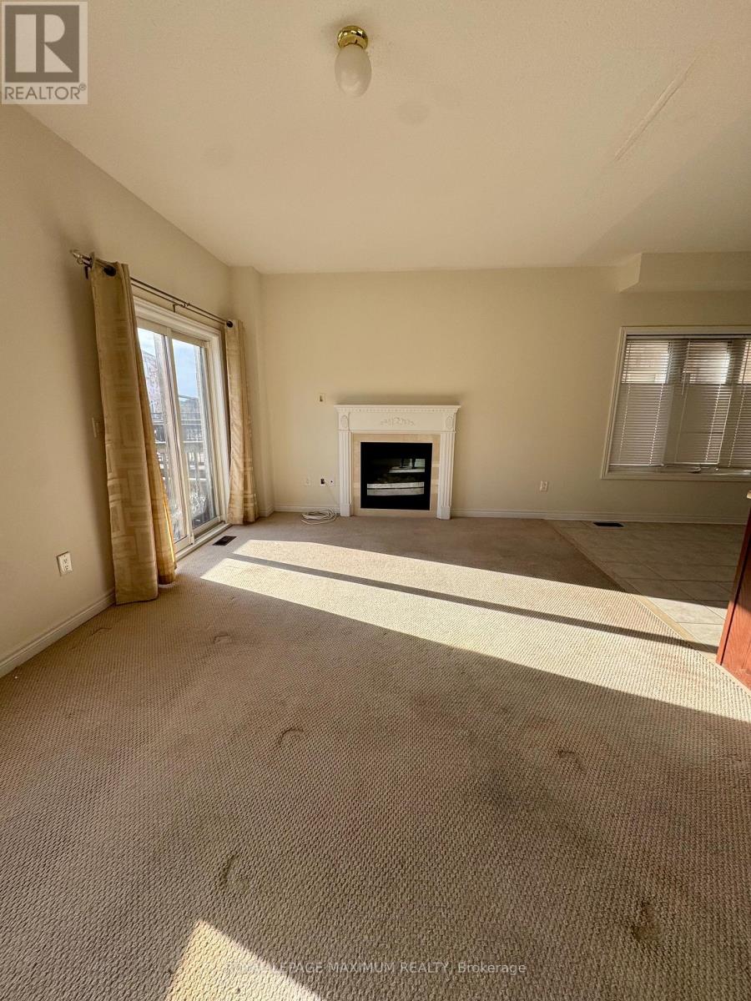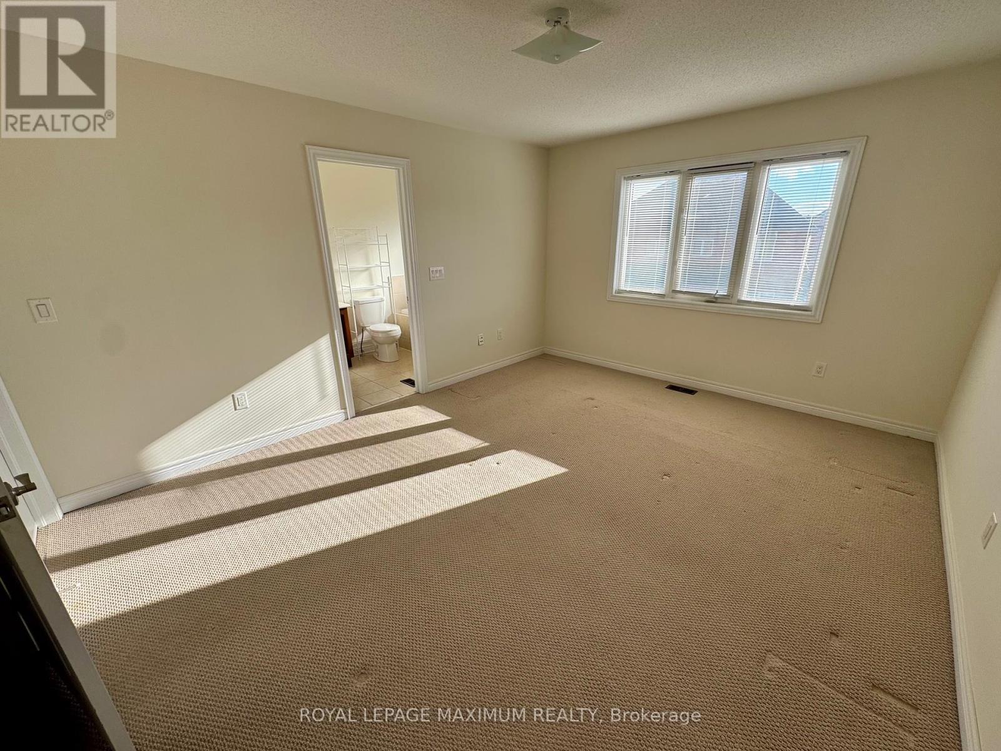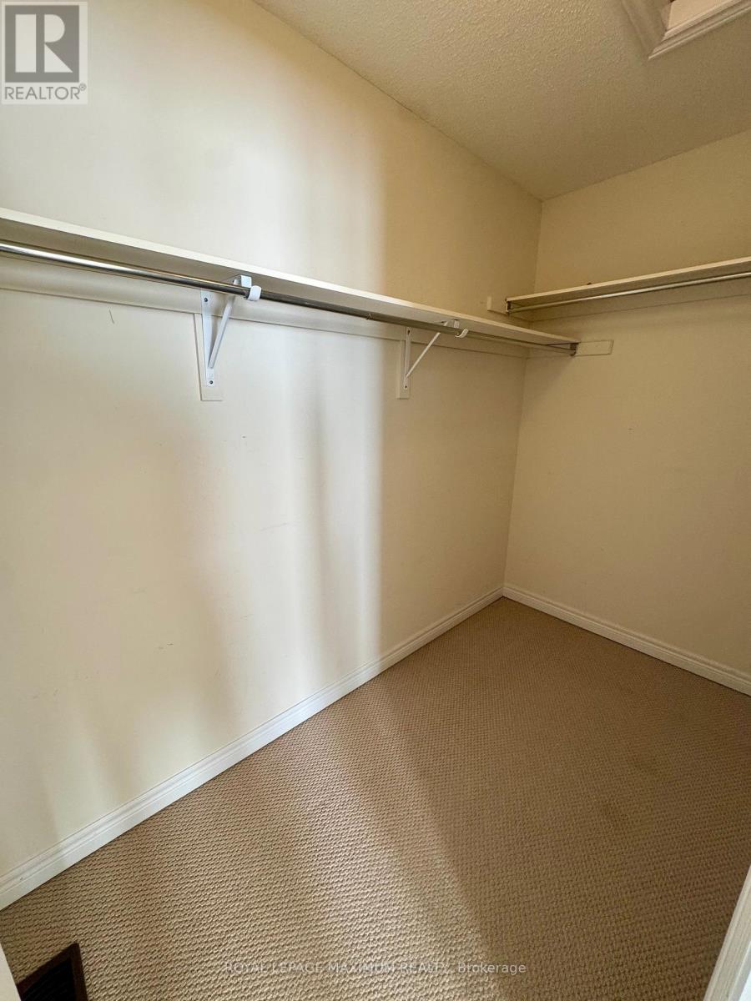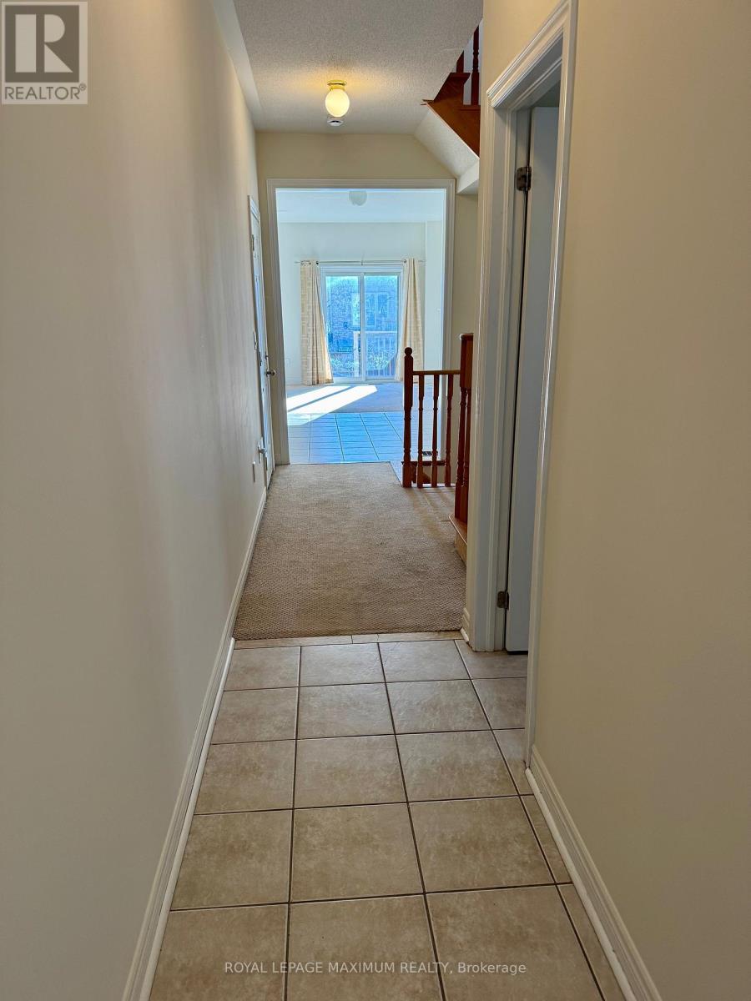82 Clearfield Drive Brampton, Ontario L6P 3J4
$2,950 Monthly
WOW - Full House for Lease (including Basement). This sun-filled 3 bedroom, 3 washroom property includes an open concept main floor that overlooks the fully enclosed backyard and wood deck. The second level includes 3 spacious bedrooms and an open space that can be used as an office/workspace. The unfinished basement includes laundry and an open space with large windows that let in plenty of natural light. It also includes a single-car garage with an entrance into the house. It is also very conveniently situated minutes from major highways (407/427/50), parks, grocery stores, schools, etc.... Dont miss your chance to make this space your home. **** EXTRAS **** Fully enclosed backyard, Full basement (for storage or extra living space), garage door to house, wood deck, W/I closet, South facing (ie. Sun filled house and backyard). (id:24801)
Property Details
| MLS® Number | W11913002 |
| Property Type | Single Family |
| Community Name | Bram East |
| Parking Space Total | 3 |
| Structure | Porch |
Building
| Bathroom Total | 3 |
| Bedrooms Above Ground | 3 |
| Bedrooms Total | 3 |
| Appliances | Dishwasher, Dryer, Refrigerator, Stove, Washer |
| Basement Development | Unfinished |
| Basement Type | N/a (unfinished) |
| Construction Style Attachment | Semi-detached |
| Cooling Type | Central Air Conditioning |
| Exterior Finish | Brick |
| Fireplace Present | Yes |
| Flooring Type | Ceramic, Carpeted |
| Foundation Type | Concrete |
| Half Bath Total | 1 |
| Heating Fuel | Natural Gas |
| Heating Type | Forced Air |
| Stories Total | 2 |
| Type | House |
| Utility Water | Municipal Water |
Parking
| Garage |
Land
| Acreage | No |
| Sewer | Sanitary Sewer |
Rooms
| Level | Type | Length | Width | Dimensions |
|---|---|---|---|---|
| Second Level | Primary Bedroom | 3.65 m | 4.55 m | 3.65 m x 4.55 m |
| Second Level | Bedroom 2 | 2.65 m | 3.05 m | 2.65 m x 3.05 m |
| Second Level | Bedroom 3 | 2.74 m | 3.15 m | 2.74 m x 3.15 m |
| Main Level | Kitchen | 2.73 m | 3 m | 2.73 m x 3 m |
| Main Level | Dining Room | 2.73 m | 3 m | 2.73 m x 3 m |
| Main Level | Family Room | 5.6 m | 3.6 m | 5.6 m x 3.6 m |
https://www.realtor.ca/real-estate/27778405/82-clearfield-drive-brampton-bram-east-bram-east
Contact Us
Contact us for more information
David Bertolo
Salesperson
7694 Islington Avenue, 2nd Floor
Vaughan, Ontario L4L 1W3
(416) 324-2626
(905) 856-9030
www.royallepagemaximum.ca



