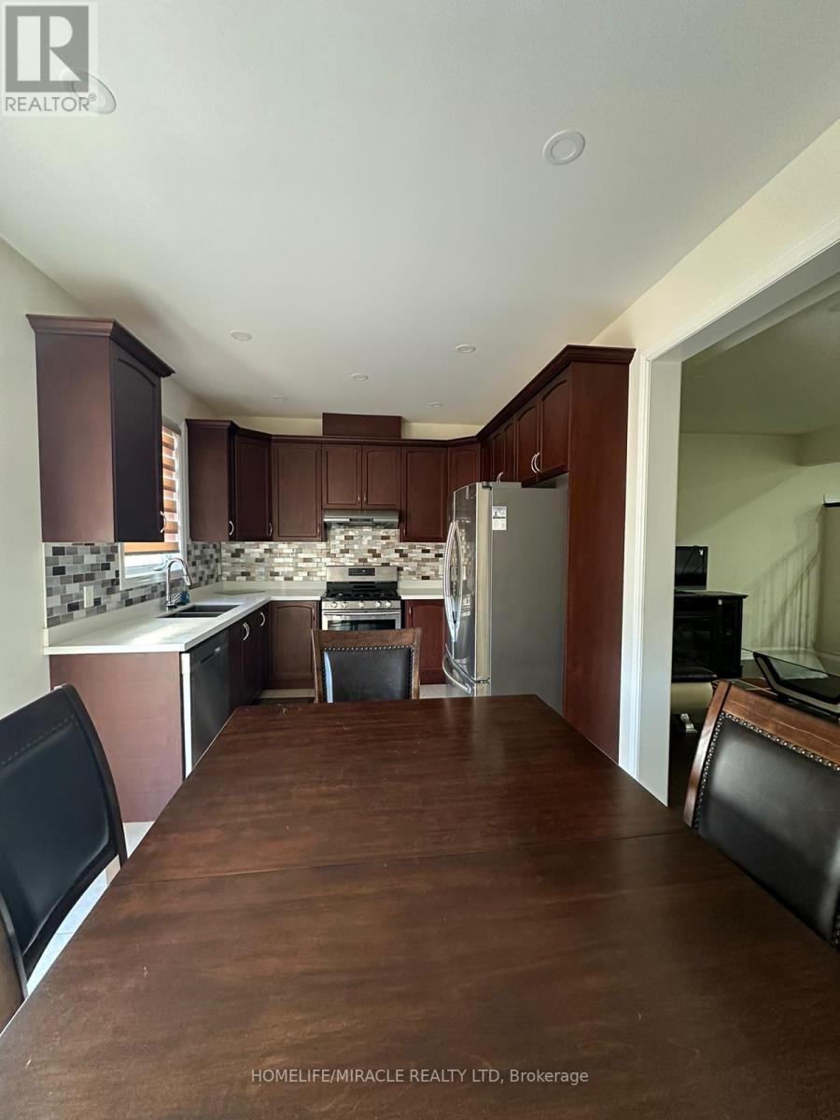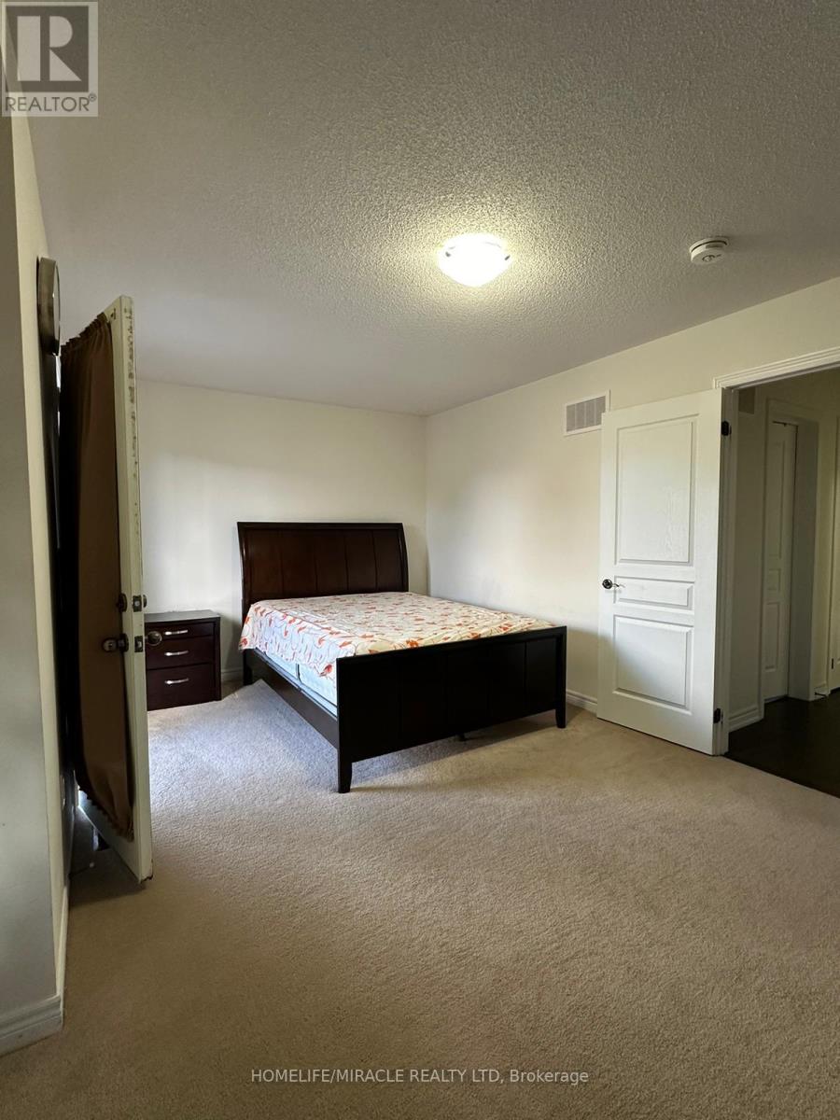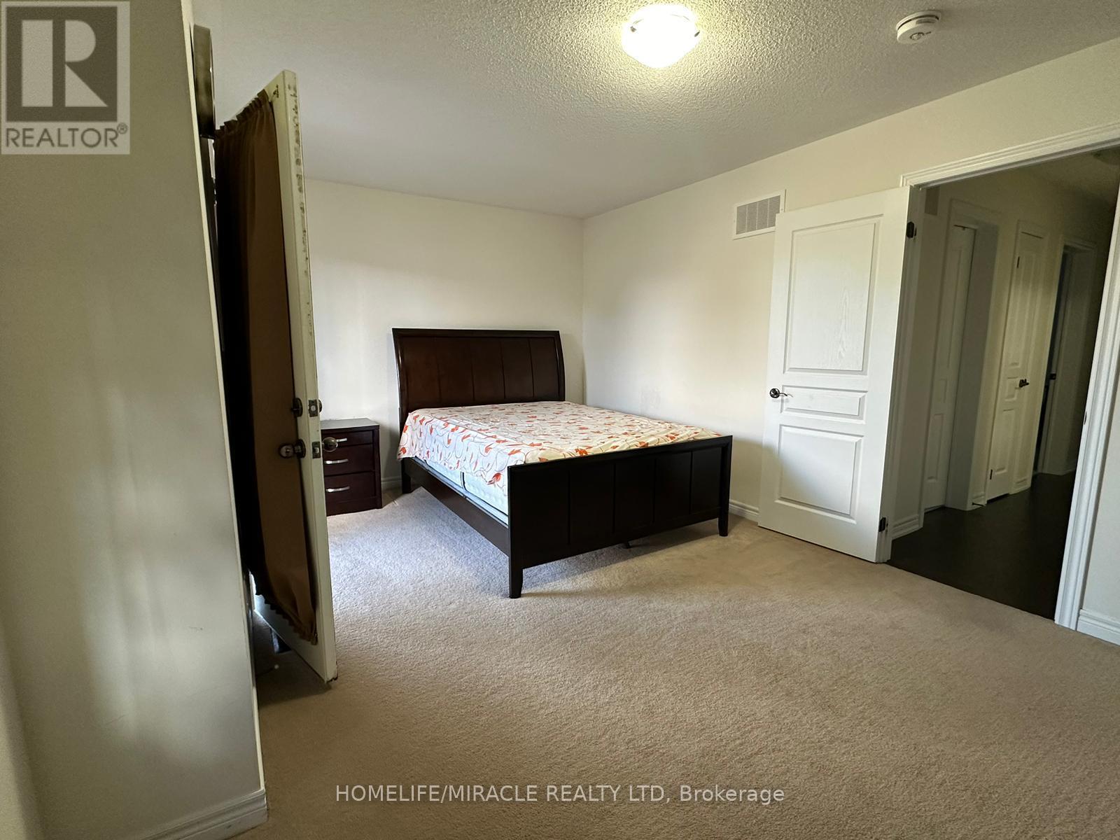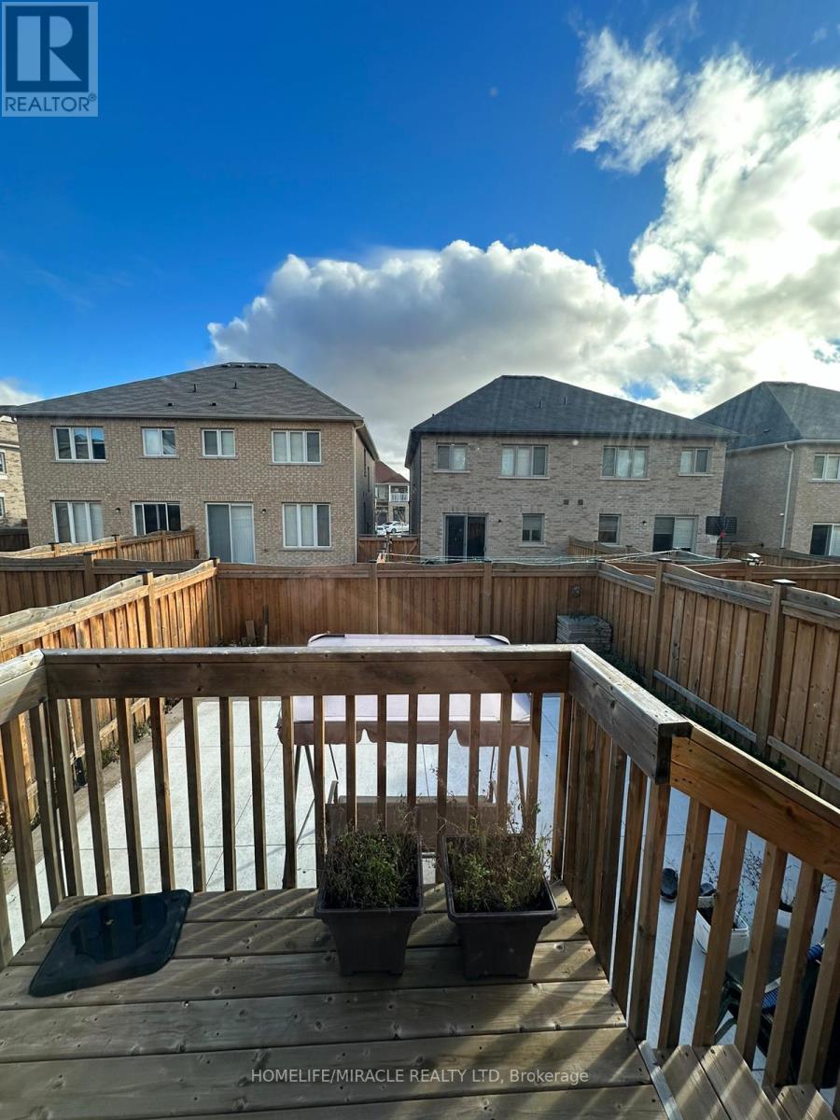25 Lackington Street Brampton, Ontario L6X 0R8
3 Bedroom
3 Bathroom
Central Air Conditioning
Forced Air
$3,000 Monthly
Gorgeous Sun Filled Semi - Detached In Brampton's Prestigious Credit Valley Area. 3 Bdrm & 3 Washrooms. Double - Door Entry, 9 Ft Ceiling On Main Floor, Upgraded Hardwood Floors On Main. Upgraded Solid Wooden Stairs. Separate Living & Family Rooms. Modern Kitchen With S/S App. **** EXTRAS **** S/S Stove, Fridge, B/I Dishwasher, Washer & Dryer. All Window Coverings & Elfs. Mins Away From Schools, Park, Plaza & Transit. Basement Not Included. Tenant Pays 70% Utilities. Aaa Tenants Only. (id:24801)
Property Details
| MLS® Number | W11913048 |
| Property Type | Single Family |
| Community Name | Credit Valley |
| Parking Space Total | 2 |
Building
| Bathroom Total | 3 |
| Bedrooms Above Ground | 3 |
| Bedrooms Total | 3 |
| Construction Style Attachment | Semi-detached |
| Cooling Type | Central Air Conditioning |
| Exterior Finish | Brick |
| Flooring Type | Hardwood, Carpeted |
| Foundation Type | Concrete |
| Half Bath Total | 1 |
| Heating Fuel | Natural Gas |
| Heating Type | Forced Air |
| Stories Total | 2 |
| Type | House |
| Utility Water | Municipal Water |
Parking
| Garage |
Land
| Acreage | No |
| Sewer | Sanitary Sewer |
| Size Depth | 103 Ft ,4 In |
| Size Frontage | 23 Ft ,9 In |
| Size Irregular | 23.79 X 103.37 Ft |
| Size Total Text | 23.79 X 103.37 Ft |
Rooms
| Level | Type | Length | Width | Dimensions |
|---|---|---|---|---|
| Second Level | Primary Bedroom | 3.66 m | 5.54 m | 3.66 m x 5.54 m |
| Second Level | Bedroom 2 | 2.74 m | 3.66 m | 2.74 m x 3.66 m |
| Second Level | Bedroom 3 | 3 m | 5.54 m | 3 m x 5.54 m |
| Main Level | Great Room | 3.66 m | 4.52 m | 3.66 m x 4.52 m |
| Main Level | Dining Room | 3.66 m | 5.54 m | 3.66 m x 5.54 m |
| Main Level | Kitchen | 3 m | 5.54 m | 3 m x 5.54 m |
Contact Us
Contact us for more information
Premal Somani
Salesperson
Homelife/miracle Realty Ltd
1339 Matheson Blvd E.
Mississauga, Ontario L4W 1R1
1339 Matheson Blvd E.
Mississauga, Ontario L4W 1R1
(905) 624-5678
(905) 624-5677


















