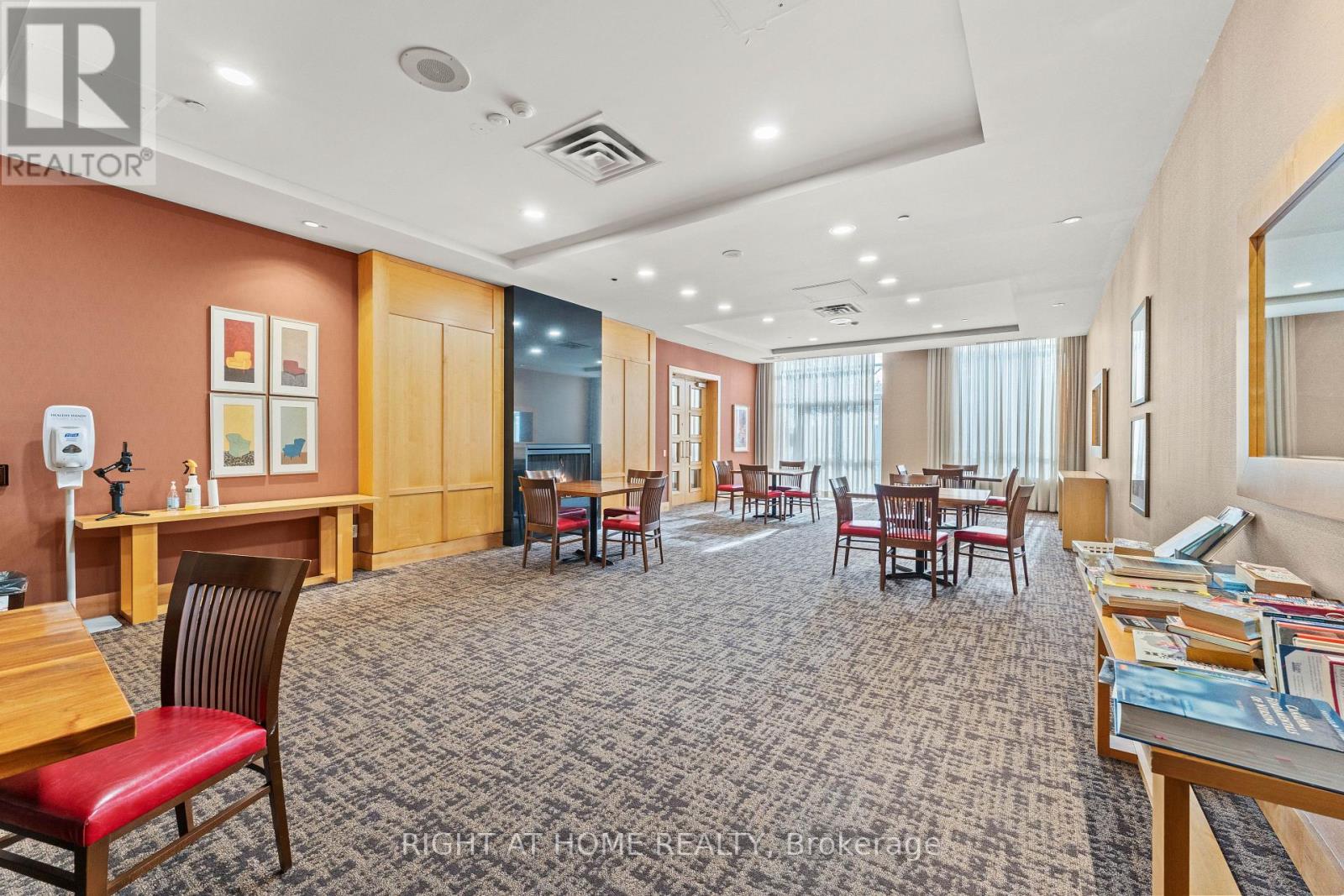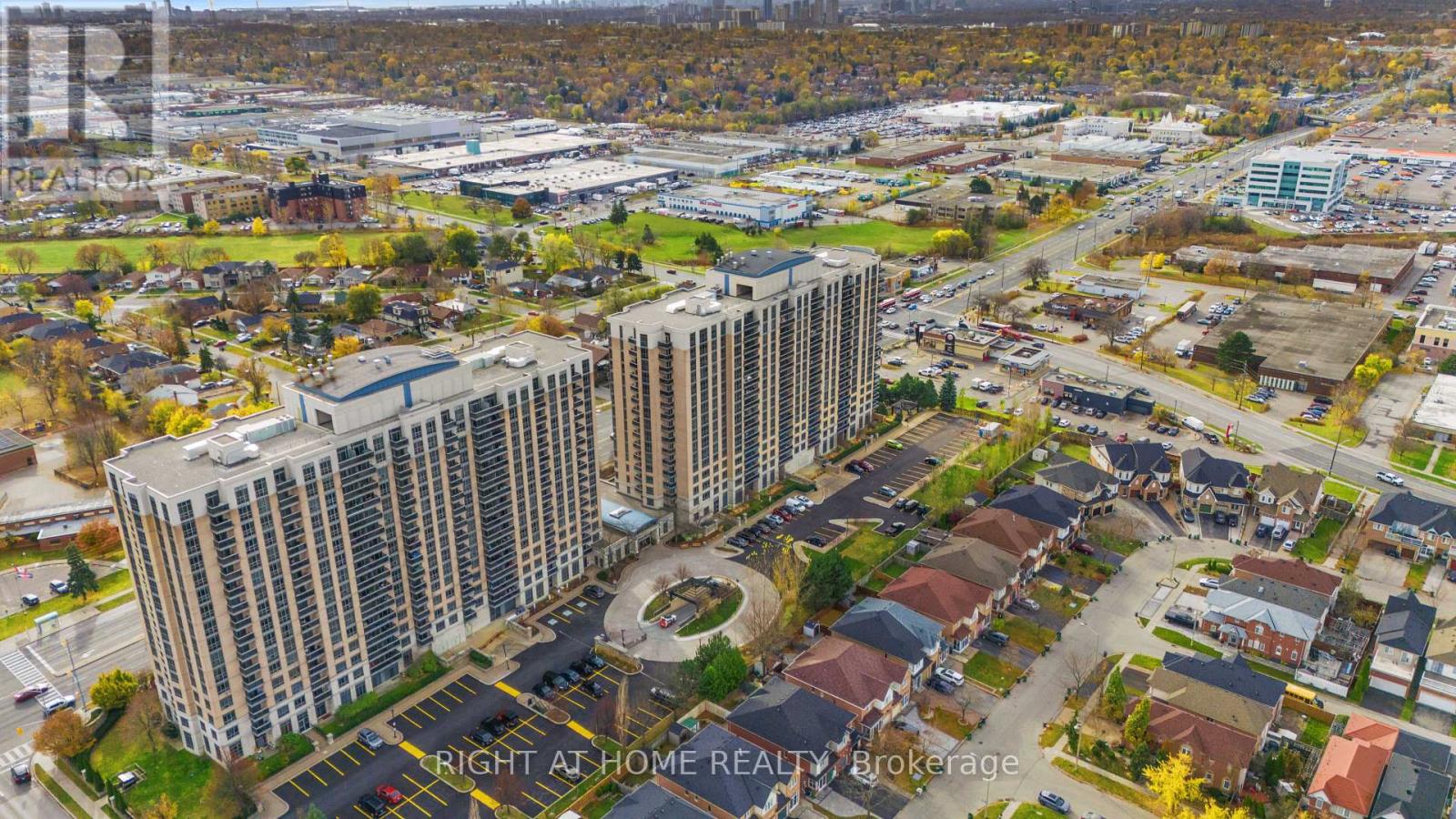Ph42 - 18 Mondeo Drive Toronto, Ontario M1P 5C8
$648,000Maintenance, Heat, Water, Common Area Maintenance, Insurance, Parking
$651.34 Monthly
Maintenance, Heat, Water, Common Area Maintenance, Insurance, Parking
$651.34 Monthly""Tridel"" Built Move In Ready Penthouse Floor, 2 Bedroom 2 Bathroom + Den Unit At Mondeo Springs! Unit includes 1 Parking and 2 Lockers. 9 Ft Ceilings, Open Concept Living & Dining Area, Brand New Stove and Fridge. Entire Unit Is Freshly Painted! Primary Bedroom Features A 4Pc Ensuite Bathroom, and Walk-in Closet. Tons Of Windows. Spacious Balcony with view of CN Tower, In-Suite Security Alarm. Centrally Located: Mins To Highway 401, Downtown, Uptown, Kennedy Commons, Restaurants, Grocery Stores & Shops. Walking Distance To Bus Stops, Costco, Home Depot And So Much More!!! The Perfect Unit For Young Families Or Downsizers! **** EXTRAS **** See 3D Virtual Tour! Amenities: 24/7 Concierge, Gym, Squash/Basketball Court, Indoor Pool, Party Rooms, Games Room, Sauna, Billiards Room, Guests Suites + more! (id:24801)
Property Details
| MLS® Number | E11913077 |
| Property Type | Single Family |
| Community Name | Dorset Park |
| Community Features | Pet Restrictions |
| Features | Balcony, In Suite Laundry |
| Parking Space Total | 1 |
| Structure | Squash & Raquet Court |
Building
| Bathroom Total | 2 |
| Bedrooms Above Ground | 2 |
| Bedrooms Below Ground | 1 |
| Bedrooms Total | 3 |
| Amenities | Exercise Centre, Party Room, Sauna, Storage - Locker, Security/concierge |
| Appliances | Dishwasher, Dryer, Hood Fan, Refrigerator, Stove, Washer |
| Cooling Type | Central Air Conditioning |
| Exterior Finish | Brick, Concrete |
| Fire Protection | Alarm System |
| Flooring Type | Tile, Laminate |
| Heating Fuel | Natural Gas |
| Heating Type | Forced Air |
| Size Interior | 900 - 999 Ft2 |
| Type | Apartment |
Parking
| Underground |
Land
| Acreage | No |
Rooms
| Level | Type | Length | Width | Dimensions |
|---|---|---|---|---|
| Main Level | Kitchen | 2.5 m | 2.53 m | 2.5 m x 2.53 m |
| Main Level | Living Room | 5.61 m | 3.61 m | 5.61 m x 3.61 m |
| Main Level | Dining Room | 5.61 m | 3.61 m | 5.61 m x 3.61 m |
| Main Level | Den | 2.37 m | 1.53 m | 2.37 m x 1.53 m |
| Main Level | Primary Bedroom | 4.12 m | 3.22 m | 4.12 m x 3.22 m |
| Main Level | Bedroom 2 | 4.19 m | 1.79 m | 4.19 m x 1.79 m |
https://www.realtor.ca/real-estate/27778511/ph42-18-mondeo-drive-toronto-dorset-park-dorset-park
Contact Us
Contact us for more information
Rishi Sholanki
Salesperson
1550 16th Avenue Bldg B Unit 3 & 4
Richmond Hill, Ontario L4B 3K9
(905) 695-7888
(905) 695-0900







































