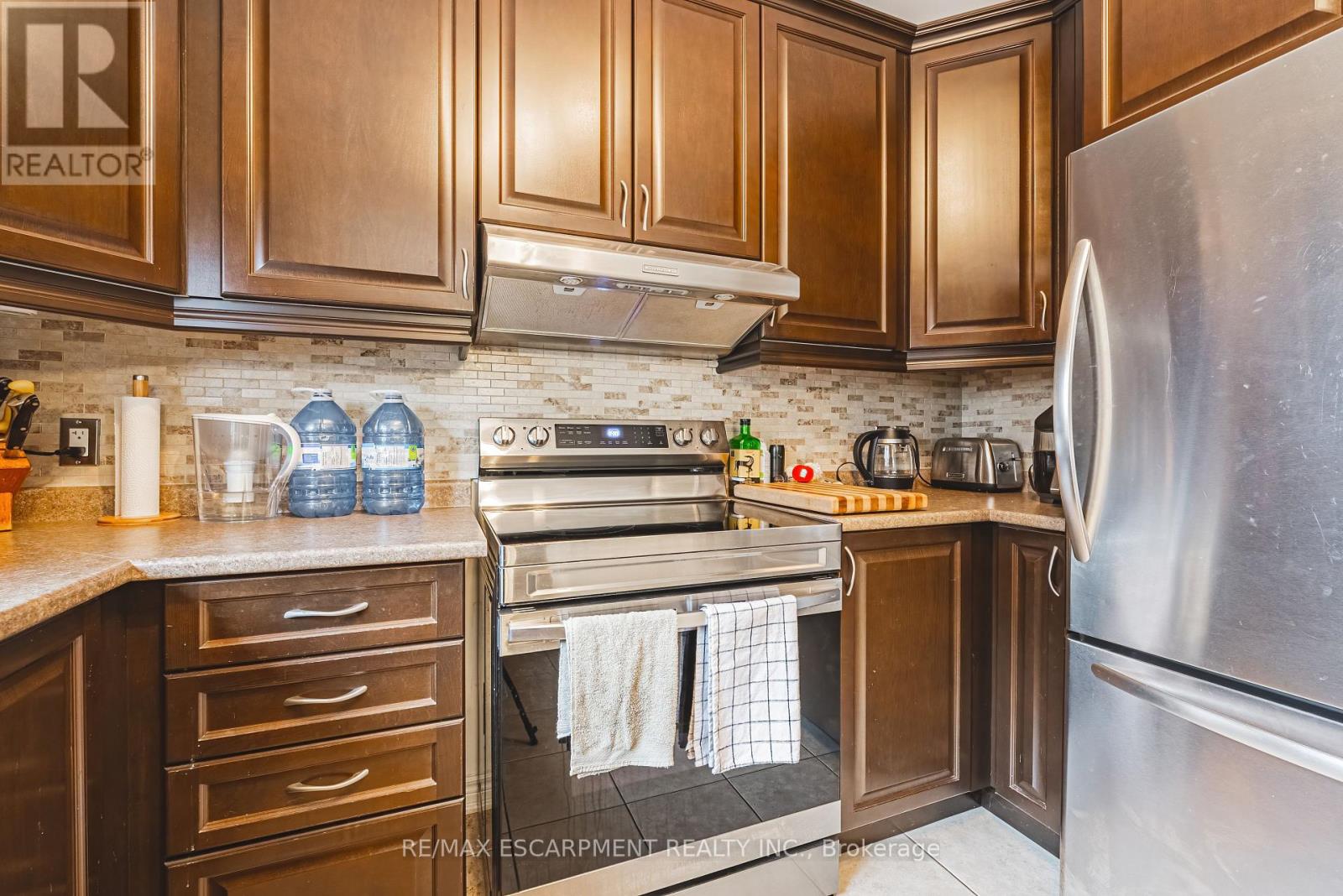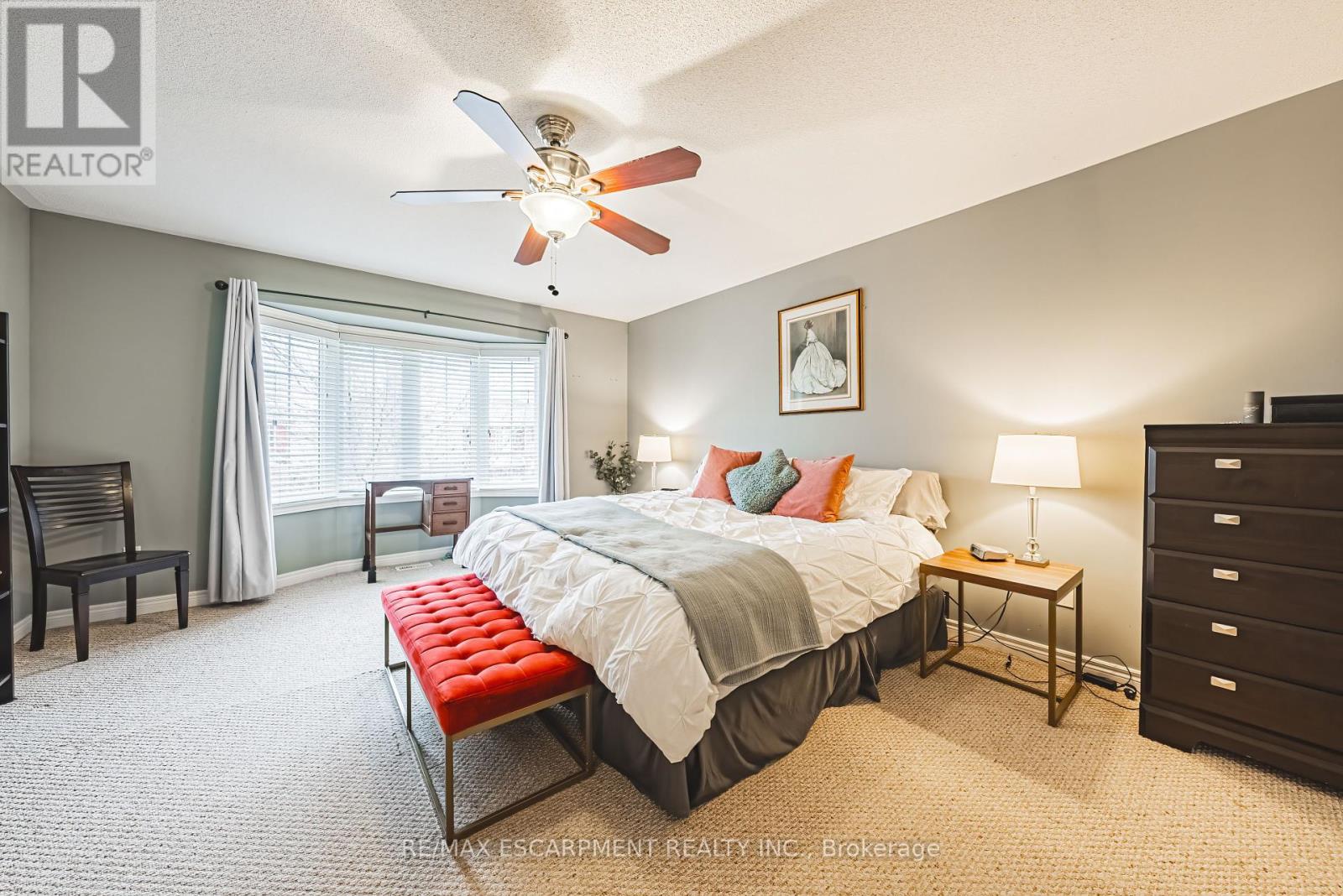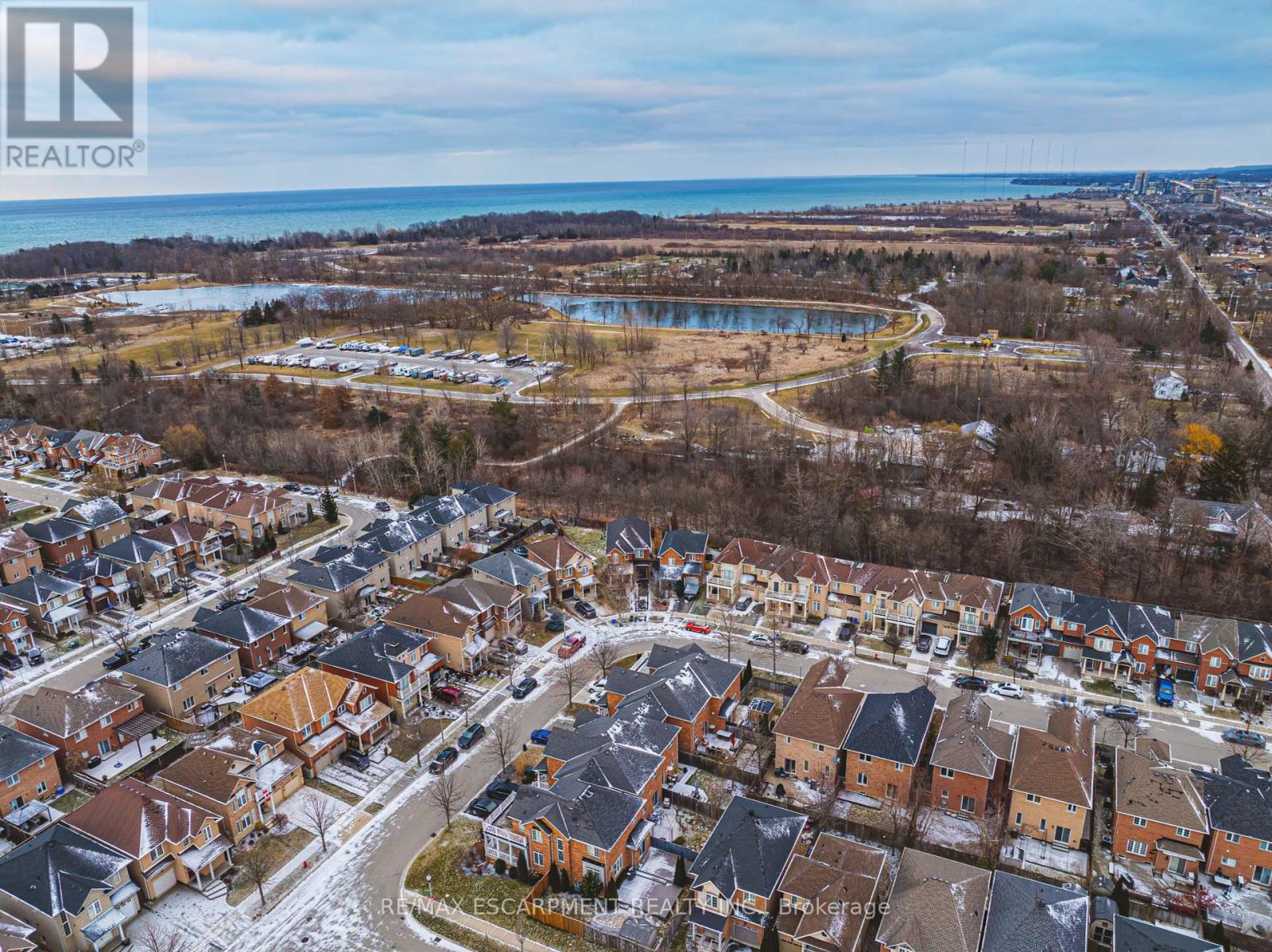65 Glendarling Crescent Hamilton, Ontario L8E 0A9
$739,900
Welcome to your dream home! This stunning freehold townhouse offers a blend of comfort and convenience, perfect for families and individuals alike. This 3-bedroom, 2.5-bath home boasts an inviting and spacious layout. The main level features a powder room, living room and an eat-in kitchen, ideal for hosting gatherings or enjoying family nights in. The well-appointed kitchen overlooks the backyard, offering ample storage and counter space for the home chef. Upstairs, the generous primary suite serves as a personal retreat, complete with a luxurious ensuite and a walk-in closet that provides plenty of storage. Two additional bedrooms on this level are perfect for children, guests, or a home office. The finished basement provides a versatile space for a cozy family room, home gym, or hobby area, ensuring theres a spot for everyone. Outside, enjoy the backyard from the deck, a perfect setting for summer barbecues or quiet morning coffees. This property is a true gem in a prime location. Walk to Fifty Point Conservation Area, enjoy the nearby marina, or unwind on Casablanca Beach. Commuting is a breeze with easy access to the QEW, making this home not only a tranquil escape but also a convenient hub for travel. With no road fees to worry about, this exceptional townhouse promises a lifestyle of ease and enjoyment. Don't miss the opportunity to make this house your home! (id:24801)
Property Details
| MLS® Number | X11913069 |
| Property Type | Single Family |
| Community Name | Stoney Creek |
| Amenities Near By | Beach, Marina, Park |
| Equipment Type | Water Heater |
| Features | Conservation/green Belt |
| Parking Space Total | 3 |
| Rental Equipment Type | Water Heater |
Building
| Bathroom Total | 3 |
| Bedrooms Above Ground | 3 |
| Bedrooms Total | 3 |
| Appliances | Dishwasher, Dryer, Refrigerator, Stove, Washer, Window Coverings |
| Basement Development | Finished |
| Basement Type | Full (finished) |
| Construction Style Attachment | Attached |
| Cooling Type | Central Air Conditioning |
| Exterior Finish | Brick |
| Foundation Type | Poured Concrete |
| Half Bath Total | 1 |
| Heating Fuel | Natural Gas |
| Heating Type | Forced Air |
| Stories Total | 2 |
| Size Interior | 1,500 - 2,000 Ft2 |
| Type | Row / Townhouse |
| Utility Water | Municipal Water |
Parking
| Attached Garage |
Land
| Acreage | No |
| Land Amenities | Beach, Marina, Park |
| Sewer | Sanitary Sewer |
| Size Depth | 82 Ft |
| Size Frontage | 25 Ft |
| Size Irregular | 25 X 82 Ft |
| Size Total Text | 25 X 82 Ft|under 1/2 Acre |
Contact Us
Contact us for more information
Justin Don Little
Salesperson
1595 Upper James St #4b
Hamilton, Ontario L9B 0H7
(905) 575-5478
(905) 575-7217

























