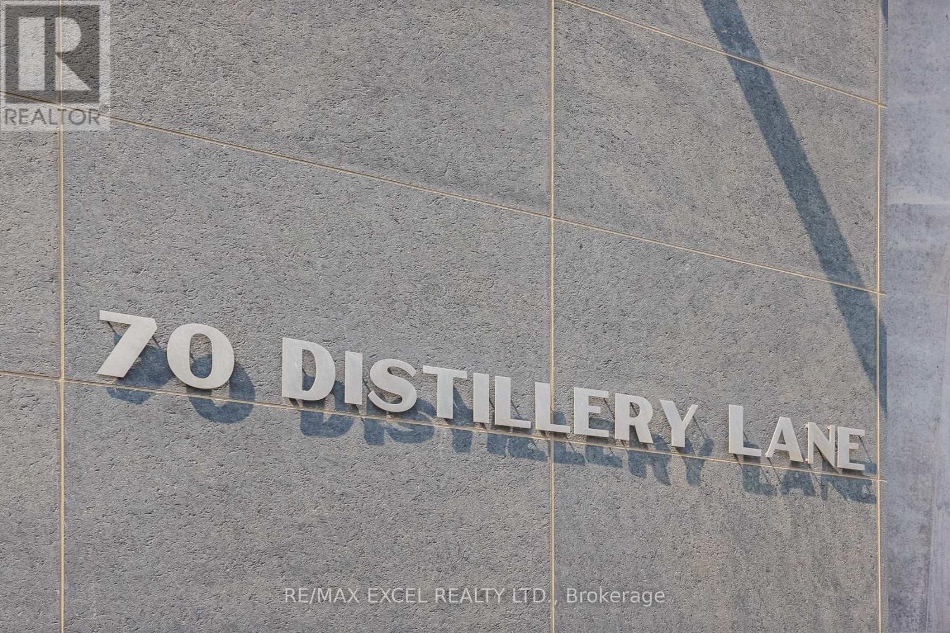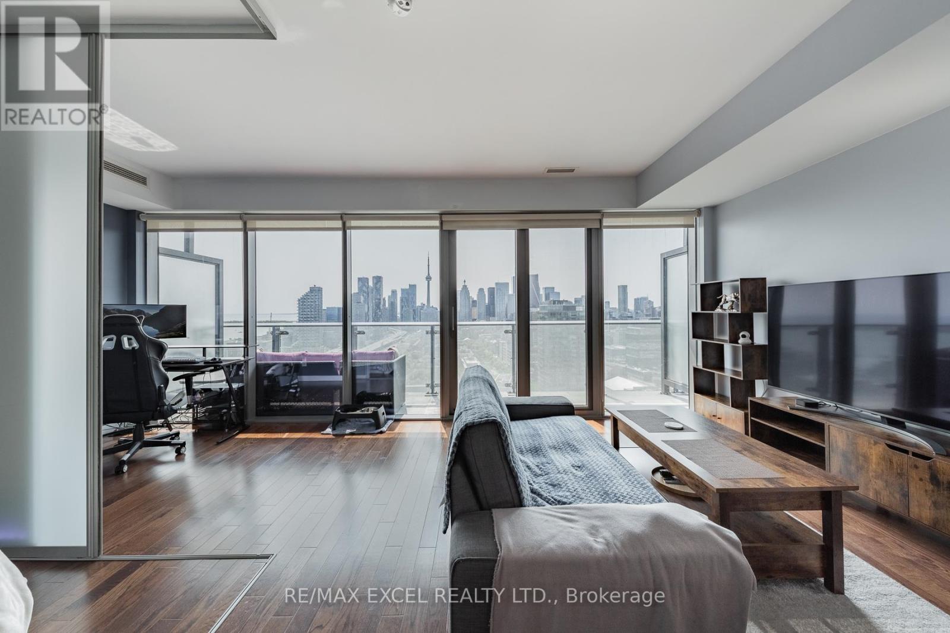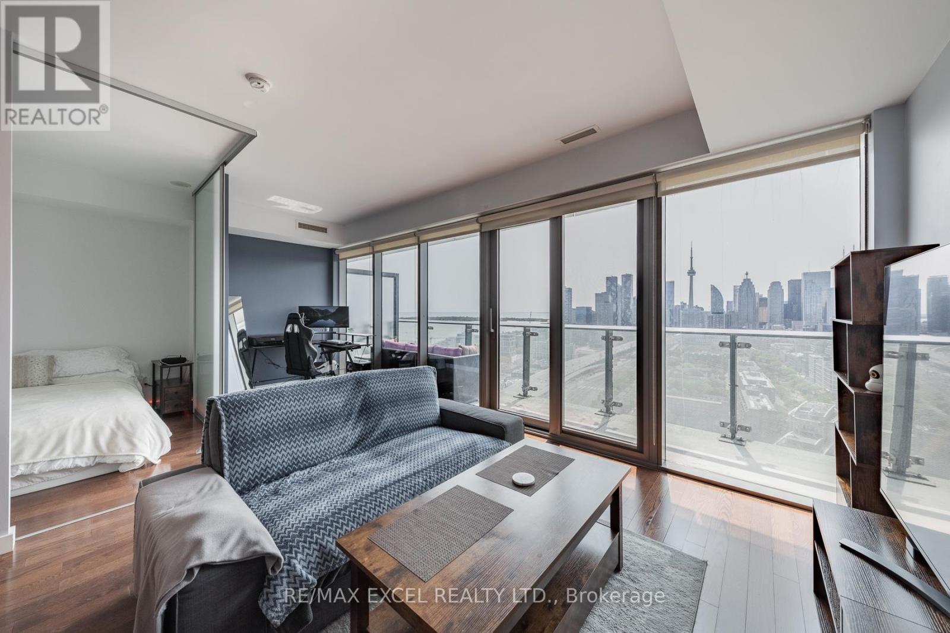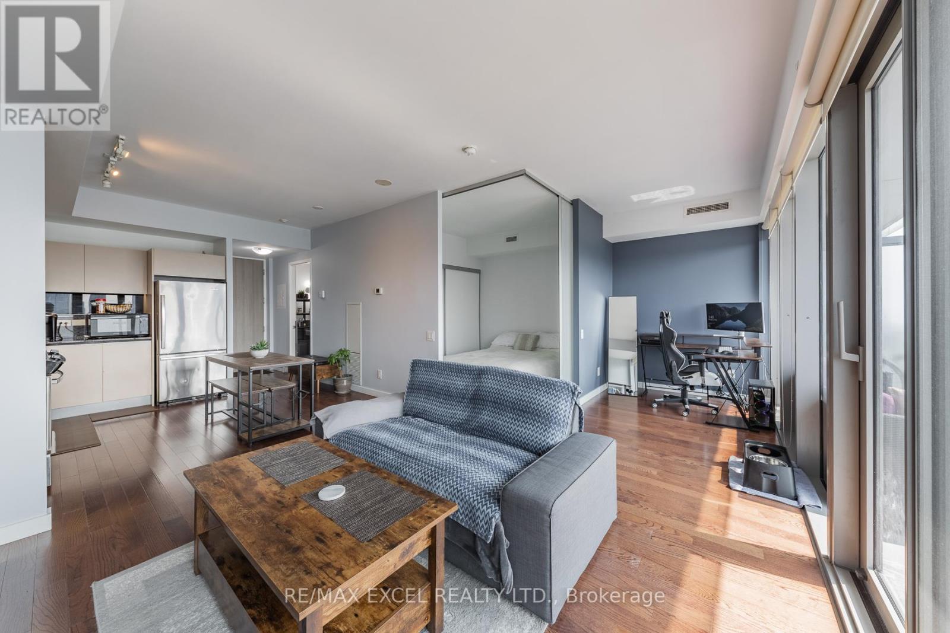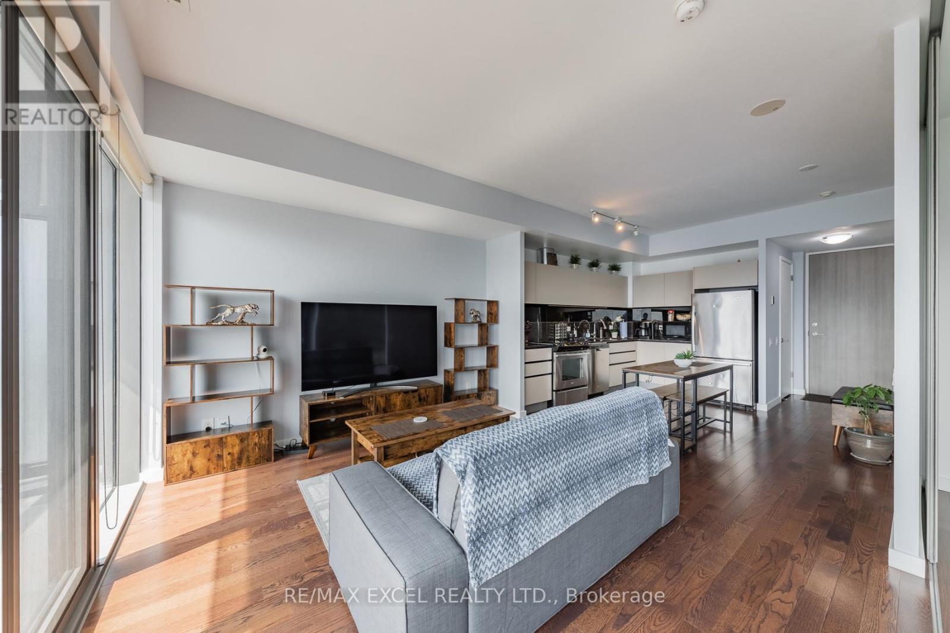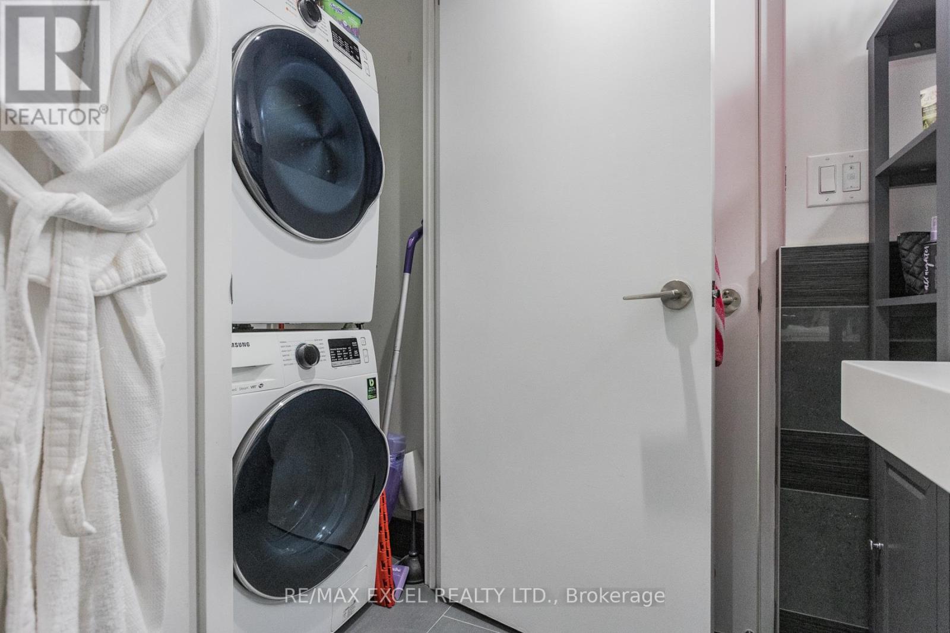3301 - 70 Distillery Lane Toronto, Ontario M5A 0E3
$3,000 Monthly
Experience the epitome of urban living with this remarkable 1-bedroom, 1 den, 1-bathroom condominium nestled in the vibrant heart of Toronto in the Distillery District. Combining contemporary opulence with unparalleled convenience, this stunning urban retreat offers views that provide awe-inspiring panoramic vistas of Toronto's majestic skyline. Delight in the seamless open concept design, complete with a gourmet kitchen adorned with top-of-the-line appliances. Start your day on the private balcony, savoring a cup of morning coffee while soaking in the captivating views of the city and the serene lake. Indulge in a wealth of world-class amenities and revel in the unbeatable proximity to premier shopping, dining, and transit options. Uncover the ultimate urban oasis - seize this extraordinary opportunity now! **** EXTRAS **** Granite Counters, Stainless Steel Appliances, Fridge, Stove, B/I Microwave, B/I Dishwasher, Washer And Dryer, Light Fixtures. (id:24801)
Property Details
| MLS® Number | C11913160 |
| Property Type | Single Family |
| Community Name | Waterfront Communities C8 |
| Amenities Near By | Public Transit, Schools |
| Community Features | Pet Restrictions |
| Features | Balcony |
| Parking Space Total | 1 |
| Pool Type | Outdoor Pool |
| View Type | View |
| Water Front Type | Waterfront |
Building
| Bathroom Total | 1 |
| Bedrooms Above Ground | 1 |
| Bedrooms Below Ground | 1 |
| Bedrooms Total | 2 |
| Amenities | Security/concierge, Exercise Centre, Storage - Locker |
| Cooling Type | Central Air Conditioning |
| Exterior Finish | Concrete |
| Flooring Type | Laminate |
| Heating Fuel | Natural Gas |
| Heating Type | Heat Pump |
| Size Interior | 600 - 699 Ft2 |
| Type | Apartment |
Parking
| Underground |
Land
| Acreage | No |
| Land Amenities | Public Transit, Schools |
Rooms
| Level | Type | Length | Width | Dimensions |
|---|---|---|---|---|
| Flat | Living Room | 3.66 m | 6.47 m | 3.66 m x 6.47 m |
| Flat | Dining Room | 3.66 m | 6.47 m | 3.66 m x 6.47 m |
| Flat | Kitchen | 3.66 m | 6.47 m | 3.66 m x 6.47 m |
| Flat | Primary Bedroom | 2.76 m | 2.74 m | 2.76 m x 2.74 m |
| Flat | Den | 2.76 m | 1.96 m | 2.76 m x 1.96 m |
Contact Us
Contact us for more information
Andy Cheung
Salesperson
50 Acadia Ave Suite 120
Markham, Ontario L3R 0B3
(905) 475-4750
(905) 475-4770
www.remaxexcel.com/






