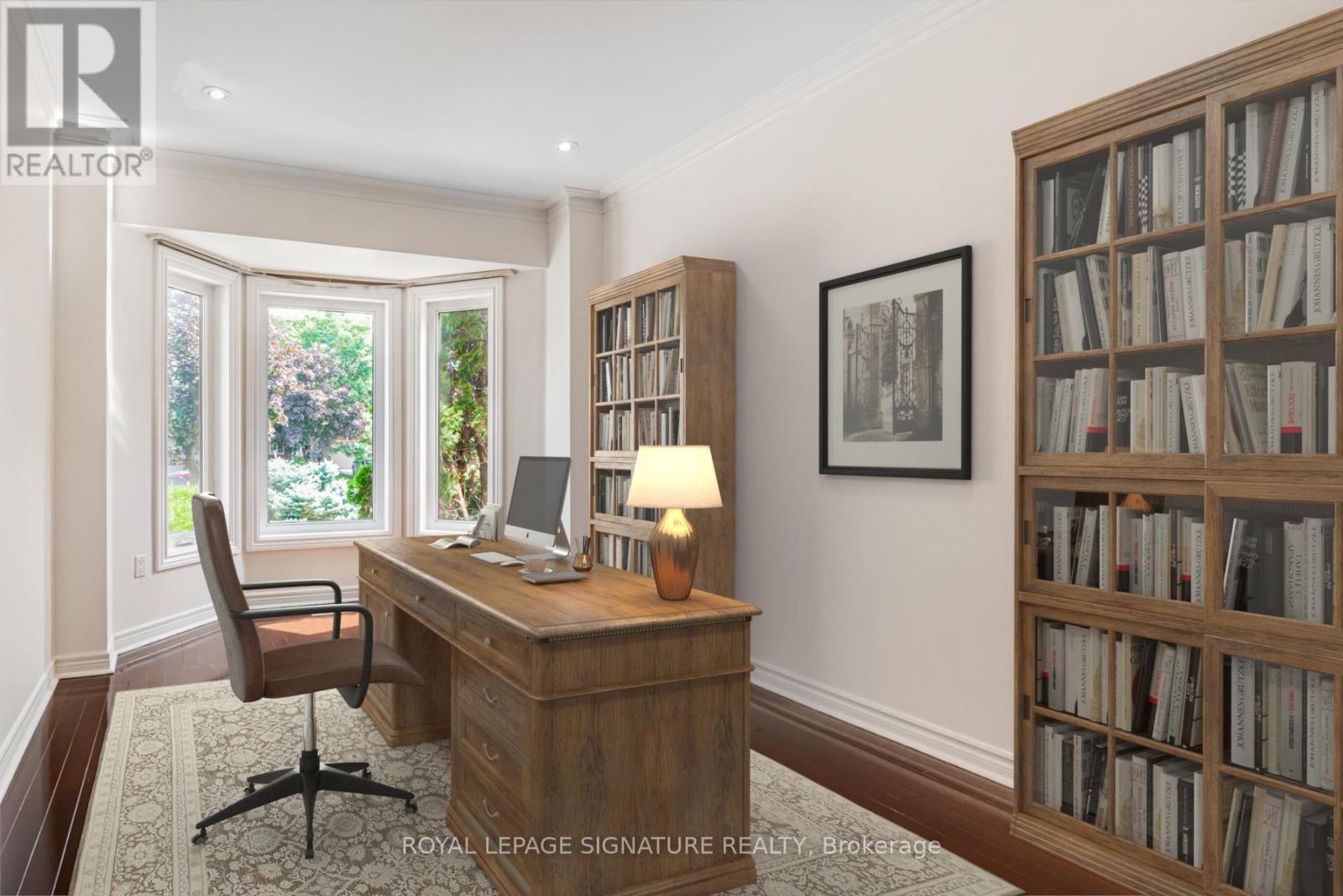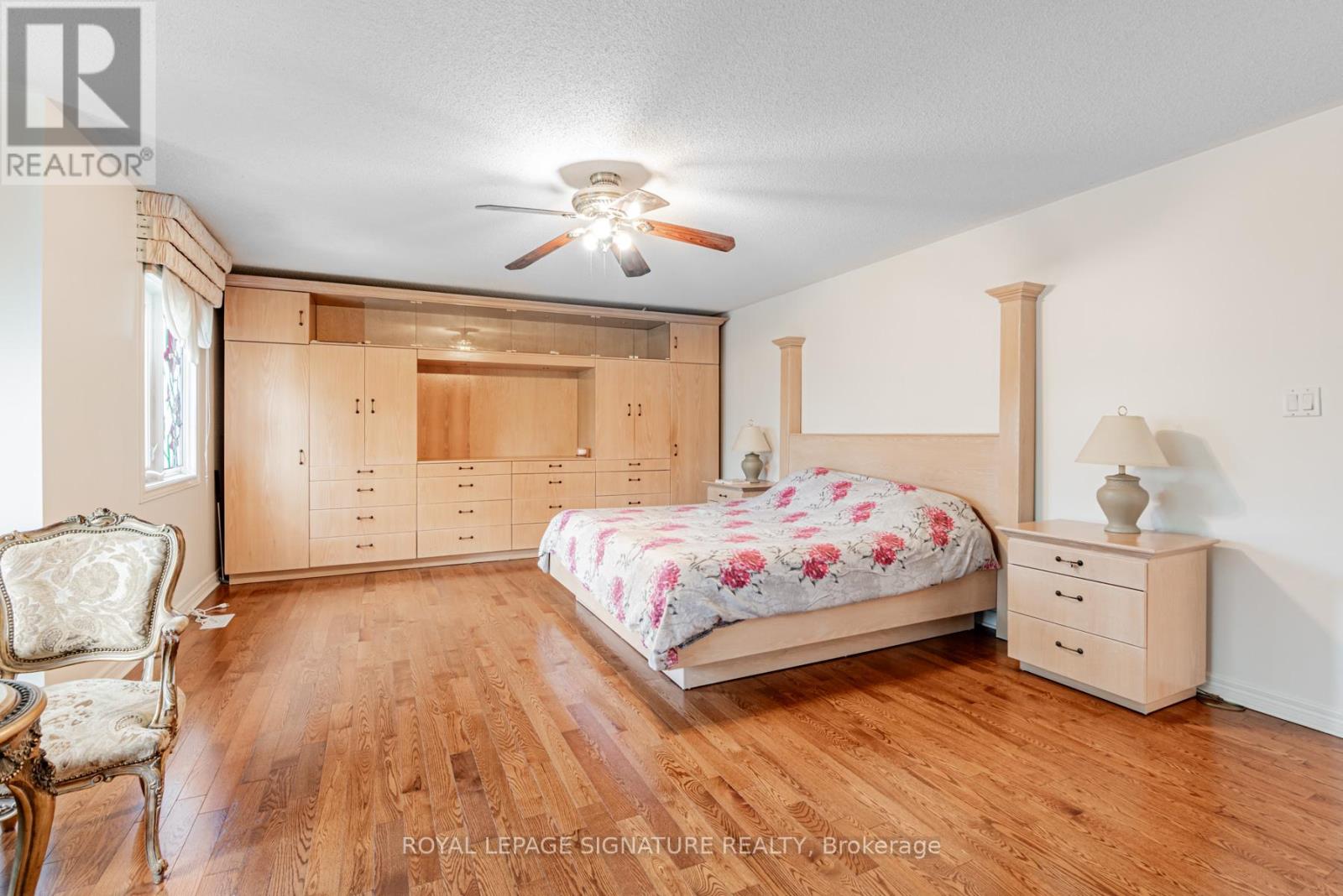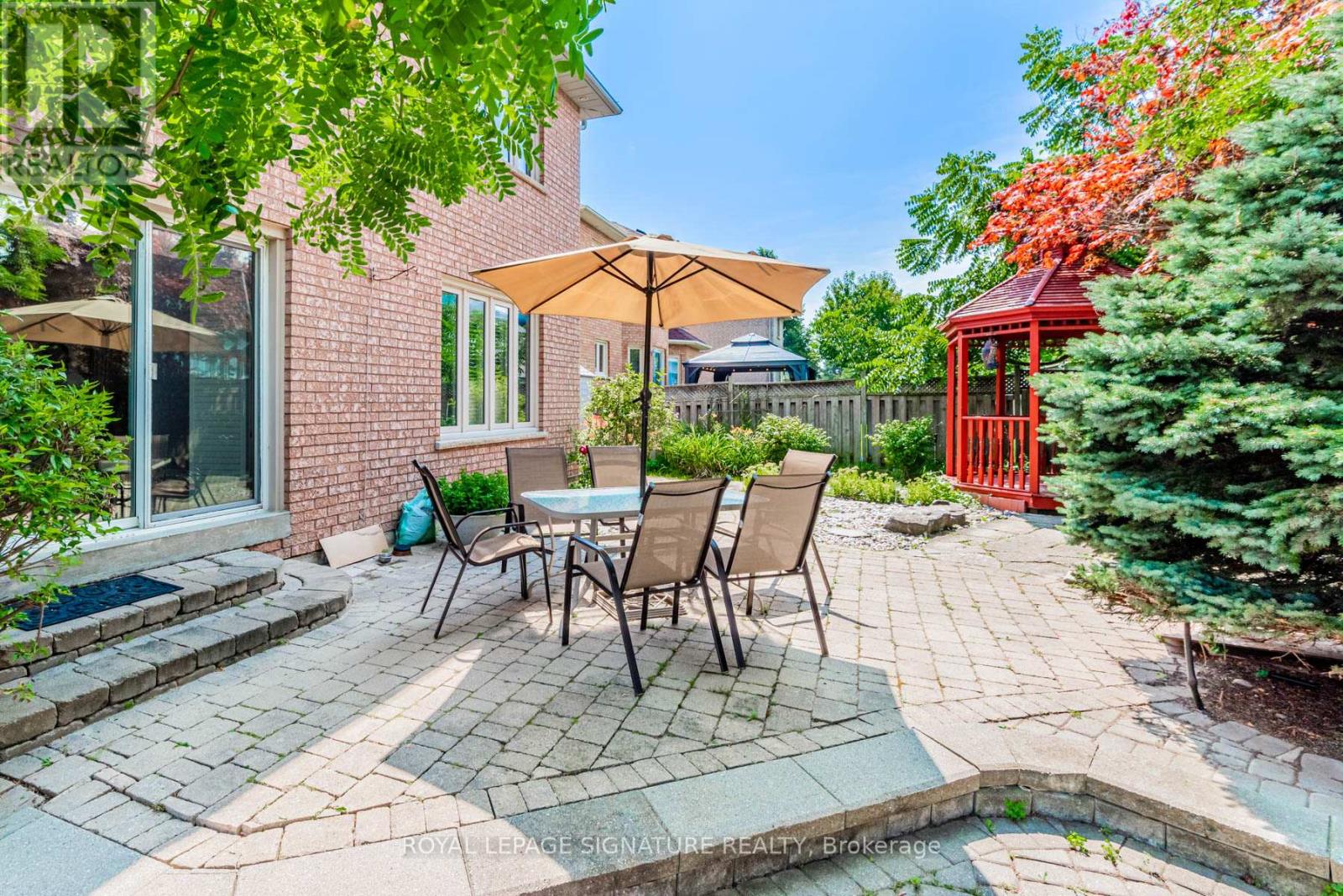6 Boxwood Crescent Markham, Ontario L3S 3P7
$1,849,000
Welcome to 6 Boxwood Crescent, located in the highly desirable neighbourhood of Rouge Fairways in Markham. This 4+2BR home features spacious rooms throughout & an expansive primary BR suite with built-in cabinetry & 6-piece ensuite. Second BR with 3-piece ensuite, three-car garage (one tandem spot & one regular spot), & two bedrooms, sauna, & large rec area in the basement. Short drive to Costco, GO station, Old Unionville, groceries, shopping & services! In the Markham District HS, Bill Hogarth SS (FI), Unionville HS (arts), & Milliken Mills HS (IB) school districts. **** EXTRAS **** Please note that some photos have been virtually staged for illustrative purposes. (id:24801)
Property Details
| MLS® Number | N11913203 |
| Property Type | Single Family |
| Community Name | Rouge Fairways |
| Features | Sauna |
| ParkingSpaceTotal | 7 |
Building
| BathroomTotal | 6 |
| BedroomsAboveGround | 4 |
| BedroomsBelowGround | 2 |
| BedroomsTotal | 6 |
| Amenities | Fireplace(s) |
| Appliances | Dishwasher, Dryer, Range, Refrigerator, Stove, Washer, Window Coverings |
| BasementDevelopment | Finished |
| BasementType | Full (finished) |
| ConstructionStyleAttachment | Detached |
| CoolingType | Central Air Conditioning |
| ExteriorFinish | Stone, Brick |
| FireplacePresent | Yes |
| FireplaceTotal | 1 |
| FlooringType | Hardwood, Laminate, Tile |
| FoundationType | Unknown |
| HalfBathTotal | 1 |
| HeatingFuel | Natural Gas |
| HeatingType | Forced Air |
| StoriesTotal | 2 |
| SizeInterior | 3499.9705 - 4999.958 Sqft |
| Type | House |
| UtilityWater | Municipal Water |
Parking
| Garage |
Land
| Acreage | No |
| Sewer | Sanitary Sewer |
| SizeDepth | 121 Ft ,4 In |
| SizeFrontage | 60 Ft |
| SizeIrregular | 60 X 121.4 Ft |
| SizeTotalText | 60 X 121.4 Ft |
Rooms
| Level | Type | Length | Width | Dimensions |
|---|---|---|---|---|
| Second Level | Primary Bedroom | 5.49 m | 7.21 m | 5.49 m x 7.21 m |
| Second Level | Bedroom 2 | 5.49 m | 4.95 m | 5.49 m x 4.95 m |
| Second Level | Bedroom 3 | 4.19 m | 3.4 m | 4.19 m x 3.4 m |
| Second Level | Bedroom 4 | 4.7 m | 3.4 m | 4.7 m x 3.4 m |
| Basement | Bedroom | 3.1 m | 3.81 m | 3.1 m x 3.81 m |
| Basement | Bedroom | 2.06 m | 3.81 m | 2.06 m x 3.81 m |
| Basement | Recreational, Games Room | 14.83 m | 3.28 m | 14.83 m x 3.28 m |
| Ground Level | Living Room | 6.02 m | 3.35 m | 6.02 m x 3.35 m |
| Ground Level | Dining Room | 5.18 m | 3.35 m | 5.18 m x 3.35 m |
| Ground Level | Kitchen | 9 m | 3.23 m | 9 m x 3.23 m |
| Ground Level | Family Room | 5.49 m | 4.14 m | 5.49 m x 4.14 m |
| Ground Level | Office | 4.72 m | 2.92 m | 4.72 m x 2.92 m |
https://www.realtor.ca/real-estate/27778757/6-boxwood-crescent-markham-rouge-fairways-rouge-fairways
Interested?
Contact us for more information
Michael Wong
Salesperson
8 Sampson Mews Suite 201 The Shops At Don Mills
Toronto, Ontario M3C 0H5






































