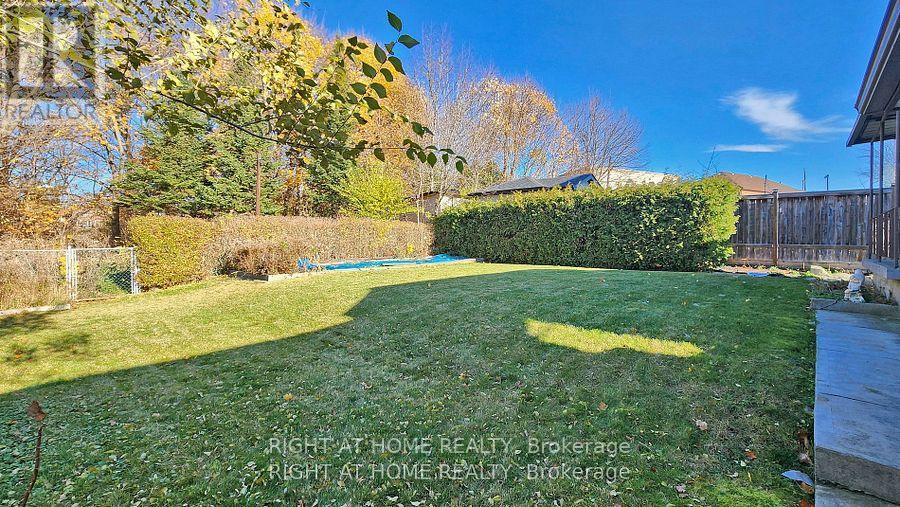70 Forthbridge Crescent Toronto, Ontario M3M 2A3
$1,159,000
Nestled on a serene crescent and backing onto a breathtaking ravine, this massive RAVINE LOT home has access to walking trails through Heathrow Park right from your backyard. This detached Bungalow home is a rare find in one of North York's most coveted neighborhoods. The lawn is precisely manicured and so well kept that even a golf enthusiast can appreciate. The Home was Meticulously maintained by its original owner, a master mason. This home boasts unique craftsmanship, including a custom driveway, garage, patio, and cold rooms thoughtfully added over the years. The separate side entrance brings you to a fully finished basement which offers incredible potential for rental or in-law suite, featuring a bright and spacious kitchen, dining area, laundry, two bedrooms, and two cold rooms built under the front and rear patio, all with easy access. Step outside to a massive tree lined backyard ravine, complete with a large, covered concrete patio and an additional storage room with exterior access. This property is ideally located in a quiet neighborhood, close to public transit, highways, shopping, and schools. Featuring an incredible lot for a custom home to be built or, customize your own living space and create your dream home in this unbeatable location. **** EXTRAS **** Roof, Furnace, AC, hot water tank approx. 10 years (id:24801)
Property Details
| MLS® Number | W11913161 |
| Property Type | Single Family |
| Community Name | Downsview-Roding-CFB |
| Parking Space Total | 5 |
Building
| Bathroom Total | 2 |
| Bedrooms Above Ground | 3 |
| Bedrooms Below Ground | 2 |
| Bedrooms Total | 5 |
| Appliances | Garage Door Opener Remote(s), Water Heater, Water Meter, Freezer, Microwave, Refrigerator, Stove, Window Coverings |
| Architectural Style | Bungalow |
| Basement Development | Finished |
| Basement Features | Walk-up |
| Basement Type | N/a (finished) |
| Construction Style Attachment | Detached |
| Cooling Type | Central Air Conditioning |
| Exterior Finish | Brick |
| Flooring Type | Tile, Parquet, Hardwood |
| Foundation Type | Poured Concrete |
| Heating Fuel | Natural Gas |
| Heating Type | Forced Air |
| Stories Total | 1 |
| Size Interior | 1,500 - 2,000 Ft2 |
| Type | House |
| Utility Water | Municipal Water |
Parking
| Detached Garage |
Land
| Acreage | No |
| Sewer | Sanitary Sewer |
| Size Depth | 120 Ft |
| Size Frontage | 50 Ft |
| Size Irregular | 50 X 120 Ft |
| Size Total Text | 50 X 120 Ft |
Rooms
| Level | Type | Length | Width | Dimensions |
|---|---|---|---|---|
| Basement | Bedroom | 13.94 m | 13.12 m | 13.94 m x 13.12 m |
| Basement | Bedroom 2 | 13.94 m | 10.66 m | 13.94 m x 10.66 m |
| Basement | Kitchen | 16.4 m | 12.3 m | 16.4 m x 12.3 m |
| Basement | Laundry Room | 18.04 m | 9.02 m | 18.04 m x 9.02 m |
| Basement | Bathroom | 9.84 m | 9.02 m | 9.84 m x 9.02 m |
| Main Level | Kitchen | 8.2 m | 8.86 m | 8.2 m x 8.86 m |
| Main Level | Eating Area | 12.8 m | 8.86 m | 12.8 m x 8.86 m |
| Main Level | Living Room | 15.58 m | 11.48 m | 15.58 m x 11.48 m |
| Main Level | Primary Bedroom | 13.12 m | 9.84 m | 13.12 m x 9.84 m |
| Main Level | Bedroom 2 | 11.98 m | 11.15 m | 11.98 m x 11.15 m |
| Main Level | Bedroom 3 | 11.48 m | 8.53 m | 11.48 m x 8.53 m |
| Main Level | Bathroom | 9.51 m | 6.56 m | 9.51 m x 6.56 m |
Contact Us
Contact us for more information
Andrew Pisani
Salesperson
9311 Weston Road Unit 6
Vaughan, Ontario L4H 3G8
(289) 357-3000










































