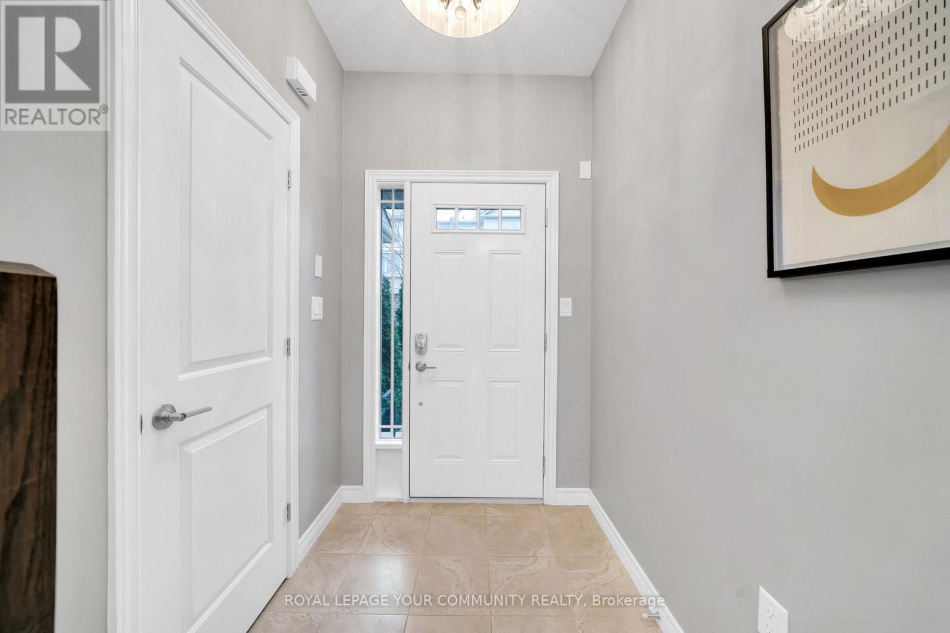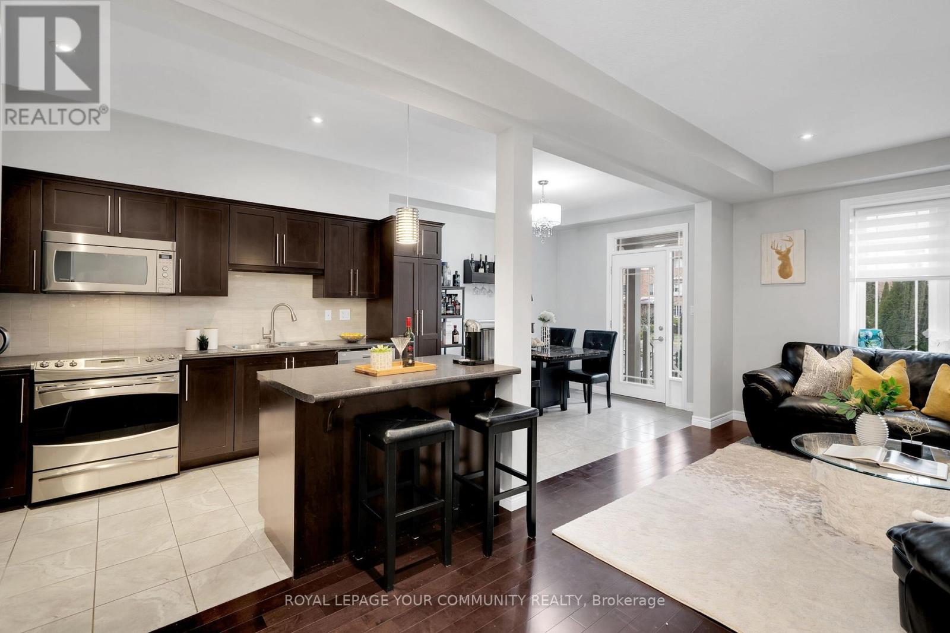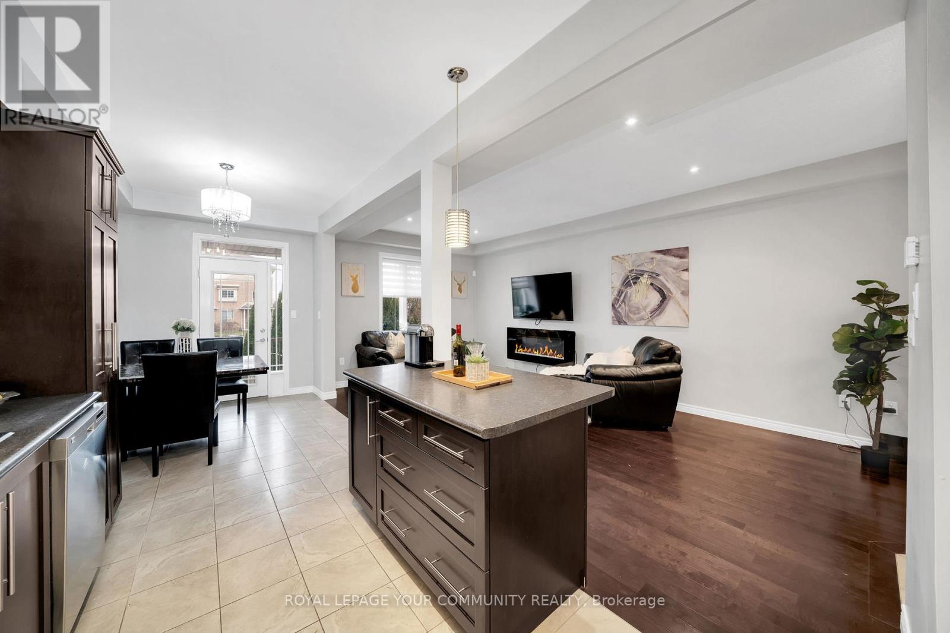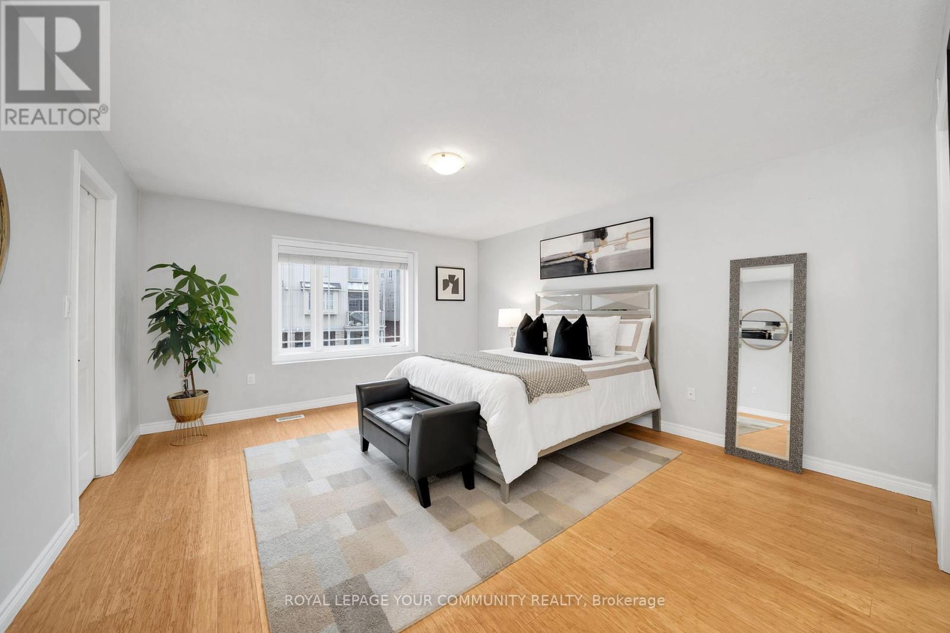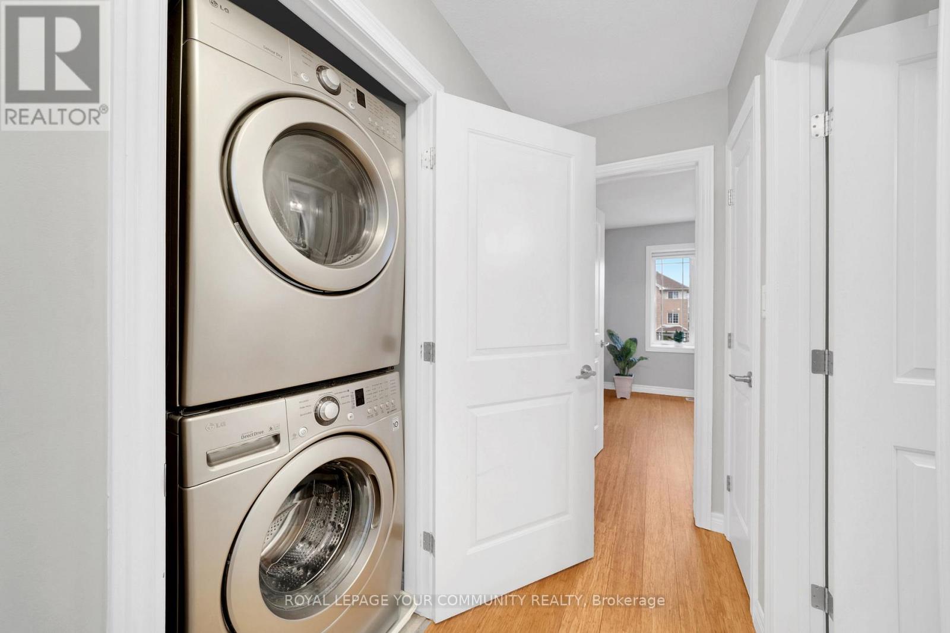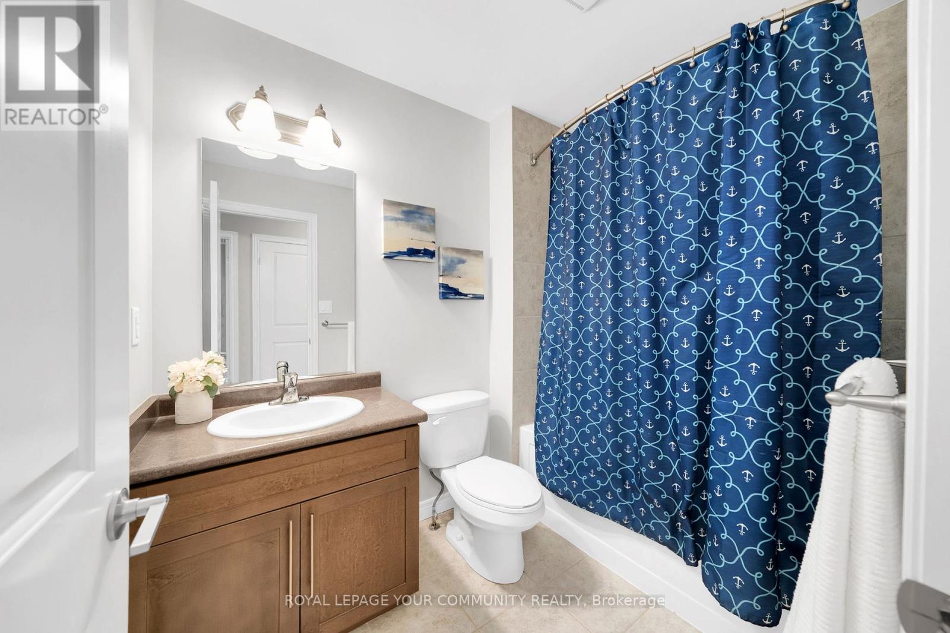5 - 6 Chestnut Drive Grimsby, Ontario L3M 0C4
$739,000Maintenance, Parcel of Tied Land
$83 Monthly
Maintenance, Parcel of Tied Land
$83 MonthlyDiscover the perfect blend of natural beauty, modern living, and small-town charm in this beautiful Grimsby townhouse! Located just off the QEW and steps from GO Transit, this home offers unbeatable convenience in a thriving community nestled between the majestic Niagara Escarpment and the shores of Lake Ontario. Step inside to an amazing layout featuring an open-concept eat-in kitchen and living area, three spacious bedrooms, and a finished basement. Enjoy stylish upgrades like an extra-large kitchen cabinet pantry, a newly finished backyard with composite decking (2023), and a re-done driveway (2023). Outdoor enthusiasts will love the proximity to the Bruce Trail and Escarpment views, while the welcoming community and rich local heritage make this a place you'll want to call home. (id:24801)
Property Details
| MLS® Number | X11913294 |
| Property Type | Single Family |
| Community Name | 540 - Grimsby Beach |
| Features | Carpet Free |
| Parking Space Total | 2 |
Building
| Bathroom Total | 4 |
| Bedrooms Above Ground | 3 |
| Bedrooms Total | 3 |
| Appliances | Central Vacuum, Dishwasher, Dryer, Microwave, Refrigerator, Stove, Washer |
| Basement Type | Full |
| Construction Style Attachment | Attached |
| Cooling Type | Central Air Conditioning |
| Exterior Finish | Brick |
| Foundation Type | Unknown |
| Half Bath Total | 2 |
| Heating Fuel | Natural Gas |
| Heating Type | Forced Air |
| Stories Total | 3 |
| Size Interior | 1,500 - 2,000 Ft2 |
| Type | Row / Townhouse |
| Utility Water | Municipal Water |
Parking
| Garage |
Land
| Acreage | No |
| Sewer | Sanitary Sewer |
| Size Depth | 97 Ft ,7 In |
| Size Frontage | 20 Ft ,1 In |
| Size Irregular | 20.1 X 97.6 Ft |
| Size Total Text | 20.1 X 97.6 Ft |
Contact Us
Contact us for more information
Frank Vella
Broker
www.vellasells.com/
9411 Jane Street
Vaughan, Ontario L6A 4J3
(905) 832-6656
(905) 832-6918
www.yourcommunityrealty.com/




