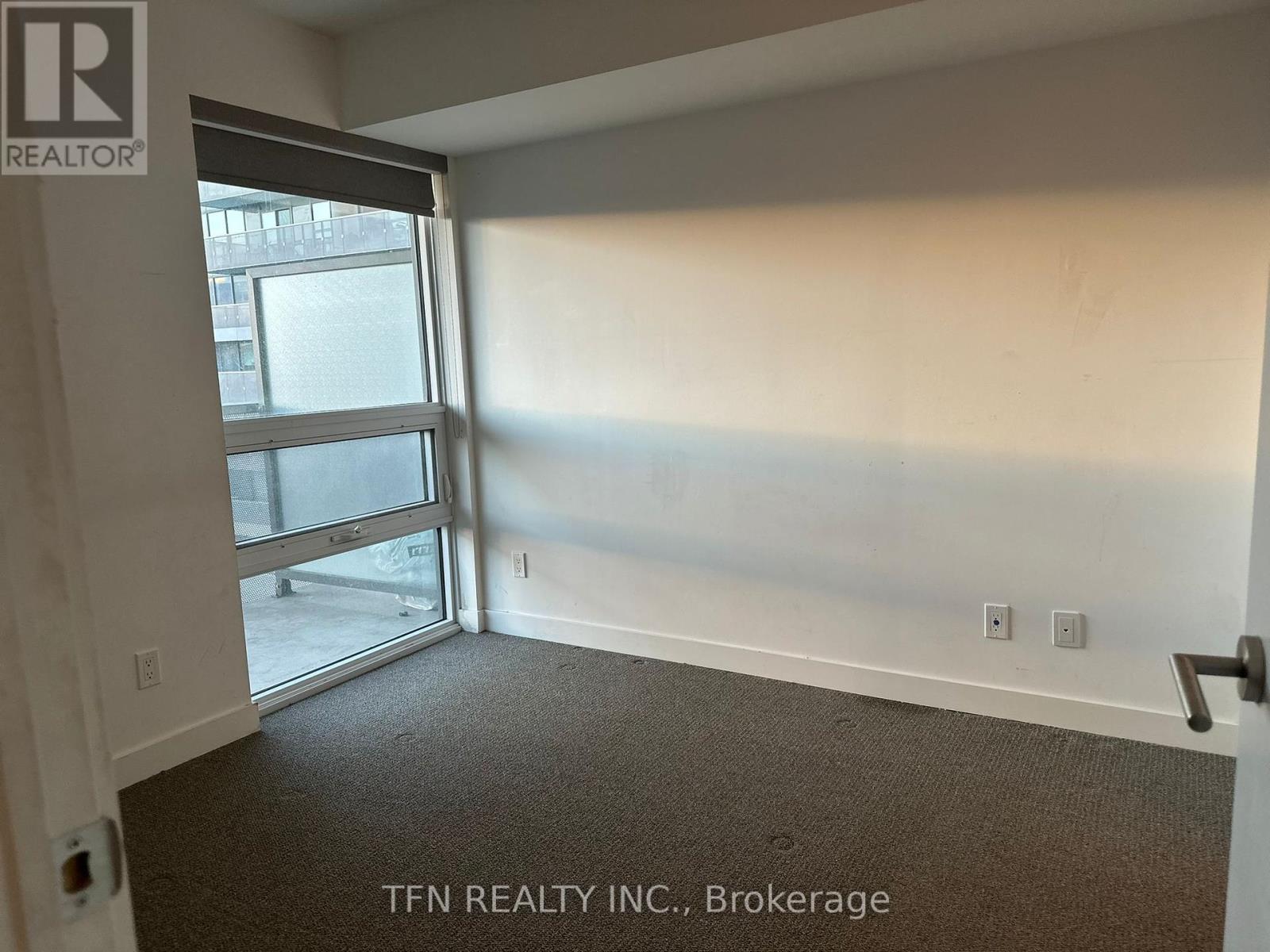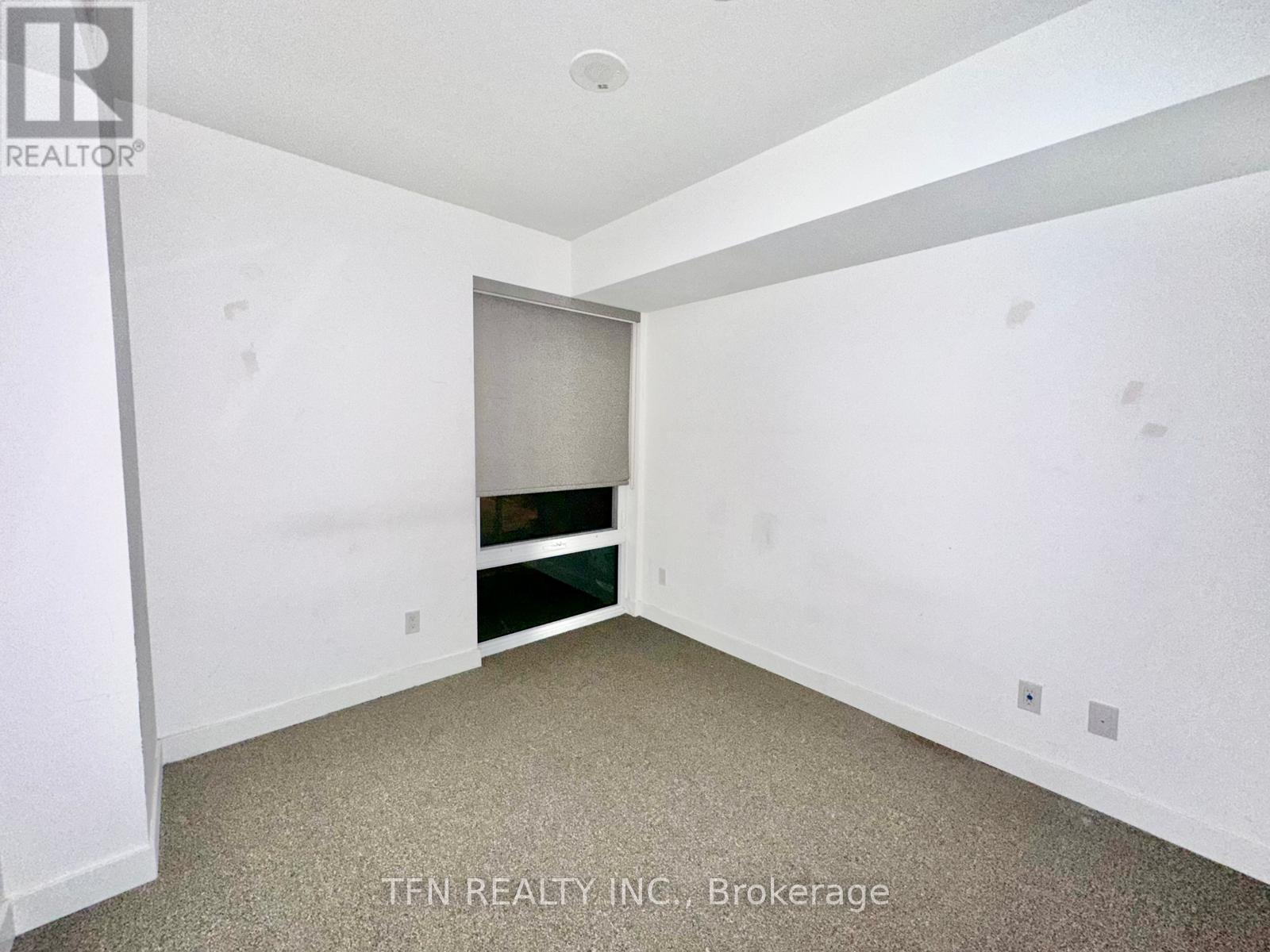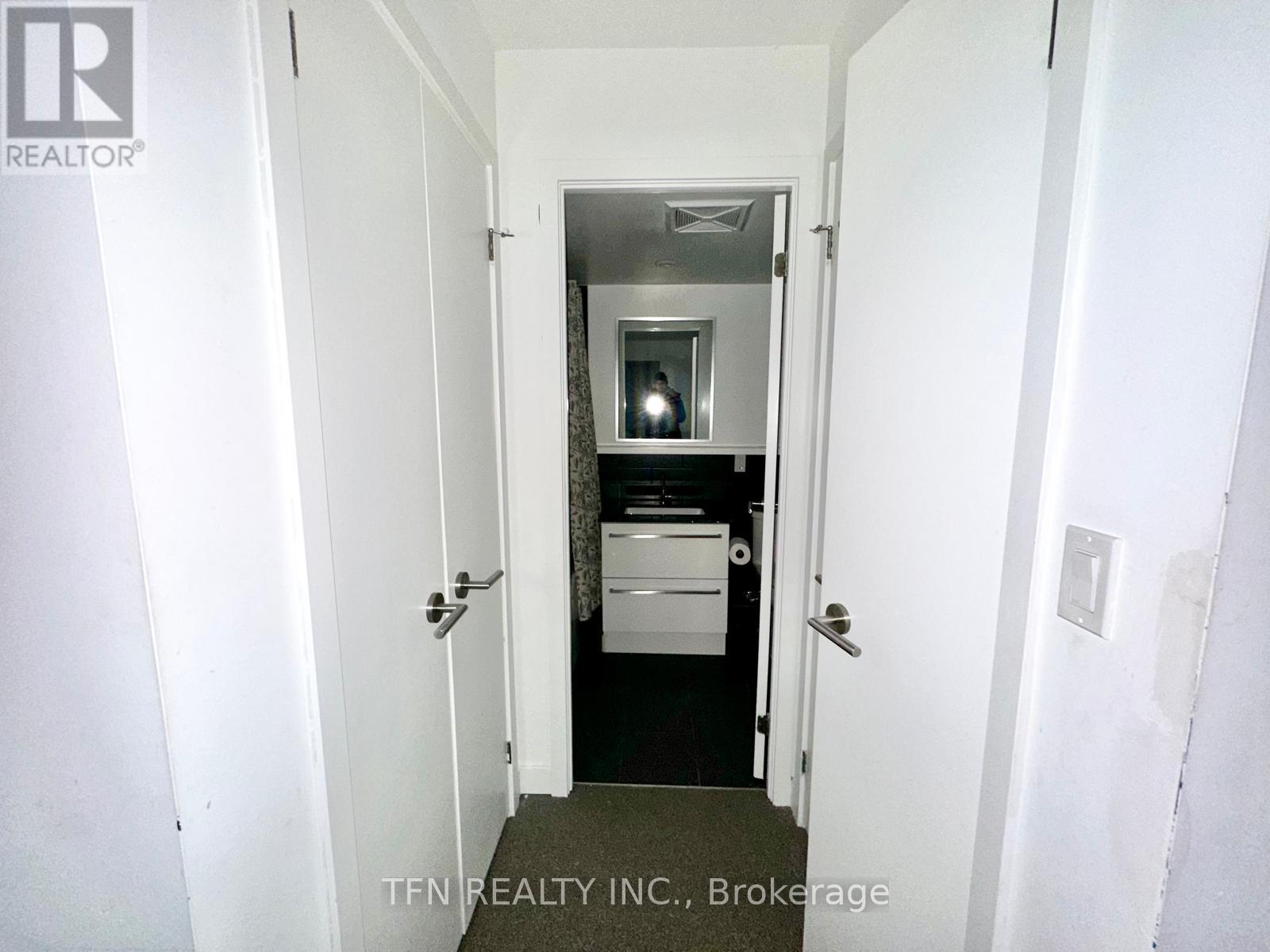1018 - 120 Varna Drive Toronto, Ontario M6A 0B3
$2,700 Monthly
2 Bedrooms with 2 full Bathroom Condo unit for Rent. Steps from the subway and TTC, and minutes from Highway 401 and Allan Rd. This condo unit offers unmatched convenience for commuters. This stunning 2-bedroom, 2-bathroom condo offers spacious indoor living space, plus an large balcony - perfect for relaxing or entertaining! The modern kitchen and bathrooms are equipped with high-quality finishes and appliances, making this condo truly move-in ready. Moments away from Yorkdale Mall, with its exceptional shopping, dining, and entertainment options. ***Unit Includes 1 parking and 1 locker. Tenants to pay hydro.*** **** EXTRAS **** ***unit will be painted before occupancy*** (id:24801)
Property Details
| MLS® Number | C11914240 |
| Property Type | Single Family |
| Community Name | Englemount-Lawrence |
| AmenitiesNearBy | Place Of Worship, Public Transit |
| CommunityFeatures | Pet Restrictions |
| Features | Balcony |
| ParkingSpaceTotal | 1 |
Building
| BathroomTotal | 2 |
| BedroomsAboveGround | 2 |
| BedroomsTotal | 2 |
| Amenities | Security/concierge, Exercise Centre, Party Room |
| CoolingType | Central Air Conditioning |
| ExteriorFinish | Concrete |
| FlooringType | Laminate, Carpeted |
| HeatingFuel | Natural Gas |
| HeatingType | Forced Air |
| SizeInterior | 599.9954 - 698.9943 Sqft |
| Type | Apartment |
Parking
| Underground |
Land
| Acreage | No |
| LandAmenities | Place Of Worship, Public Transit |
Rooms
| Level | Type | Length | Width | Dimensions |
|---|---|---|---|---|
| Main Level | Living Room | 3.5 m | 2.76 m | 3.5 m x 2.76 m |
| Main Level | Dining Room | 3.5 m | 2.76 m | 3.5 m x 2.76 m |
| Main Level | Kitchen | 3.5 m | 2.76 m | 3.5 m x 2.76 m |
| Main Level | Primary Bedroom | 3.45 m | 2.79 m | 3.45 m x 2.79 m |
| Main Level | Bedroom 2 | 3.07 m | 2.84 m | 3.07 m x 2.84 m |
Interested?
Contact us for more information
Ray Rashid
Salesperson
71 Villarboit Cres #2
Vaughan, Ontario L4K 4K2














